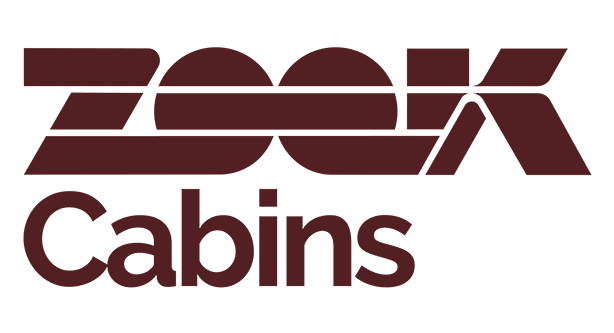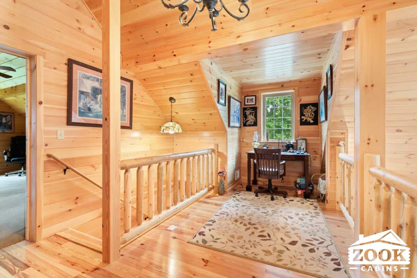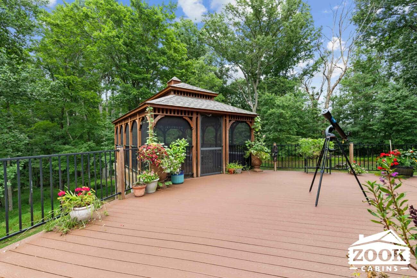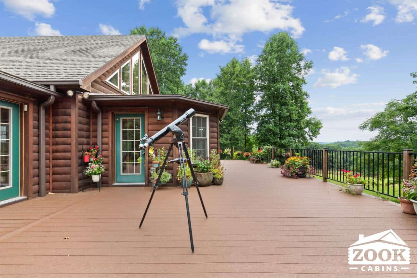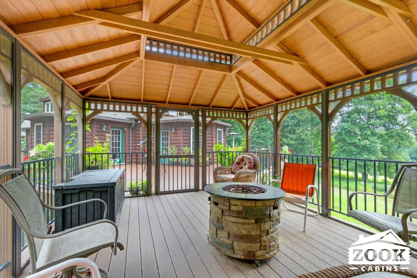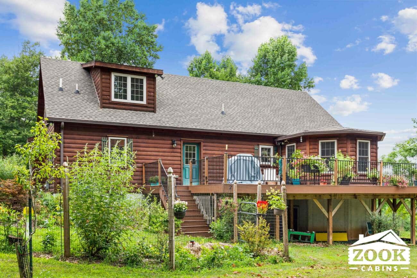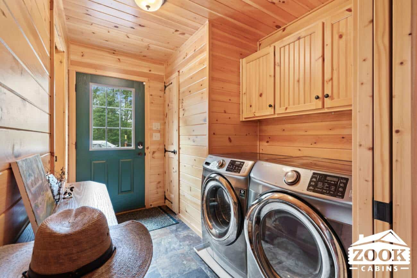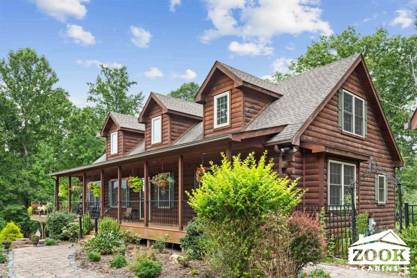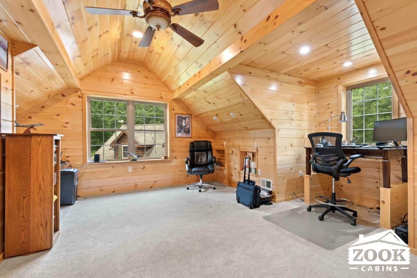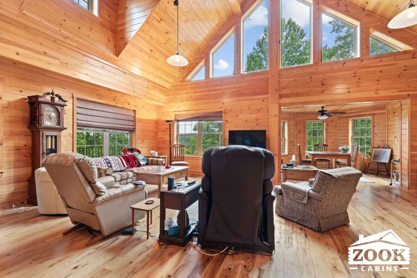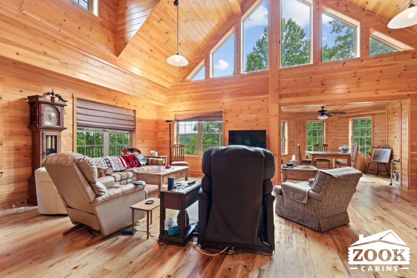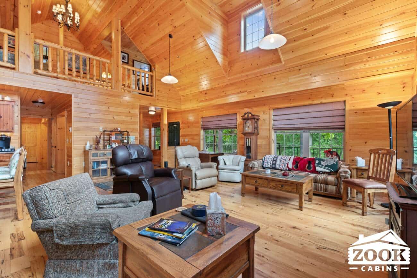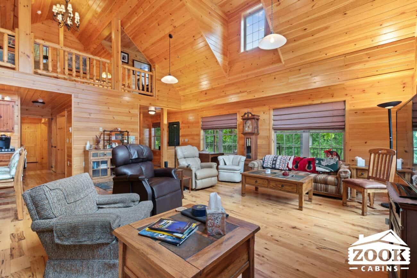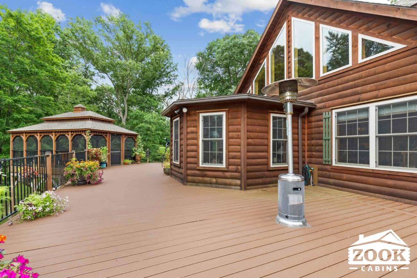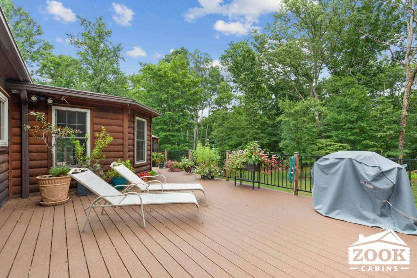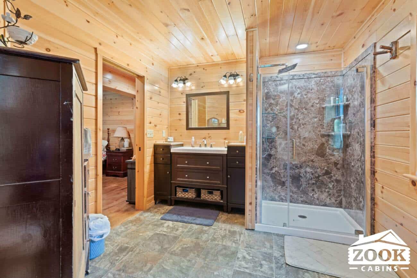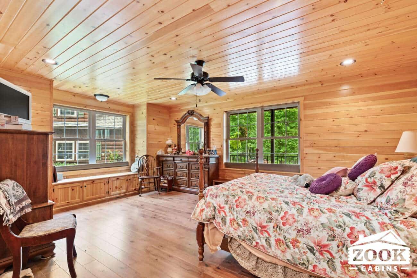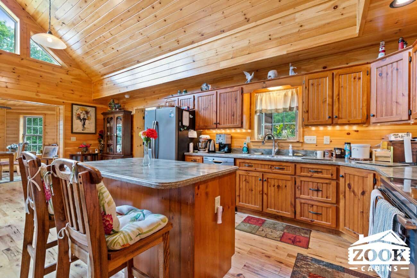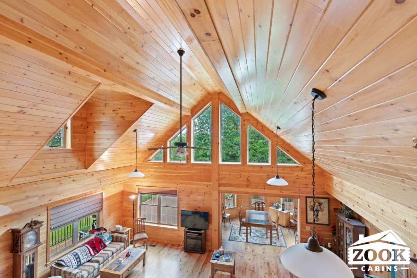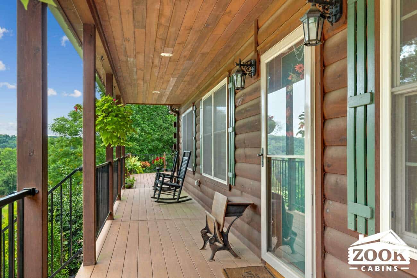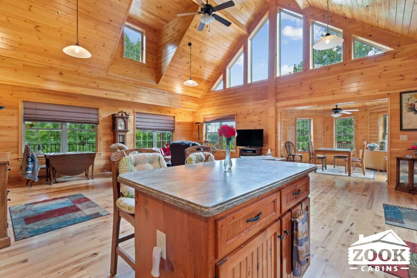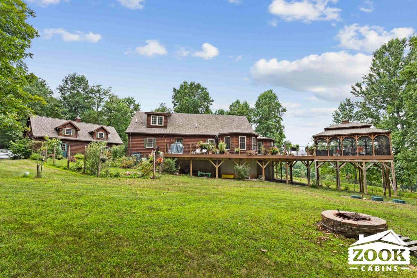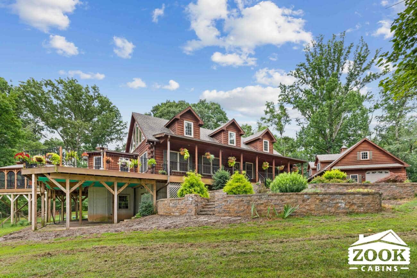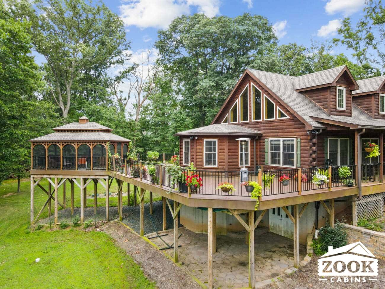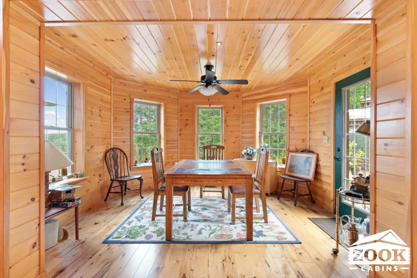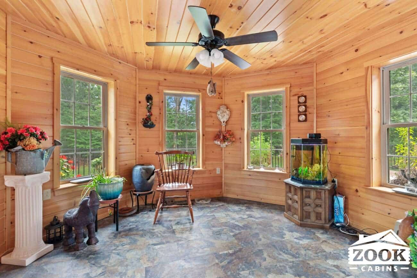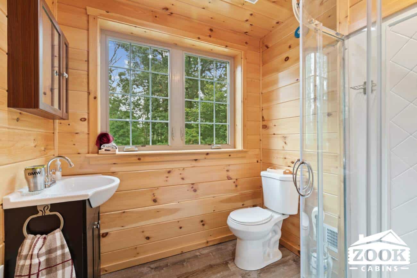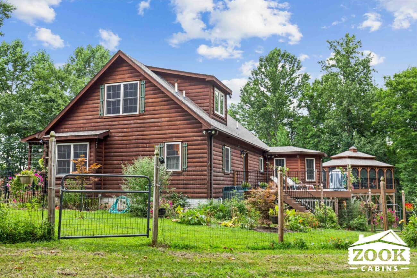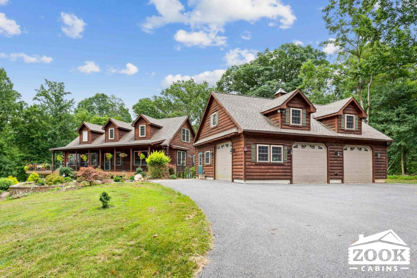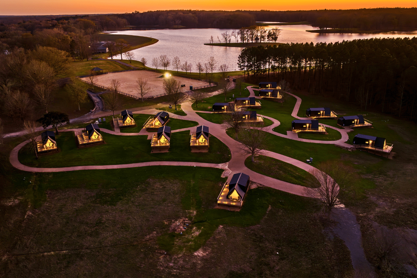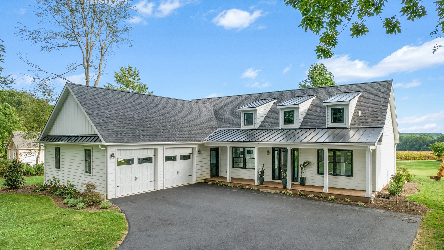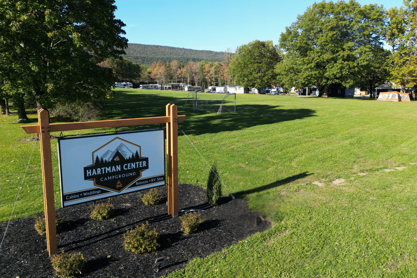
Prefab Cabin In Jarrettsville MD
Completed Cabin Photo Gallery
Interested in touring this cabin?
Is this cabin nearby? Would you like to see it close-up? We’d love to get you in touch with the owner of this Zook Cabin—or alternatively, one nearby—for your own private tour.
Just follow this link to request a visit:
Journey With The Eiblings To The Discovery Of Their Dream Vacation Home
Prefab Cabin In Jarrettsville MD | Log Cabin Dream Vacation Home
Fred Eibling and his wife Renee held the desire for a new vacation home in the back of their minds for years. Naturally, the purchase of any new residence requires thoughtful research and discussion, especially considering the financial investment involved. The light bulb moment came in mid-September when Fred and Renee began not just to dream, but actively to discuss and to scope out their future vacation home.
During one of those mid-September evenings, Renee had been diligently researching different vacation home websites and came across Zook Cabins. This Amish run company caught her eye and her interest as she viewed their luxurious, modular log cabin homes. Renee was impressed and took notes to share with Fred later that evening upon his return from work.
Fred’s interest was immediately piqued with Renee’s positive recommendation, saying that, “Zook Cabins’ website is worth checking out.” His curiosity was fueled further by his wife’s intrigued note on how the Amish workers at Zook Cabins complete 85% of the cabin in their manufacturing facility then finish the rest onsite.
Curiosity Led To A Capable Cabin Company
The following Saturday offered Fred a free morning and a thorough investigation of Zook Cabins website. Finally, Fred’s curiosity was appeased, but now his inquisitive fire turned into genuine fascination as he viewed Zook Cabins log cabin’s various designs and styles. Both Fred and Renee saw the exact same thing, their dream vacation home! Although Fred had never heard about the pre-built approach to a cabin’s construction, he was excited to learn more…
In fact, the Zook Cabin’s website now had a magnetic pull on both Fred and Renee as they narrowed down their favorite log cabin design. After viewing the website multiple times, the final preference was unanimous, especially on Fred’s part. The cabin favorite was the Mountaineer Deluxe. Hungry for more details, Fred uploaded his zip code and was able to pull up a floor plan that was available for full customization.
From Website To Company Base
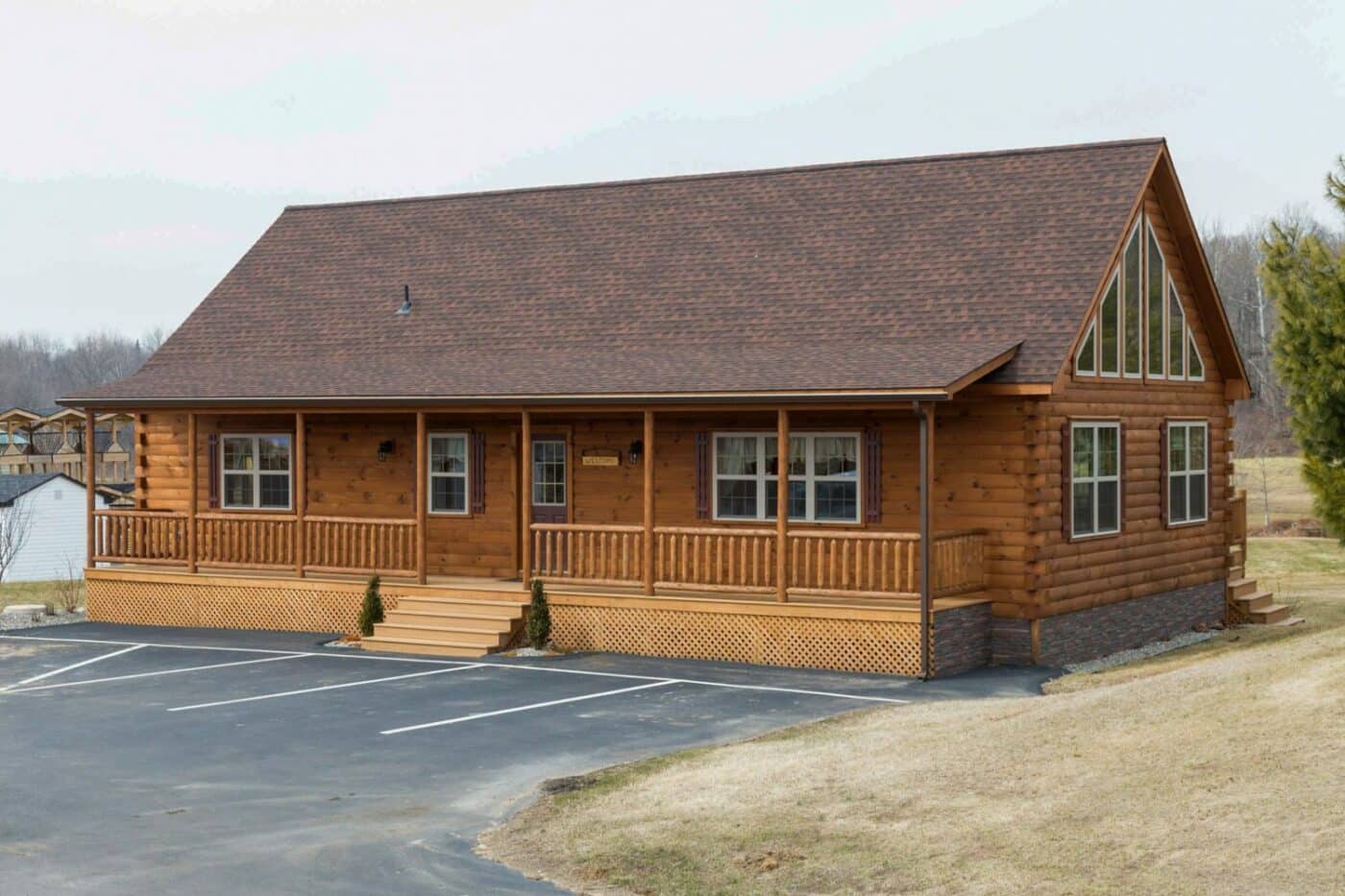
Early November found the Eiblings taking their interest from the website to the company itself. They made personal contact with Zook Cabins for an estimated price for their dream Mountaineer Style Cabin.
The Eiblings covered all their bases of contact by also filling out an online quote request regarding their potential 28’x48’ Mountaineer Deluxe. Their positive actions were met with a positive and quick response from the team at Zook Cabins. Their salesman, Matt, informed them of the starting price and even supplied the Eiblings with a starter floor plan.
Being satisfied and reassured with the personal contact already made with Zook Cabins, the Eiblings set a date, only a couple days later, to visit the company office in person. Fred determined to “kick the tires” before making any final decisions on his dream vacation home. He was pleased to learn that Zook Cabins already had a cabin model similar to their chosen favorite available for a walk through.
Partnering With Zook Cabins Team
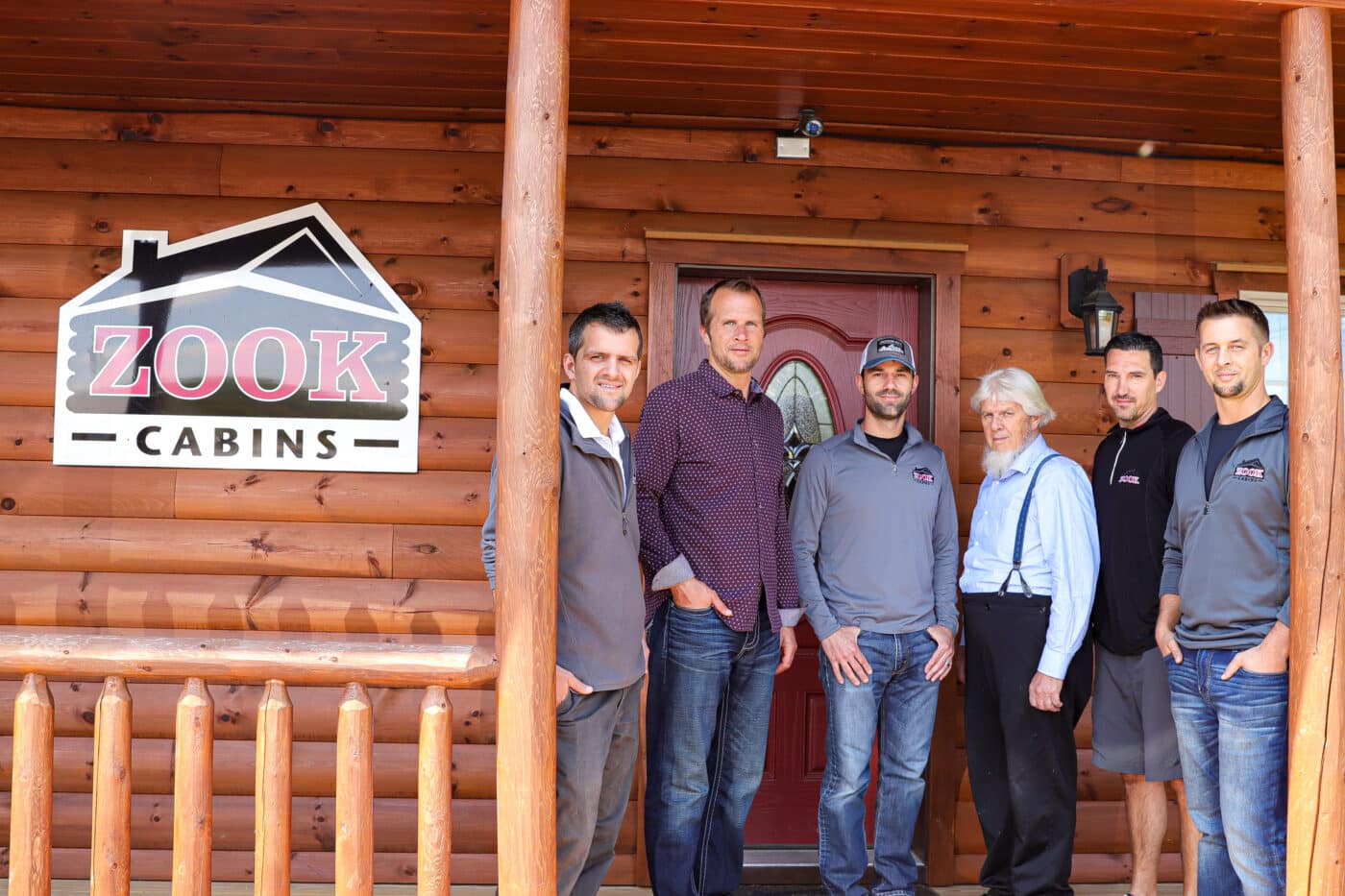
Walking through the cabin model, the professionalism, and the quality of customer service, sealed the deal for the Eiblings. They officially partnered with Zook Cabins for their dream vacation home.
Over the next couple weeks, Fred and Matt emailed back and forth, going over the Plan Your Cabin page on their website. By this point Fred was on Step #5 and diving into detailed choices of select customization options. Renee wondered if contacting some referrals from Zook Cabins might offer helpful insight or suggestions during this fine-tuning stage of their log cabin. Fred contacted Matt and received an immediate response and a list of three names of previous customers. Fred was delighted to be able to reach two of the three right away. He was encouraged by their happy and satisfied personal reviews of their own Zook cabin homes.
Customizing The Final Details
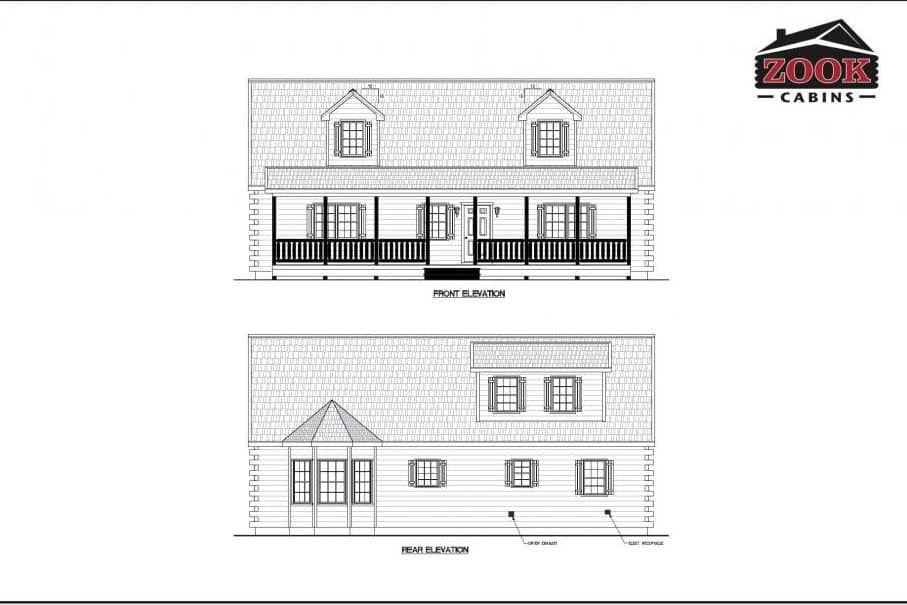
Towards the end of November, the customization details progressed into a 28’x 52’ Deluxe Mountaineer with one of the final customization details revolving around whether to include the addition of an outdoor deck. Although a little overwhelmed, with the assistance of Matt, Fred worked through his available options. Equipped With a customized floor plan and formal detailed estimate in their hands, the Eiblings knew the ball was clearly in their court.
Two days later, Fred and Renee, with all the preliminary changes and options gone over with a fine comb, nailed down the final customization details. They loved the customization option of dormers, which was a nonnegotiable addition to their log cabin.
However, they finally decided to sacrifice adding extended log corners on the dormers. With the finality of this decision, the Eiblings came to a happy compromise and a fully detailed floor plan. Fred and Renee were incredibly happy with all the special customization afforded by Zook Cabins at such a great price.
A Confident Signature

The next step required a mere signature and Fred marched forward with confidence, putting a $3,000 deposit down to start the engineer drawings for the permitting process. Next, Fred contacted both Superior Walls and a local foundation contractor to compare prices for preparation of the cabin’s concrete foundation. Zook Cabins approved either choice.
A Cleared Delivery Path

Mid December and at the beginning stages of processing permits and cutting through the red tape of legalities, Fred turned his attention to delivery day. He worried whether the delivery truck could handle a challenging turn into his lane to reach the designated home of his log cabin. Fred had thoroughly enjoyed watching a successful, real life delivery on the Zook Cabin’s website.
However, just to put his personal anxieties to rest, he decided to email Matt some pictures of his property and the spot allotted for his dream log cabin. After looking over the pictures, Matt and Fred decided it would be best to visit the site in person. In order to guarantee a smooth delivery, Jonathan, one of the owners, made a special visit to Fred’s property and concluded that getting his log cabin into the designated spot would be no problem at all.
The Completed Preliminary Drawings
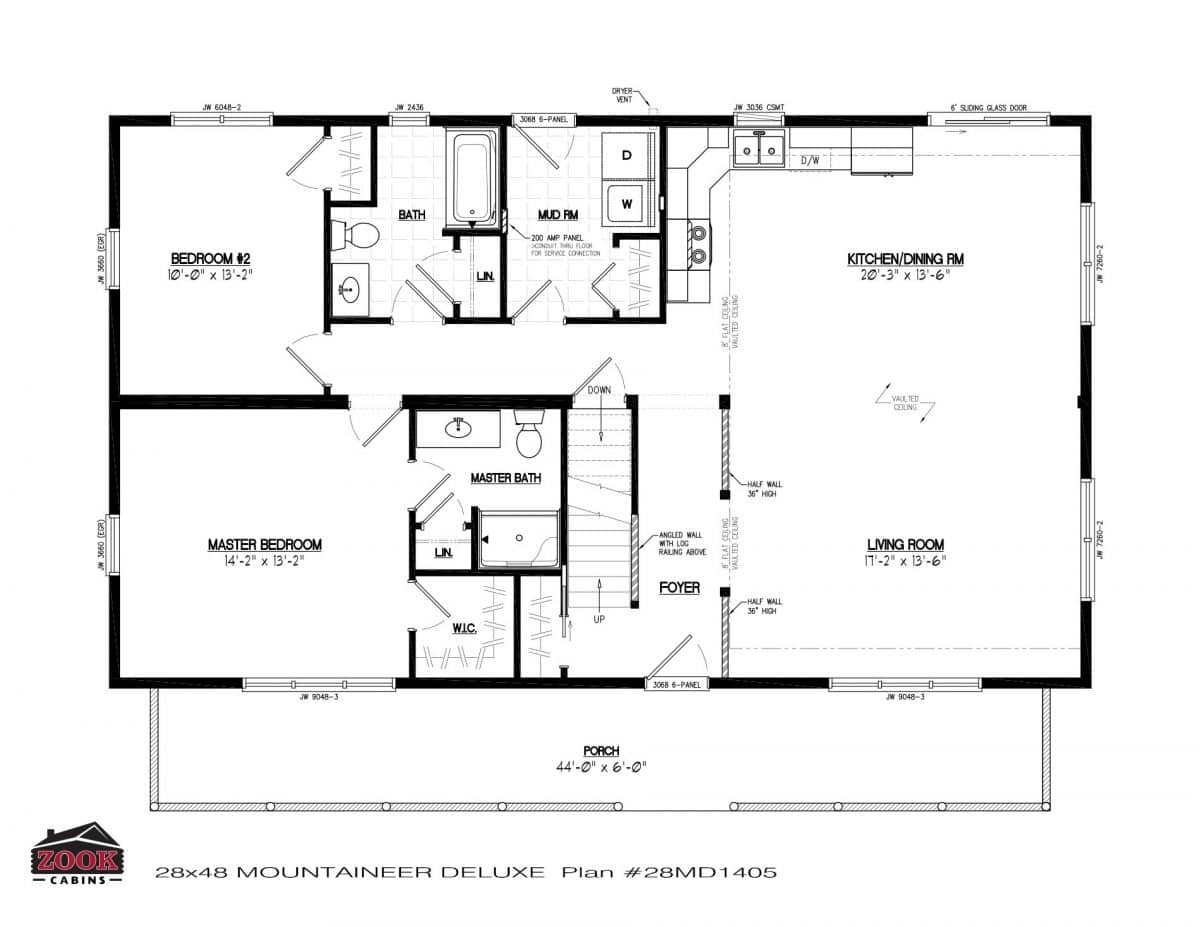
During the beginning of January, Zook Cabins meticulously worked at finalizing the Eiblings log cabin drawings. The process required an extended amount of time due to the extras customizations of their future dream home.
At the end of the month, the preliminary drawings were finally complete! The completed preliminary drawings were required in order to work through the red tape with the township, the foundation and site prep companies, and the permitting process. But first, Fred wanted to look over the drawings one last time, because once he handed off these drawings, it was a done deal.
The architectural future of his dream cabin hinged on whatever design and customization filled this document. So, before Fred gave the final, “ok”, he shared the preliminary drawings with his site company and Sam, his professional land surveyor and project manager. The Zook Cabins preliminary drawings withstood the scrutiny of every expert eye and Fred received his green light.
Cutting Through The Red Tape

Early March found Fred doing the heavy lifting of township legwork. Fred lived in the state of Maryland, and to his chagrin, his state was “particular”. Fred needed to secure an energy letter, and a letter clarifying that he was aware his cabin needed a working sprinkler and blower door test.
Fast forward to the end of June and all the while Fred has been busy acquiring the energy letter, the state certifications, the foundation contractor, the sprinkler system, and the blower door test. It was the best of summer, yet Fred was still not sitting on his new cabin’s front porch sipping a cup of iced tea. He was disappointed and a bit frustrated that the process was still dragging on, but he recognized that “one lives and learns”. By June 22nd, all the red tape had been cut through and the building of their new dream home was finally good to go!
Officially On The Schedule

The date was July 9th and it was official! Fred mailed out his 50% deposit to Zook Cabins and his log cabin home was officially put on their build schedule. Fred had written out the biggest check of his life, but he felt confident with all his research and the honest, professional interactions with Matt, that choosing his dream home from Zook Cabins was the best decision for his family.
At last Fred was given a set time frame for his log cabin’s homecoming! The lead time was 16 weeks. Fred was impressed, and relieved. The time frame was better than expected. Fred had been discussing with Renee that had they gone the stick-built route for their log cabin, the process would have taken yet another year. He scheduled the foundation and site work to be completed 30 days prior to delivery for proper curing of the foundation.
Wrapping Up The “To Do List”
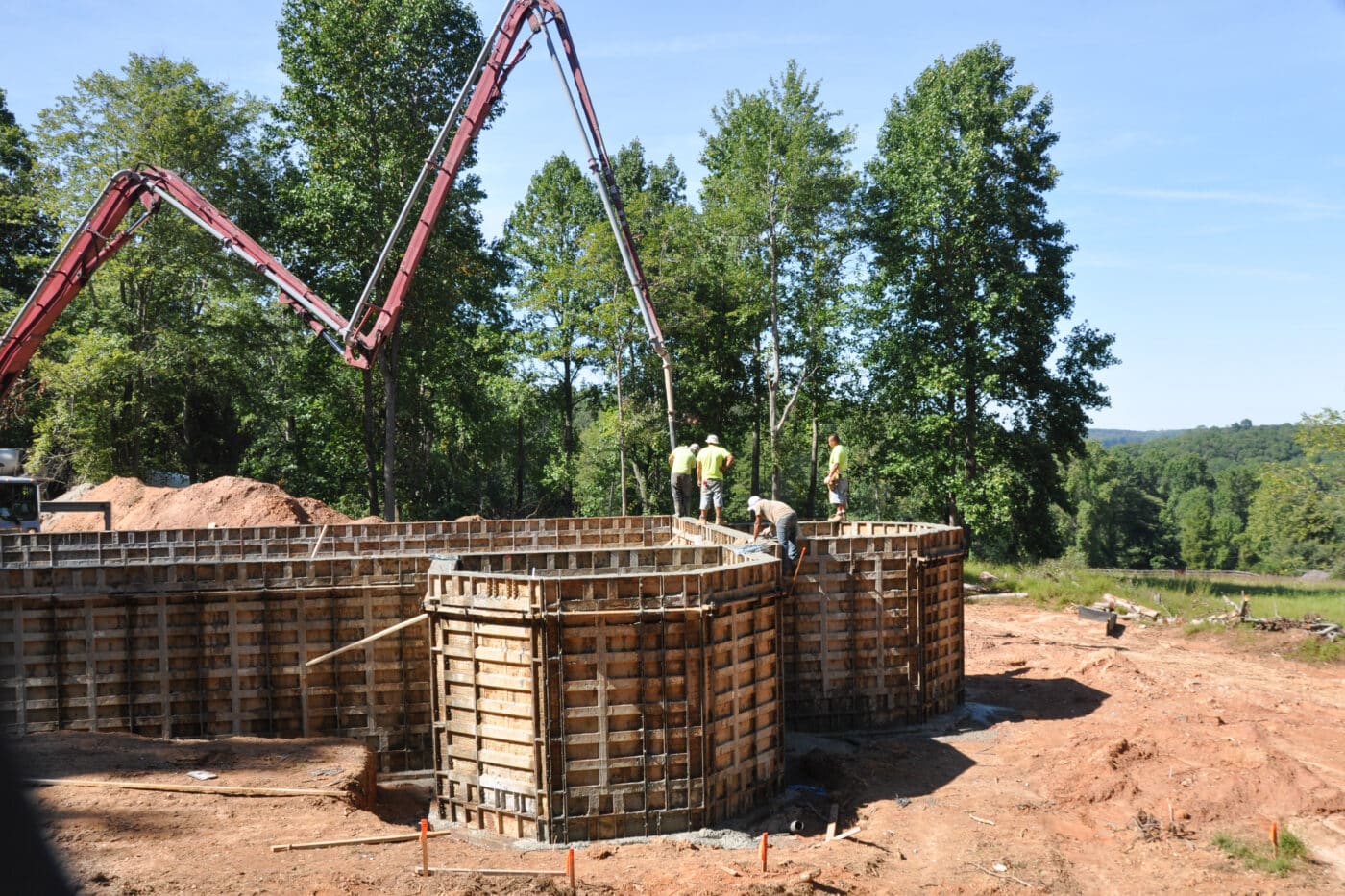
August brought more wonderful news, the Building Permits were approved through Harford County for the cabin and the foundation of the garage.
Fred had a preliminary schedule drawn up:
- Excavator set to dig – August 2nd
- Foundation to be dug and walls poured – September 7th
Zook Cabins empowered Fred every step of the way. Matt ensured a smooth delivery day by reminding Fred to get the other vendors lined up like the Electrician, HVAC Installer, and the Plumber, ready to combine their efforts into preparing a fully functioning luxury log cabin home.
Carefully Constructing The Cabin
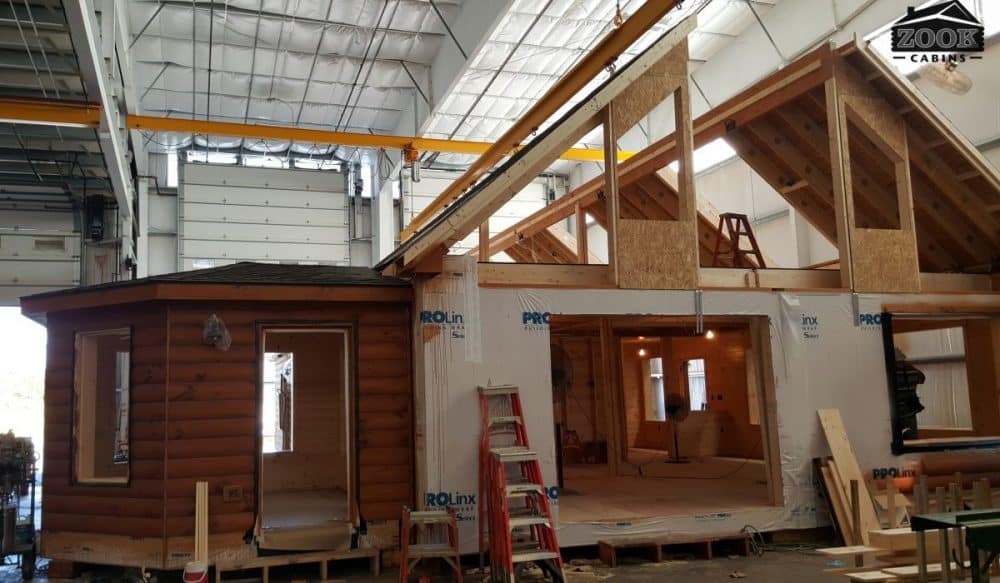
September 14th was an exciting day in the Eiblings home. Their dream home was officially in construction! Fred’s anticipation led him to stop by the Zook Cabin’s shop to catch the action firsthand. Fred had two words to describe his log cabin’s construction, “Looks great!” His anticipation was described in two words as well, “SO excited!”
Delivery Date Set!
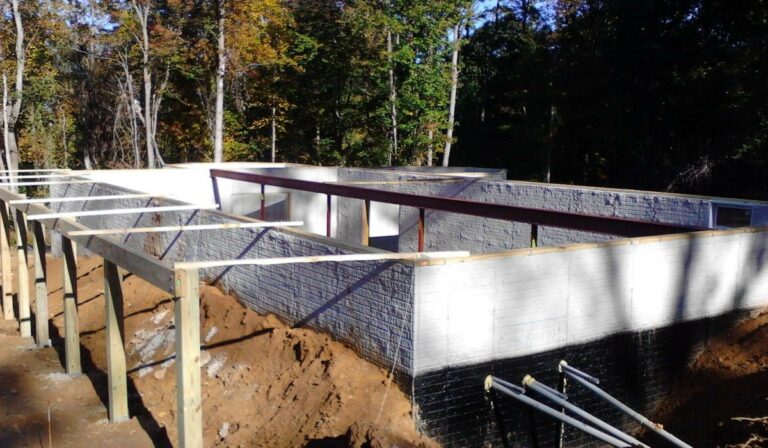
About a month later, Fred and Renee had checked every box off “their side” of the “Log Cabin to Do List”. Delivery day was scheduled for October 19th. Now all that was left for Fred and Renee to do was to sit back and watch the action unfold. The week leading up to delivery day, the Eiblings observed the Steel I – Beam and post installation and the porch piers, post, and girders put in their place. With those pieces of the preparation puzzle completed, everything was set for delivery day! Fred gave Zook Cabins the next 30% deposit prior to the delivery of their cabin and their dream log cabin was officially and financially their very own.
Exciting Delivery Day!
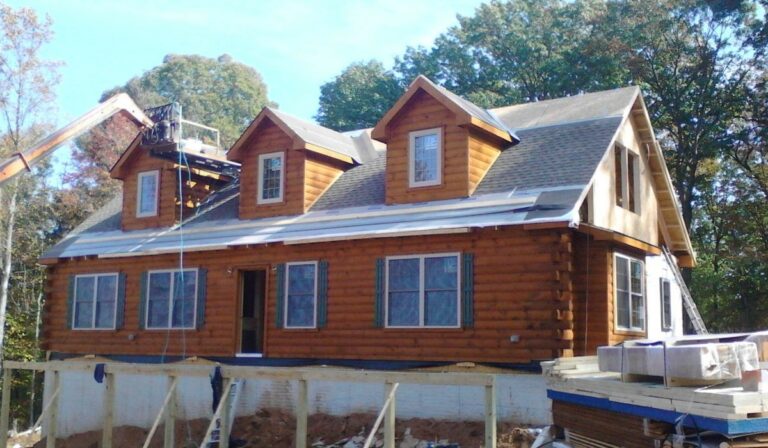
October 19th was the long-awaited date…Delivery Day! Fred and Renee awoke early that morning with excited anticipation. This was the big day they had prepared diligently and waited patiently for over a year. They were determined not to miss a moment of it.
Fred recorded the progression of the day hour by hour.
8:58 – Crane Truck Arrived and set up
11:00 – Zook Cabins Crews arrived
11:28 – The 3 Trucks arrived with our cabin
2:00 – All House pieces are set, Crane departed
5:00 – The Zook Employees finally took their first break
7:00 – End of Day. Roof is up and our house is weather tight.
A Conqueror’s Castle
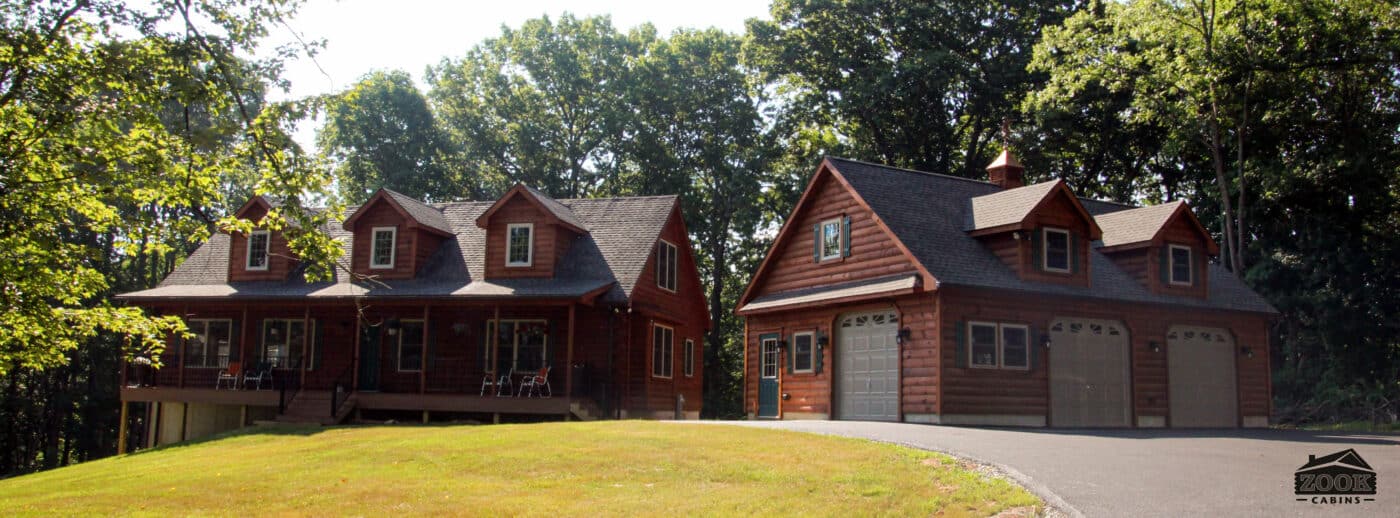
Fred and Renee conquered their dream of owning a customized vacation home. They received on October 19th not only “a most beautiful and wonderful cabin” but also a fresh excitement and hope for special memories to be created in their new getaway retreat. The cherry on top came when Fred got their blower test results back from their “lovely state of Maryland”, and “The Eibling residence was the most energy efficient house he had ever seen!” Fred achieved what he had set out to accomplish and heroically brought home to his family a quality built, energy efficient, and stunning luxury log cabin.
