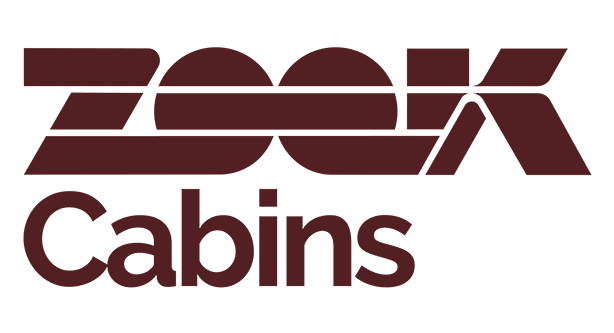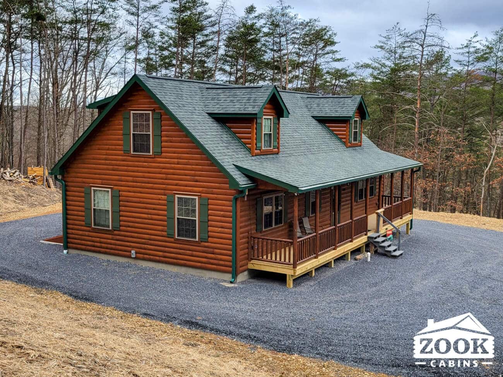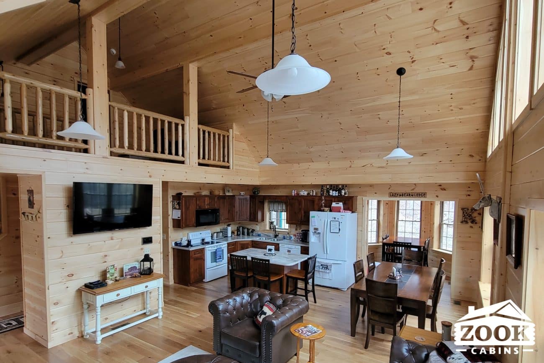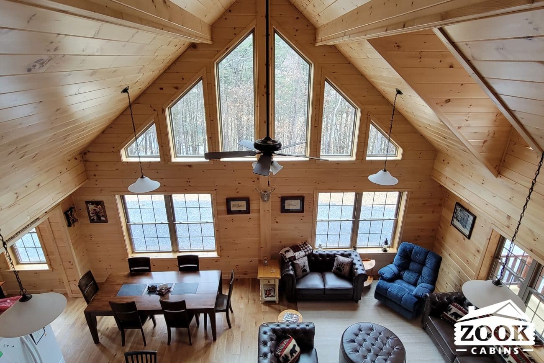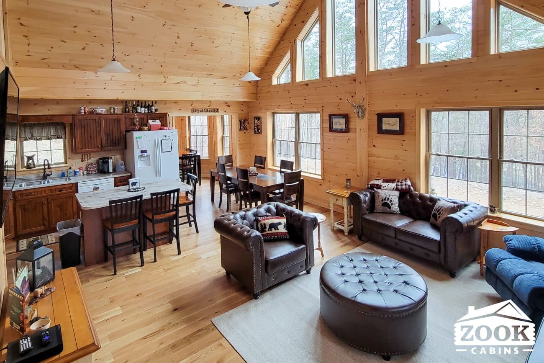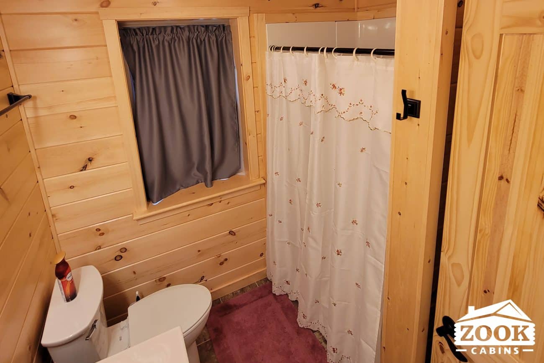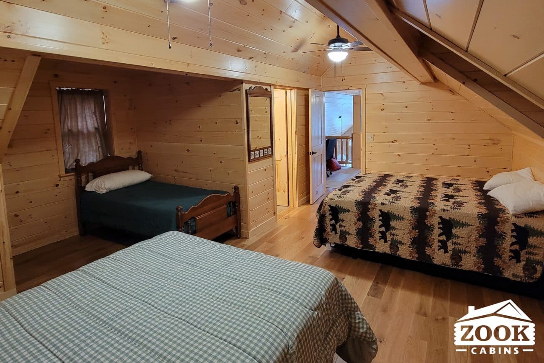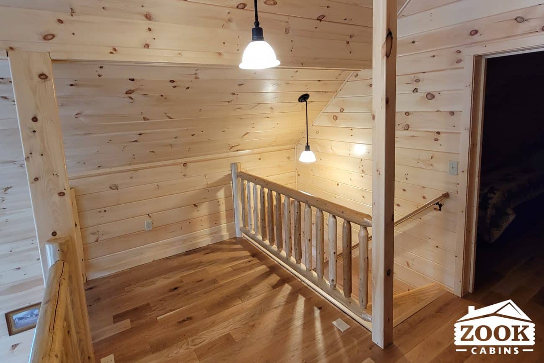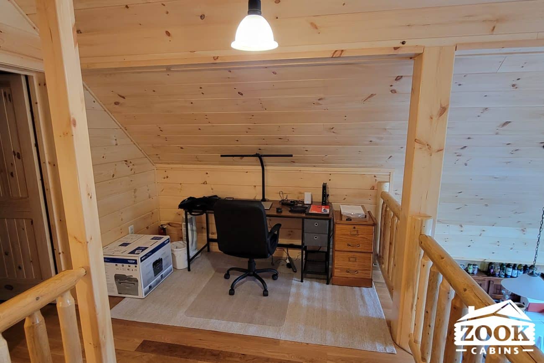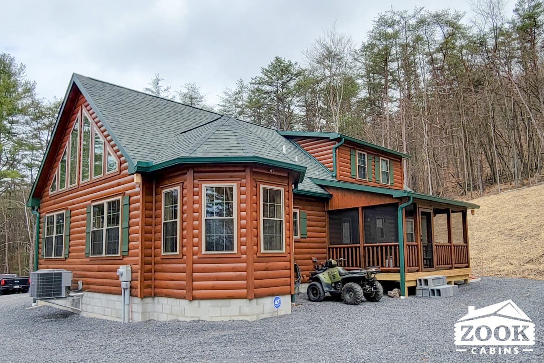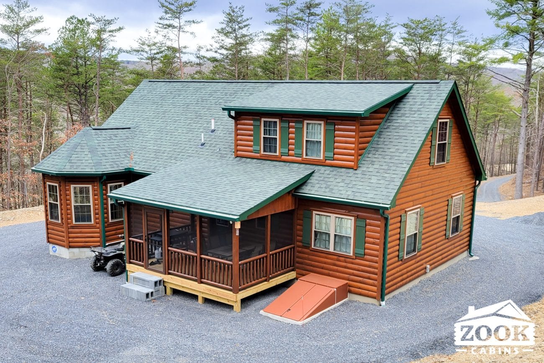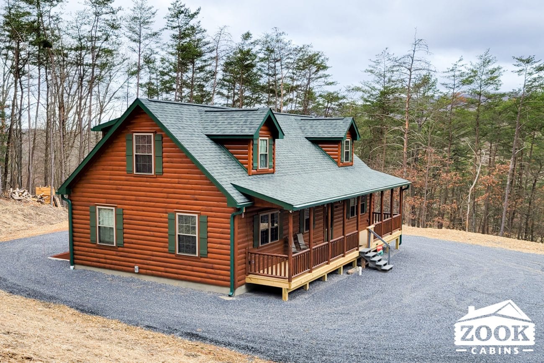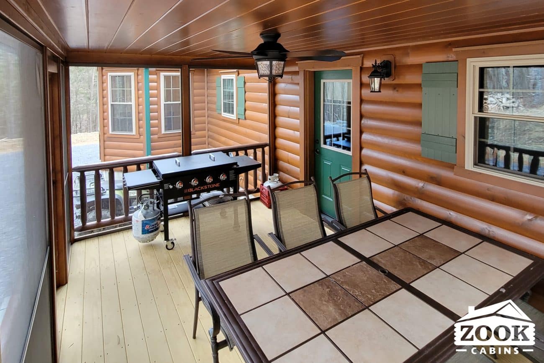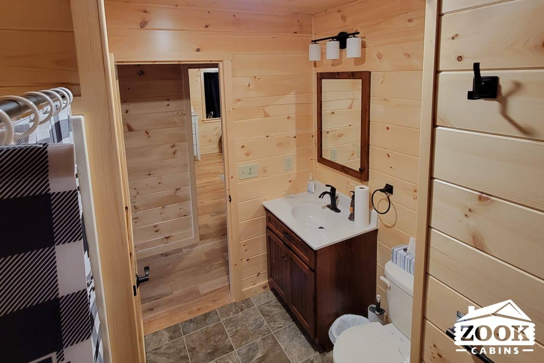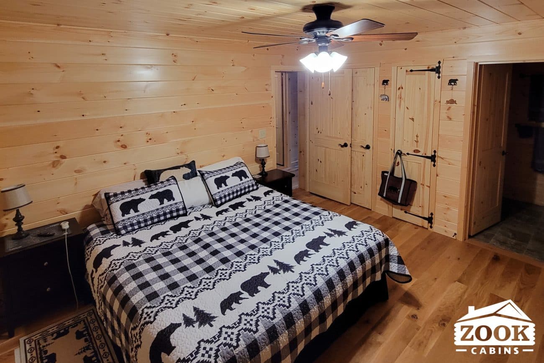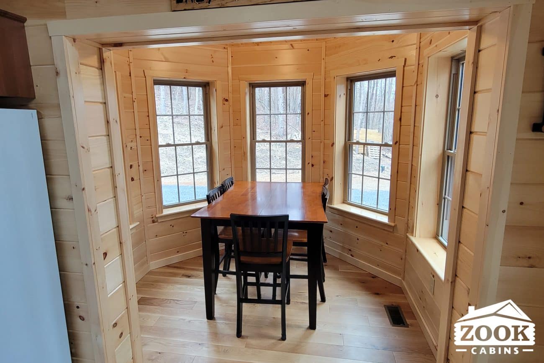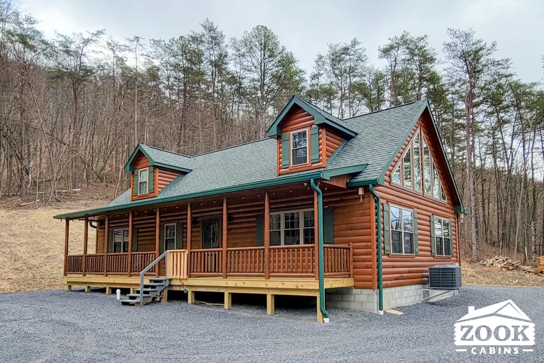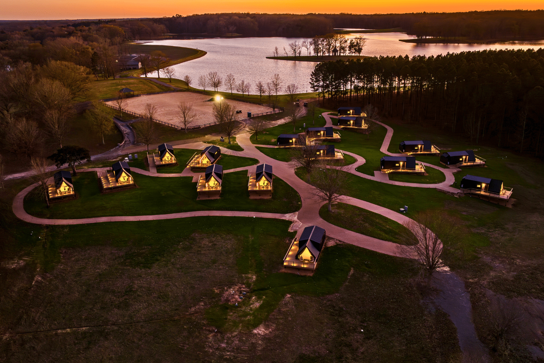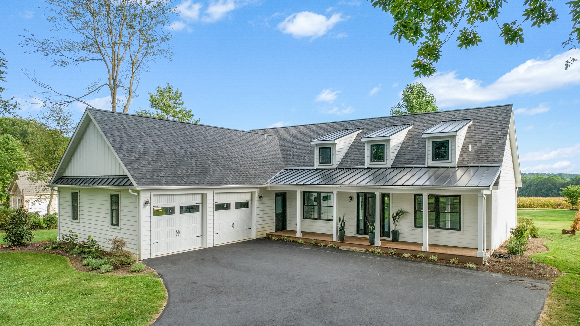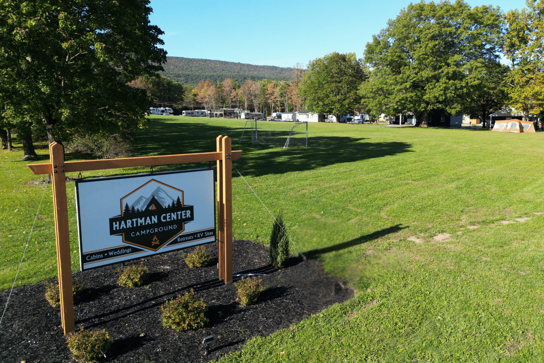
Prefab Log Home in Clearville PA
Photo Gallery for Modular Cabin in Clearville PA
Exterior Features Of This Prefab Log Home In Clearville PA
This 26×48 Mountaineer Deluxe Cabin in Clearville PA is a spectacular log home! From all sides, this cabin keeps impressing. Like all Zook Cabins, this prefab Log Home in Clearville PA is built to the highest standards of quality, and by Amish craftsmen with years of experience in the field. Because this Prefab Log Home in Clearville PA was manufactured in a climate-controlled facility, the quality is impeccable. The cabin is finished off nicely with authentic log siding and an architectural shingle roof.
The huge front porch, spanning the entire length of the cabin, gives you and your family a beautiful place to enjoy a cup of coffee, a good book, or some quality conversation. But that is only one side of this cabin. The small screened-in porch, with a grill and dining area, kicks off the features of the back of the cabin. Directly beside the screened-in porch is the bump-out area that is the breakfast nook off the kitchen/dining room area. The creative design of this area gives the exterior of the cabin a unique look.
And how about the stunning dormers on the roof? With the aesthetically pleasing look of the double dormers on the front of the cabin, and the practical large dormer on the back that expands the living space of the second floor! And speaking of the living space…
Prefab Log Home Interior
As we move inside this incredible luxury log home, you’ll notice not only the beauty of the cabin in general but the attention to detail throughout. As you step into the home, the first thing you will notice is the great room with soaring 18’ cathedral ceilings and stunning vista glass windows. Plus a dormer window in the vaulted ceiling, makes this room both luxurious and the place that everyone will want to hang out. The open layout of the main living area of this cabin makes hosting and just normal family life all the better. Flowing seamlessly from the living room to the dining area and kitchen.
The kitchen is designed with solid wood cabinetry and full-extension soft-close drawers and doors throughout. The island not only provides extra counter and storage space but makes a great workspace or breakfast table. Speaking of…just off the main kitchen is the breakfast nook area. With windows on all sides and a nice table, this nook is definitely a place you’ll want to spend time in. Featuring a main bedroom and bathroom, plus the master suite that has a king-sized bed, bathroom, and lots of closet space.
An added bonus with this cabin is the second-floor loft area. While the Mountaineer Deluxe cabin comes standard with an unfinished loft, this cabin has a beautifully finished-out loft, with multiple beds, lots of windows overlooking the surrounding mountains, plus a bathroom. As you step out of the bedroom, onto the landing in the loft, you’ll have a stunning view out of the front vista windows. This cabin features a small office area on the landing that overlooks the great room, plus views out the vista glass windows on the gable.
In essence, wherever you choose to spend your time in this cabin, you’ll have plenty of light, lots of space, and incredible views. Experience the joys of cabin living in this Prefab Log Home in Clearville PA. To get a mountaineer deluxe cabin price, visit our pricing page today.
Interested in touring this cabin?
Is this cabin nearby? Would you like to see it close-up? We’d love to get you in touch with the owner of this Zook Cabin—or alternatively, one nearby—for your own private tour.
Just follow this link to request a visit:
