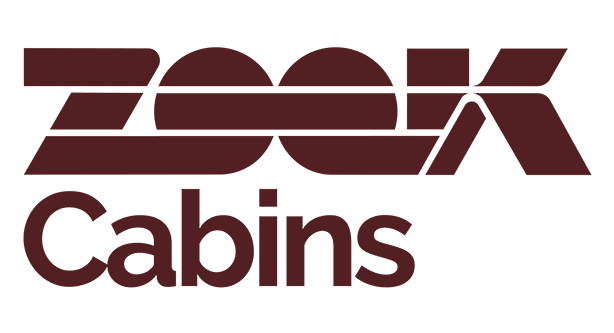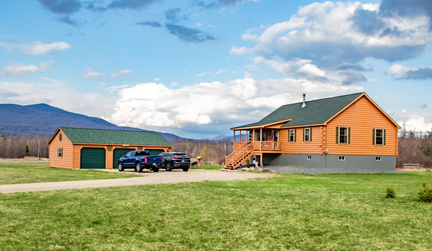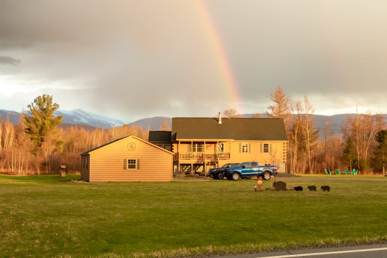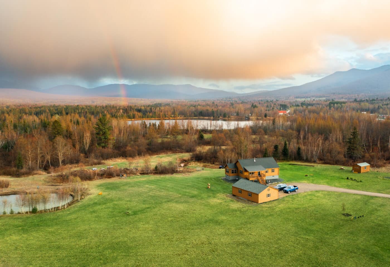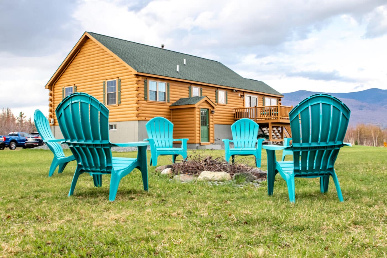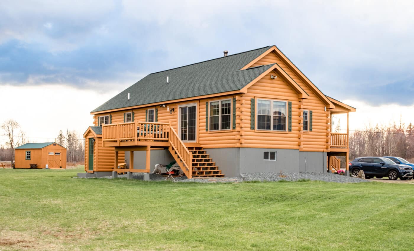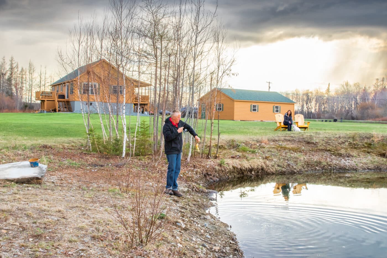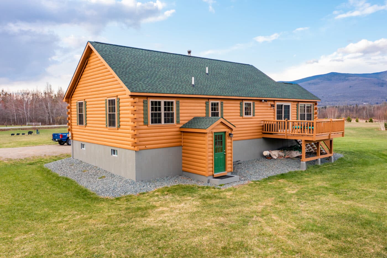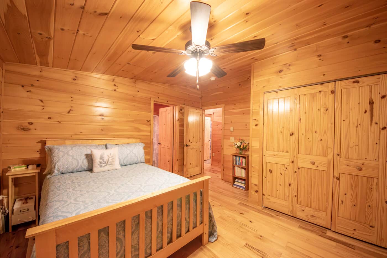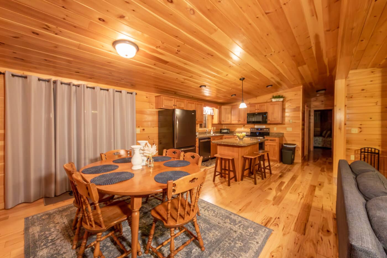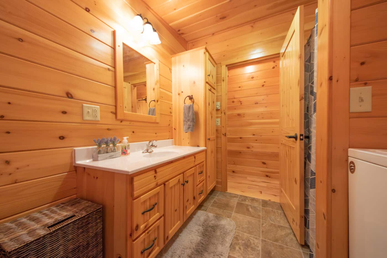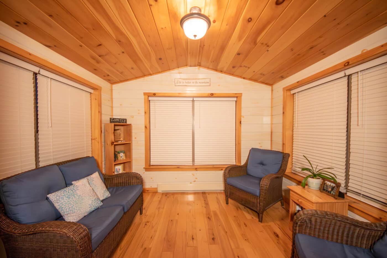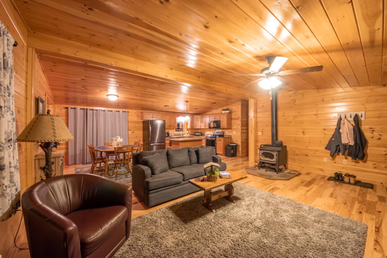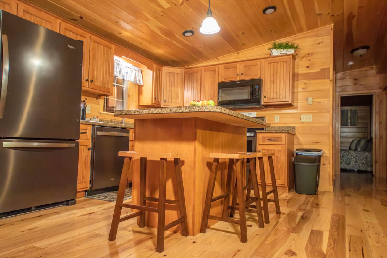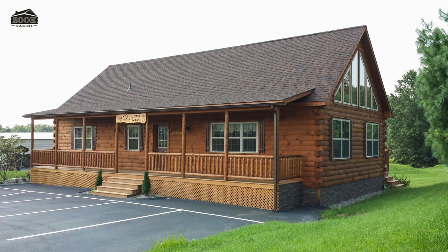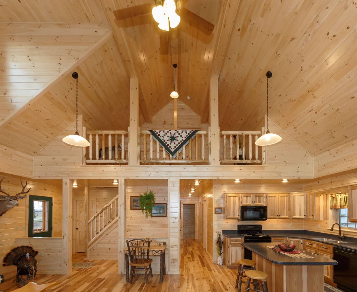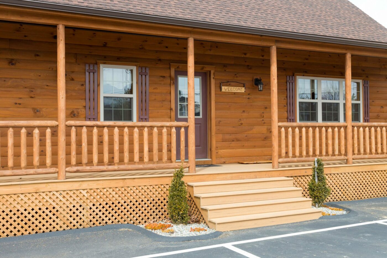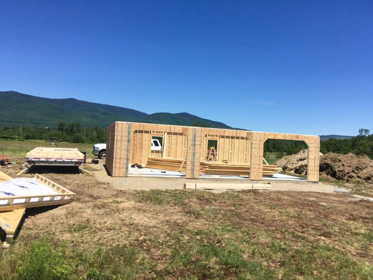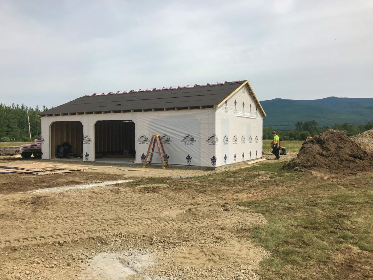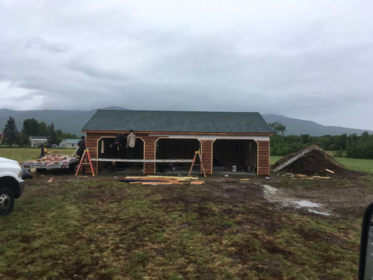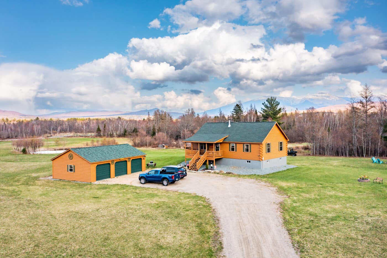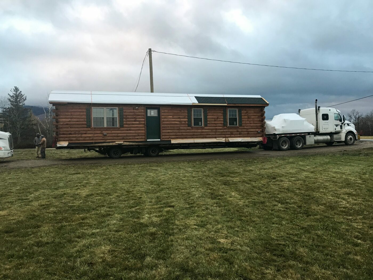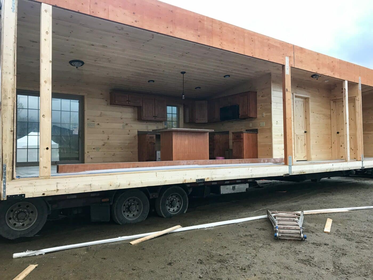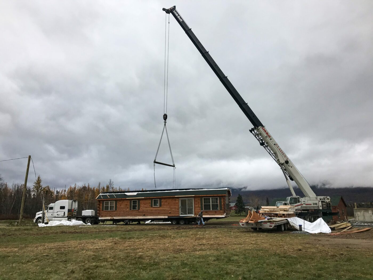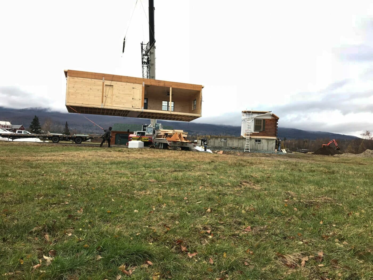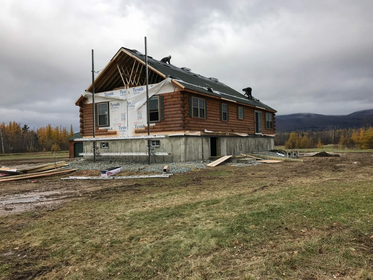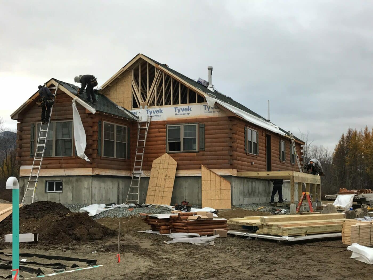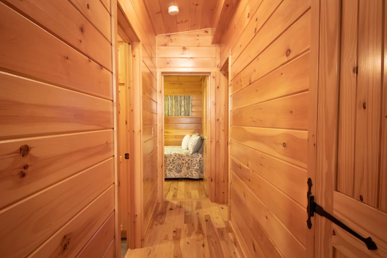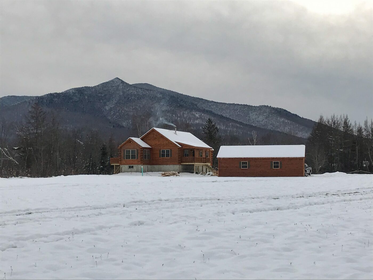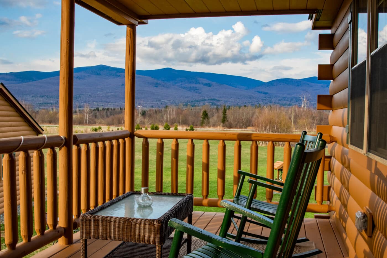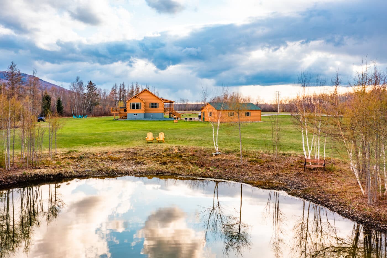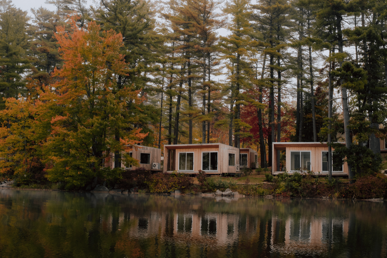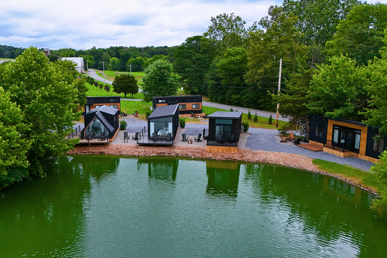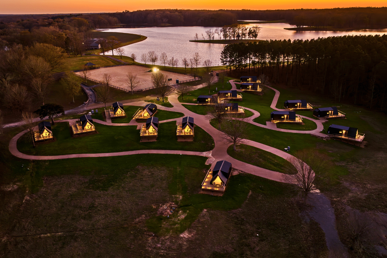DWELL BEYOND THE ORDINARY
28×44 Musketeer in Jefferson, NH
Check out Paul & Angela’s new cabin!
Dreaming And Searching For The Perfect Cabin
My husband Paul would search the internet every night looking for ideas to build a cabin in Jefferson New Hampshire. He has worked in the building material business for years, so the construction part of what we would buy was very important. He came across the website for Zook Cabins and must have shown it to me a hundred times. It was nice, but I was very skeptical. I had heard a lot of horror stories of people getting modular homes and it not being a good experience. Paul didn’t give up though. He kept visiting their website and must have clicked on every possible link and photo on there, multiple times. Zook’s site is top notch and was easy to find things on. At one-point Paul did the free quote and the price was right in line with what we were looking for. This intrigued us even more. After going over the material list, Paul found that everything Zook Cabins did was over-built such as floor joist size, timbers and deck material, and over insulated in comparison to the competition’s while offering it at a better price. We’d be getting much more for our dollar, which is rare in today’s market. The entire home is over-built compared to standard requirements. Once Paul started a conversation through email with Matt Albrecht, he was sold on it. Now to convince me.
Photo Gallery for Modular Cabin in Jefferson NH
Designing The Log Cabin
We love the look and feel of living in a log home. There is just nothing like it!
Every day Paul would show me new options, and pictures. Then one day, he sent me a picture of the sunroom….and that caught my attention even more. I had always wanted a sunroom. And the Zook one was perfect. So, we talked more about the plans and designs. The options were limitless, and we had a lot of fun designing what we would want and what would look best on our lot of land. We had decided that we wanted a one floor cabin. We wanted an open concept and of course had to have the sunroom. We went back and forth with how many bedrooms and settled on two with two bathrooms. The sunroom and living room could be turned into sleeping quarters if all our family was there at the same time. Plus, we have the basement which gave us a lot more space. We didn’t want to have an upstairs that would draw all the heat up to the cathedral ceiling but wanted to have a pitched ceiling, so it gave us more depth. The roof pitch we went with on the Musketeer gave it a nicer look than just a long ranch. We adjusted our front porch to break up the length and a back deck to add some character.
We added the log ends, which makes it look like a full log home. That was worth it! We also upgraded to the hickory flooring and are so glad we did. The under cabinet lighting in the kitchen was also an upgrade, but a well chosen one. It is perfect lighting when watching television or even when we are having dinner in the dining room. We wanted our basement to be a step-down walk in rather than a bulkhead, which they were able to build this onsite when our cabin arrived, exactly like the picture we had shown them. They pre-planned our wood stove installation and had the pipe placement through the roof exactly where we wanted it. They even accommodated us with the special front door that we wanted.
Getting A Quote
Once we finished with our preliminary plans, we sent them to Matt to review and to give us an accurate price for it. We knew what we wanted, but we also had to keep in mind what we could afford. As quickly as usual, Matt got right back to us. He had some ideas and we appreciated his knowledge. Once we knew it was something we could afford to do, we decided to take a trip to Pennsylvania to see the models and to tour the warehouse where they build the Zook Cabin.
Touring Zook’s Facilities
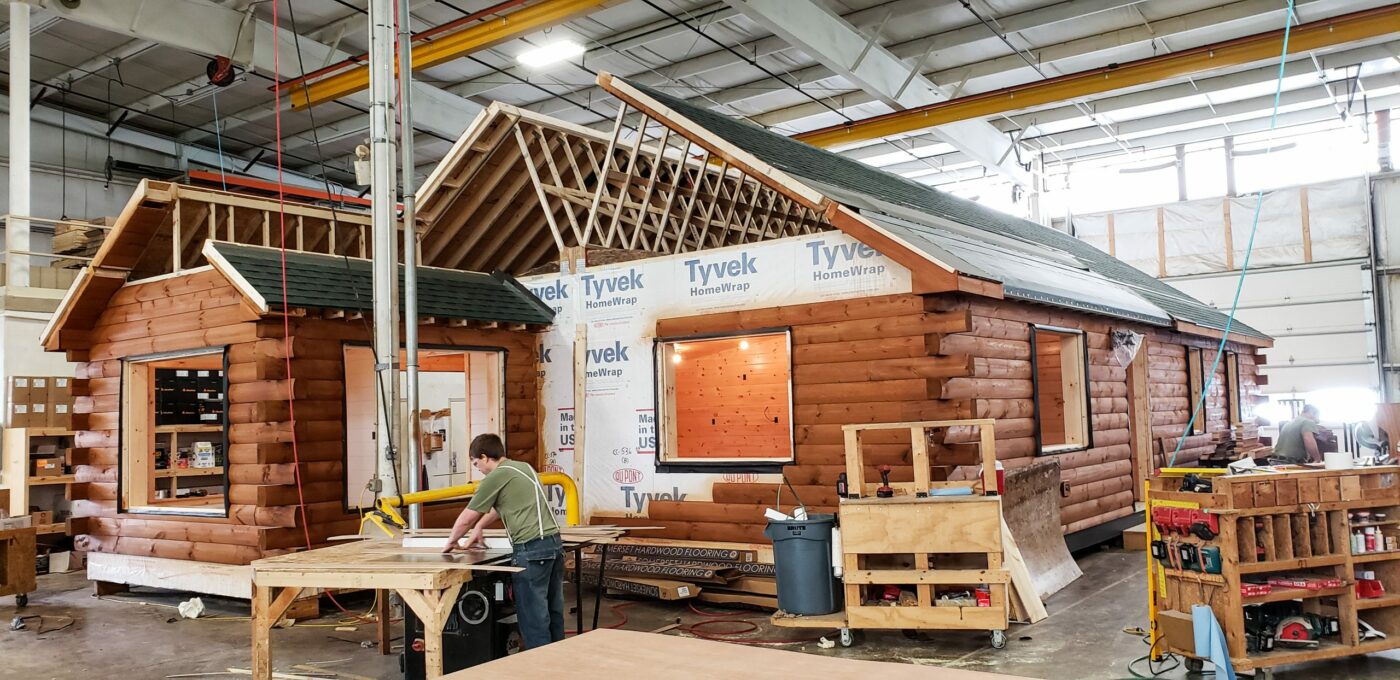
When we got to the facility, we were greeted by an entire team of people that work there. They were all very nice and helpful. When our private tour stared, and we walked into the warehouse, we were both extremely impressed. The smell of the fresh wood was so invigorating. The place was immaculate. There was not even a speck of sawdust in the place. The stain they use is made of a soybean base, to protect their workers from the fumes of typical stains. They care, they really care! When I walked up and touched the cabin they were building, I felt that this could be our next home. As we walked around and got to go inside the ones they were constructing, we were amazed at the quality. Paul and I both loved the deep window sills and the hardware on the doors. We couldn’t find a single thing that I didn’t like about them. The craftsmanship, the materials used, the insulation factors (especially because it would be in NH) all played a huge part in why we chose Zook! We were sold!
Exploring The Cabins On-Site
We then went into all the models that they have on site. They had many different models that we got to tour on our own. This helped us tremendously to be able to see the actual sizes and to better figure out just what we needed and wanted. With this information in hand, we then went to visit with Matt. He asked us a few questions and he filled out a form for us. We found Matt’s patience, professionalism and expertise of the product to be second to none. It was the end of May and we wanted to make sure we got on the production list, so we could have our home before winter hit. We gave him a deposit and we went home to finalize our plans. Within a week we had the plans back to him and his architect made sure that it would work well. This was all part of the price! No hidden costs! Matt also coordinated everything through the town to make sure building codes were being met or in their case, far surpassed. Within two weeks, our Zook Cabin was scheduled for production in September and delivery the end October! Every deadline was met, and we took delivery at the end of October, just as they had promised.
Constructing The Garage
In the meantime, while we were waiting for our cabin, Zook sent a crew of well-mannered craftsmen to build our custom garage. They arrived in early July towing a flatbed trailer that was packed like a well-built jigsaw puzzle, carrying our entire three-car garage including the doors. Within three days the garage was completed! It came out incredible. Neighbors would drive by on their way to work and were shocked to see the progress when they returned home at night. It looked so nice that many thought it was our home and not our garage.
Neighbors would drive by on their way to work and were shocked to see the progress when they returned home at night. It looked so nice that many thought it was our home and not our garage.
Delivering & Constructing The Cabin
While in production, Matt stayed in touch with us weekly. He would give us progress reports and even sent us pictures of it being built. It was fun to follow along with the process. There was no stress. We knew they were working on it and that it was on schedule. We were so glad that we decided to go this route. We have had two previous homes built, and the stress of the workers not showing up and finding the right people that you could trust to do the job right was always an issue. Knowing that corners weren’t being cut on this Zook Cabin took all that stress out of it. The night our home arrived on two trailer trucks was so exciting. We barely slept that night. In the morning when the cabin was set on the foundation, it was like watching a well-orchestrated dance. The crew was running and working together to make it all happen so quickly and precisely.
Each day after the house was set, the crew started work by 7 am and worked until dark, until it was sealed up and completed with porches and decks that were built onsite. The weather conditions didn’t cooperate up in the White Mountains and it was tough for them, but they never complained. They did their tasks and did them well. Levi, the foreman was incredible. He was on top of everything. When we had questions, he was right there to answer them and do what was needed. Within two weeks we were living in our new Zook Cabin! Six months later we had an energy audit blow test done by our electric company. They rated the home superior, and we got a one-time $1,000 check from our utility company because of this rating.
Six months later we had an energy audit blow test done by our electric company. They rated the home superior, and we got a one-time $1,000 check from our utility company because of this rating.
Why To Choose A Quality Zook Cabin
Everyone loves our Zook Cabin almost as much as we do. We arrive for our weekend away every week and when we pull in our driveway, one of us always says, “We are home!” Our time we spend there, whether it is just the two of us, or with our family and friends, is just such a special time. We walk inside and just love the place. Everything about it is just awesome. We love the floor plan we chose, the finishing touches that make it our home, and we walk around touching the wood and thanking God for giving us this beautiful home.
Zooks is an honest company that uses quality materials and have quality craftsmen working for them. Your dream home is built indoors so nothing is ever weather damaged. Their upfront pricing and complete list of what is included is very accurate. Matt is always easily accessible should you have questions. Anyone looking to buy a home, should seriously consider buying a Zook Cabin! Don’t waste time thinking about it, do it! You will be so glad you did. WE ARE!
Paul and Angela
Jefferson, NH
Interested in touring this cabin?
Is this cabin nearby? Would you like to see it close-up? We’d love to get you in touch with the owner of this Zook Cabin—or alternatively, one nearby—for your own private tour.
Just follow this link to request a visit:
