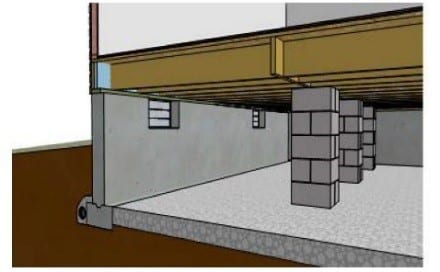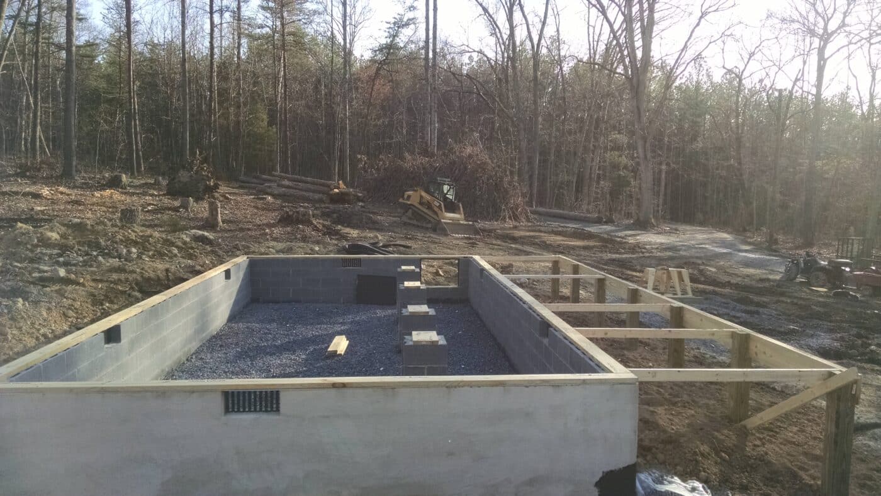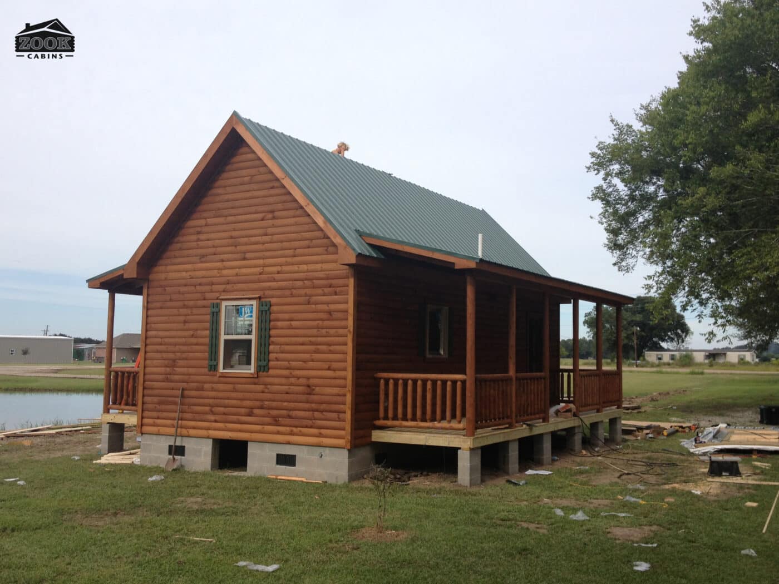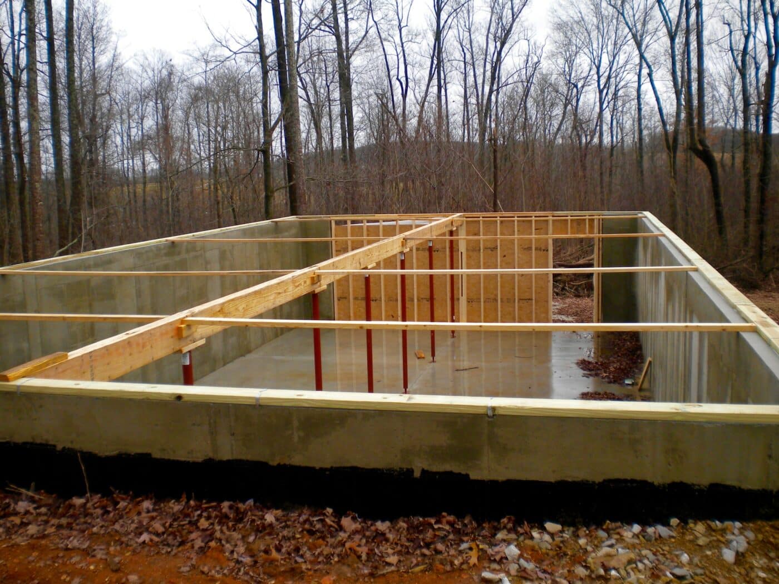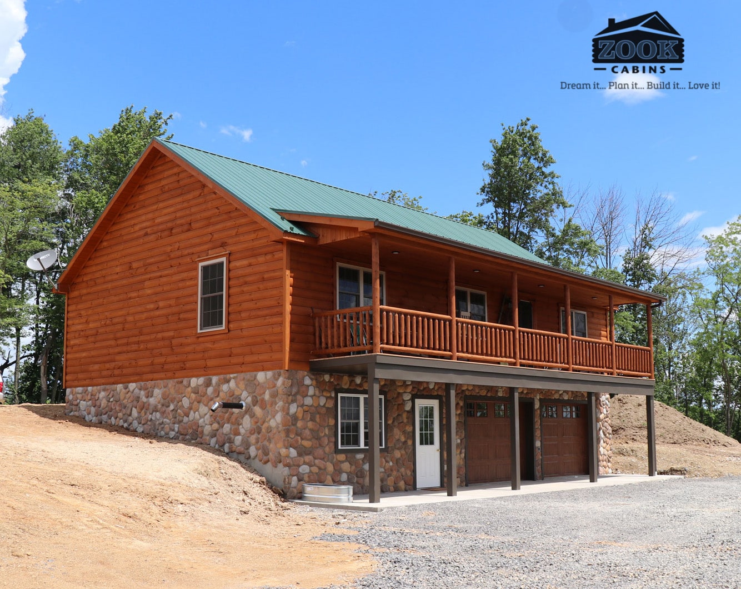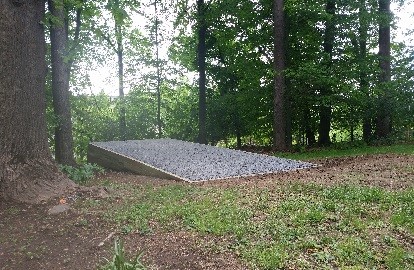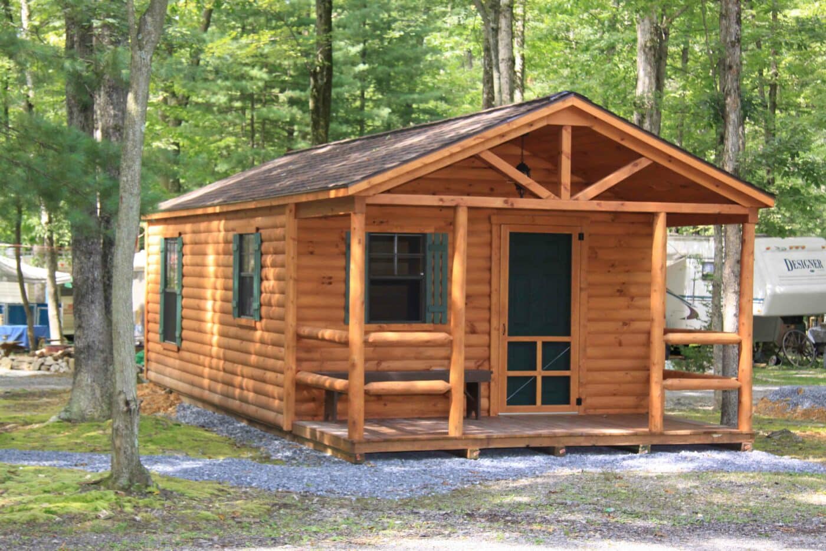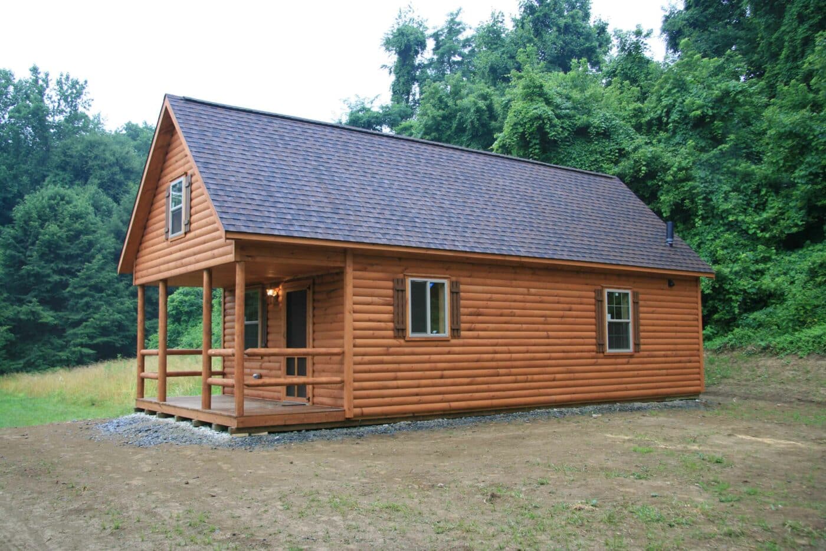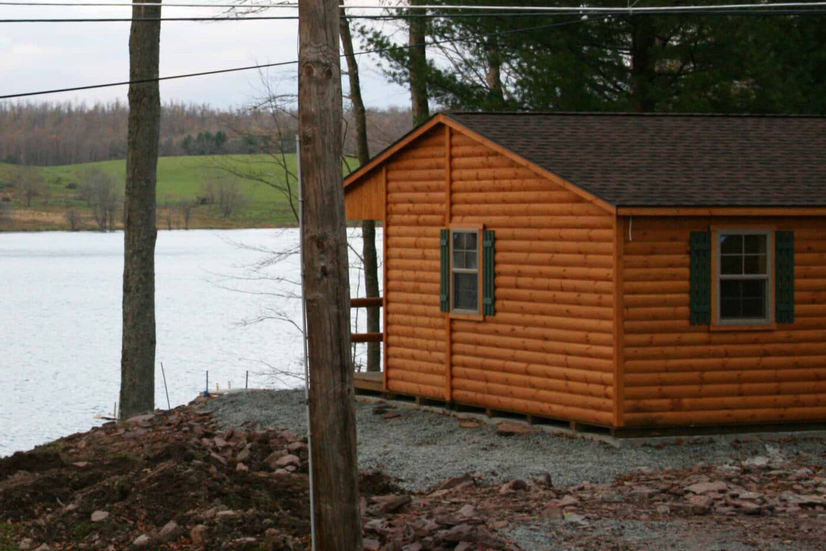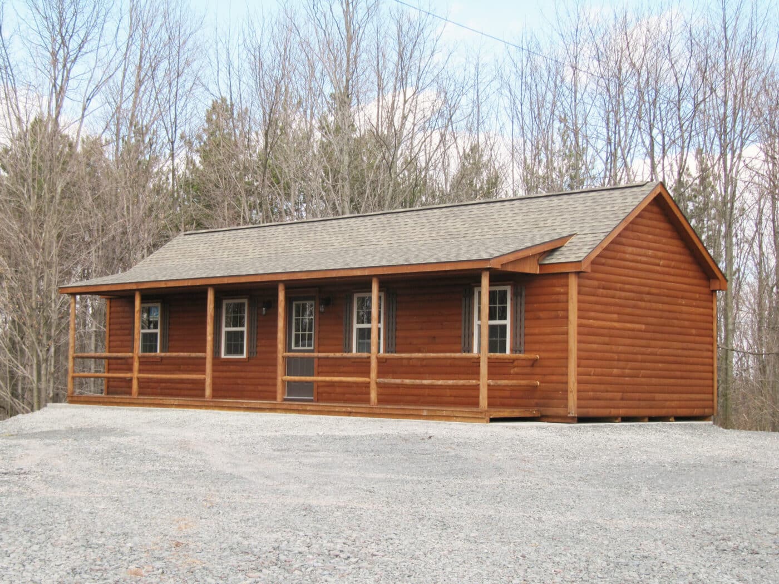
Site Preparation: Foundations, Utilities, and Permits
When you took the time to design your cabin you made sure that everything came together correctly. It is very important to put the time and effort into getting your residential site properly prepared. Proper residential site preparation gives your modular log home a solid, level log cabin foundation and makes delivery go as smoothly as it possibly can.
With any building purchased, we will give you a schematic, in this drawing we will have an image showing the foundation that we expect to see when we arrive for delivery. Consider the following options when deciding how to build a cabin foundation.
Step-by-Step Cabin Site Preparation Guide
Site preparation typically falls at the beginning of the build timeline for a construction project, including modular homes and cabins. It is the crucial first step that sets the stage for the entire construction process. Site preparation involves getting the construction site ready for the various stages of building.
Here are the key steps and prerequisites in the site preparation process:
- Site Selection: Choose an appropriate location for your modular home, considering factors such as local zoning regulations, accessibility, utilities, and natural features. Ensure that the chosen site is suitable for residential construction.
- Permitting and Zoning: Before any site work can begin, you must obtain the necessary permits and ensure compliance with local zoning regulations. Prerequisites here include submitting permit applications and meeting zoning requirements.
- Clearing and Grading: Clear the construction site of vegetation, debris, and any obstacles. Grading involves leveling the land and ensuring proper drainage to prevent water issues around the foundation.
- Utility Connections: Ensure that utilities, such as water, electricity, and sewage or septic systems, are available and properly connected to the site. If these services are not readily available, you may need to install them, which can be a prerequisite in some cases.
- Foundation Preparation: Depending on the type of modular home foundation chosen (e.g., crawl space, full basement), the foundation footings and formwork may need to be installed as part of the construction site prep process.
- Access Roads and Driveways: Create or improve access roads and driveways to the construction site to allow for easy transportation of materials and the modular home itself.
- Access Roads and Driveways: Create or improve access roads and driveways to the construction site to allow for easy transportation of materials and the modular home itself.
- Environmental Considerations: In some cases, environmental assessments and mitigation measures may be necessary, especially if the construction site is in a sensitive or protected area.
Before the cabin is delivered, there are some important steps for which you are responsible. All of these steps must be completed prior to scheduling your cabin delivery day.
Customer Responsibilities Checklist
Modular Home Permit Process and Client Responsibilities
Before you get too far into the project you will want to check with your local municipality to see whether you will need a permit for your project. Permit requirements vary a great deal from state to state or even within the township ordinances and the best way to find out what you need is to ask you township. (HINT: A quick search on-line will give you a phone number or email address to the local township where you are looking to build)
Zook Cabins Helpful Hint:
Keep in mind your local municipality will have a period of time to review the permit before they need to approve or deny. Ask them when you can expect an answer and make sure everything you submit is correct.
You’ll want to anticipate some obstacles that you may run into along the way and we can help you with that. Some municipalities will only require you to fill out a simple form. Others will expect to see drawings and plan designs. The majority of the modular log cabins we build are done with those engineered drawings included at no charge! You can talk to your Zook Cabins Project Manager about this.
Once you have presented your local township with everything they need, you are now ready to process your deposit on your new Zook Cabins Modular Log Home!
Hooking Up Your Utilities
Your local electrician and plumber would be responsible for hooking up your utilities: electric, sewer, and water. Our modular cabin design makes it easy and straightforward for them to have it completed quickly. After they are all connected, turn them on and you will be able to enjoy your cabin right away – there is no reason you should have a drawn out construction process like you would with a kit or stick built home!
The minimum requirements for your log cabin foundation will vary based on your building style, size and some of the other custom options.
Included in the drawing will be details about where you will need to have an access pit to allow for the hookup of your water and sewer. The access pit should be roughly 6’L x 3’W x 3’D with 3′ of the pit going under the cabin (most likely under the bathroom). Since its 3′ deep or below frost level in your area, the ground temperature keeps the pipes from freezing.

Access Pit Details
Included in the drawing will be details about where you will need to have an access pit to allow for the hookup of your water and sewer.
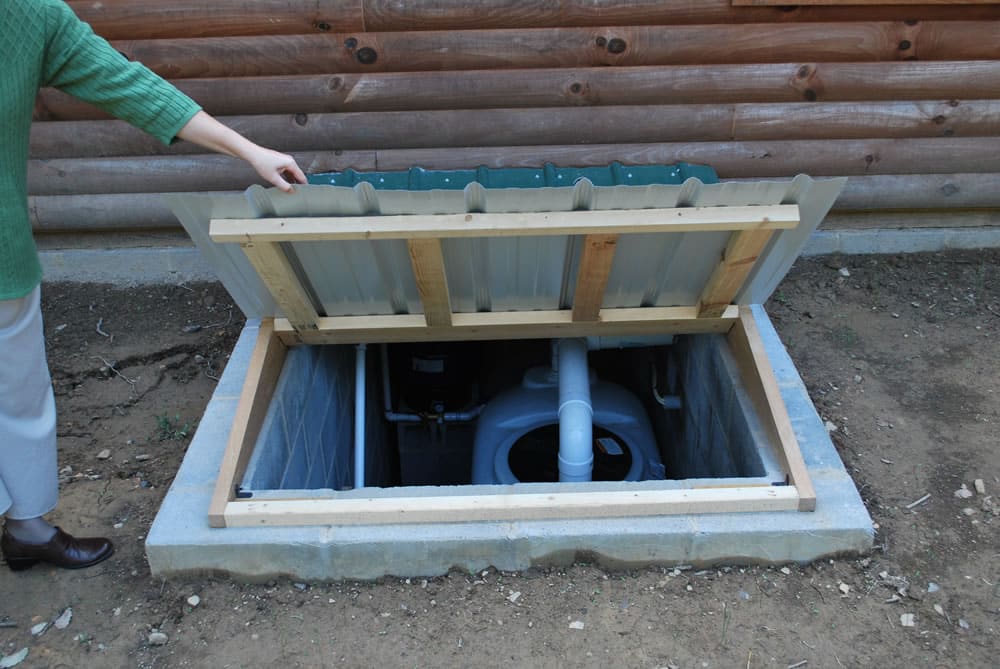
Access Pit Dimensions
The access pit should be roughly 6’L x 3’W x 3’D with 3′ of the pit going under the cabin (most likely under the bathroom).
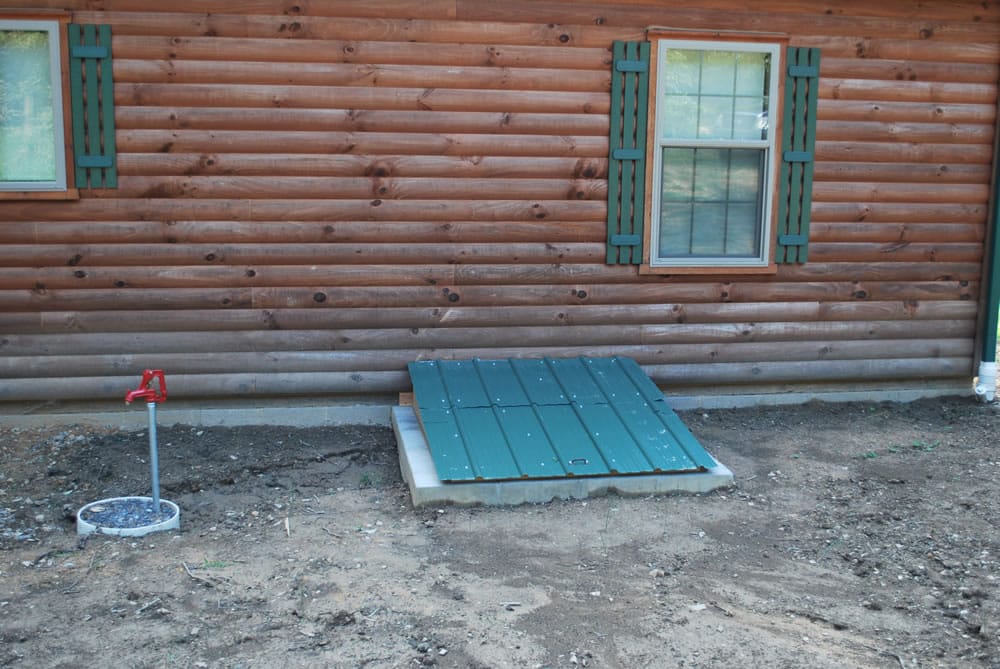
Frost Protection
To combat freezing in your region’s frost-prone climate, the access pit is meticulously designed with a 3-foot depth, ensuring frost protection.
Please watch the following video to gain a better understanding of how to prepare your property for the delivery of your Zook Cabin.
Certified Modular Home Foundation
A certified modular home foundation is a vital element in the construction of modular homes, assuring both safety and structural integrity. This specialized foundation serves as the base on which the modular home sections are assembled, providing a stable and level platform for the structure. It undergoes a rigorous certification process to meet industry standards and your local building codes, ensuring that it can support the weight and structure of the modular home. A certified modular home foundation is inspected, approved, and verified by experts to ensure it meets all necessary specifications. Having a certified modular home foundation not only guarantees the durability of your home but also contributes to its long-term value and peace of mind for homeowners.
What is the best foundation for a modular home?
To determine the best modular home foundation for your specific needs, consider factors such as your local climate, soil quality, the intended use of the space below the home, and your budget. It’s essential to consult with a local builder or modular home manufacturer who can provide guidance tailored to your circumstances and help you select the most suitable modular home foundation. Additionally, ensure that your choice complies with local building codes and regulations, ensuring a secure and well-constructed foundation for your modular home.
Modular Home Crawl Space Foundation Model
A crawl space foundation is a popular choice for modular homes due to its cost-effectiveness and simplicity. This type of modular home foundation involves creating an open space beneath the house, allowing for access to utilities and ventilation while providing some elevation from the ground. Crawl space foundations are particularly well-suited for modular homes in areas with stable soil conditions and mild climates, offering an economical alternative to a full basement.
| Pros of Crawl Space Foundation | Cons of Crawl Space Foundation |
| Cost-Effective: Crawl space foundations are generally more affordable than full basements. | Limited Storage: Crawl spaces have limited space for storage compared to basements. |
| Accessibility: They provide easy access to utilities, making repairs and maintenance straightforward. | Moisture Issues: Without proper ventilation and insulation, crawl spaces can be susceptible to moisture problems and pests. |
| Elevation: Crawl spaces elevate the home slightly, which can help protect against moisture and pests. | Temperature Control: Crawl spaces are less insulated than basements, making them less energy-efficient. |
| Suitability: Crawl spaces can be used in a wider range of soil and environmental conditions. | Not Suitable for All Sites: In areas with high water tables, crawl spaces may not be a suitable foundation choice. |
| Energy Efficiency: They can provide some insulation benefits, though not as significant as basements. | Access Challenges: Limited accessibility for repairs or renovations, particularly in low crawl spaces. |
Modular Home Full Basement Foundation Model
A full basement foundation is a more comprehensive modular home foundation option, specifically designed to cater to the unique requirements of modular homes. It provides additional living or storage space beneath the home and is often preferred in regions with harsh climates, as it offers better insulation and protection against extreme weather conditions. Full basements are spacious and versatile, making them an attractive choice for homeowners who require extra room for various purposes within their modular home.
| Pros of Full Basement Foundation | Cons of Full Basement Foundation |
| Extra Space: It provides additional usable living or storage space, which can be valuable for homeowners. | Higher Cost: Basement foundations are typically more expensive to construct than crawl spaces. |
| Insulation: Basements are generally well-insulated, providing better temperature control and energy efficiency. | Site Suitability: Some sites are unsuitable for basements, especially in areas with high water tables or poor soil. |
| Protection: Basements offer greater protection against extreme weather conditions, such as storms and tornadoes. | Permitting: Basement construction may require more permitting and regulatory compliance. |
| Resale Value: Homes with basements often have higher resale values due to the extra square footage. | Moisture Management: Basements susceptible to moisture, need waterproofing |
| Utility Access: Easier access to utilities and HVAC systems, making maintenance and repairs more convenient. | Limited Natural Light: Basements are partially or fully below ground level, which means they can have limited natural light. |
cost for modular home foundation
The cost of a mobile home foundation can vary significantly depending on various factors, including the type of foundation, local labor and material costs, site-specific requirements, and the size of the mobile home.
| Foundation Type | Average Cost |
| Basement Foundation | $12,000 – $25,000 |
| Crawl Space Foundation | $6,000 – $15,000 |
Don’t Forget:
For your Basement or crawl space foundation, our plans will call for your site contractor to install a pressure-treated wooden sill plate on top of the concrete foundation wall & also down your center supports (or steel beam if used for a basement). That way, our on-site crew can attach the floor joists to the sill plate.
Cabin Foundations
When it comes to building a cabin, one of the critical decisions you’ll need to make is choosing the right foundation. The foundation serves as the base for your cabin, providing stability and ensuring its longevity. Cabin foundations come in various types, and the choice largely depends on factors such as the cabin’s size, location, local climate, and personal preferences.
Here’s an overview of two common cabin foundation options:
Stone Pad / Gravel Foundation
A stone pad / gravel foundation foundation is a traditional and time-tested method of providing support for various structures, including cabin foundations, sheds, and small buildings. It consists of a layer of closely packed stones or gravel that serves as a stable base upon which the structure is built.
| Pros of Gravel Foundation | Cons of Gravel Foundation |
| Cost-Effective: Gravel foundations are typically more budget-friendly compared to concrete foundations, making them an economical choice for smaller structures or projects with limited funds. | Lack of Insulation: Gravel does not offer insulation benefits, which can lead to temperature control challenges in structures that require climate control. |
| Natural Drainage: Gravel provides natural drainage, allowing water to pass through and reducing the risk of moisture-related issues, such as flooding or mold. | Settling: Over time, gravel foundations may settle unevenly, potentially causing stability issues. |
| Versatility: Gravel foundations are well-suited for various structures, including sheds, cabins, and smaller outbuildings. | Limited Use: Gravel foundations may not be suitable for larger or more substantial structures that require a solid, load-bearing foundation. |
| Low Maintenance: They require minimal maintenance and can withstand various weather conditions without deteriorating. | Site Preparation: Proper site preparation is crucial to ensure the foundation is level and stable, which can be labor-intensive. |
Concrete foundation
Concrete foundations are a top choice for cabin construction. They offer strength, durability, and versatility, providing the structural integrity needed to support the cabin’s weight. Whether you prefer a full basement or a slab foundation, concrete foundations cater to the cabin’s specific needs. Additionally, they excel at climate control, ensuring comfort and energy efficiency in your cabin in the great outdoors.
Please Note: All Double-wide buildings are required to sit on concrete foundations.
| Pros of Concrete Foundation | Cons of Concrete Foundation |
| Strength and Durability: Concrete foundations are exceptionally strong and durable, providing stable support for structures, including homes and commercial buildings. | Cost: Concrete foundations tend to be more expensive than gravel foundations, which can significantly impact the overall project budget. |
| Climate Control: They offer excellent insulation, making them suitable for structures that require climate control, such as homes or offices. | Environmental Impact: The production of concrete involves significant energy consumption and carbon emissions, which can have environmental consequences. |
| Longevity: Properly constructed concrete foundations can last for decades with minimal maintenance, providing a reliable long-term solution. | Site Work: Concrete foundations often require excavation and more extensive site preparation, adding to the time and labor involved in the project. |
| Versatility: Concrete foundations can be adapted for various structural needs, including full basements or slab foundations. | Settling Issues: In some cases, concrete foundations can experience settlement or cracking, which may necessitate repairs. |
Log Cabin Foundation Cost
site preparation contractors for modular home and cabin sheds
Choosing the right site prep contractor for your modular home or cabin shed is crucial to ensure a smooth and successful installation process. There are several key points to consider when selecting a contractor for this important task.
| # Assess their experience with similar projects to ensure they understand modular construction requirements. |
| # Scrutinize their portfolio to evaluate the quality and efficiency of their past work. |
| # Verify that the contractor holds the necessary licenses and insurance for legality and protection. |
| # Look for transparency in their pricing structure and their ability to provide detailed quotes to avoid hidden costs. |
| # Confirm their familiarity with local building codes and regulations to ensure compliance. |
| # Evaluate their communication skills and willingness to collaborate, as a strong working relationship can significantly impact project success. |

