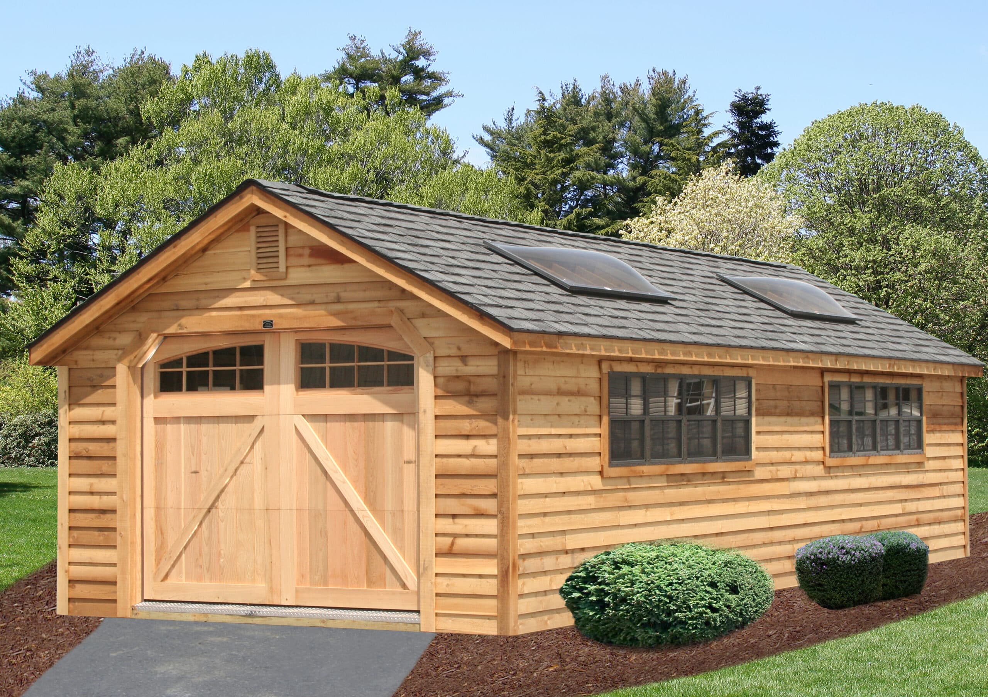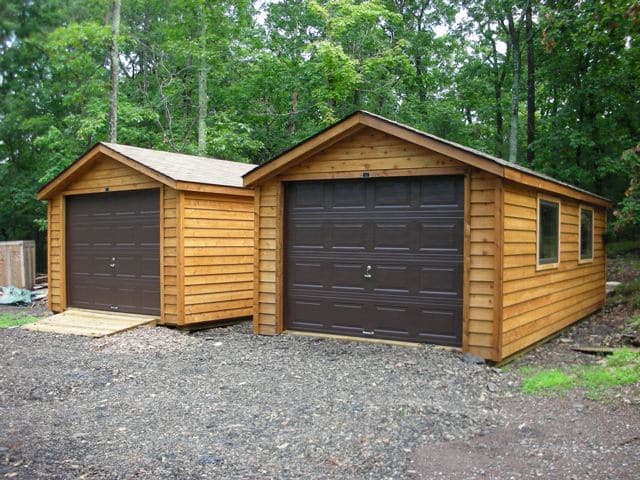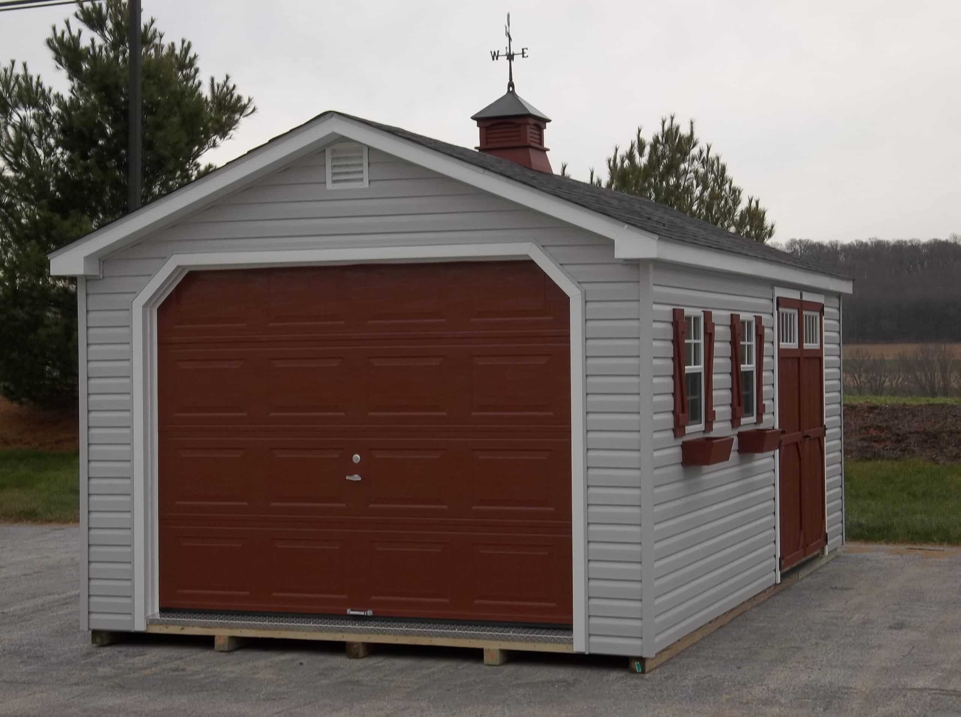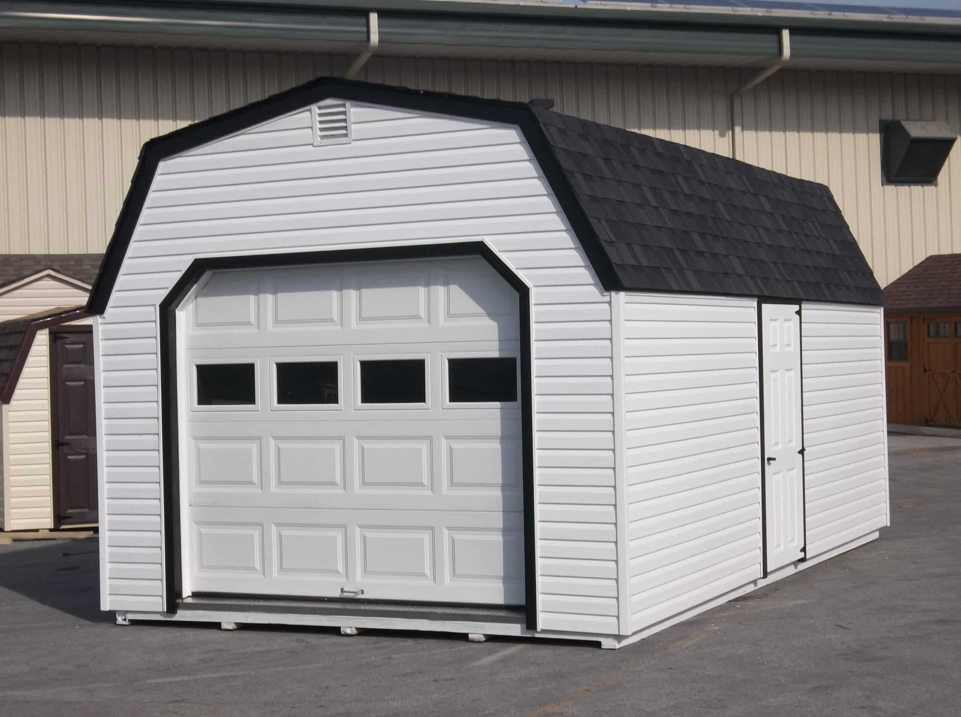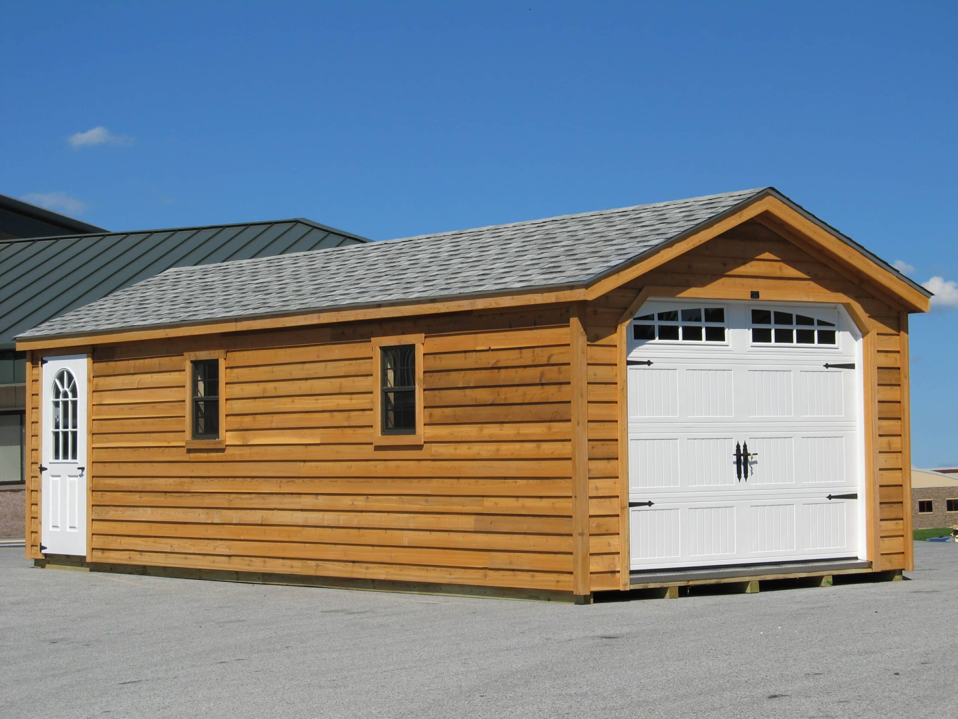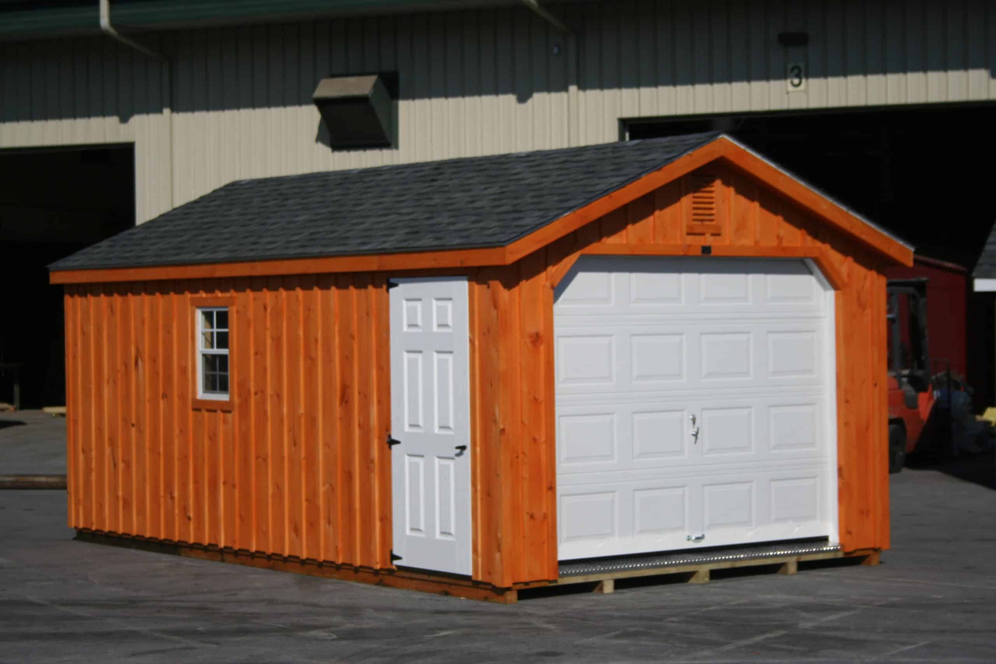
A-Frame Single Car Garage
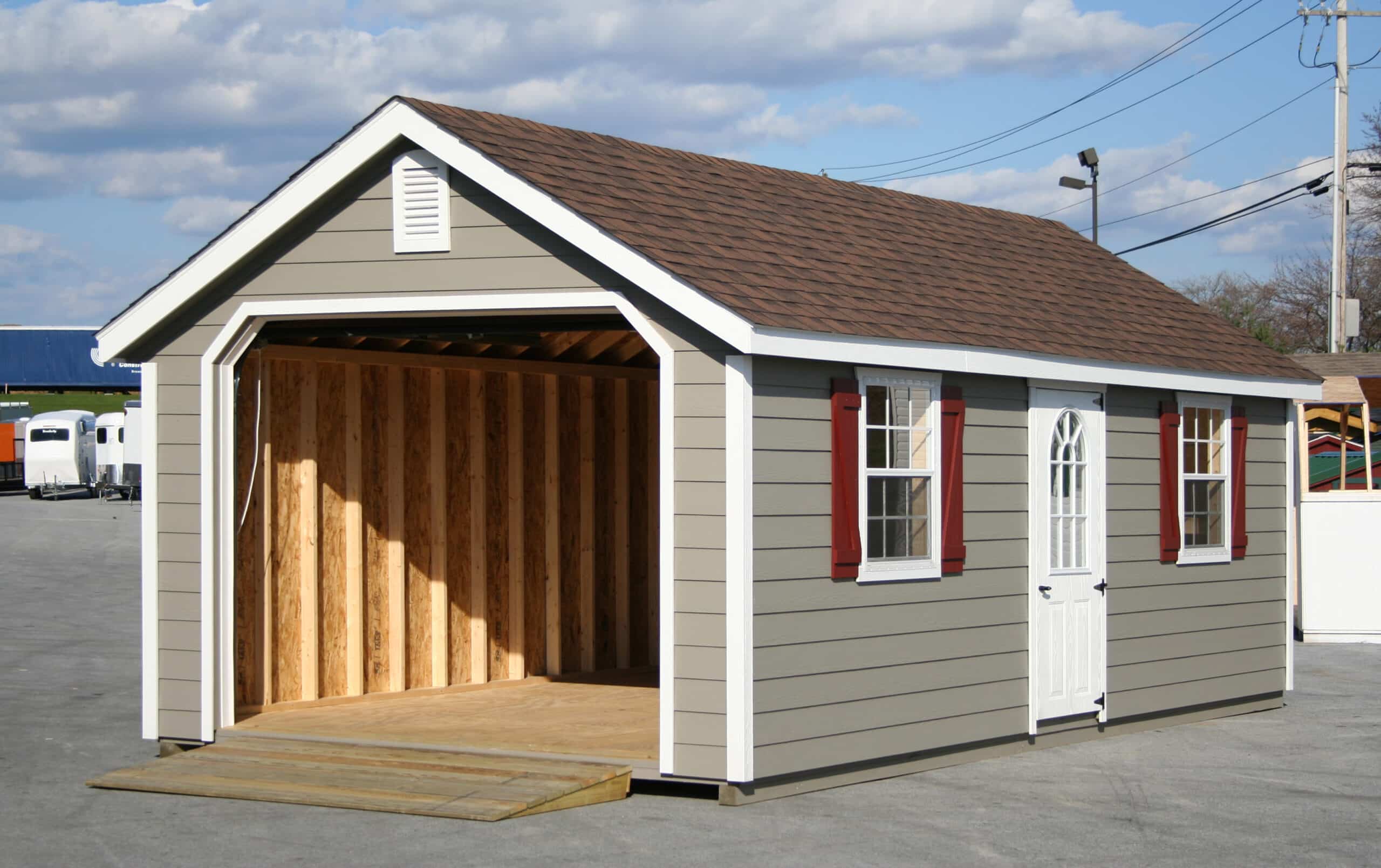
Delivered just like your cabin, our single car garage plans are fully assembled and always ready for same day use. From a 10′ x 20′ to 14′ x 40′ we have any size you need at the price you can afford, check out our construction information and the standard features of our single car garage plans below:
Basic Construction Info:
- 4×4 Pressure Treated Skids form the foundation
- Floor joists are standard 2×4’s 12″ on center
- 3/4″ T&G SmartFinish Wood Flooring
- Walls are Standard with 2x4s 16″ OC
- 7′ High Walls
- 1/2″ LP Smartside Siding Finishes the Exterior OR
- Optional (Board & Batten) OR
- Optional (Log Siding)
- 1-9×7 Solid Steel Garage Door w/ Aluminum Diamond Plate Guard
- (Note: 8×6’6″ Garage Door in 10′ Wide Buildings)
- 36″ Single Door with Aluminum Floorguard
- Includes 2- 18×27″ Windows w/Screens
- Rafters are constructed of 2x4s 16″ OC
- Roof consists of 1/2″ sheeting
- Tar Paper
- 30 year Architectural Shingles
Pricing:
Please, contact us or give us a call at (610)593-4556 for Garage pricing.

