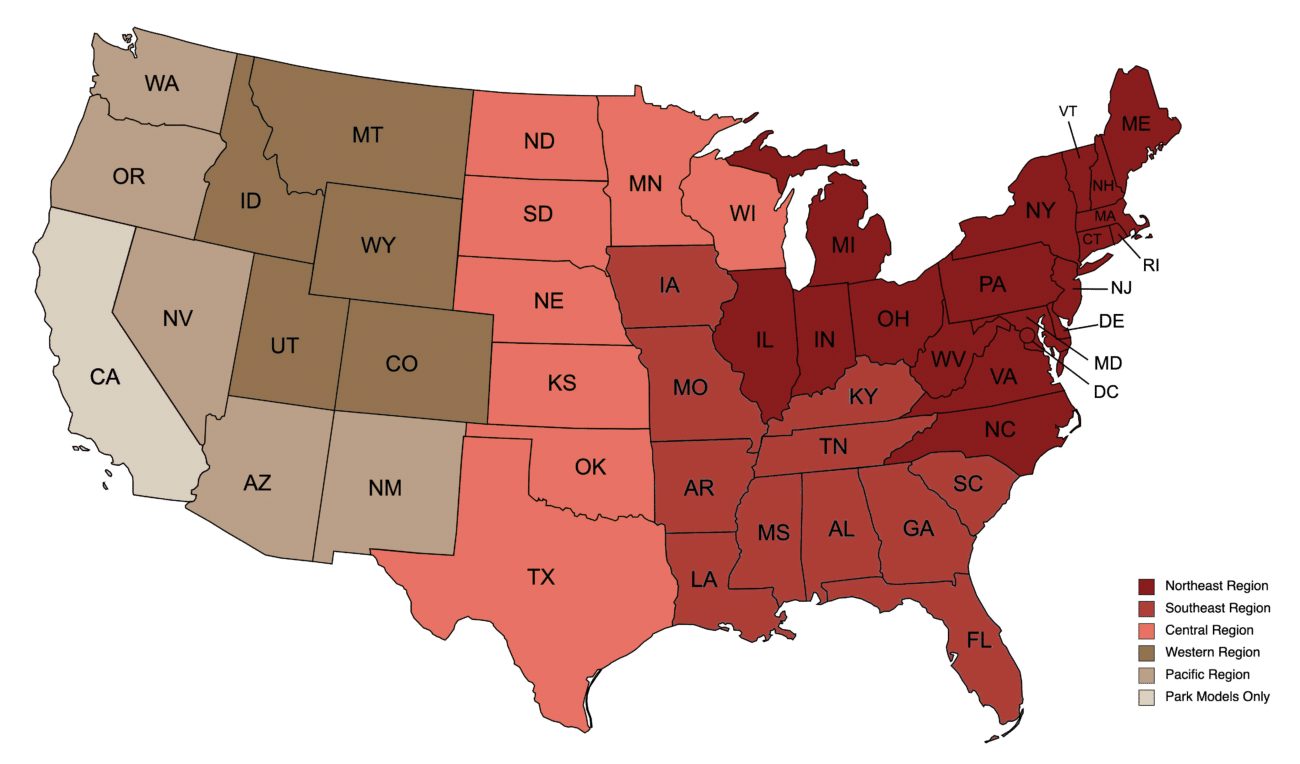



Certified Modular Modern Cabins for sale, fully engineered to your state & local building codes.

Architectural shingle roof, with an option to upgrade to 30yr metal roofing.
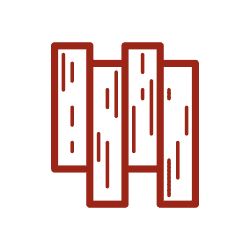
Walls & Ceiling finished in ¾” tongue & groove knotty-pine boards. Vinyl Plank Rigid Core flooring. (maintenance-free)
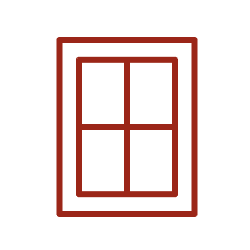
Insulated vinyl windows, double-hung/tilt with max efficiency Low-E/Argon/HC Glass.

Solid Maple cabinets with full-extension, soft-close doors & drawers, laminate countertops, with an option for a solid surface Corian.
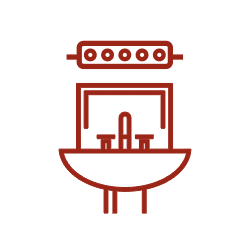
Fully wired, plumbed, and insulated to meet all state & local building codes.
Explore these open concept cabin floor plans to find the one that’s right for you. Not all cabins are available in all sizes, so if you can’t find the size you’re looking for, check one of the other cabins. And if you have any questions or ideas, please feel free to contact us.
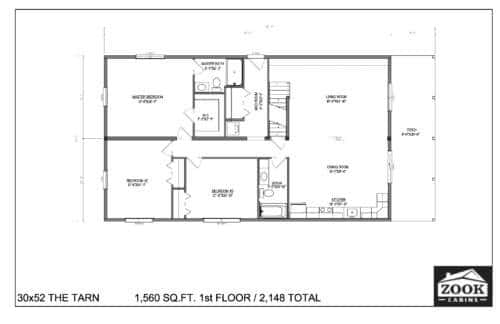
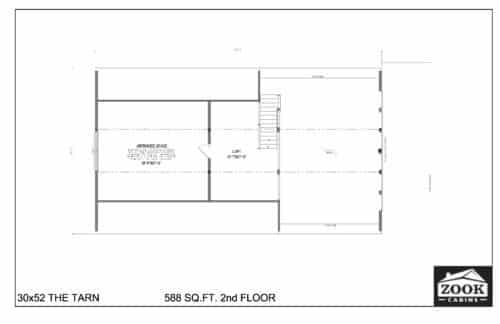
1560 finished sq.ft. · 459 unfinished sq.ft. · 3 Bedroom(s) · 2 Bathroom(s) · End Porch
Delivery, set-up, and crane charges are included. With Zook Cabins you won’t have any worries…just a lot more time enjoying your new home and making new memories for years to come!
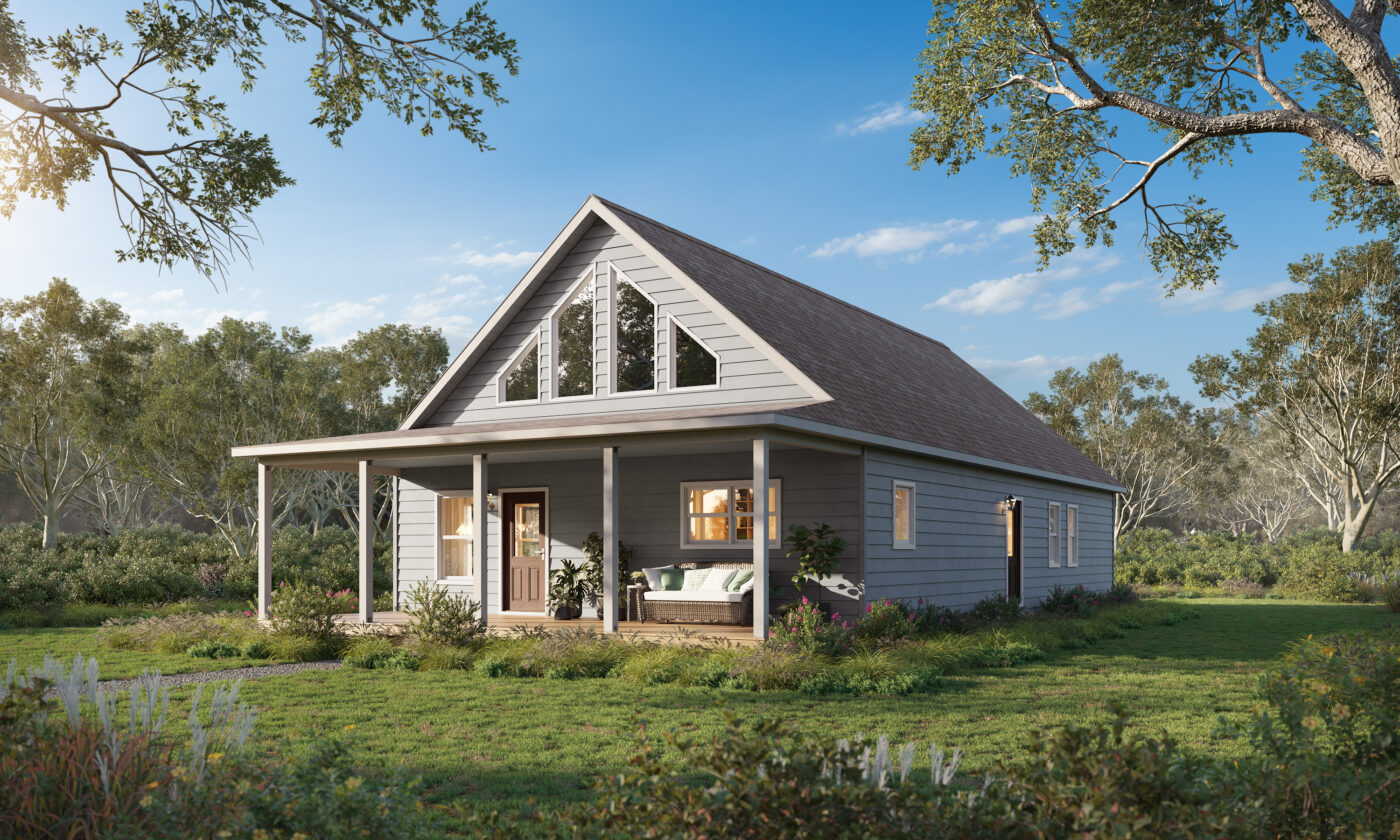
The Tarn is a beautiful open concept cabin with a simple exterior design and finished off with creative framing on the gable-end over the porch. At 30’ wide and 52’ long, plus the 8 ft porch, this is a sizable home with plenty of space for the whole family. The large front porch spans the entire front of the house and is the perfect spot to make some special family memories.
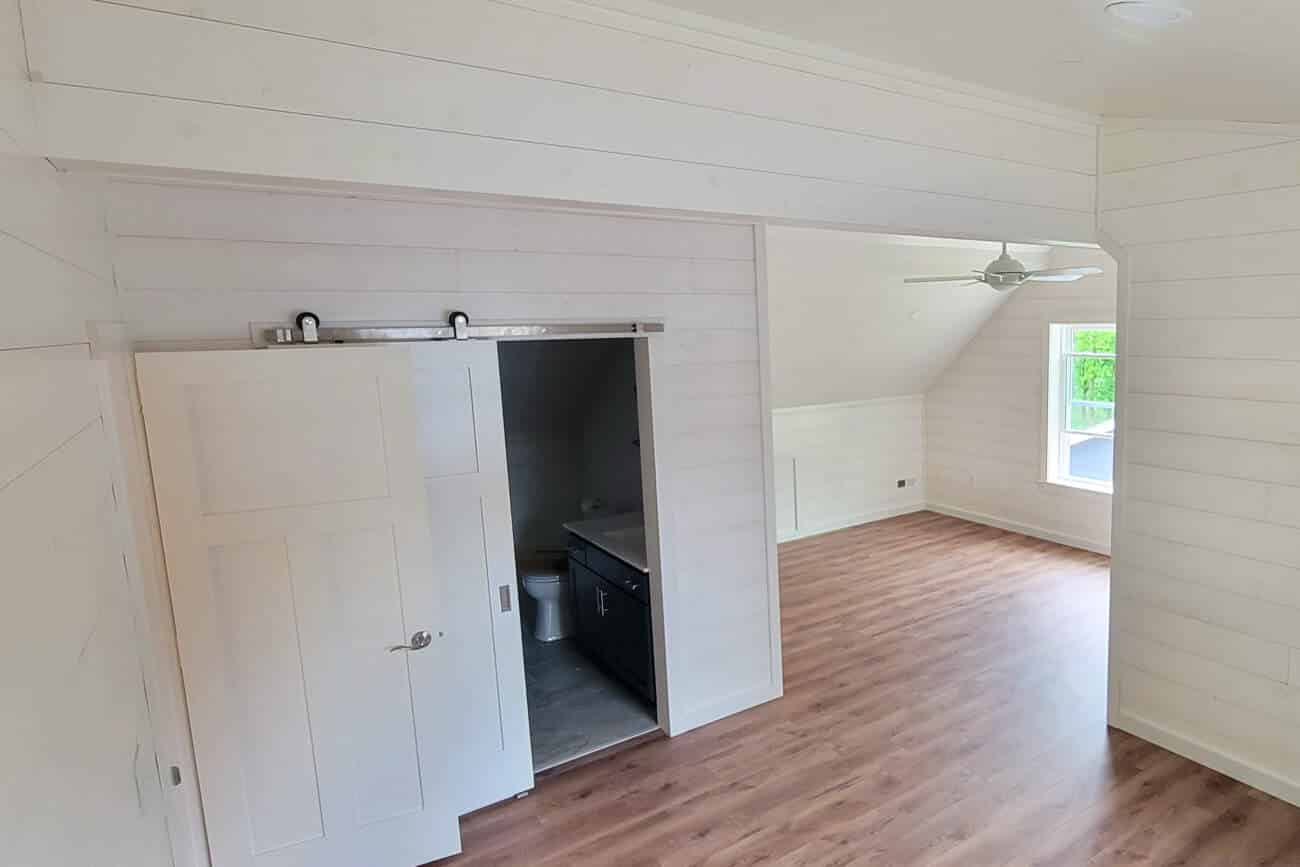
The Tarn has a spacious layout with a full kitchen, a dining room, and a beautiful living room, all under the soaring cathedral ceiling that is open to the second-floor area. The first floor also includes a mudroom, and full bathroom in the hallway. The two bedrooms, plus the master suite that includes a bathroom and a walk-in closet, finish out the first floor.
The second floor features another spacious bedroom with large beautiful windows on the gable-end and full bathroom. Just outside the bedroom, overlooking the main living area, is an open space that is perfect for a small study, or office area.