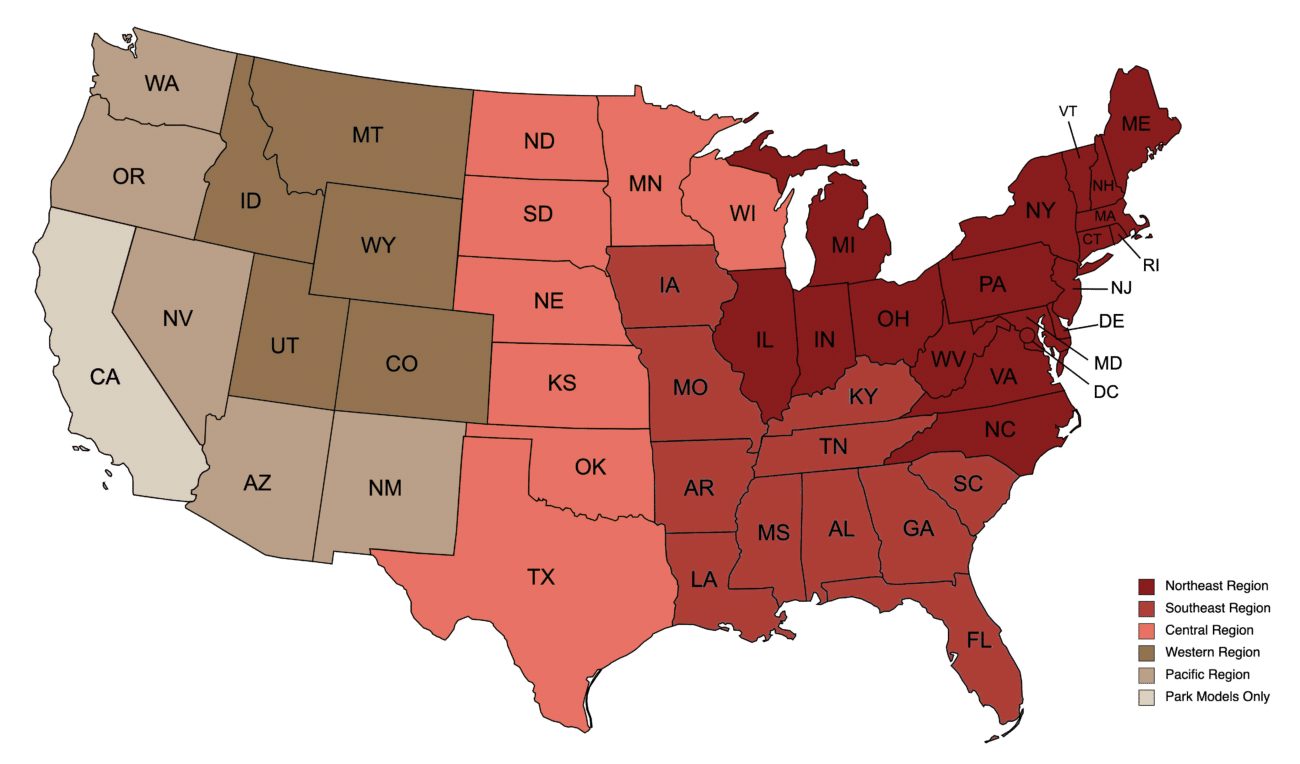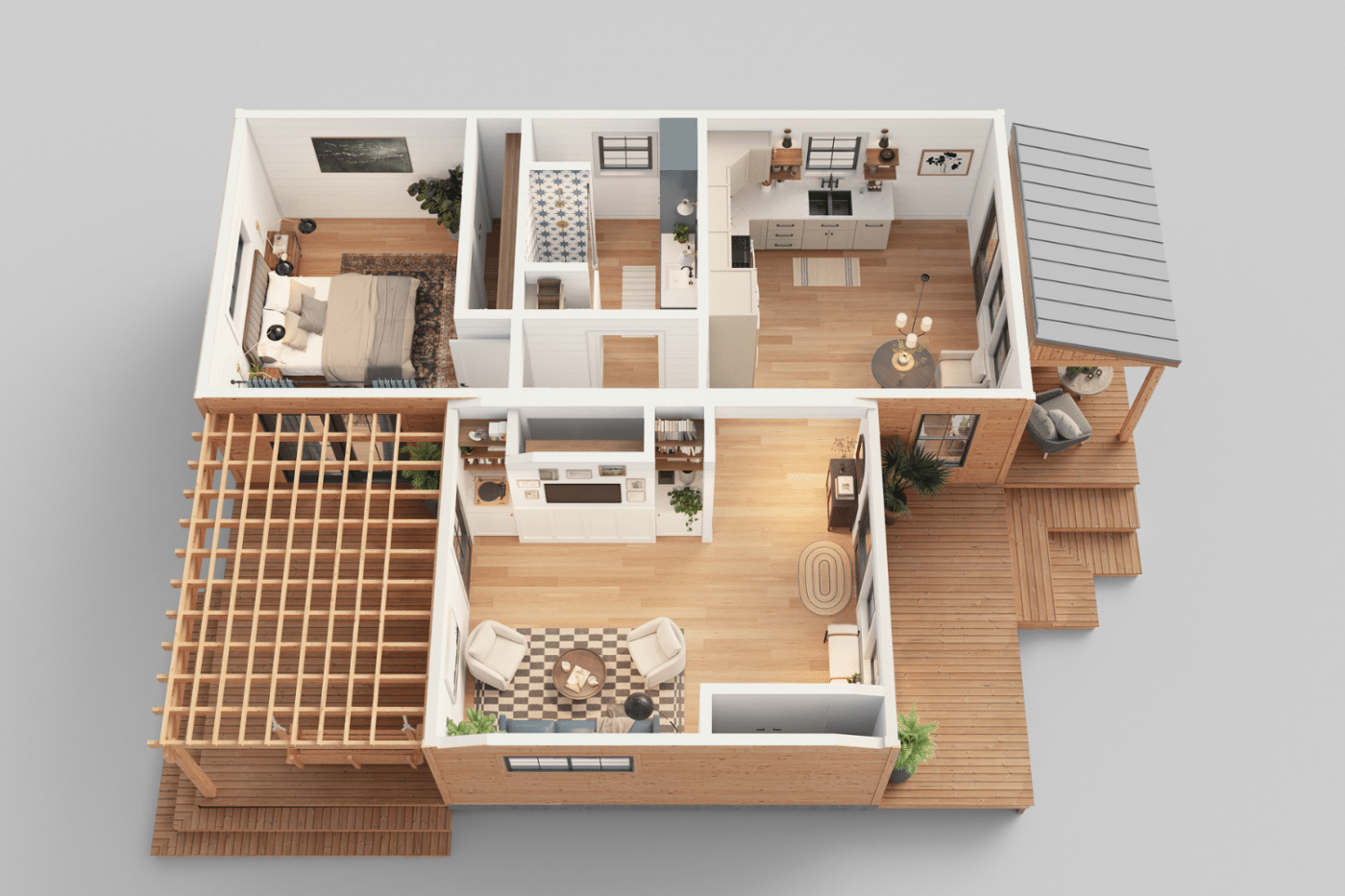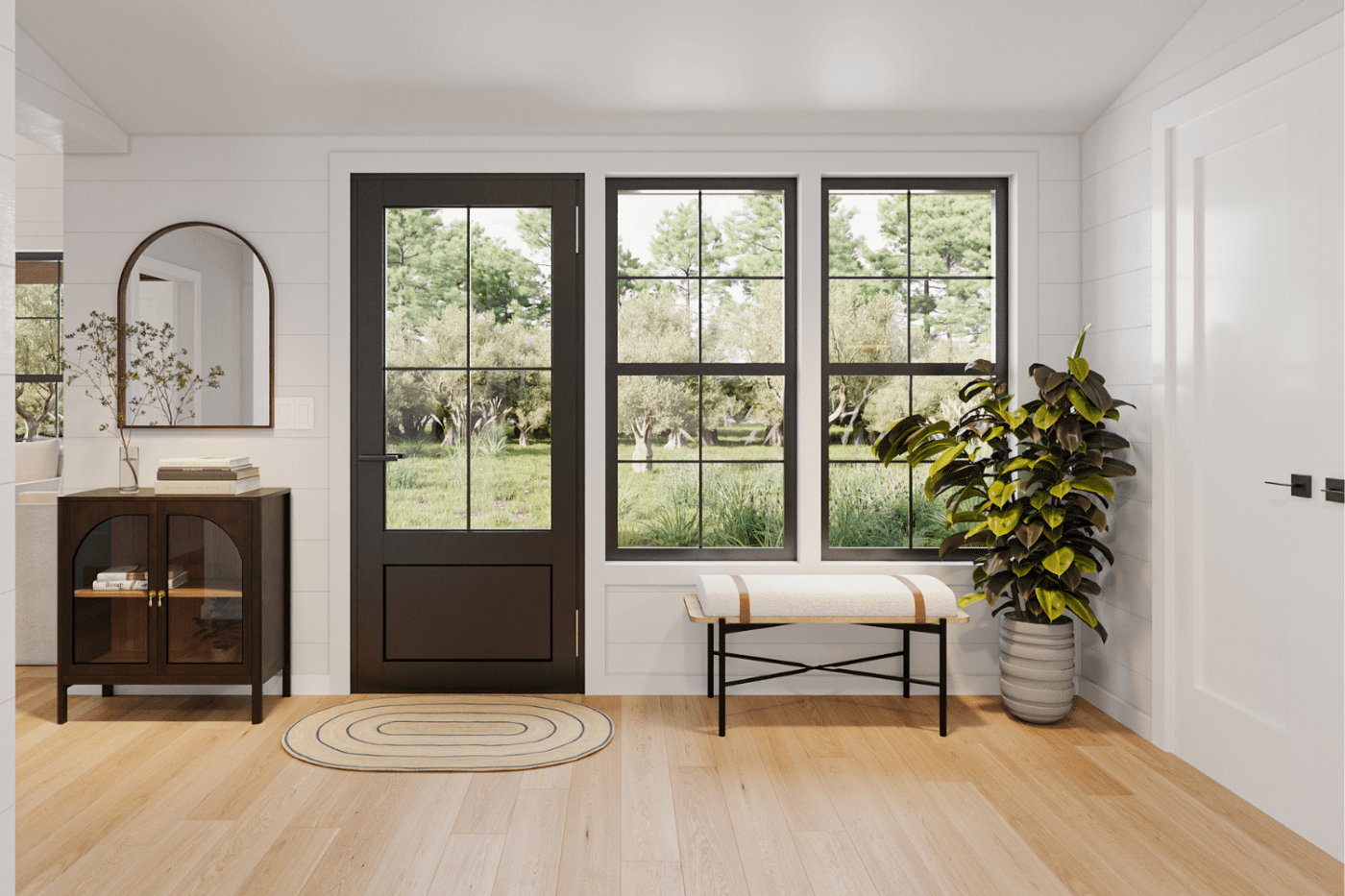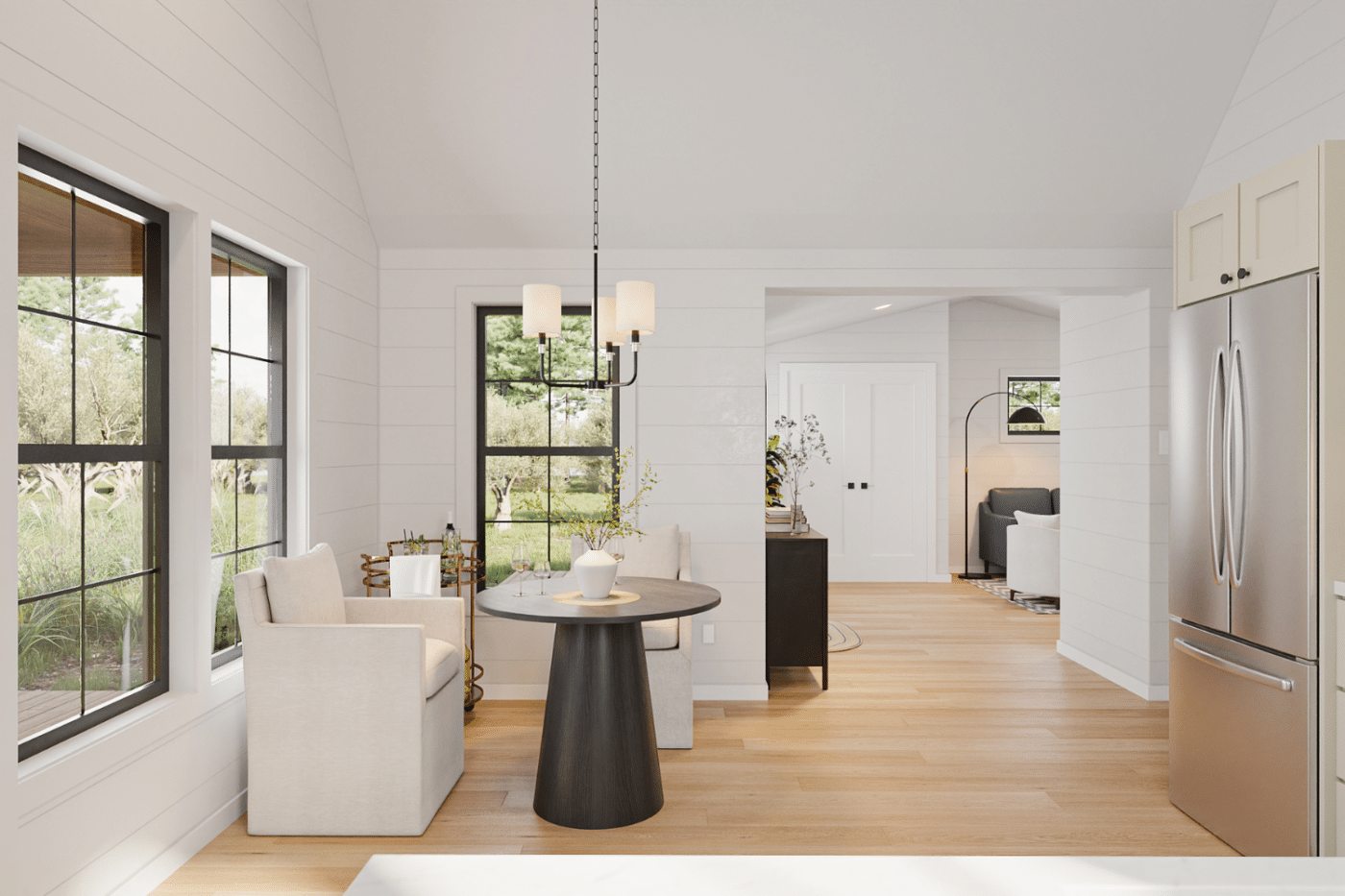


Images may show available upgrades. Not all items pictured come standard with the home’s base price.












Certified modular home, fully engineered to your state & local building codes.

Textured black metal roof with Cypres or LP Smart Side Lap Siding

Nickle gap wall coverings & ceilings

Black interior and exterior windows

Shaker-style painted kitchen cabinets

Full wired, plumbed, and insulated to meet your state & local building codes
General Specs
-Certified Modular
-2 Modules for a fast and simple set.
-2 x Hinged Main A-frame Roof sections that flip on site, to ensure a safe and efficient set.
Module 1: 15’ x 35’ – 525 Finished sq. ft. (Kitchen/bath/master bed)
Module 2: 15’ x 18’ – 270 Finished sq. ft. (Entry/Living room)
Floorplan Options for 1 bedroom 1 bath, 2 bed 1 bath, or 2 bed 2 baths.
-270 Sq. Ft. Decks Included. (1-10’x15’, 2 -10’x6’)
Exterior Features
-Metal Roof: 28 Gauge 40 Year Textured Black Heritage Panel (Standing Seam Replica)
-Siding: Cypress, or LP Smart side Lap siding.
-12/12 Roof Pitch on main Module. (Flip up Roof, with Cathedral ceiling in Kitchen area.)
-2.5” Pitch roof on 2nd box. (Fixed roof, with cathedral ceiling in living room area.
-Insulation with R-value to exceed local codes.
-2 x 36” Black entry doors.
-6’ Patio door
-Operating Windows: Black interior and exterior.
3 Decks included
-6’ x 11’ Porch Roof and posts included
Interior Features
-Cathedral ceilings in both Kitchen and Living room.
-Built-in Living Room cabinets/entertainment area.
-Entryway with closet adjacent to Living Room
-Hall closet with plenty of space for side-by-side or stackable washer and dryer.
-1×8 Painted Nickle gap Wall coverings & ceilings
-Luxury Vinyl Plank Flooring Throughout.
-Flat Shaker style Interior Doors.
-Recessed Lights Throughout.
Kitchen and Bath Features
-Shaker Style Painted Kitchen Cabinets
-Wilsonart Thinscapes Countertops
-Black Kitchen Fixtures
-30” Microwave/range hood
-Space for 30” Fridge
-Space for 30” range
-60” Shower with Fiberglass base, with Wilsonart Wetwall Shower surround, and Glass Shower door..
– 48” Custom Vanity
Delivery Includes:
-All Permits and Escorts as Needed
-Delivery as Close as Access Allows (Must be Accessible by Semi Truck)
-Final Leveling, Adjustments and Skirting to be done by Customer
The Grove offers flexible configurations, giving you the freedom to choose the floor plan that fits your lifestyle. Whether you’re looking for spacious rooms to relax and unwind, or prefer to maximize sleeping areas for family and friends, this home can adapt to your unique needs.
Want to see how this floorplan looks? You can find more details below.

795 finished sq.ft. · 1 Bedroom(s) · 1 Bathroom(s) · End Porch

795 finished sq.ft. · 2 Bedroom(s) · 1 Bathroom(s) · End Porch

The Grove isn’t just a place to live—it’s a space that brings character and charm. With three distinctive exterior styles to choose from, you can create a home that perfectly matches both your needs and your personal taste. With up to three inviting porches, there’s plenty of room to connect with neighbors or enjoy quiet moments. One upgraded feature we think you’ll love is the pergola-covered porch, available in several floor plans—ideal for relaxing in the shade or hosting family and friends.
The Grove is crafted with top-quality materials, ensuring your home stands the test of time. Choose between LP Lap siding or Cypress for a sleek, durable exterior. The black 28-gauge metal roof adds not only to the home’s lasting charm but also to its resilience, keeping you covered for years to come. The stylish black windows, both inside and out, bring a modern touch while being fully operable, so you can enjoy fresh air whenever you desire.

From the moment you step through the door, The Grove’s interior invites a sense of calm and tranquility. You’ll be greeted by a stunning cathedral living room that opens up to a pergola-covered back porch, blending indoor comfort with outdoor charm. With beautiful nickel gap wall coverings, the space exudes Southern charm, wrapping you in warmth and coziness.
To the right, a thoughtfully designed L-shaped kitchen awaits, complete with full-size appliances. Just off the kitchen, a cozy porch provides the perfect spot for brunch with friends or a quiet morning coffee.
Down the hallway, you’ll find a beautifully appointed bathroom featuring a tiled walk-in shower, custom vanity, and space for a stackable washer and dryer. The bedroom(s) offer just the right amount of space for your furniture, plus a generous closet that comfortably fits all your belongings. Off of the bedroom(s) is access to the back porch which allows you to enjoy the space for peaceful retreats.
“I went to the woods because I wished to live deliberately, to front only the essential facts of life, and see if I could not learn what it had to teach, and not, when I came to die, discover that I had not lived.”
- Henry David Thoreau