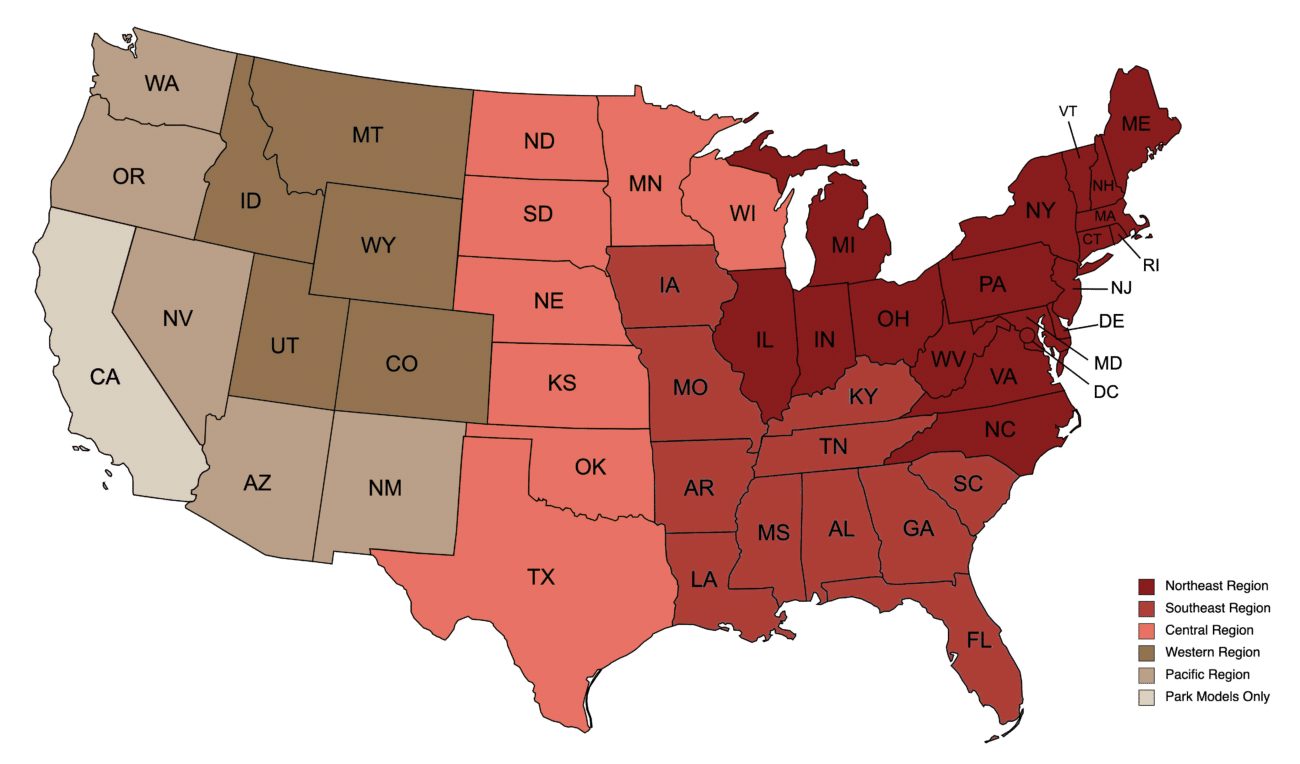


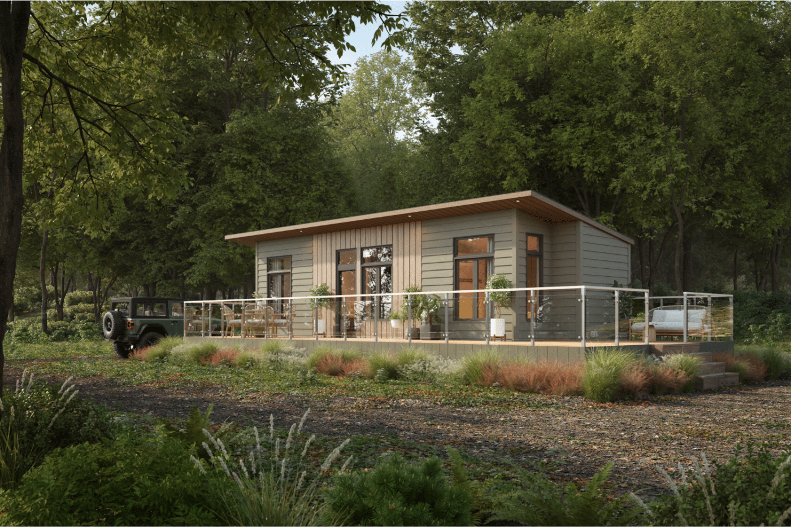
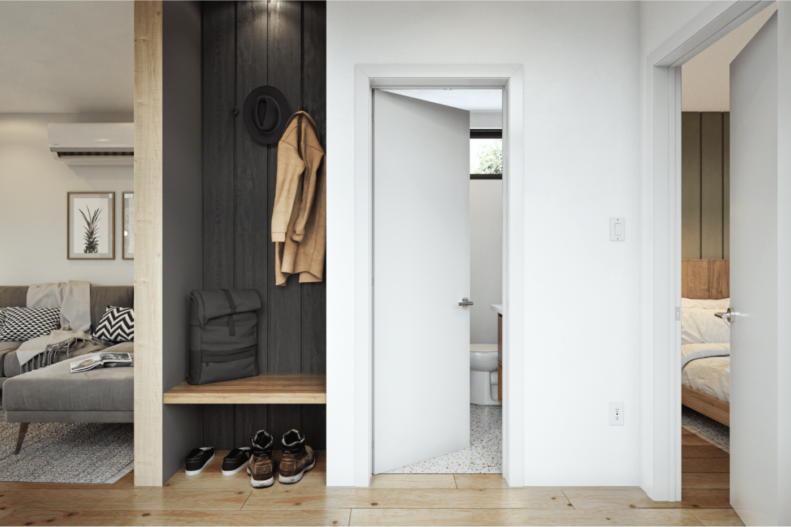
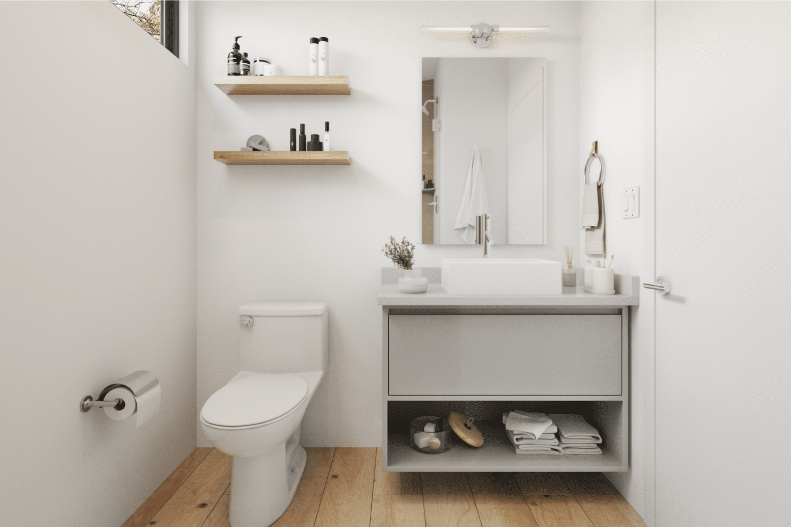
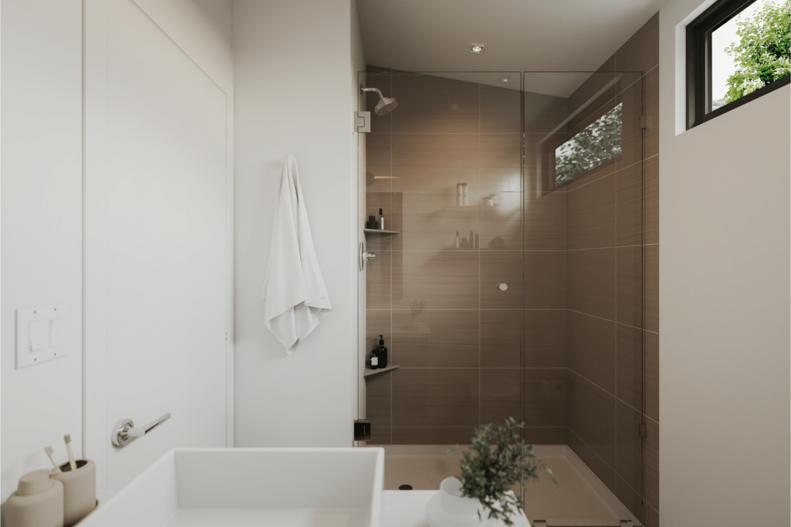
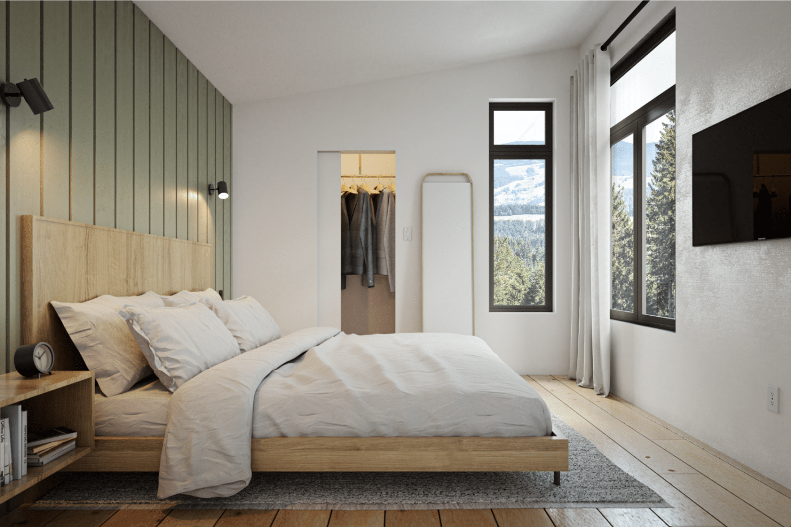
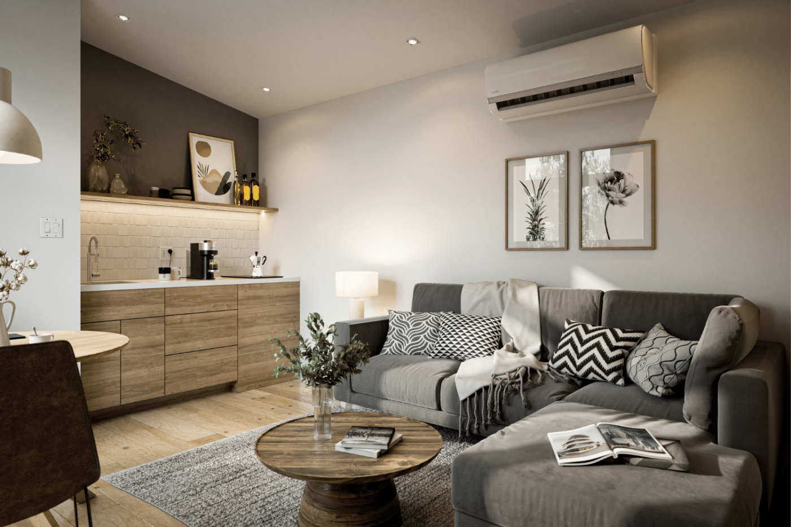
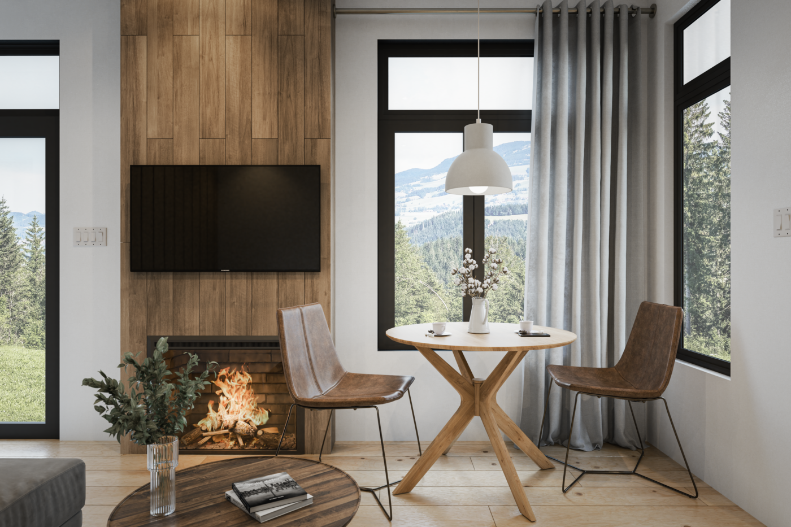
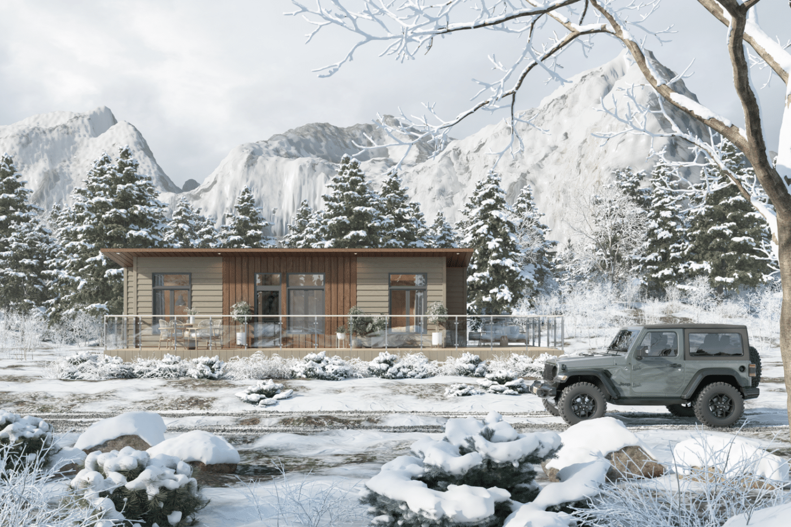
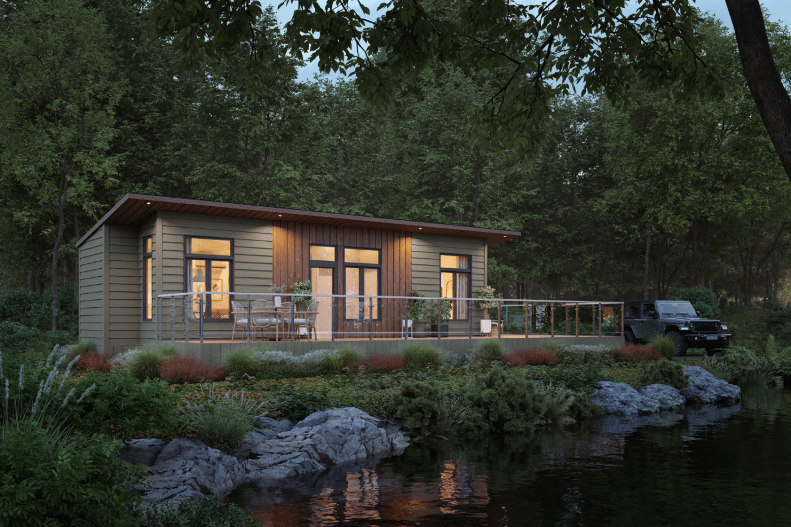
General Specs:
Exterior Features:
Interior Features:
Kitchenette Features:
The simple but luxurious Sonoma floor plan provides you with a master bedroom, a great room that includes a kitchenette and a living area, plus you get a comfortable bathroom. You can find more details and the Sonoma floor plan below.
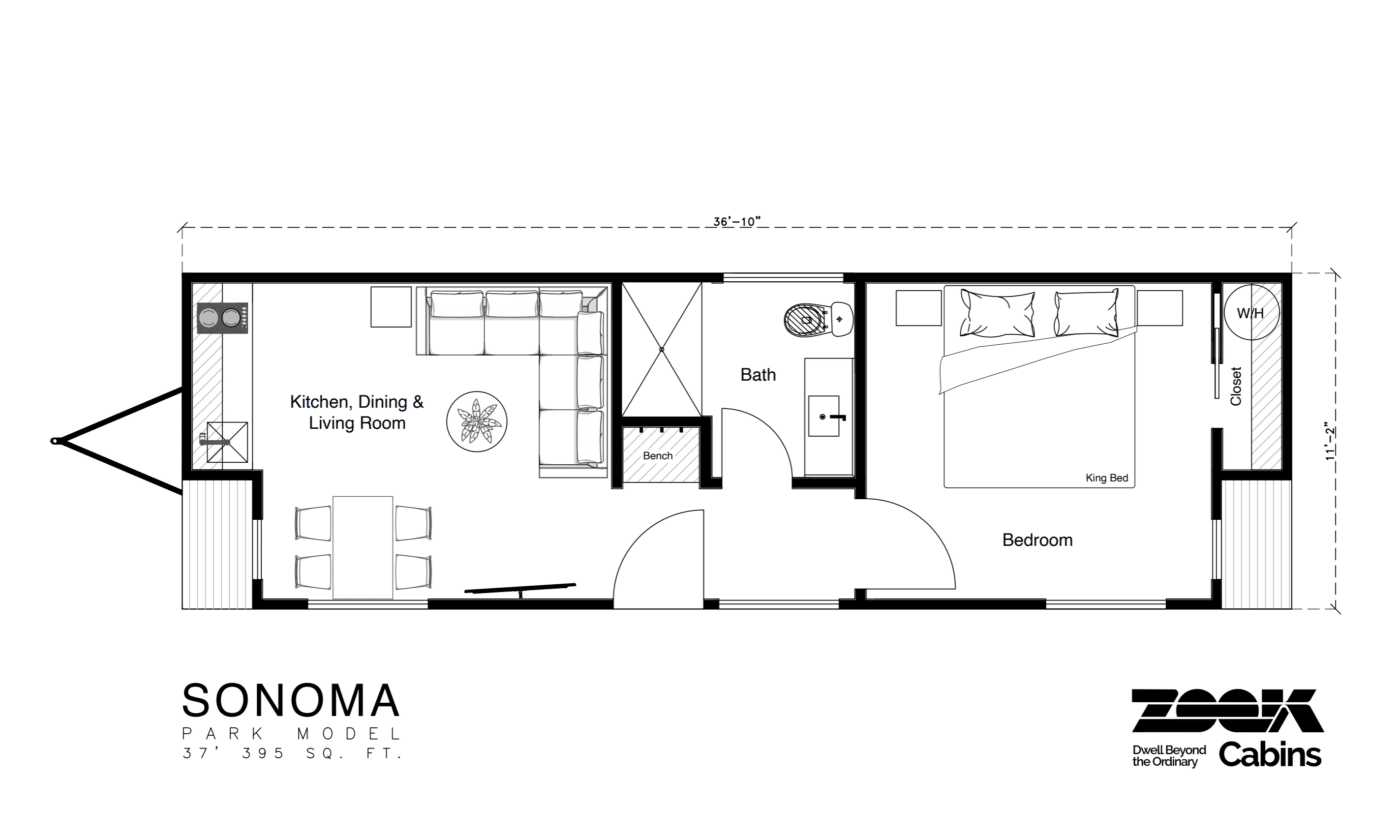

The exterior of the Sonoma Park model offers a warm welcome to your next adventure. This home’s roof and siding are offer a modern design that is completed with warm natural wood accents and LP smart siding. This home comes with several exterior lights to ensure that you feel welcomed home no matter what time of day you arrive.
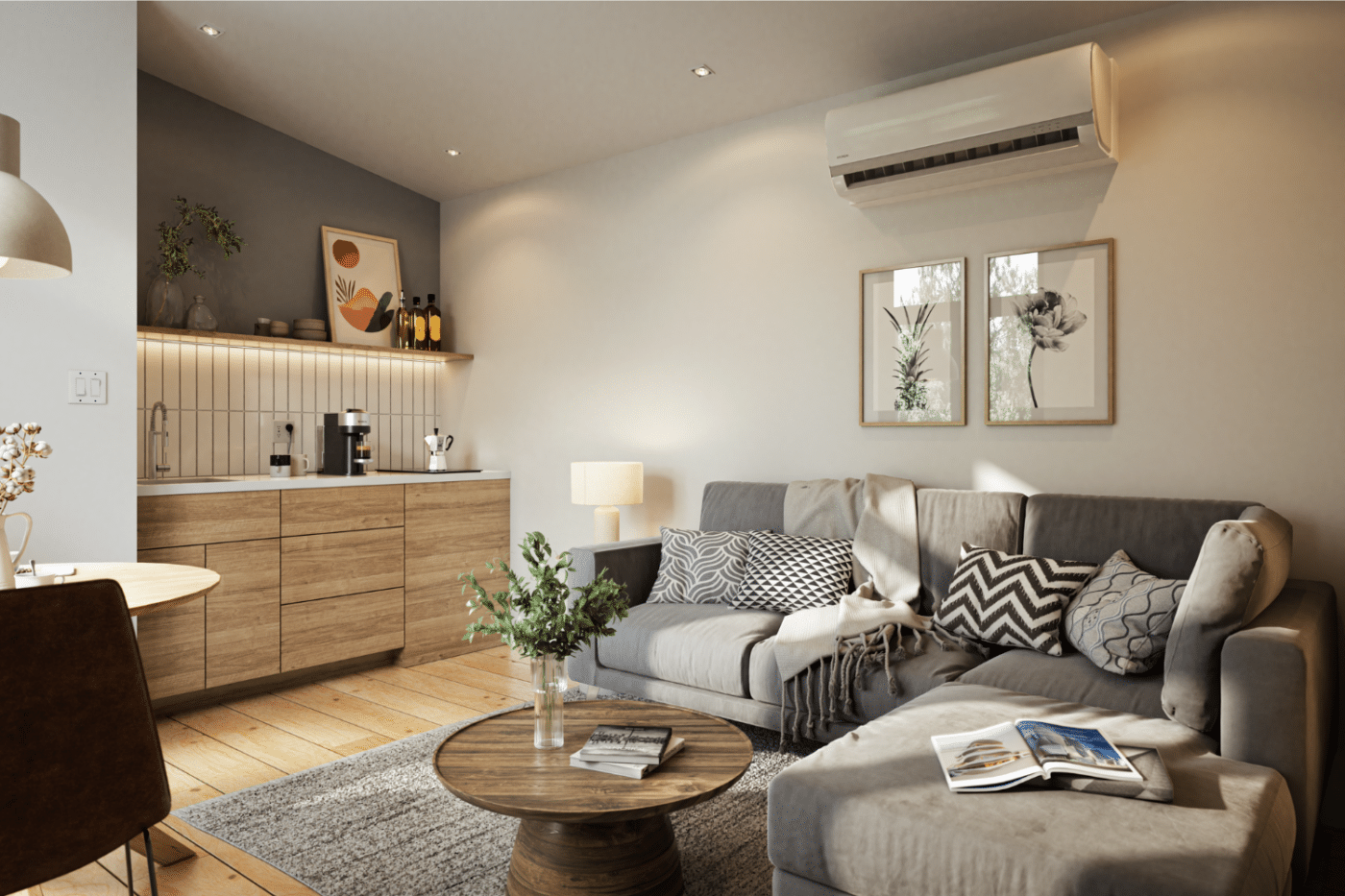
Step into the Sonoma Park Model through your beautiful full-length glass door and immerse yourself in a gorgeous open floor plan. Notice that the room is flooded with natural light from the large windows at the front of this park model. To your left is a full kitchenette equipped with a refrigerator, electric cooktop, and sink. Enjoy custom-built cabinetry and beautiful countertops for an added high-end finish.
This space also encompasses a cozy living room. Enjoy plenty of space for a large sectional couch and television. Take in the beauty of nature from the comfort of your couch. This space will quickly become your favorite in your new park model home.

Enter the home, and to the right, you can immerse yourself in the beautiful views from the large bedroom window. Wake up with the sun, or take in the beauty of the stars. This room can easily accommodate a king-sized bed and nightstands, contains a large closet, making it a total oasis.
Enter the home, and the bathroom is directly in front of you. Here, you will find a bathroom that rivals those in traditional homes. This bathroom features a large , tile-surrounded glass-enclosed walk-in shower, a custom vanity, and an elongated toilet.
“I went to the woods because I wished to live deliberately, to front only the essential facts of life, and see if I could not learn what it had to teach, and not, when I came to die, discover that I had not lived.”
- Henry David Thoreau