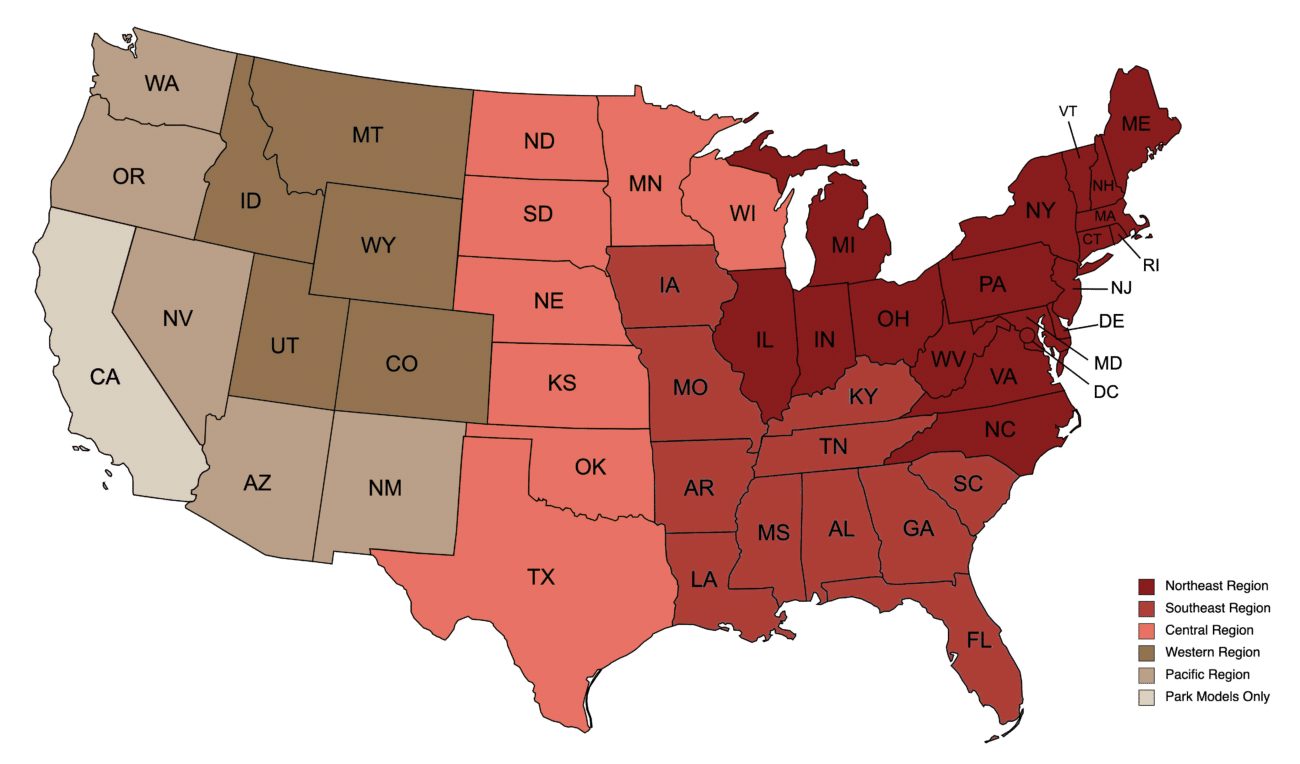


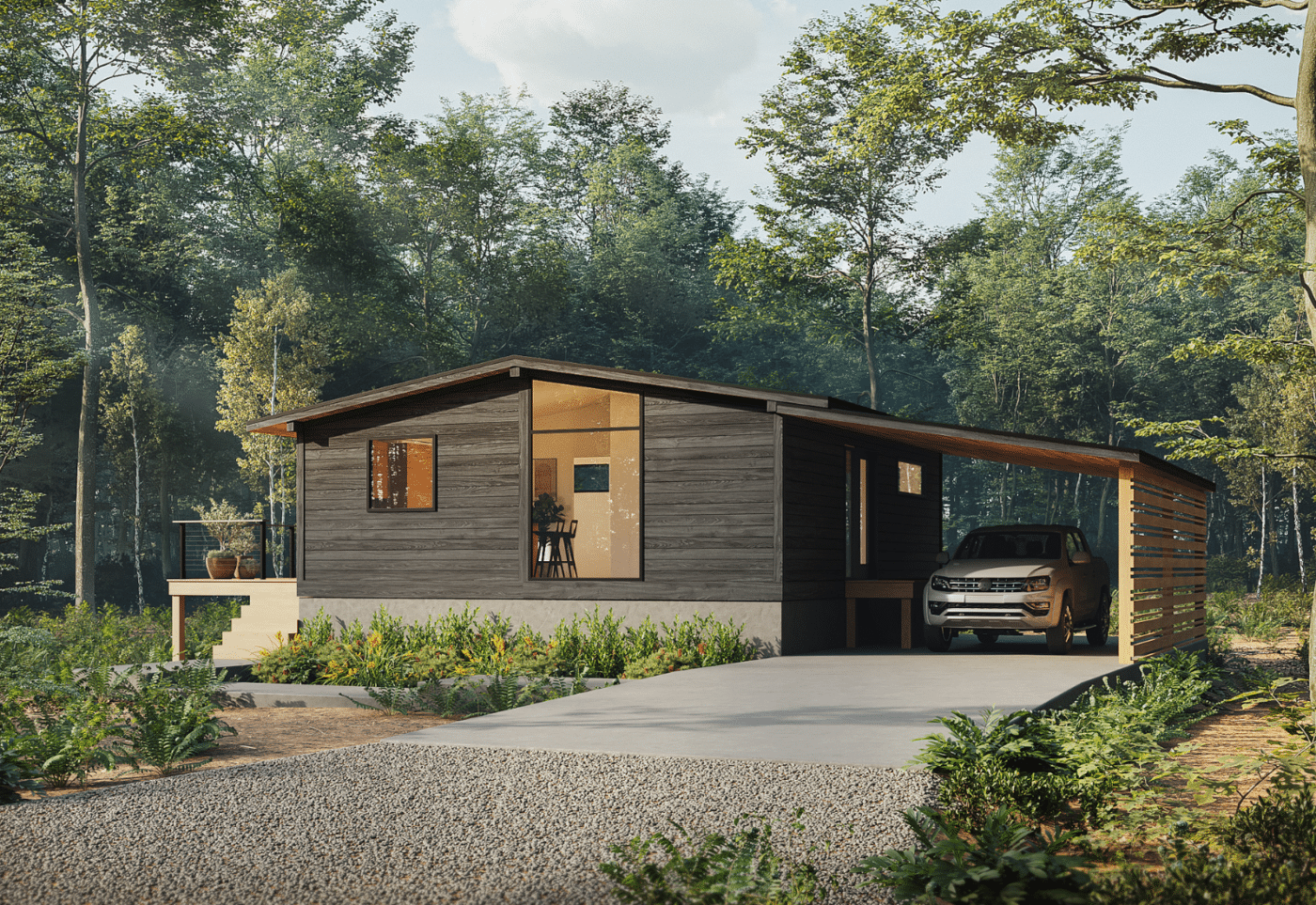
Modern
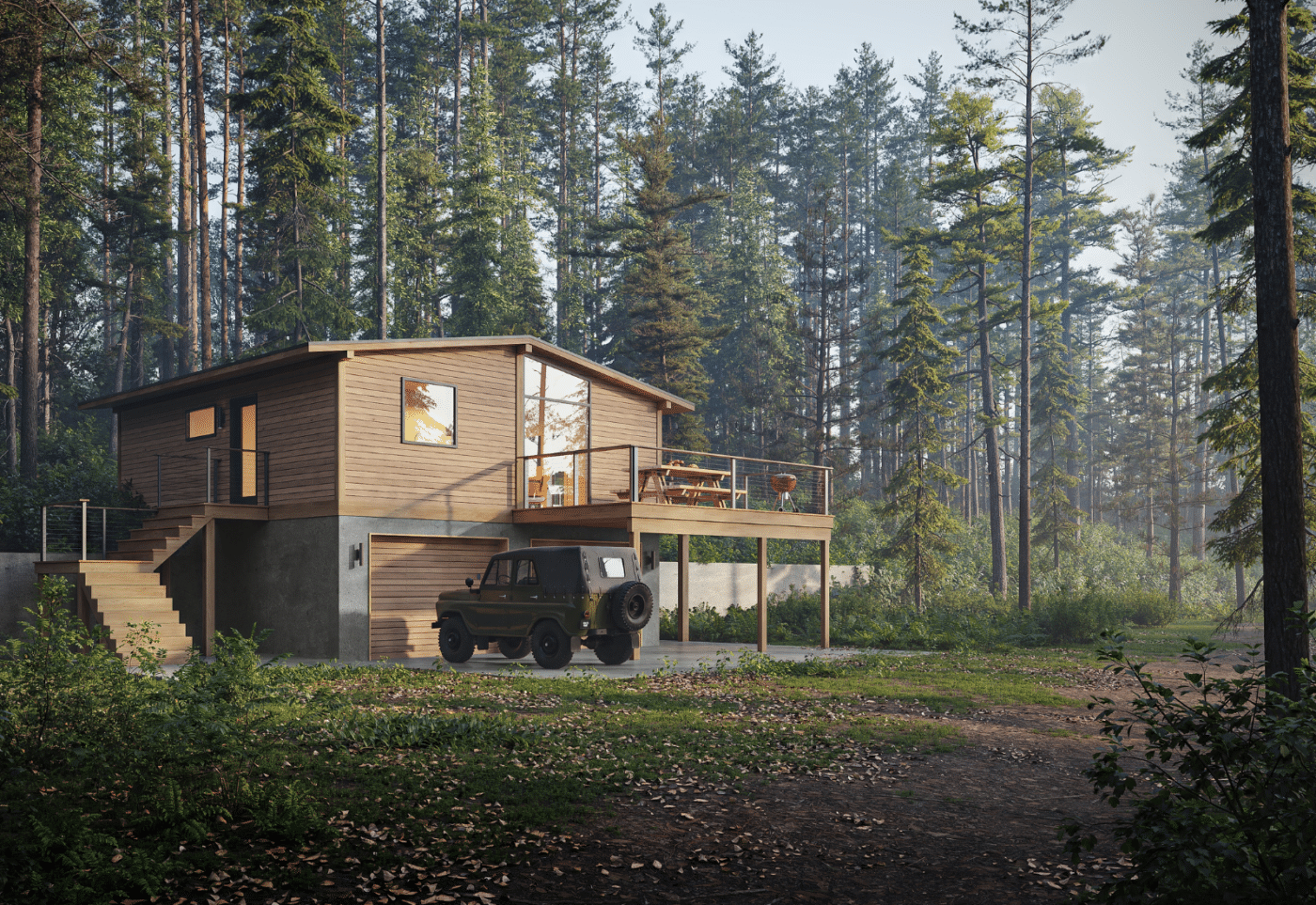
Western
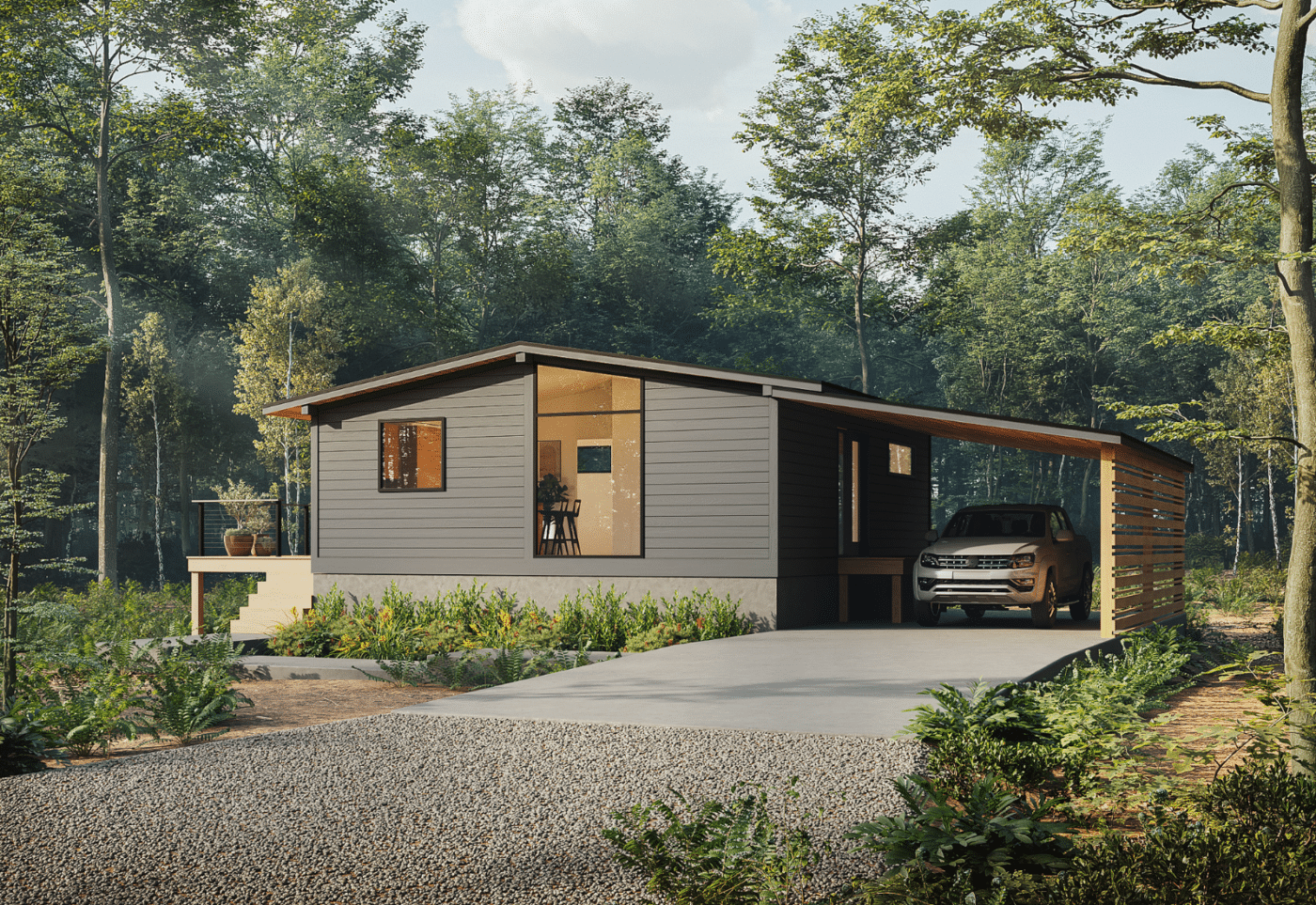
Coastal

Certified Modular Home, fully engineered to your state & local building codes.

Shingle or Metal Roof with LP Smart Siding.
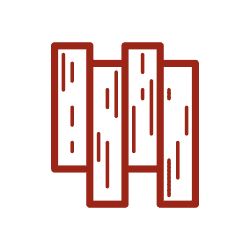
Drywall ceiling and Nickle Gap painted walls.
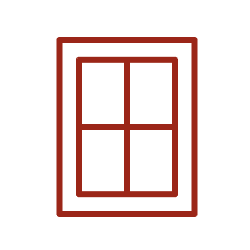
Pella Impervia Black interior and exterior windows. Commercial Glass with Black Aluminum Kawneer Encore Framing System for large glass window

Shaker-style painted kitchen cabinets. Laminate countertops or upgraded quartz counters.
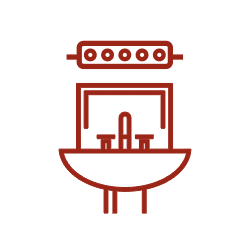
Full-wired, plumbed, and insulated to exceed state standards.
General Specs:
Exterior Features:
Interior Features:
Kitchen Features:
Bathroom Features:
Delivery Includes:
*Zook Cabins reserves the right to substitute brand name items with other products of equal performance and specifications.
Your desire for a cozy yet modern floor plan is easily found in the Rio Grande Cabin. This cabin offers you 1 or 2 bedrooms and a full bathroom. The great room is seamlessly divided into a dining nook (not available in 2 bedroom option), as well as a kitchen and living room that is divided by a breakfast bar. Entainiting your friends and family has never felt so comfortable and fun.
Still can’t quite picture it? That’s ok! Take a look below. See how your Rio Grande floor plan can get you the space you have always envisioned.
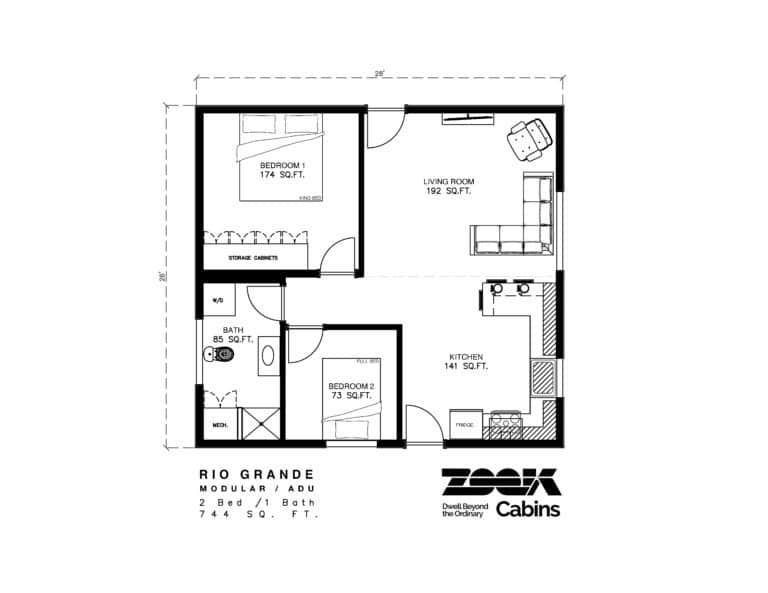
728 finished sq.ft. · 2 Bedroom(s) · 1 Bathroom(s) · End Porch
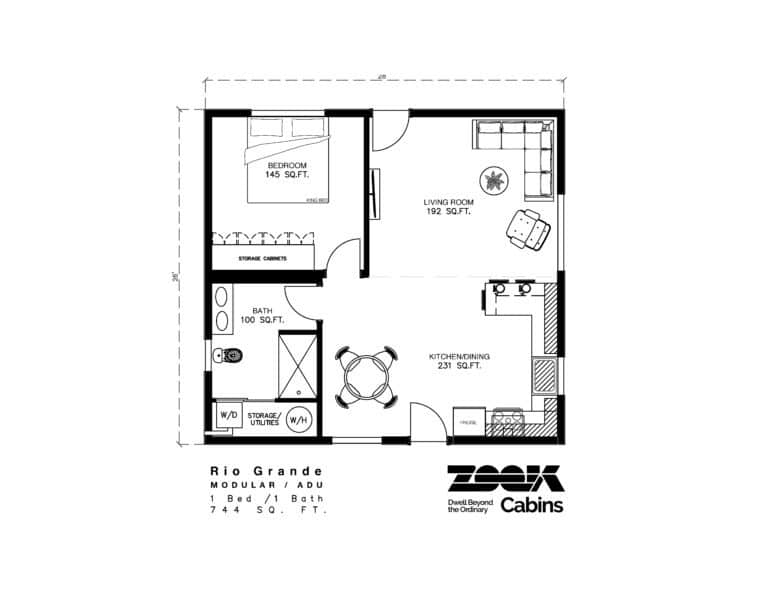
728 finished sq.ft. · 1 Bedroom(s) · 1 Bathroom(s) · End Porch
We deliver nationwide, directly to your site. With Zook Cabins you won’t have any worries…just a lot more time enjoying your new home and making new memories for years to come!
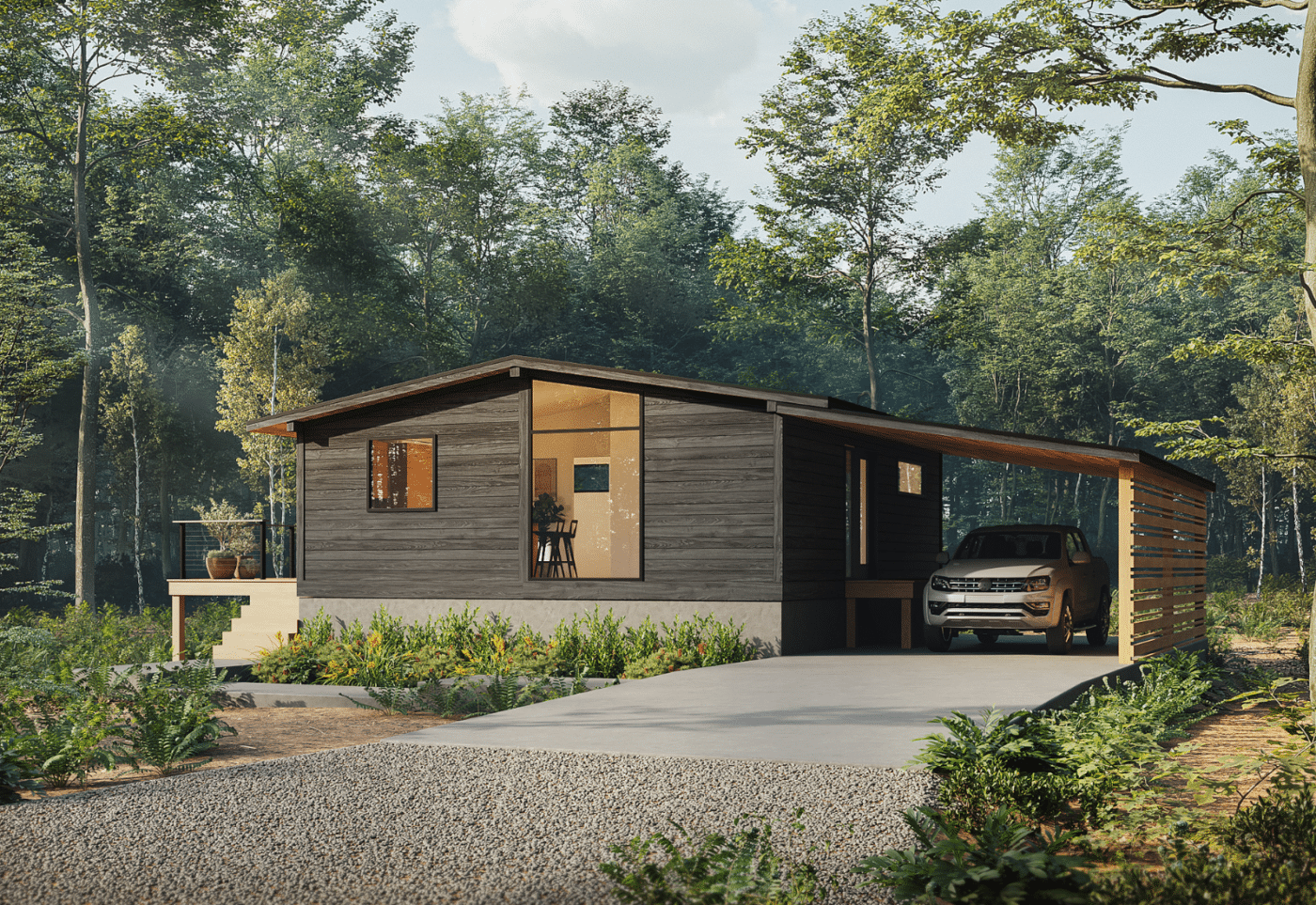
The Rio Grande cabin has been described as clean, modern, and classic. To embody all three of these we ensure that your exterior finishes are of the highest quality. The siding of your home is created utilizing a 50-year LP Smart Siding that can be finished in multiple color options. The 2/12 roof pitch of your home is available in either shingle or metal to compliment not just the siding, but the overall landscape of your property.
Both the living room and dining area offer a 36” wide inswing full lite door. This allows either room to be a great option to welcome your guests. In addition to these beautiful doors, the large windows will match the door’s finish offering you a completely seamless look.
The interior of your Rio Grande cabin has immaculate interior finishes. This includes 1×8 painted Nicklegap for wall coverings and dry-walled ceilings. To illuminate your home, high-efficiency recessed lights will guide your way throughout. This feautre makes it easy to enjoy the beauty of the luxury vinyl plank flooring that is throughout your home.
The beauty continues as you move onto the kitchen and bath space of your home. In the kitchen, you will see modern black kitchen fixtures throughout, complemented by a stainless steel cooktop and hood range. Complete your kitchen with either laminate or quartz countertops to have it just the way you like.
In the bathroom, enjoy a 60” tub or shower base surrounded by a WilsonArt Wet Wall or fiberglass tub surround. To make getting ready for your day as hassle-free as possible a custom 48” vanity will be placed in your bathroom. Lastly, you will have a large floor-to-ceiling closet in your bathroom that is prepared for a staackable washer and dryer.
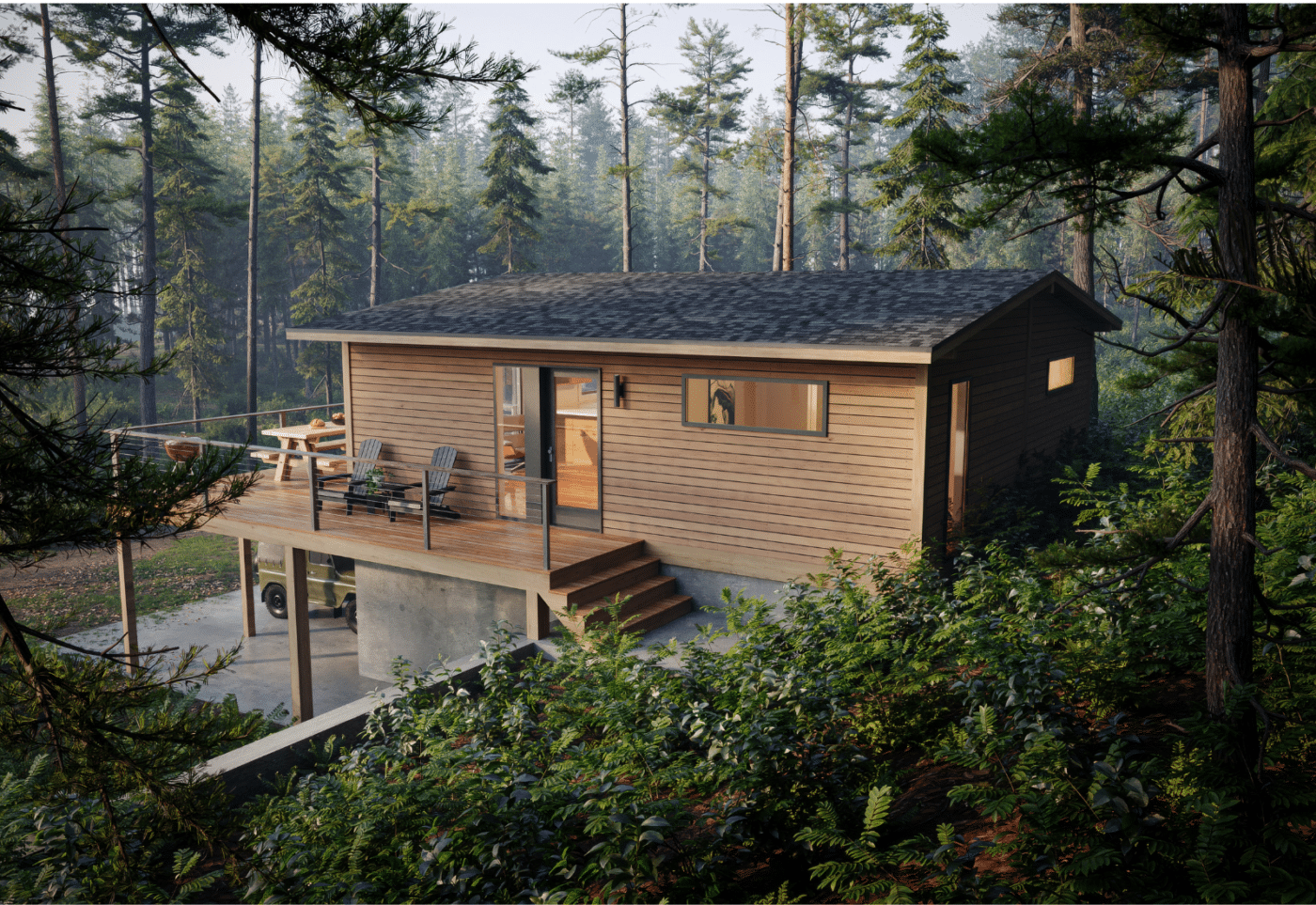
Take a short walk down the hall and find a comfortable-sized bedroom(s). Able to fit your ideal bed and nightstands you are sure to have a wonderful night’s sleep. Worried about being able to have enough space to store your clothing? We have you covered as the master bedroom has a wall of tall storage cabinets to keep all of your clothing and belongings safe and secure.
“I went to the woods because I wished to live deliberately, to front only the essential facts of life, and see if I could not learn what it had to teach, and not, when I came to die, discover that I had not lived.”
- Henry David Thoreau