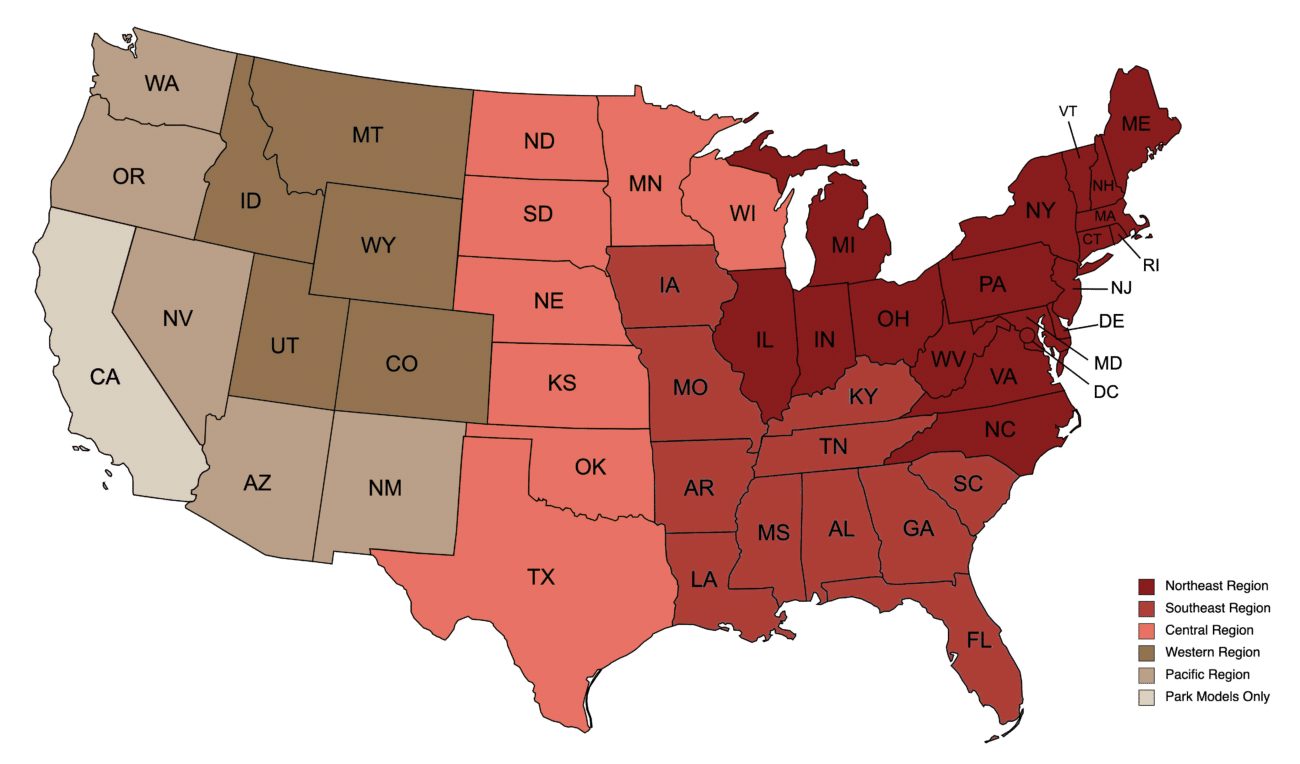



RVIA Seal (our Park Models are built to the ANSI A119.5 Standards)

26 Gauge 40 Year Heritage Metal Roof
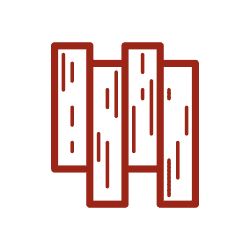
Floors constructed of 2×6 joists spaced 16” on center with ¾” OSB subfloor

Bronze fiberglass entrance door and bronze insulated double pane aluminum windows.

Painted Wood Cabinets, Formica Countertop & Backsplash
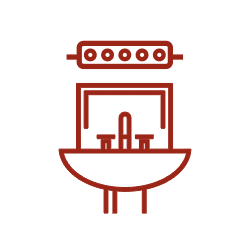
All Plumbing Included with Water Lines in Walls for Colder Climates
General Specs:
Exterior Features:
Interior Features:
Kitchen and Bath Features:
If you have a park-model tiny home that is log sided like this, you will want to ensure you keep up with the log siding. Check out our Log siding maintenance guide to understand how to do that. Here, you can learn to keep your log-sided tiny home in great condition for years to come.
The simple but spacious floor plan on the Pinecrest includes a master bedroom, a great room with a kitchen and a living area, and a large bathroom with a shower.
You can find more details and the floor plans below.
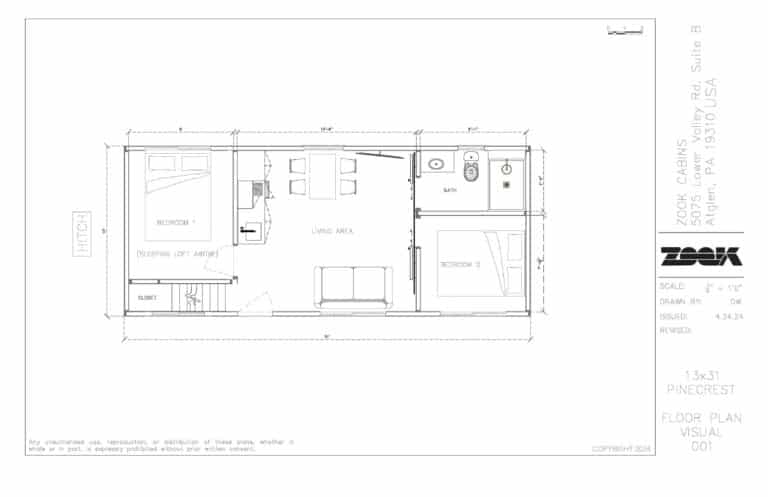
400 finished sq.ft. · 2 Bedroom(s) · 1 Bathroom(s) · No Porch Porch
We deliver nationwide, directly to your site. With Zook Cabins you won’t have any worries…just a lot more time enjoying your new home and making new memories for years to come!
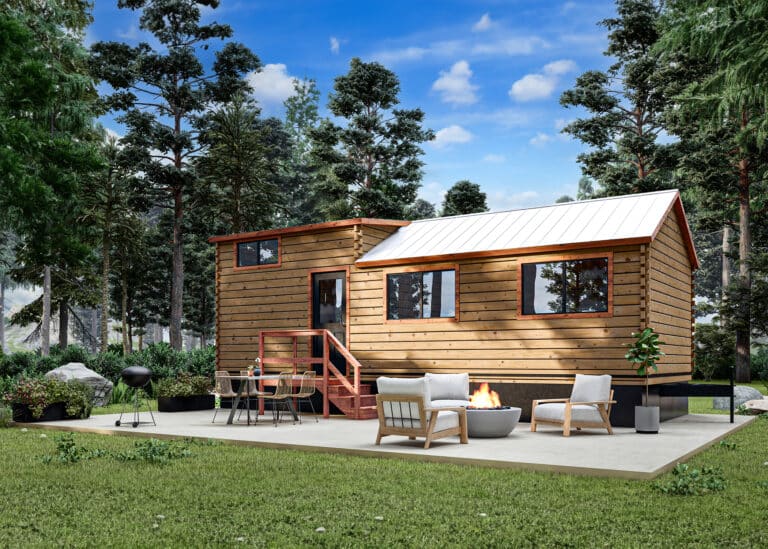
The Pinecrest Park Model Home features an iconic log cabin exterior created by stained, kiln-dried Eastern White Pine Logs. Your home will have a metal roof available in several colors to fit your desired look. A porch light welcomes you no matter what time of day you arrive at your private oasis.
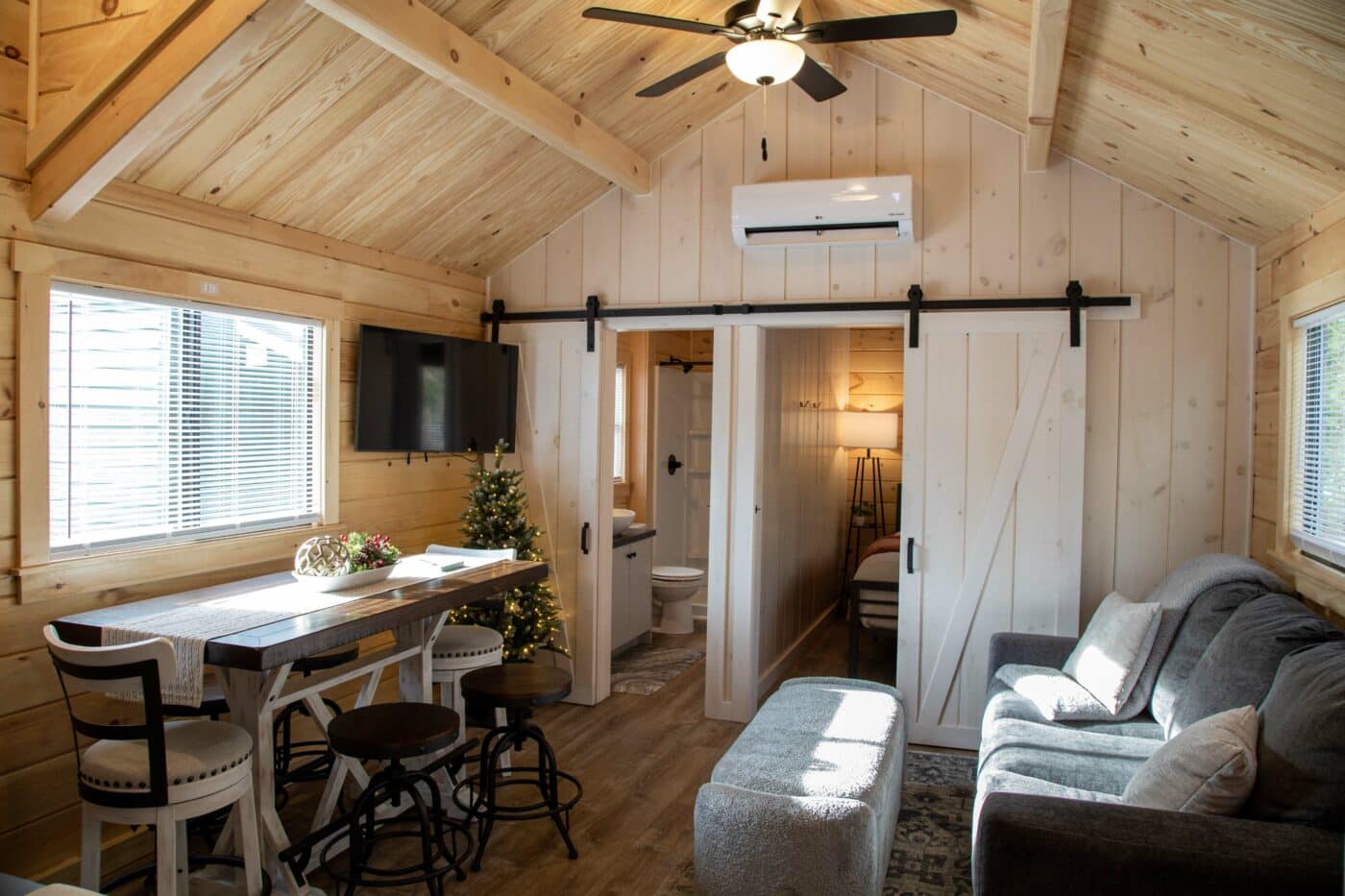
The great room of this park model offers an expansive space that combines this home’s living room and kitchen. The kitchen allows you to create meals that will be talked about for years to come. Includes is a two-burner stovetop, a full-sized fridge, a microwave, and a sink. Multiple custom-built painted cabinets offer abundant storage, with wooden floating shelves complementing the cabinets and surrounding walls and floors.
The cozy living room of this home offers a great space to unwind and share new and old stories. It comfortably accommodates a couch and dining set without making you feel overcrowded.

Having enough space to give everyone their desired privacy can be a challenge when enjoying a tiny park-model home, but that is not the case when it comes to Pinecrest. Offering three separate sleeping areas, you can make a skeptic a believer. The model comes with two bedrooms, with barn-style doors to give you the privacy you desire. In addition to these bedrooms a loft space accommodates two single beds, perfect for your children or grandchildren.
This park model home includes a full-sized bathroom. Complete with a custom vanity, toilet, and full-sized walk-in shower, this space has everything you need. Whether you just need to freshen up or desire a long, relaxing shower, this space can easily handle your needs.
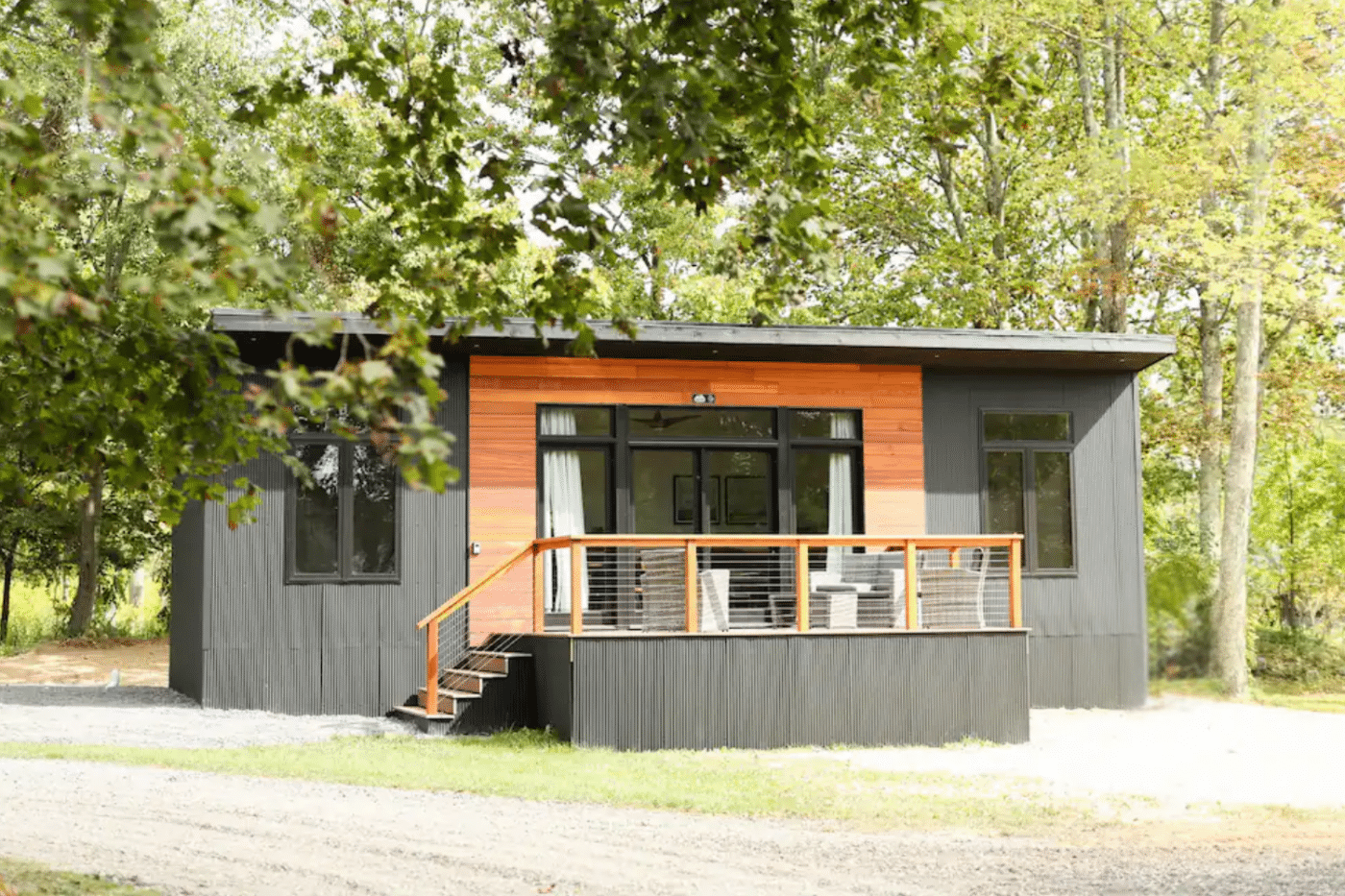
Want to know how you can have your very own Park Model Tiny Home? We have you covered! Click on the state where you want to locate your park model home, and we will do our best to give you the basics of your county's requirements.
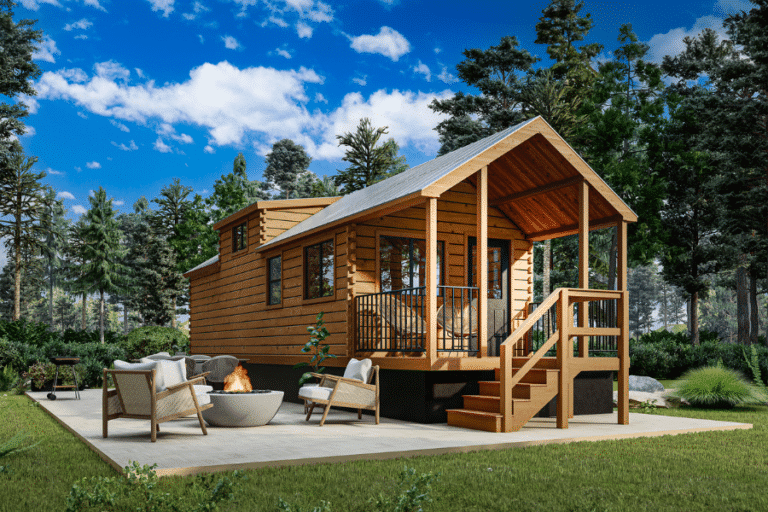
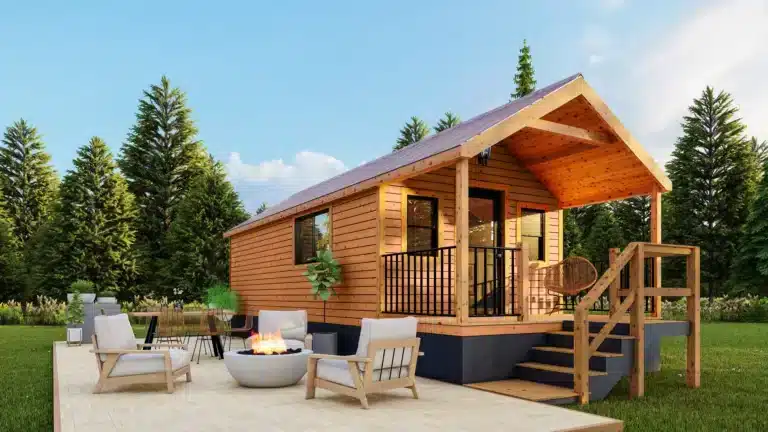
Not really wanting a log cabin style? Take a look at our A-Frame, A-Frame Studio, Nook Family, Nook Studio, Luna, Cascade, Rockwood, or Alpine. No matter your style, these models are great for those who desire a modern-styled park model home.
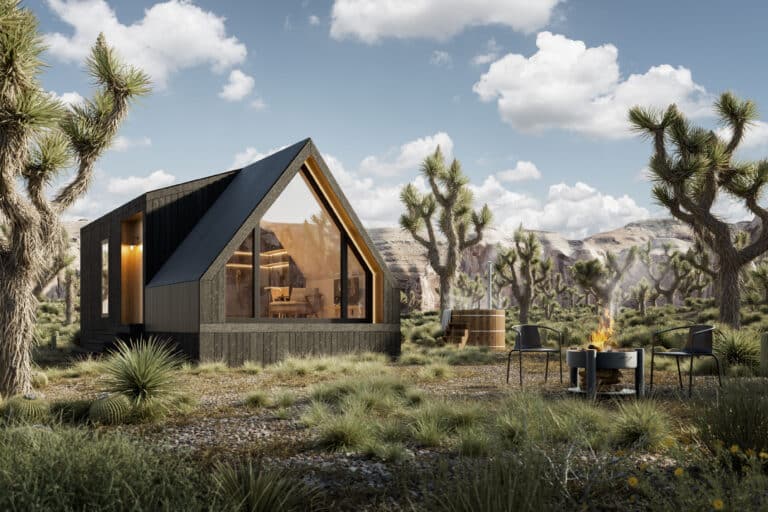
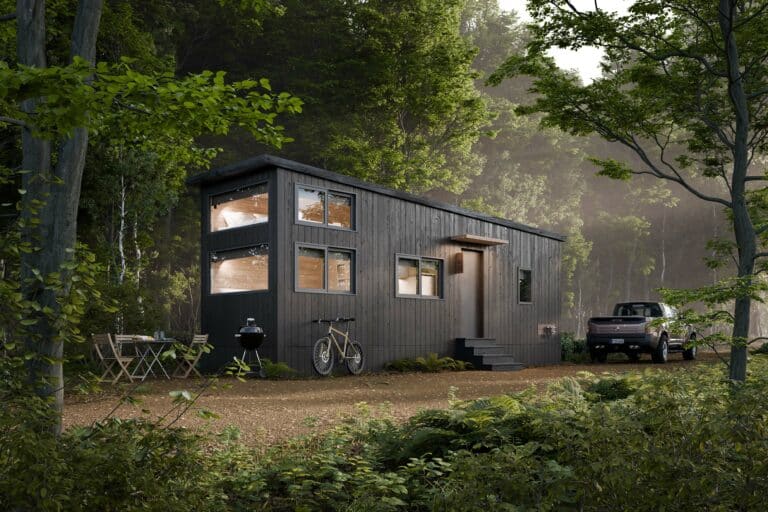
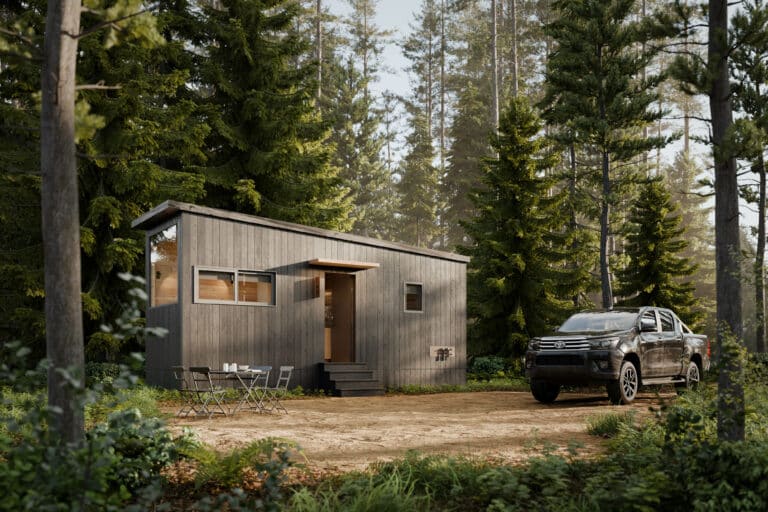
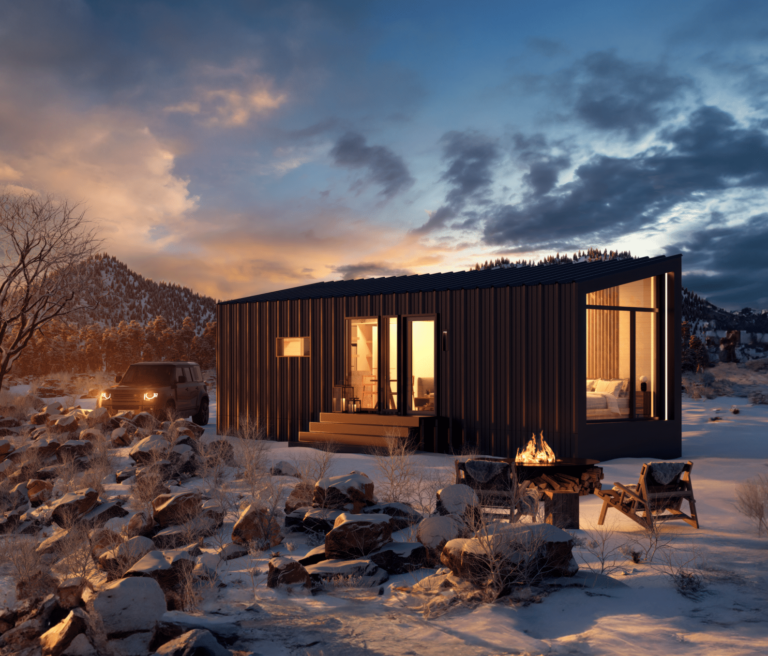
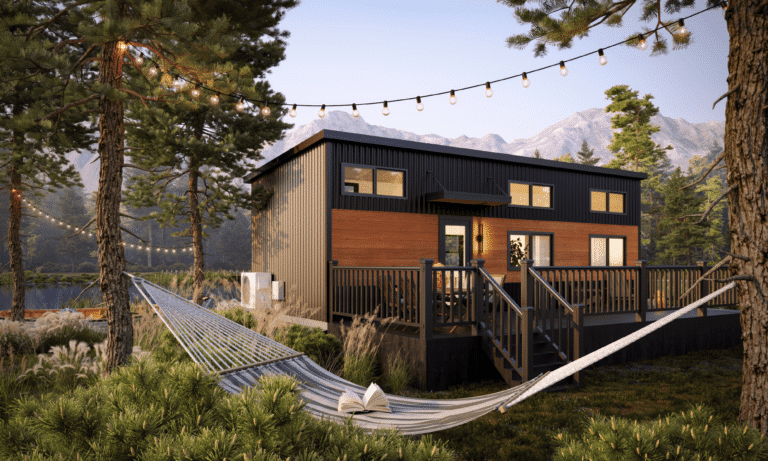
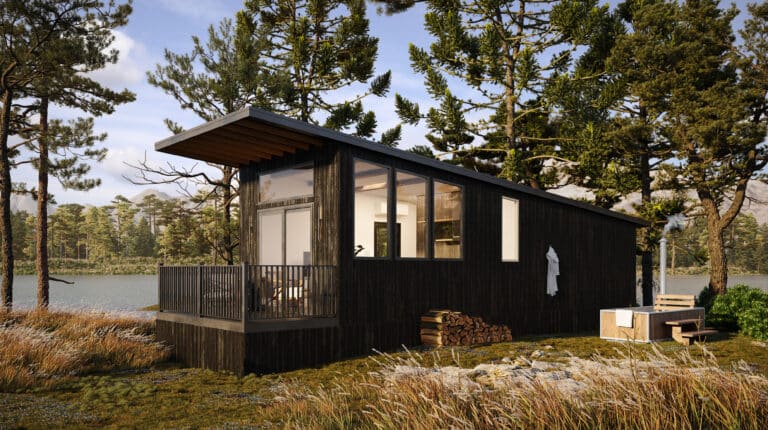
“I went to the woods because I wished to live deliberately, to front only the essential facts of life, and see if I could not learn what it had to teach, and not, when I came to die, discover that I had not lived.”
- Henry David Thoreau