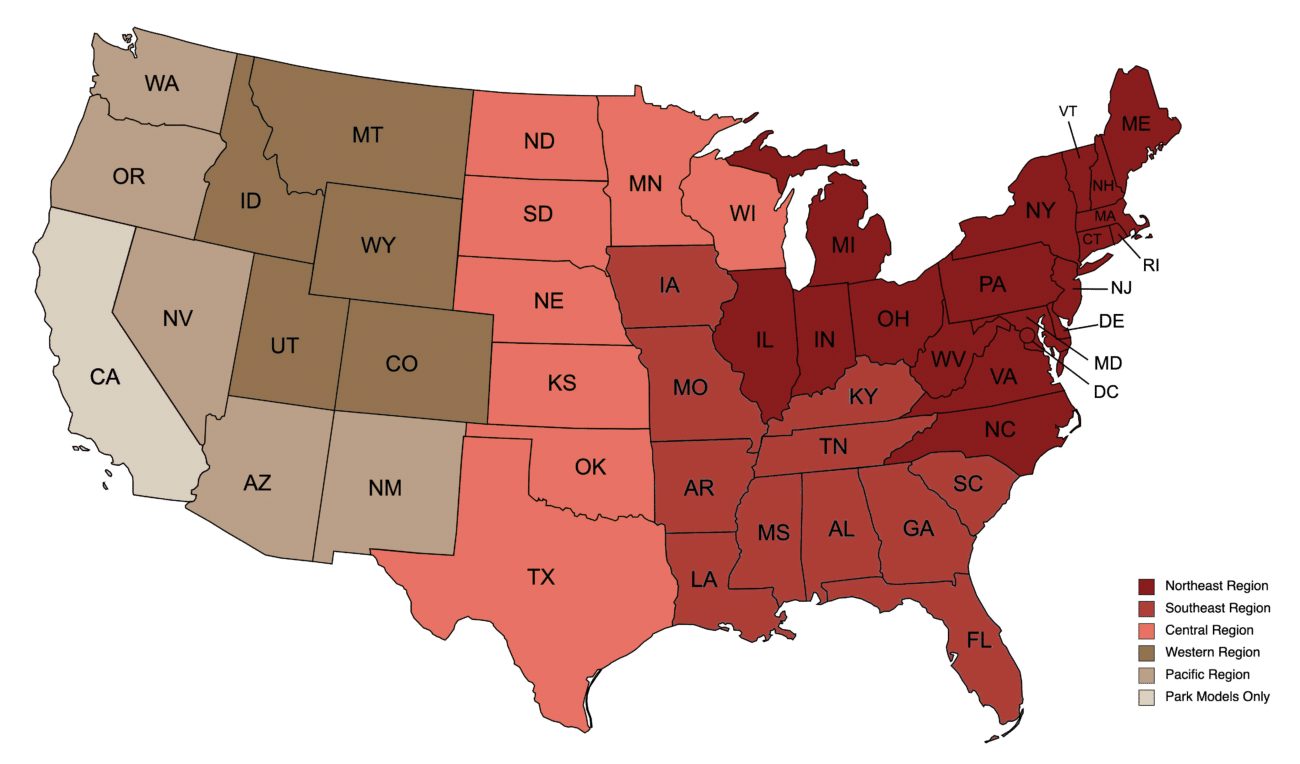


The Nook Family Base model is your gateway to a perfect family getaway, offering all the essentials for a comfortable stay. Curated to offer you the most memorable experience this model comes with a cozy living area, and a fully equipped bathroom. The stacked sleeping area easily accommodates up to 4 people for the perfect night’s sleep, or simply enjoying the view out of the large windows. The kitchen of this model gives you everything you need to create a gourmet meal with bountiful storage space. This model is great for families, or campground owners, seeking a high-quality retreat that doesn’t break the bank.
Finding the perfect park model that offers high-end finishes but keeps families together can be quite a challenge. However, The Nook Peak model does just that by building upon the features of The Nook Base Model, Enjoy premium amenities such as high-end kitchen appliances, upgraded bathroom fixtures, and premium furnishings throughout. Some of the most desirable features of this upgrade are the increased storage and advanced climate control, ensuring a comfortable stay. The Nook Family Peak is perfect for families who desire a more luxurious escape without sacrificing the cozy, intimate atmosphere they desire.

RVIA Seal (our Park Models are built to the ANSI A119.5 Standards)

Black textured Heritage Panel metal roof
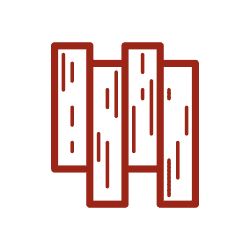
Floors constructed of 2×6 joists spaced 16” on center with ¾” OSB subfloor
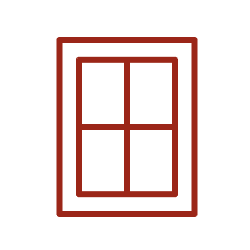
Pella Impervia series Fiberglass windows

Custom Birch cabinets with flat panel doors and soft close doors
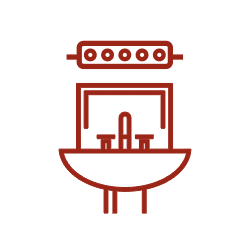
Full wired, plumbed, and insulated to meet ANSI A119.5 Standards
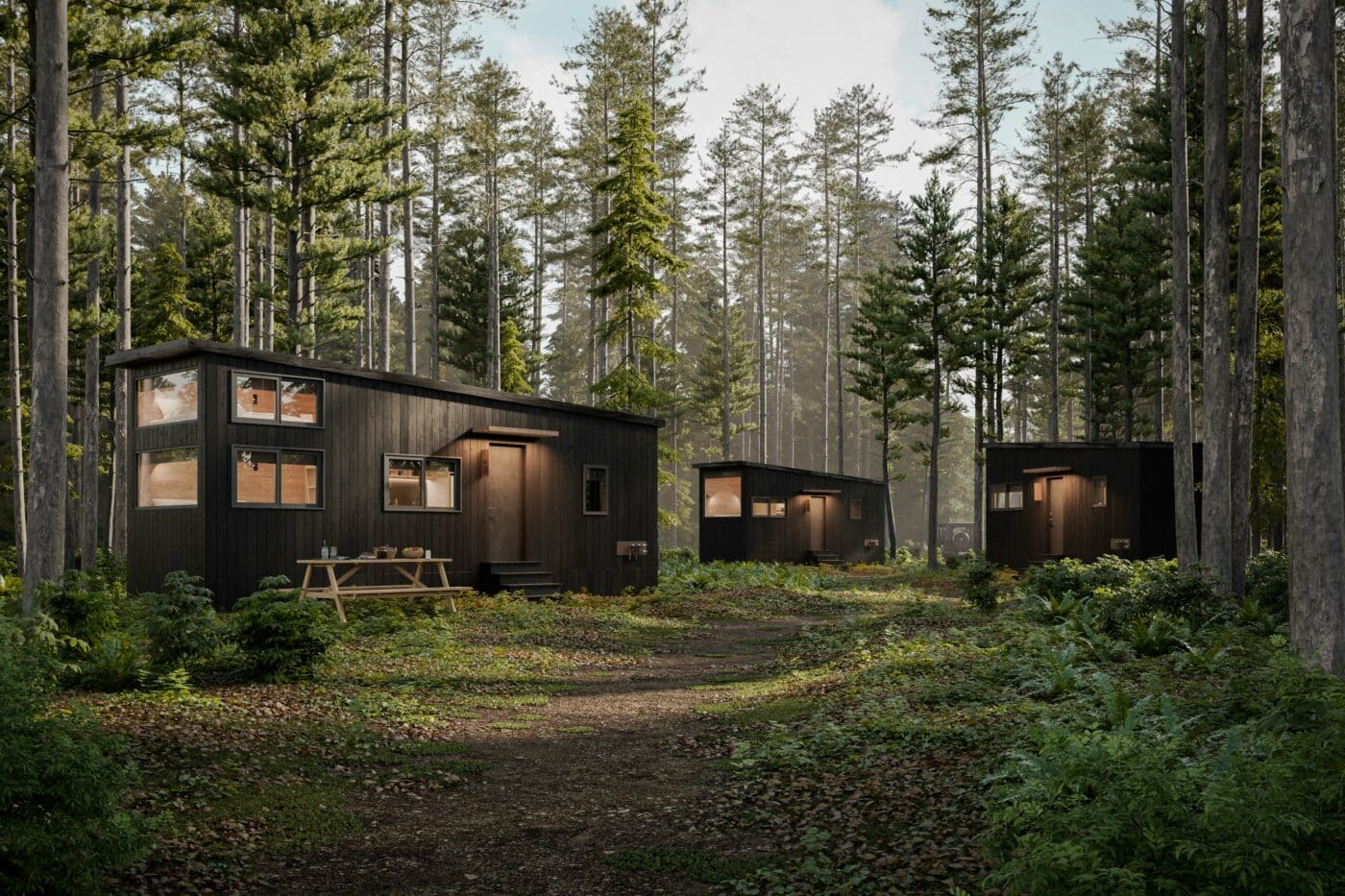
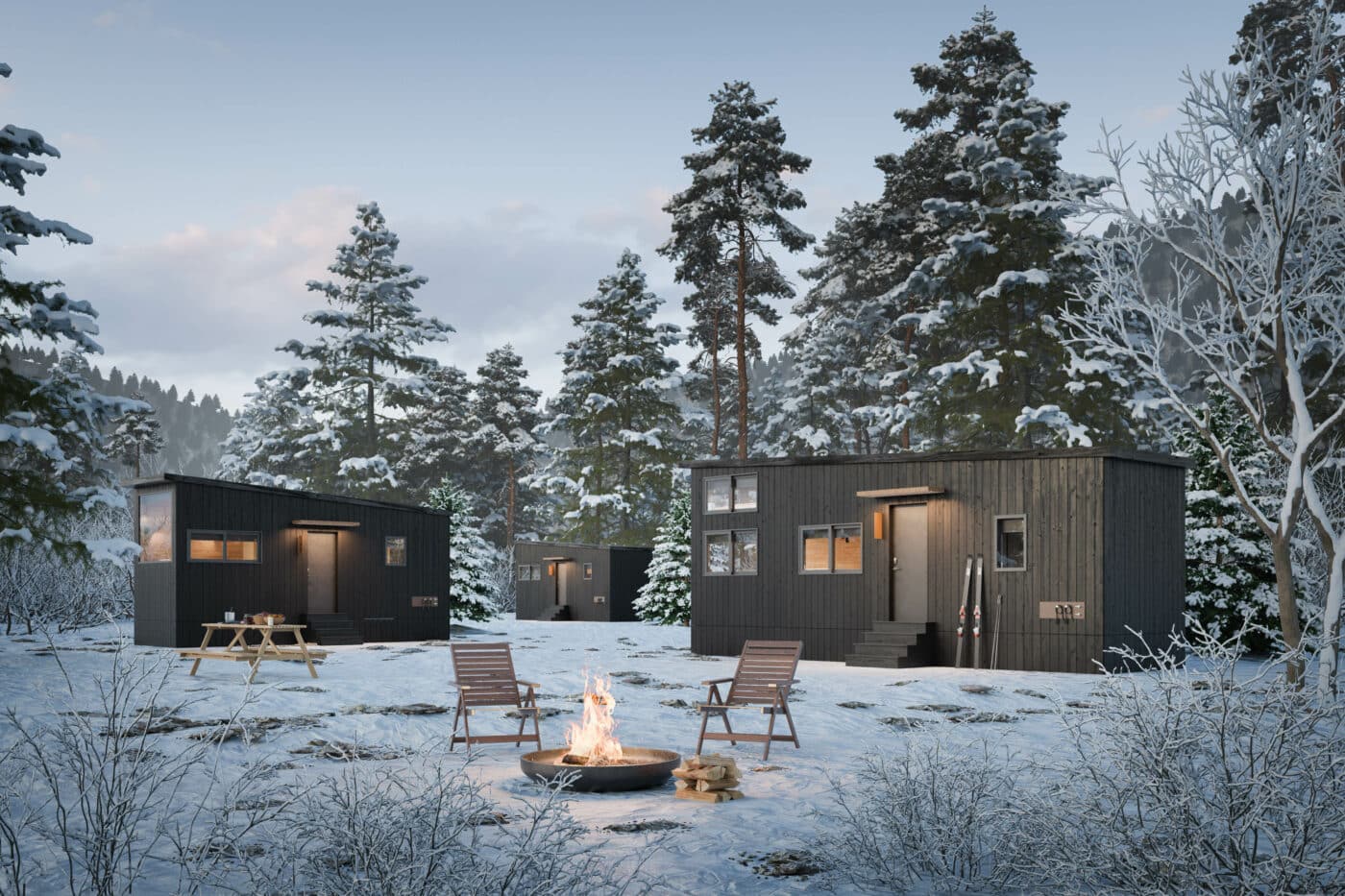
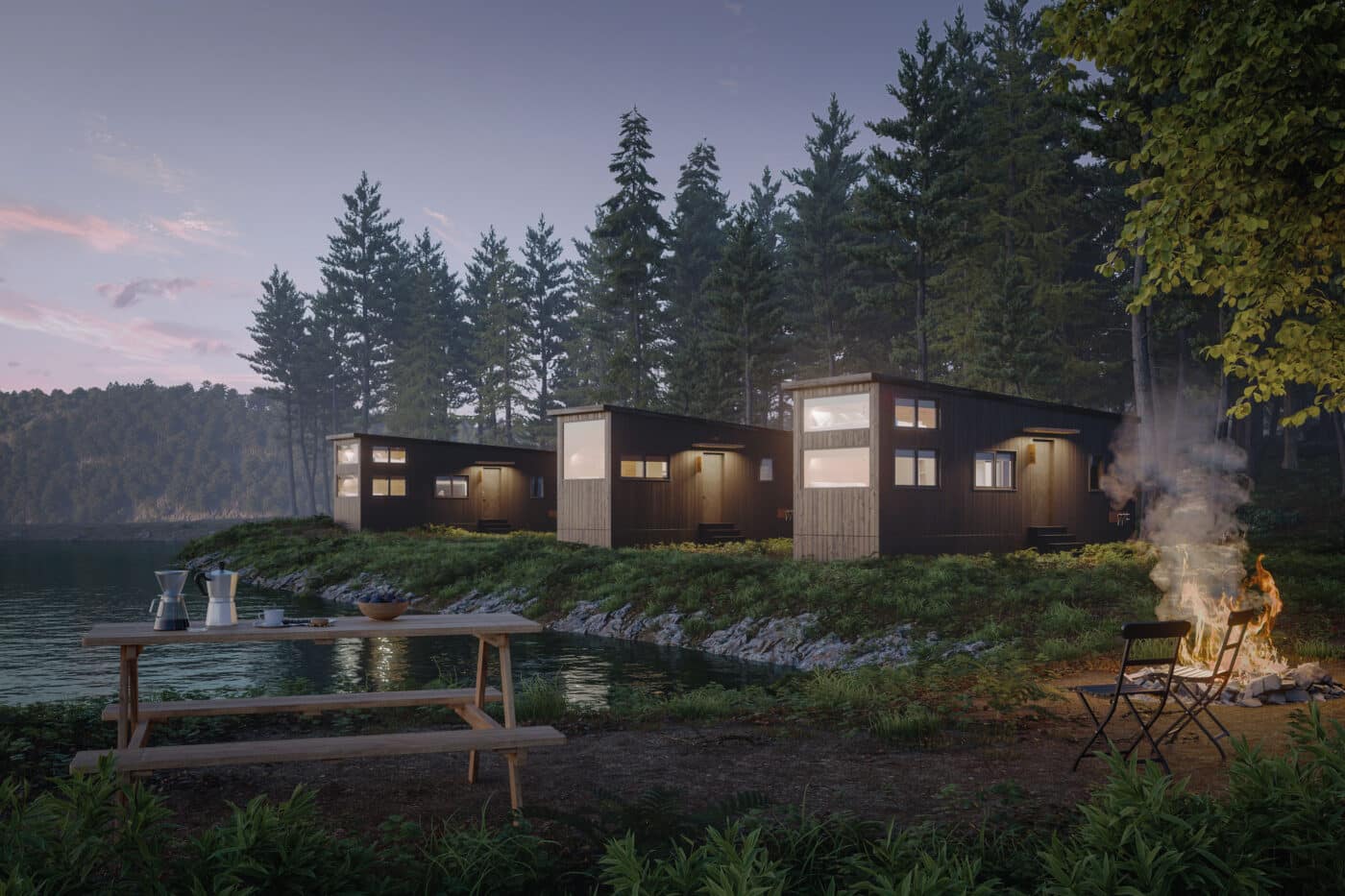
General Specs:
Exterior Features:
Interior Features:
Kitchen Features:
Bathroom Features:
Mechanicals:
Delivery Includes:
*Zook Cabins reserves the right to substitute brand name items with other products of equal performance and specifications.
The simple, but luxurious, floor plan was inspired by campground owners, for campground owners.
You can find more details and the Nook Family floor plans below.
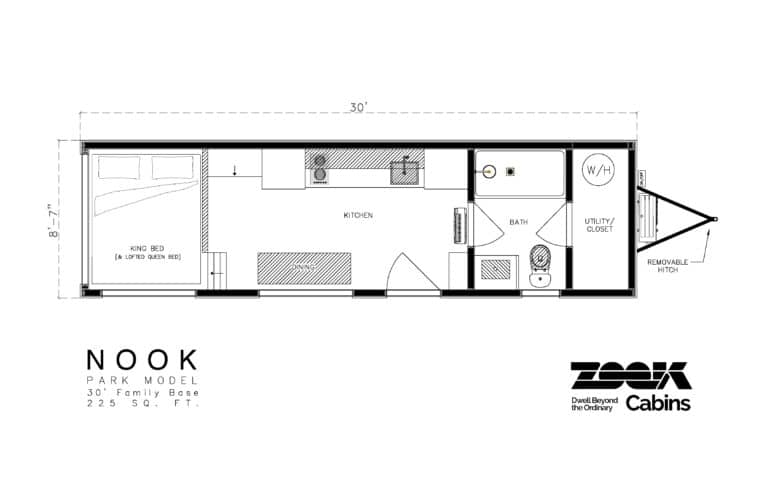
255 finished sq.ft. · 2 Bedroom(s) · 1 Bathroom(s) · End Porch
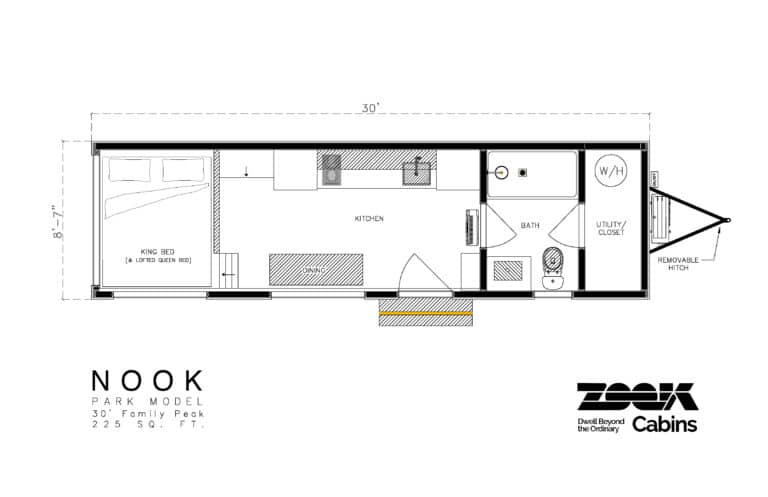
255 finished sq.ft. · 2 Bedroom(s) · 1 Bathroom(s) · End Porch
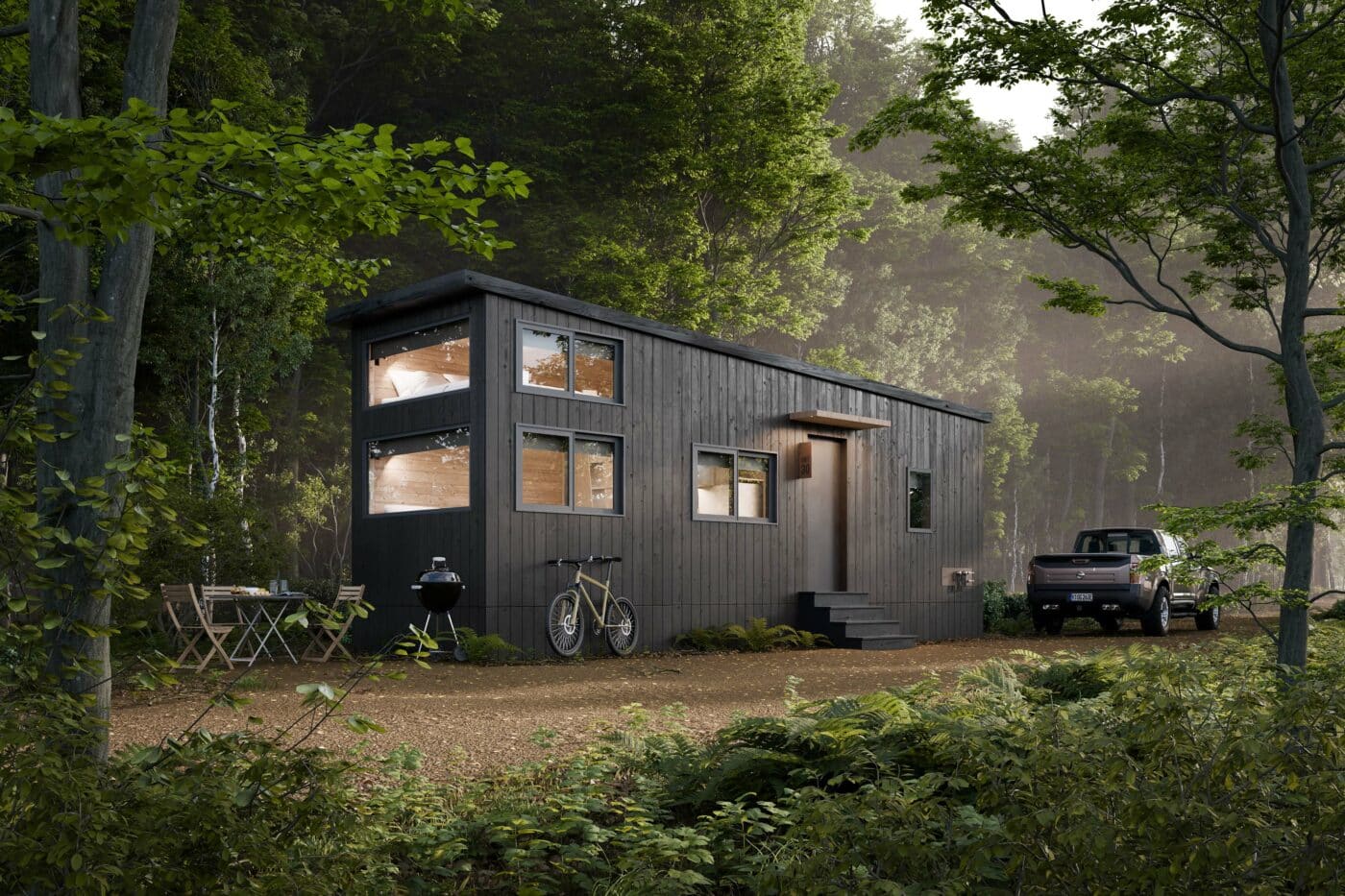
The Nook Family Park Model’s exterior is designed to blend harmoniously with nature. Large windows throughout invite natural light and offer breathtaking views of the surrounding landscape. The home is sided with durable, weather-resistant materials in a stylish design. Every detail of the Nook Family Park Model’s exterior is designed to ensure you and your guests enjoy everything the outdoors has to offer you.
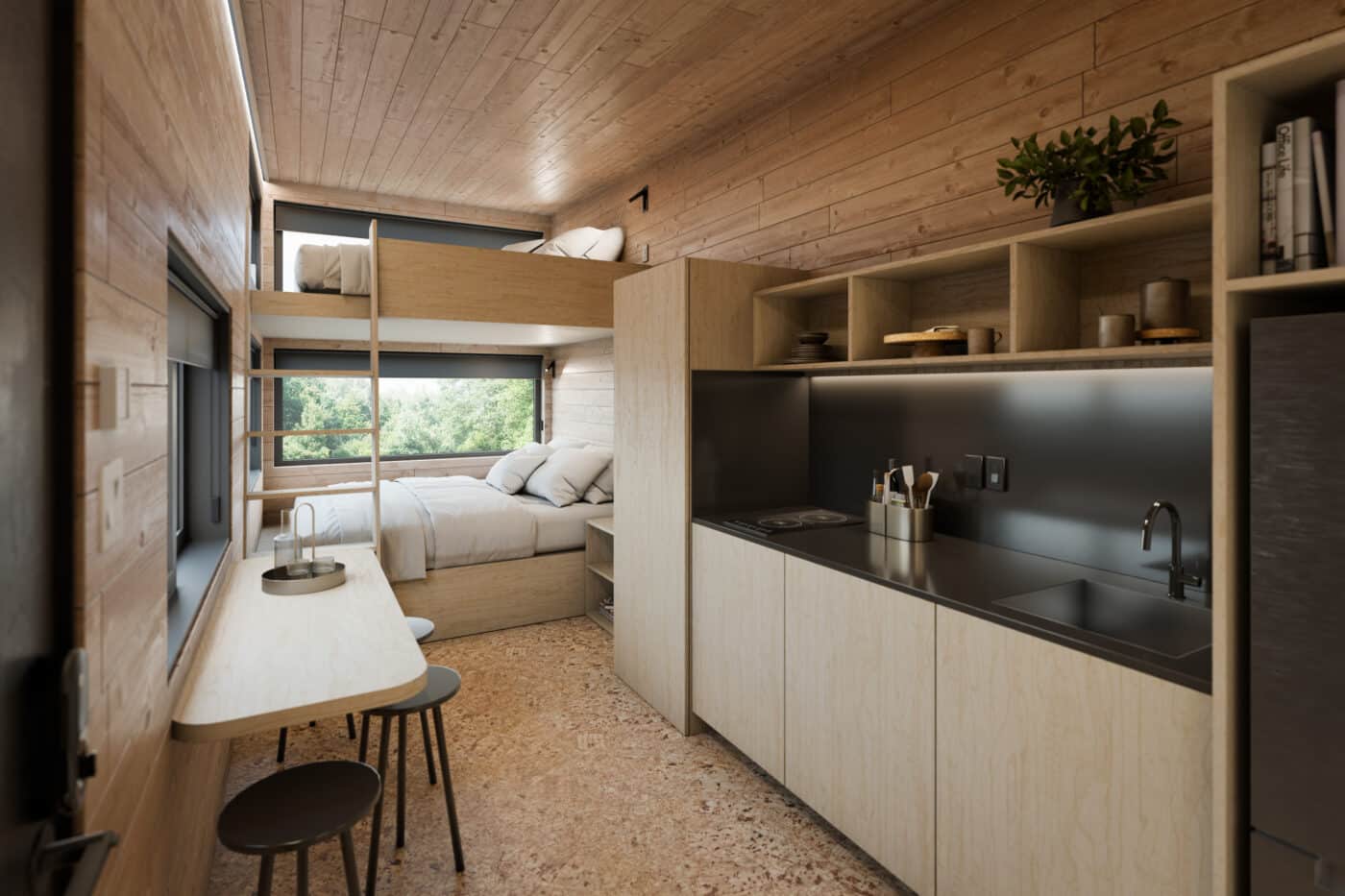
Step inside the Nook Family Park Model and discover a space where every inch is thoughtfully utilized. This cozy retreat is designed to bring together maximum comfort and functionality blending modern design and clever storage solutions. Large windows bring in natural light creating a bright and airy atmosphere, feeling like you never left the outdoors. Your home away from home can be found in the comfort of the uniquely crafted Nook Family Park Model.
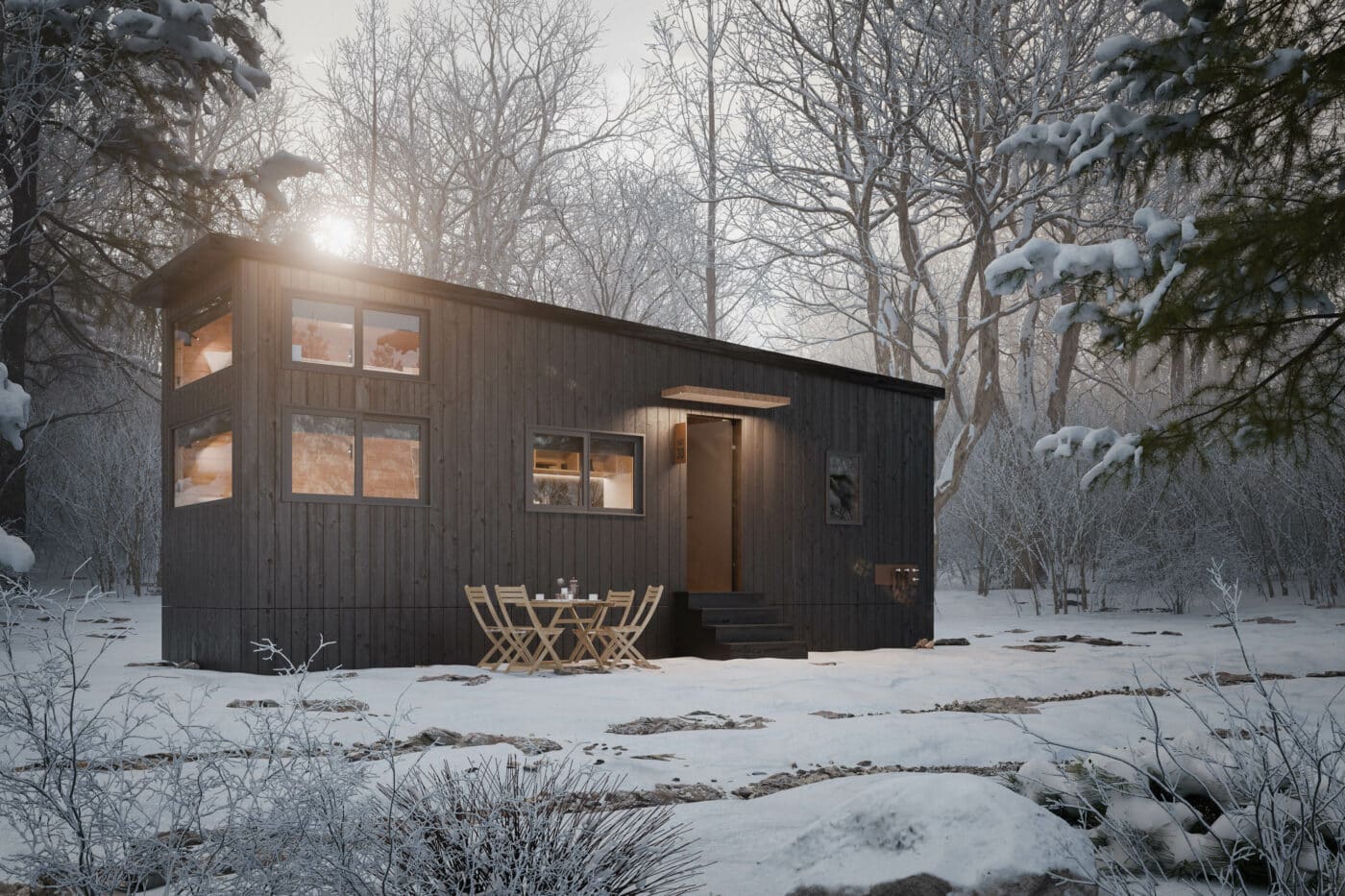
Your Nook Family Park Model includes a full-sized bathroom equipped with everything you would need. Unlike other models on the market, your park model has a full-size shower, sink, and toilet. Designed with both functionality and style in mind, storage space, and high-quality fixtures make it feel both luxurious and practical. Whether you’re freshening up after a day of outdoor adventures or starting your morning routine, the bathroom in the Nook Family Park Model offers all the comforts of home.
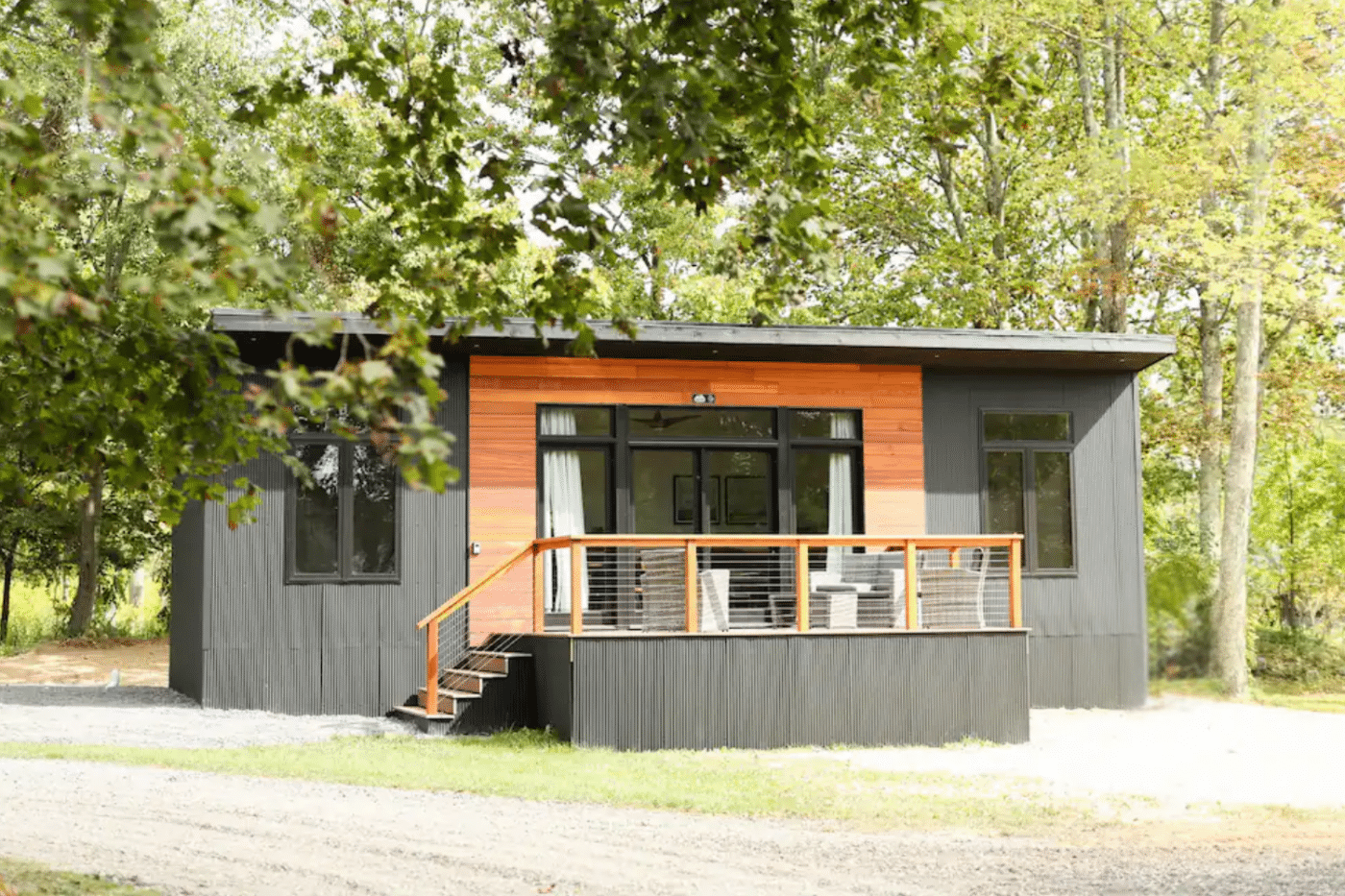
Want to know how you can have your very own Park Model Tiny Home? We have you covered! Click on the state where you want to locate your park model home, and we will do our best to give you the basics of your county's requirements.
Are you looking for something different than the Nook Family? We get it! Take a look at our A-Frame Studio, A-Frame, Nook Family, Luna, Cascade, Rockwood, or Alpine. No matter your style, these models are great for those who desire a modern-styled park model home.
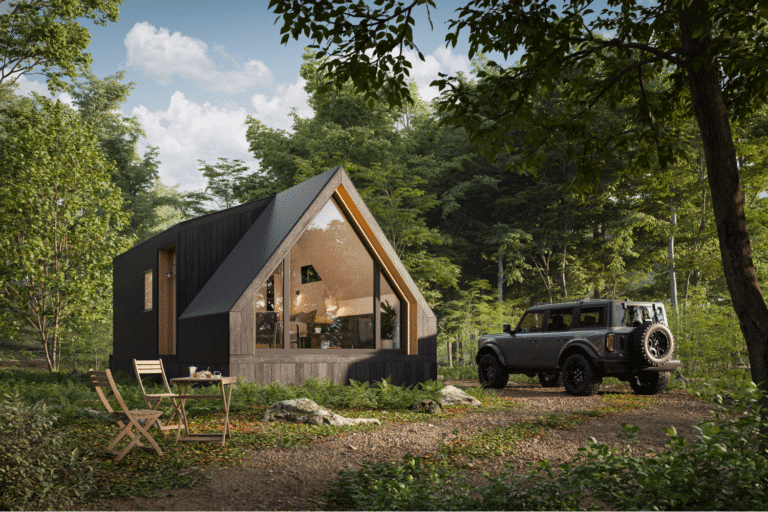
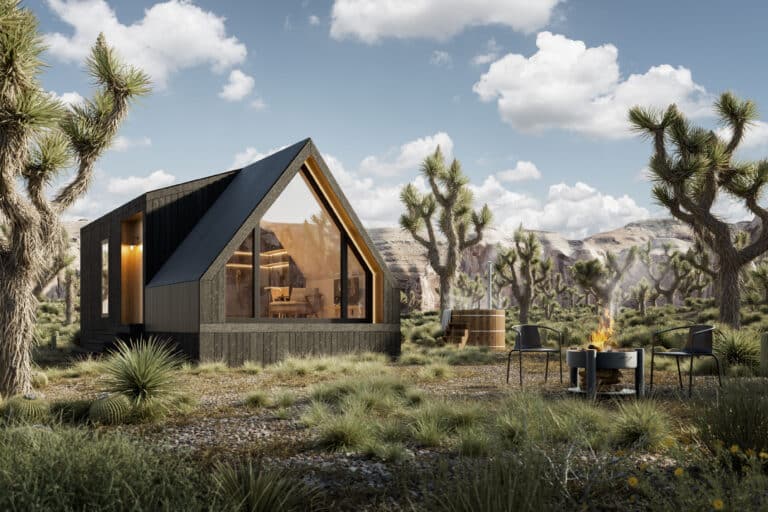
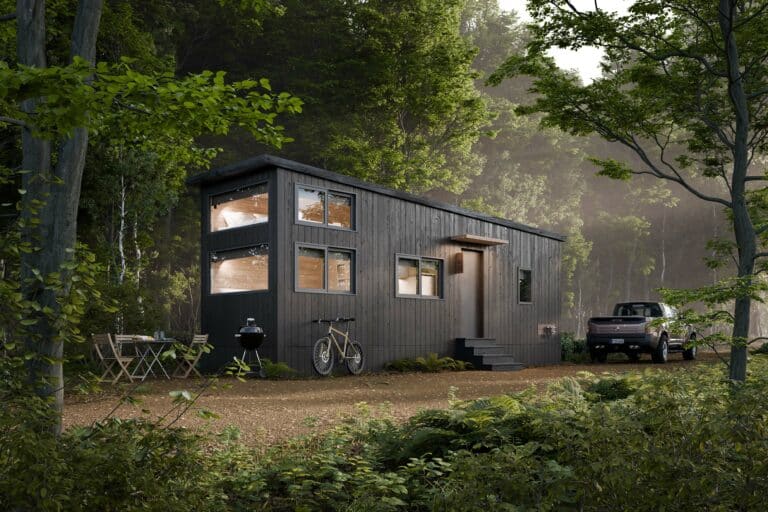
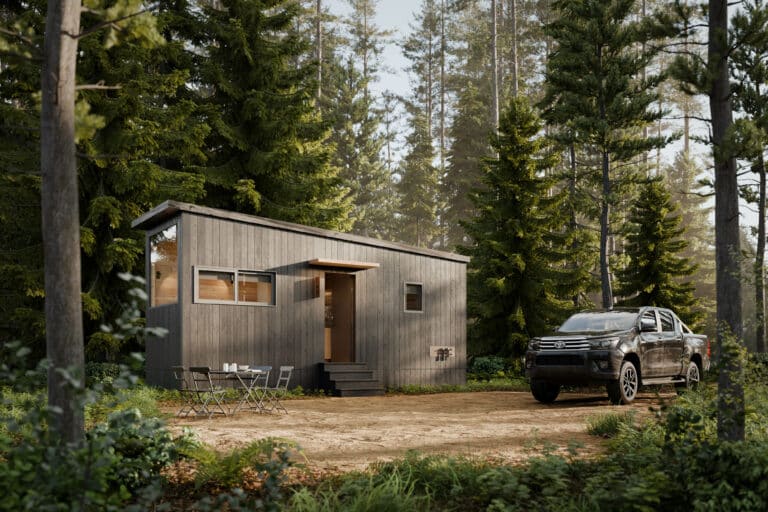
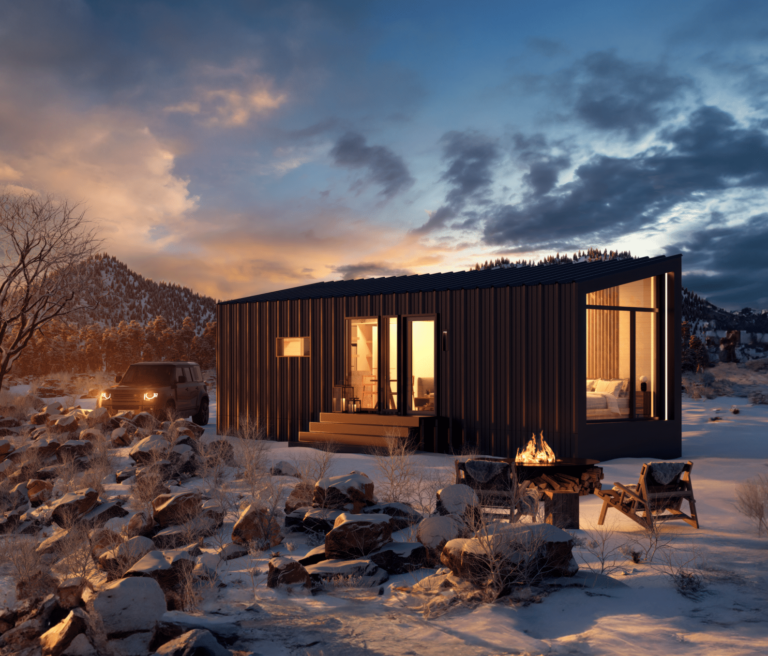
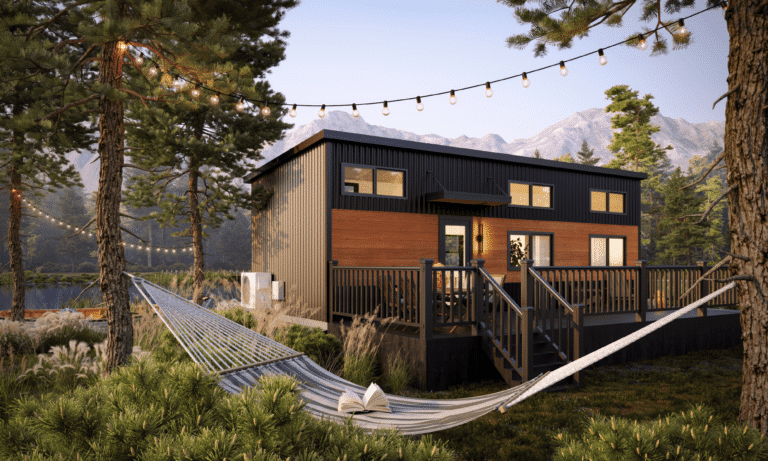
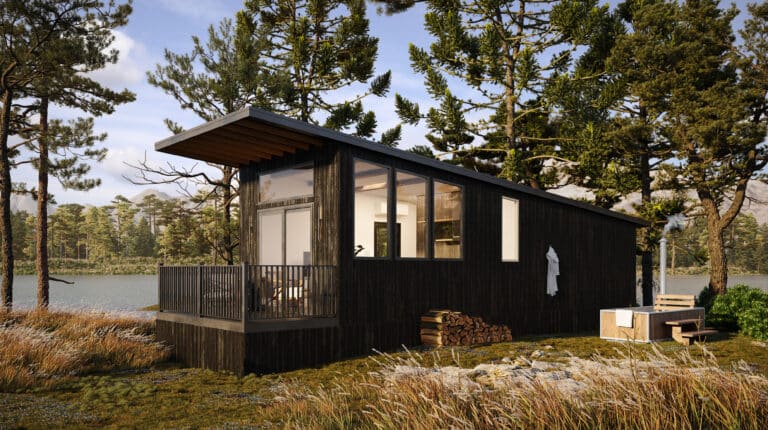
Do you want something that has more of a classic look? We have the perfect solution for you! We offer several log cabin-style park model homes; take a look at the Pinecrest, Aspen, and Studio Log Cabin.
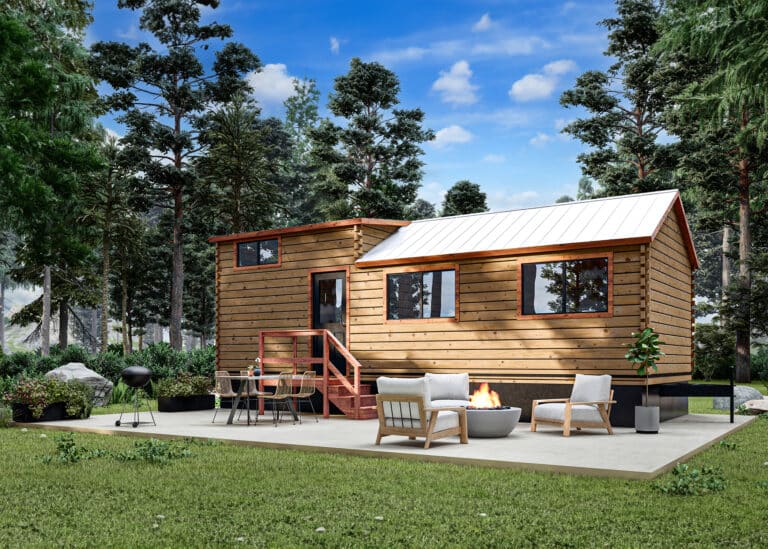
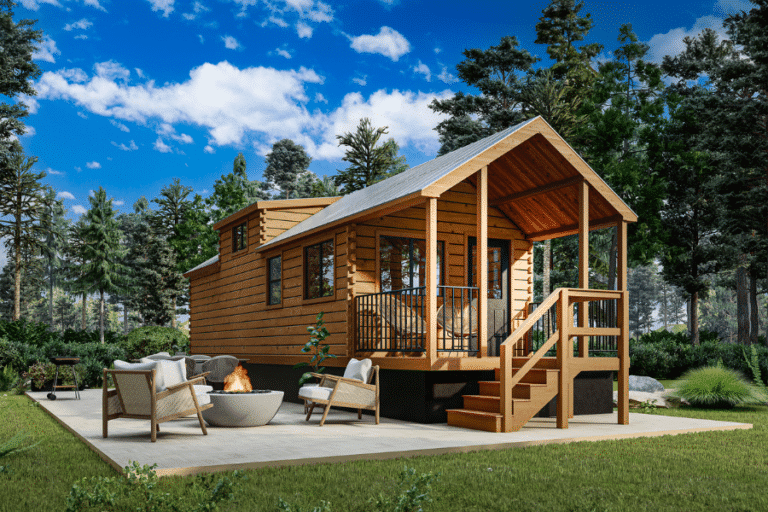
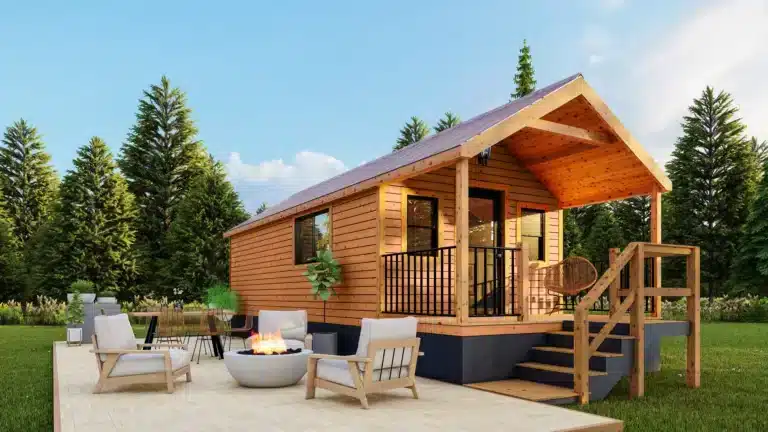
“I went to the woods because I wished to live deliberately, to front only the essential facts of life, and see if I could not learn what it had to teach, and not, when I came to die, discover that I had not lived.”
- Henry David Thoreau