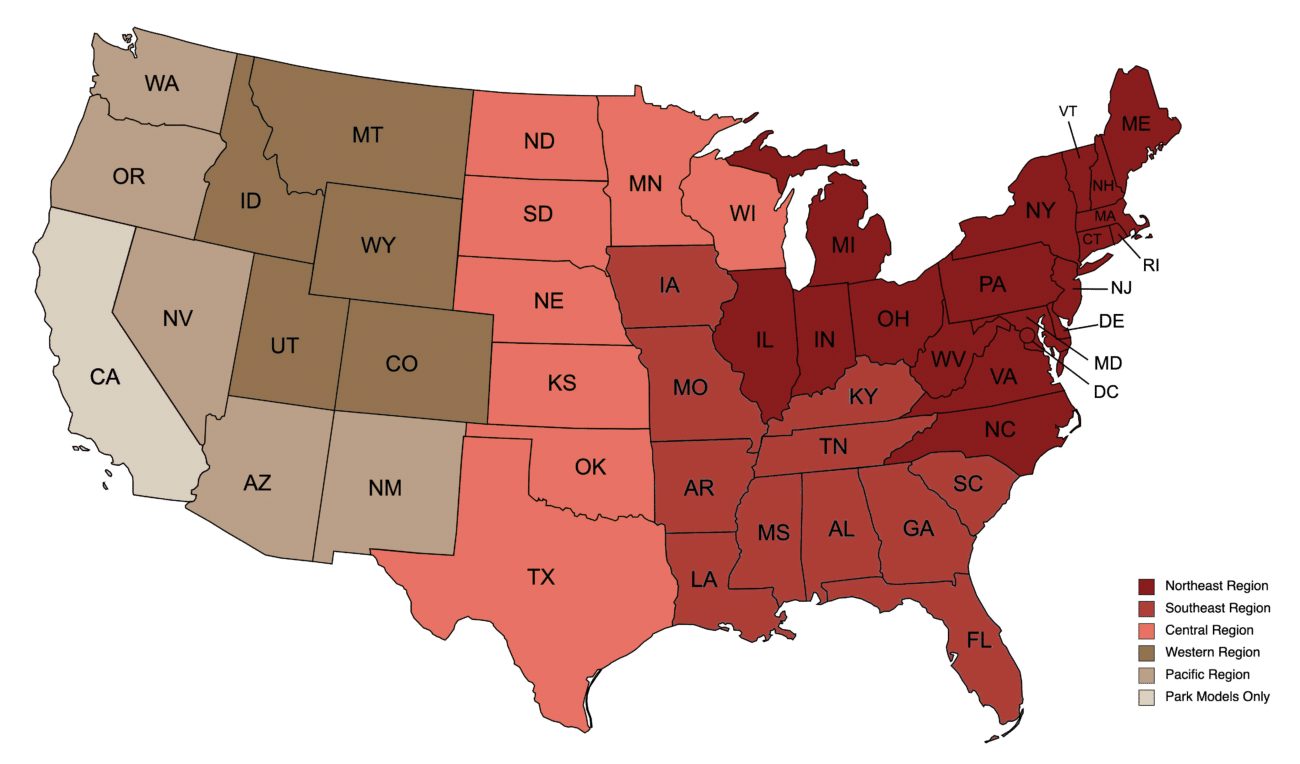


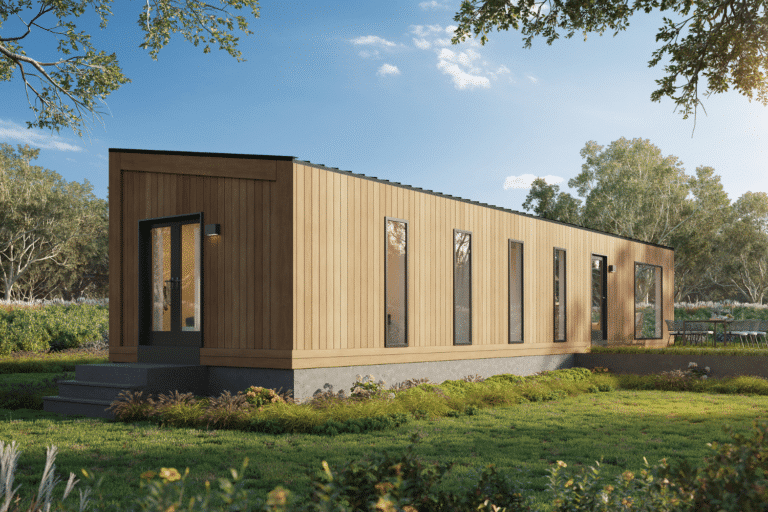
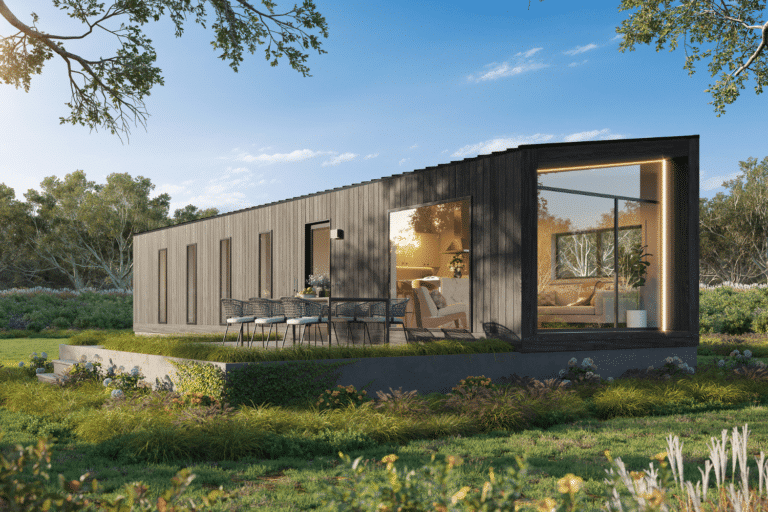

Certified Single Wide Modular for sale, fully engineered to your state & local building codes

Matte black corrugated metal roof
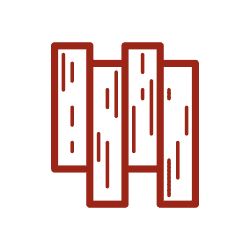
Floors constructed of 2×10 joists spaced 16” on center with OSB subfloor
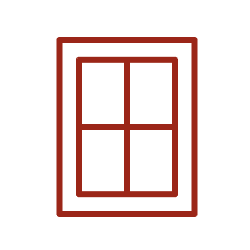
Smooth fiberglass entry door with full glass, custom tempered glass

Flat panel doors and drawer fronts, with full extension soft close drawers and soft close doors and multiple kitchen countertop options
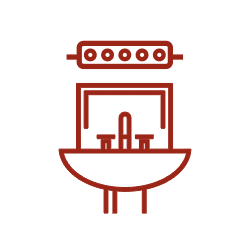
Full wired, plumbed, and insulated to meet all state & local building codes
The primary difference between the one-bedroom and two-bedroom ADU specifications is the room dimensions and number of bedrooms. The one-bedroom unit is the same size as the two-bedroom unit, but it offers larger rooms. All other features, including exterior, interior, kitchen, bathroom, and mechanicals, are identical.
The Luna ADU comes in two unique floor plans: a 1-bedroom and a 2 -bedroom design. What makes this ADU unique is that the square footage of both ADUs is identical. Yet selecting a 1-bedroom option will provide you with larger rooms.
You can find more details and the Luna ADU home floor plans below.

710 finished sq.ft. · 1 Bedroom(s) · 1 Bathroom(s) · No Porch Porch

710 finished sq.ft. · 2 Bedroom(s) · 1 Bathroom(s) · No Porch Porch
Delivery, set-up, and crane charges are included. With Zook Cabins you won’t have any worries…just a lot more time enjoying your new home and making new memories for years to come!
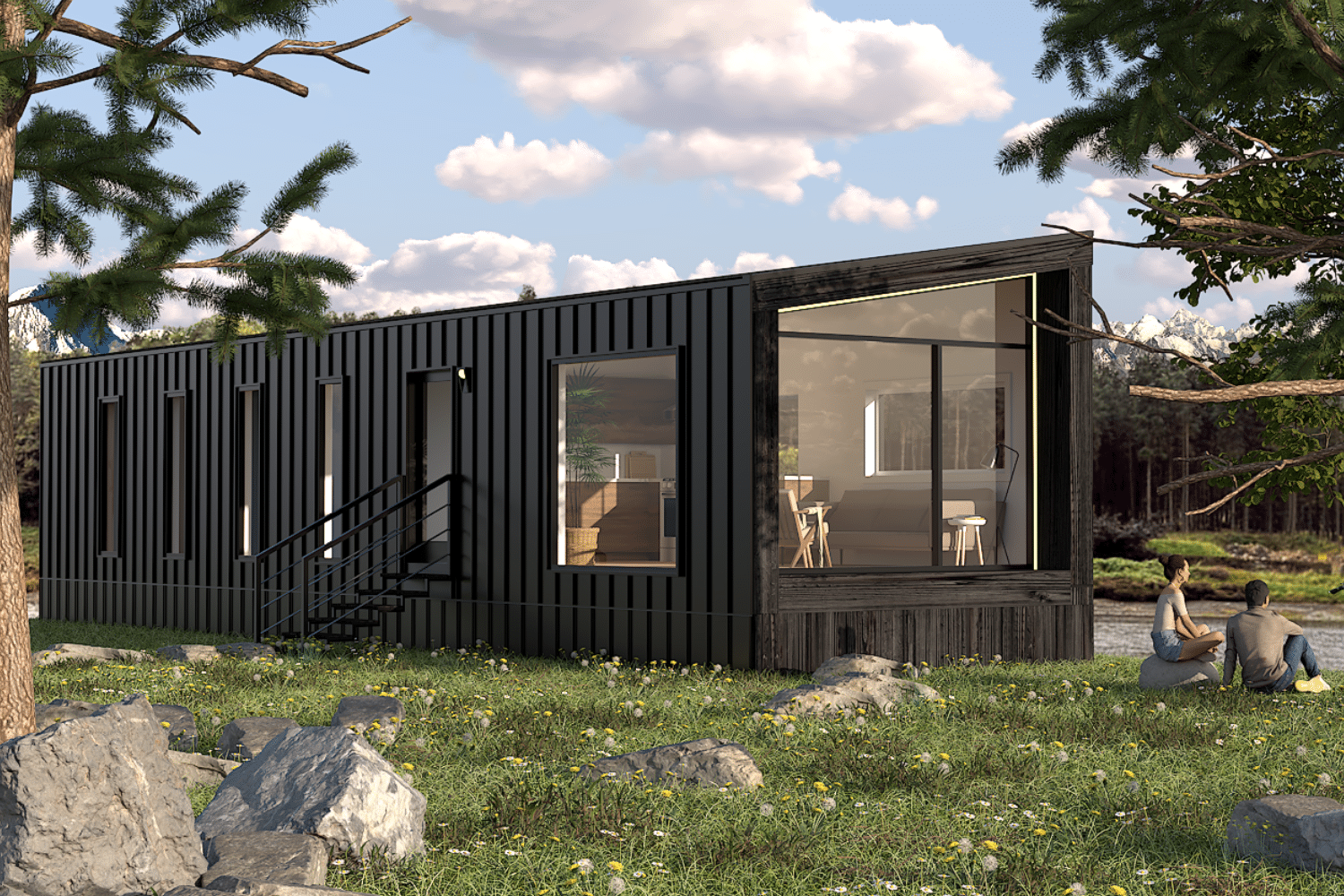
The Luna ADU offers a striking exterior with sleek black textured metal siding and roofing, combining modern design and crisp lines. Its refined look is enhanced with contemporary colors, valance lighting, and beautiful panoramic views. Large stylish windows provide a sense of openness as they allow the beauty of the outside in. Every detail of the Luna shows our dedication to superior craftsmanship and meticulous attention to detail. If you are looking for a home that combines modern aesthetics with functional features, this design may be the perfect fit.
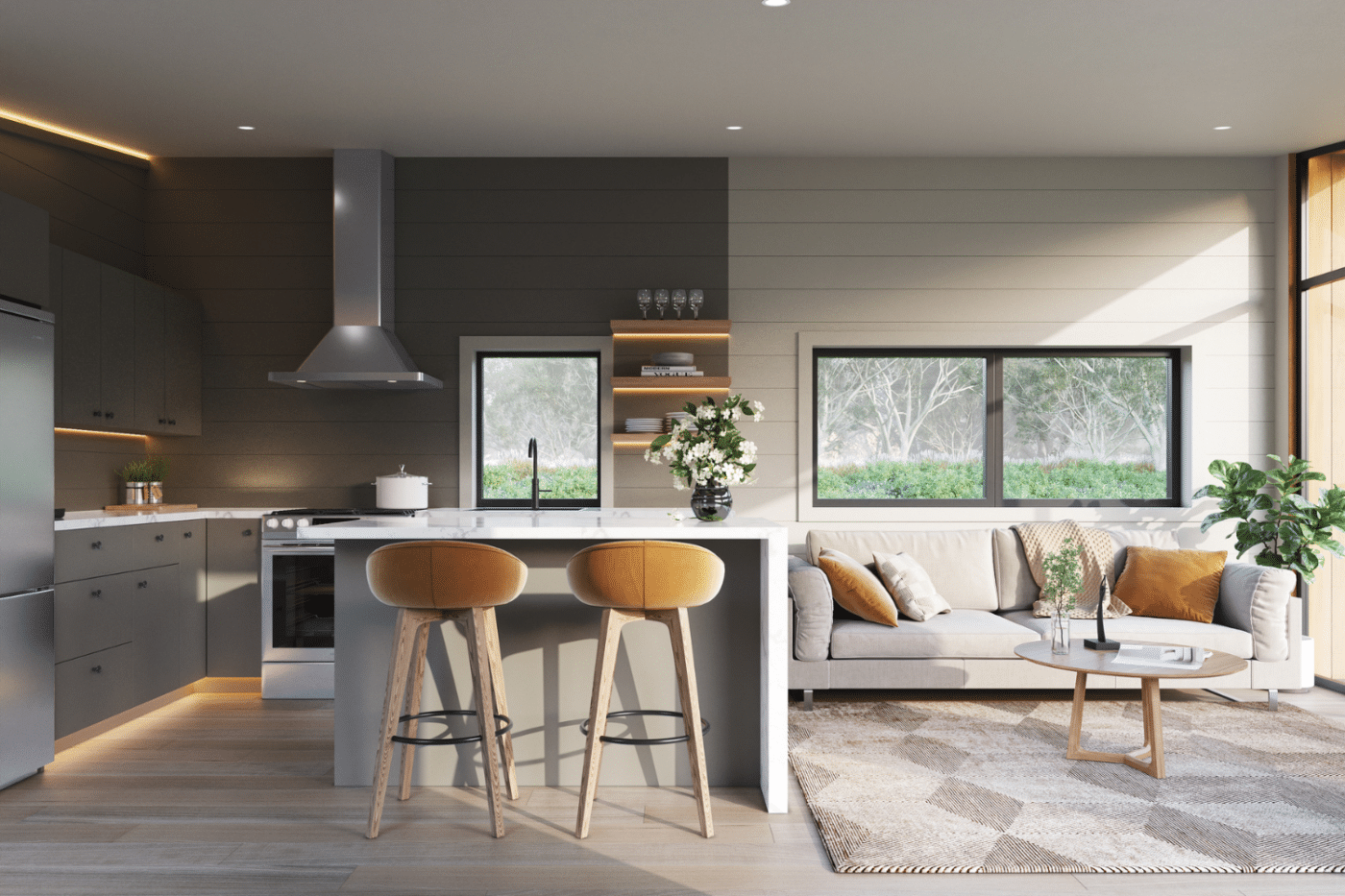
As you enter the Luna ADU, step to the right and experience how modern design meets the warmth of contemporary living. Throughout the home, you will find luxury vinyl plank flooring that is perfectly balanced with painted nickel gaps on your walls. Natural light is abundant in your living room as you take in the beauty of your surroundings with the full-length window in your living room.
In the kitchen, flat-panel modern cabinets are painted to your desired finish, providing an abundance of storage space. Enjoy meals at the comfortable breakfast bar boasting a beautiful waterfall counter that matches the rest of the countertops. Select from stainless or black appliances to complete the look of your kitchen. Finished with valance lighting throughout, you will find yourself enjoying cooking and relaxing in this space.
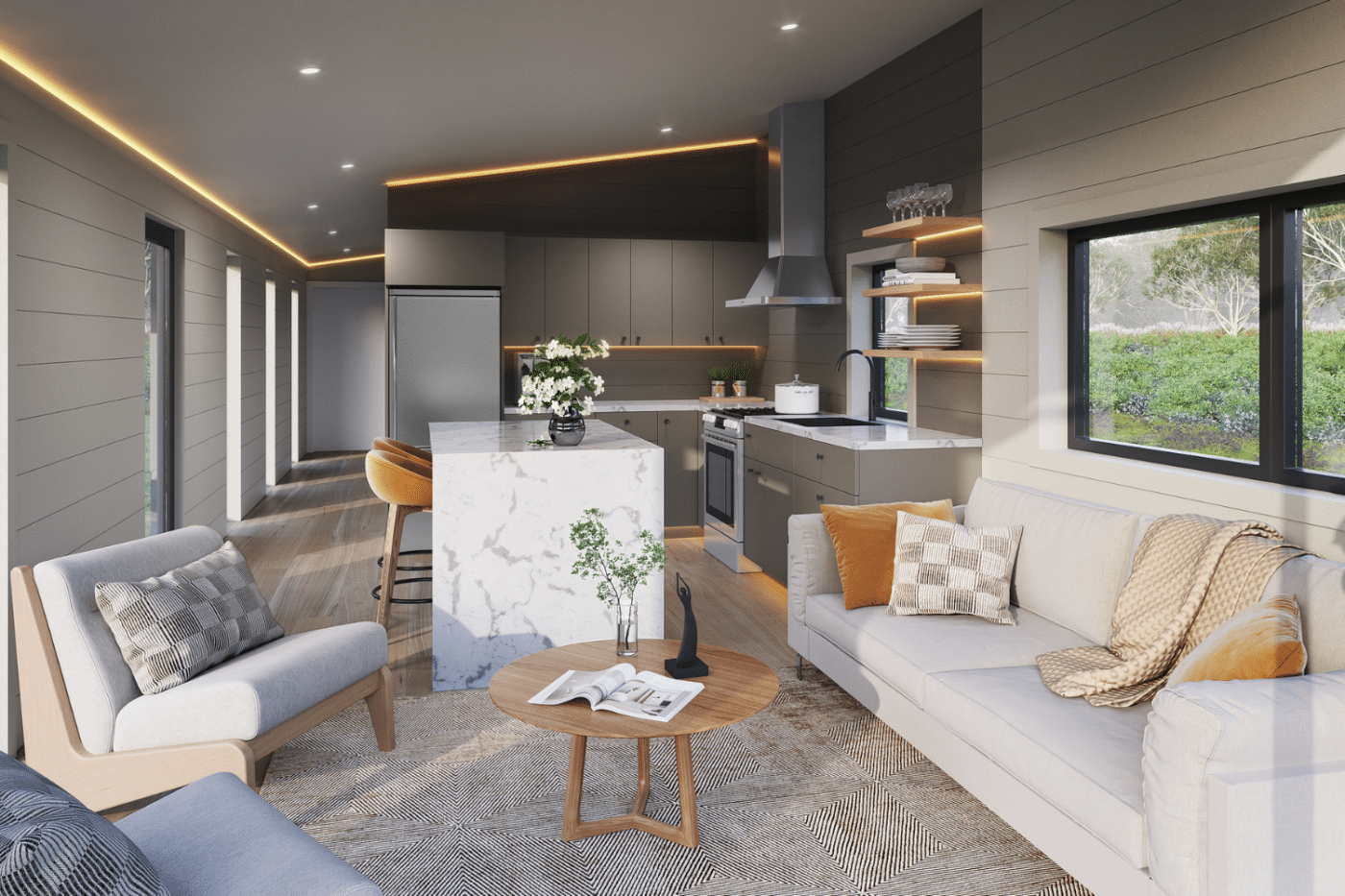
Upon entry to the Luna ADU, take a left, and you will find the bedroom(s) and bathroom of this home. The bedroom(s) offers ample space to provide a comfortable and luxurious space, promising a peaceful night’s rest. Large windows offer warm, beautiful light that allows you to embrace your surroundings. Offered in a 1-bedroom or 2-bedroom model, the Luna ADU is an excellent option for nearly everyone.
Moving to the bathroom, we have created a design that gives you a wonderful space to prepare for the day. The bathroom includes a 5′ fiberglass tub or shower base with a Wilson Wet Wall or custom tile shower surround, all enclosed by a glass shower door. A 42” custom vanity, painted in your chosen color, offers plenty of space to keep all your essentials at your fingertips, making your daily routine smooth and organized.

Want to know what is required to have an ADU on your property? Simply find the state you want to have your ADU placed, and we will be happy to get you on the right path.
| Alabama | Illinois | Minnesota | North Carolina | Texas |
| Arizona | Indiana | Mississippi | North Dakota | Utah |
| Arkansas | Iowa | Missouri | Ohio | Vermont |
| California | Kansas | Montana | Oklahoma | Virginia |
| Colorado | Kentucky | Nebraska | Oregon | Washington |
| Connecticut | Louisiana | Nevada | Pennsylvania | West Virginia |
| Delaware | Maine | New Hampshire | Rhode Island | Wisconsin |
| Florida | Maryland | New Jersey | South Carolina | Wyoming |
| Georgia | Mass. | New Mexico | South Dakota | |
| Idaho | Michigan | New York | Tennessee |