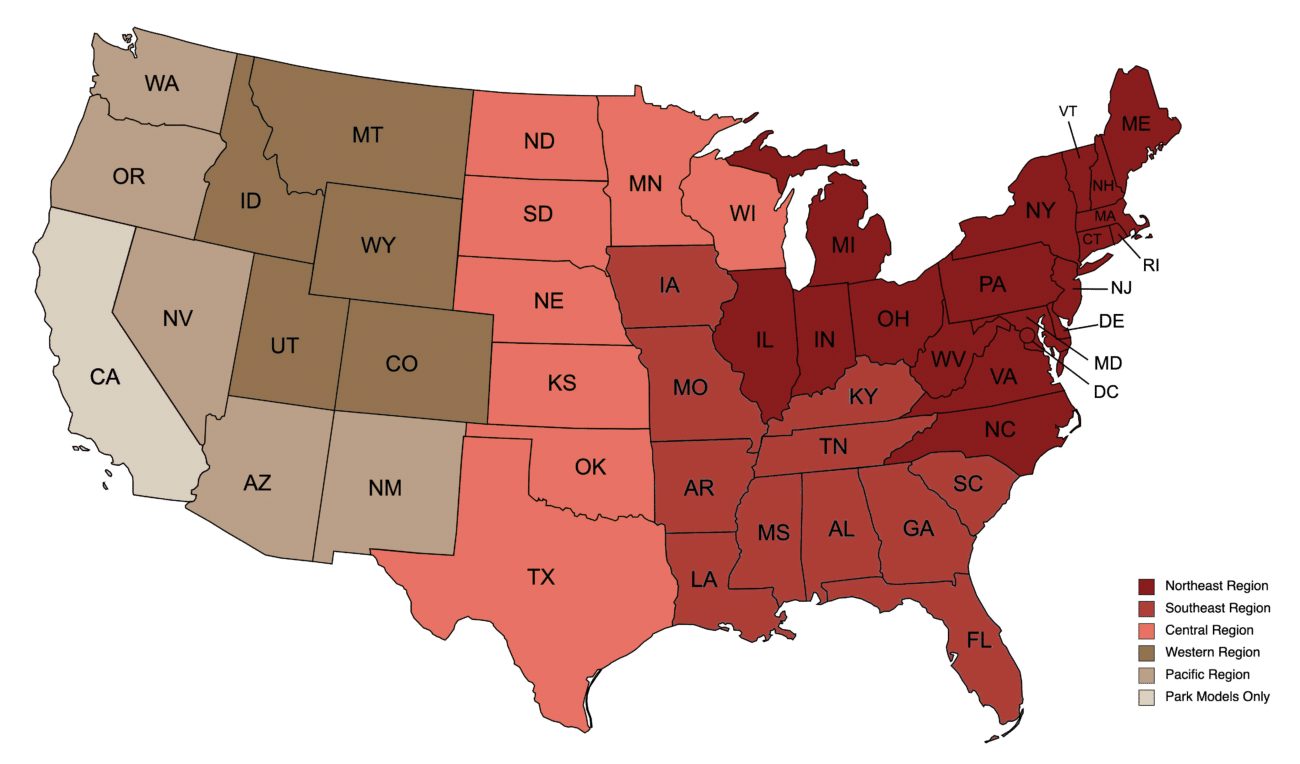




Welcome to the Luna Park Model, the first collaboration between New Frontier Design and Zook Cabins! Take a look at the video below to learn about the design and premium features of this Luxury Park Model Home designed by David Latimer.

RVIA Seal (our Park Models are built to the ANSI A119.5 Standards)

Black Textured Metal Roof with 70lb. snow load
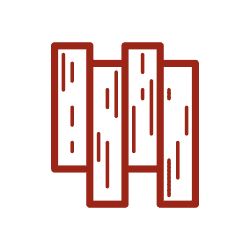
Luxury vinyl plank flooring. White painted shiplap walls. Oak countertop bar.

Birch cabinets with flat-panel soft-close doors and full extension drawer fronts; quartz kitchen countertops
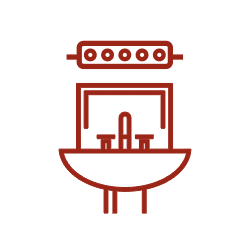
Full wired, plumbed, and insulated to meet ANSI A119.5 Standards
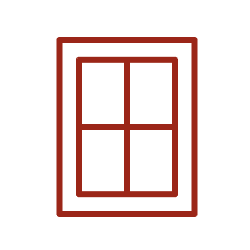
Fiberglass entry door with full-lite glass, Pella Impervia series windows
Click below to take a virtual tour of the Luna.
The Luna Park Model is 11 ft wide x 36 ft long and is built to the ANSI A119.5 Standards and comes with an RVIA Seal.
General Specs:
Exterior Features:
Interior Features:
Kitchen & Bath Features:
Delivery Includes:
*Zook Cabins reserves the right to substitute brand name items with other products of equal performance and specifications.
The spacious floor plan of the Luna provides you with a large living area that includes a bedroom, and a kitchen area, plus you get a large bathroom with a tile shower.
You can find more details and the Luna Park Model floor plans below.
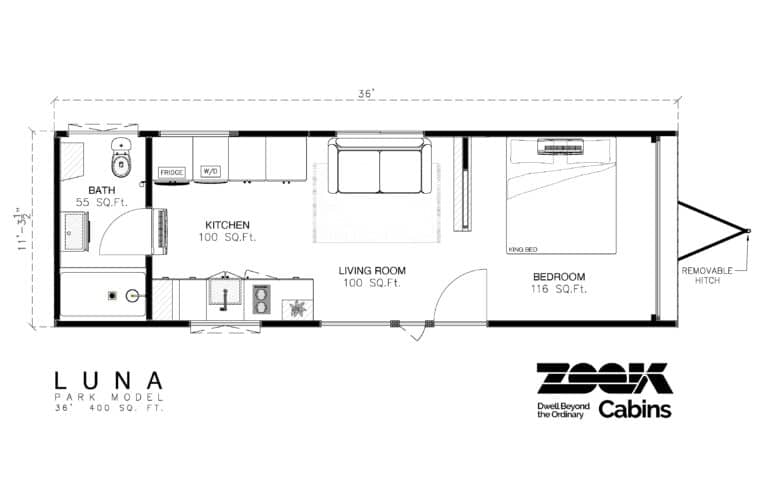
400 finished sq.ft. · 1 Bedroom(s) · 1 Bathroom(s) · false Porch
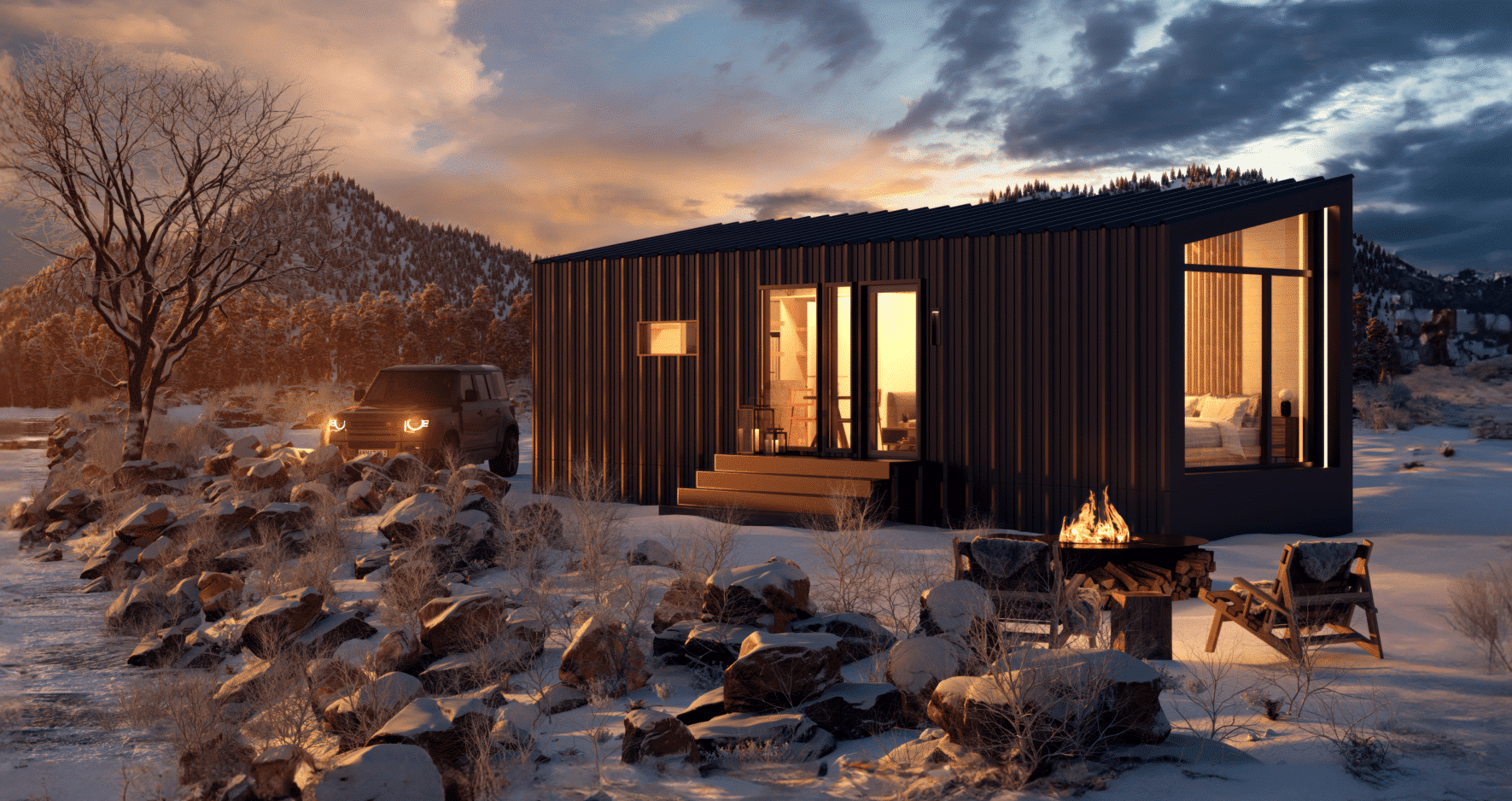
The Luna Luxury Park Model is sided and roofed in a sleek black textured metal, offering modern design and clean lines. Added elegance is abundant as the rustic charm of stained cedar accents and additional LED valence lighting complements the exterior. Large windows offer durability and style, while the full-glass entry door welcomes in not only abundant lighting but also an added touch of sophistication. Every aspect of the Luna Park Model reflects quality craftsmanship and attention to detail. With its blend of modern aesthetics and functional features, this park model offers a stylish retreat for those seeking luxury living in a compact footprint, that feels wide open.
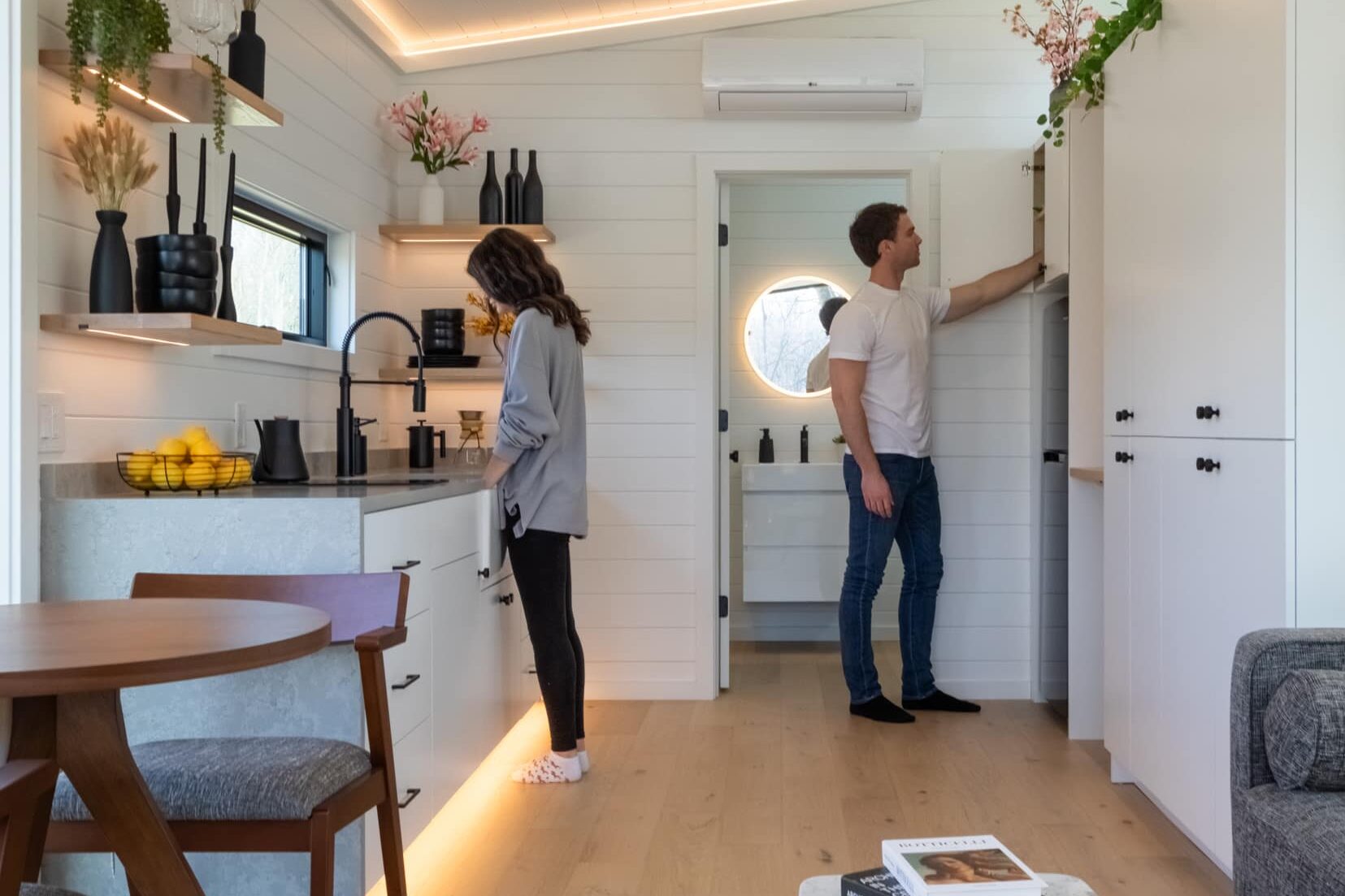
Step into the Luna Luxury Park Model and experience a harmonious blend of timeless design and modern comfort. As you enter, the warmth of the hardwood flooring welcomes you, complemented by the crisp elegance of white painted shiplap adorning the walls. Natural light pours through large windows, framed by white trim, offering you a space that feels relaxed.
In the kitchen, Birch cabinets with soft-close features offer both style and functionality. This kitchen is enhanced by quartz countertops with a sleek waterfall edge. Floating shelves offer a seamless look to compliment the flooring and offer subtle LED lighting with subtle LED lighting to provide a perfect display for your favorite items. The interior design of this park model emphasizes both comfort and quality, offering comfort and enjoyment to all who stay.
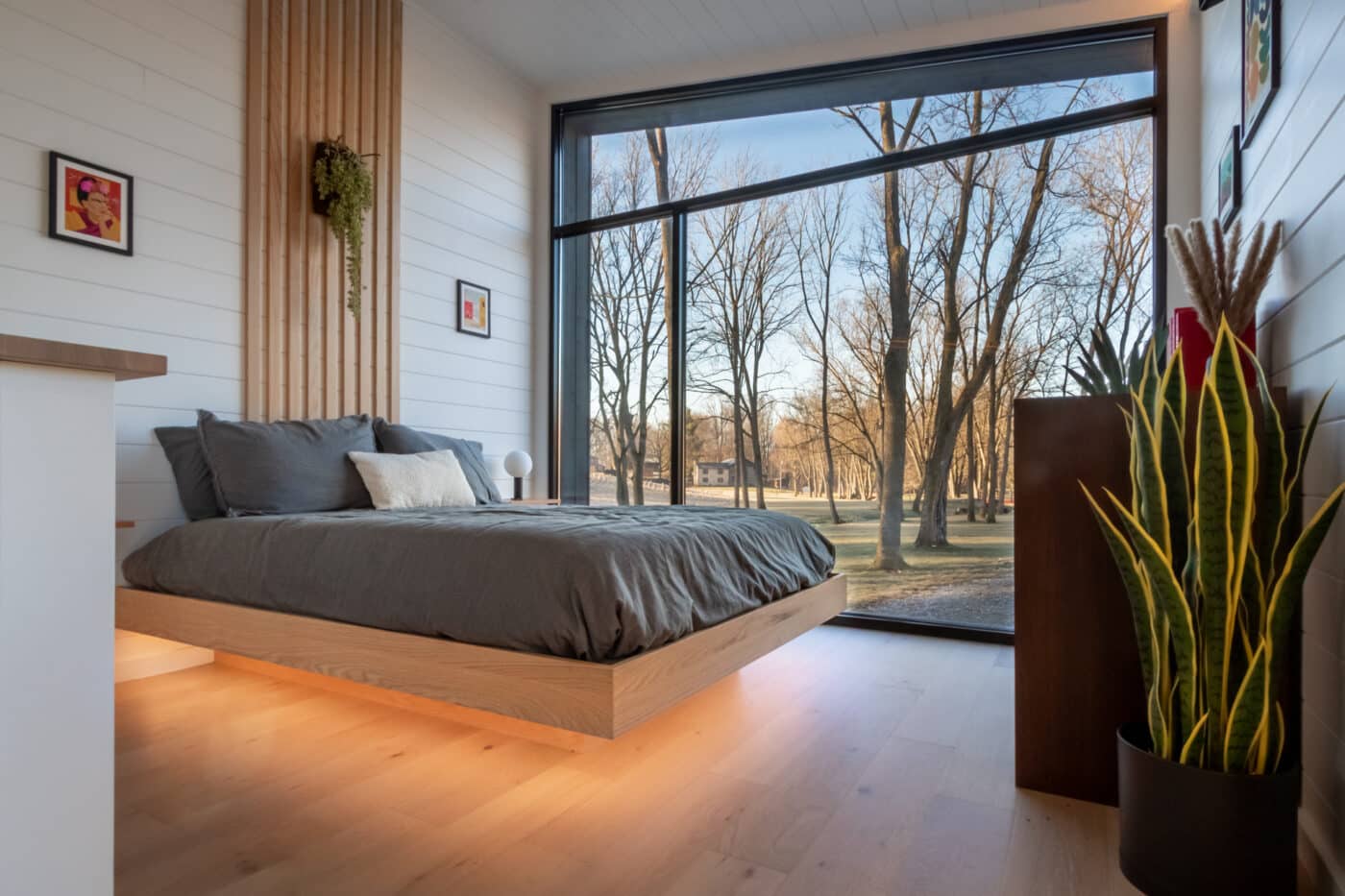
Step into the Luna Park Model’s bedroom, a stunning custom oak floating bed platform, illuminated by sleek LED strip lights, invites you to unwind and cast your cares away. Accented by oak-slatted wall features, blends comfort and contemporary design. Allow yourself to soak in the peace of this calming space, and enjoy a break from the busyness of everyday life.
The bathroom boasts contemporary fixtures, including a spacious shower that is surrounded by subway tile and a glass door. Meanwhile, the vanity and modern LED mirror elevate the space, promising both aesthetic appeal and while not compromising on functionality. Every detail of the Luna’s bathroom is created to make each experience a time for relaxation and rejuvenation.
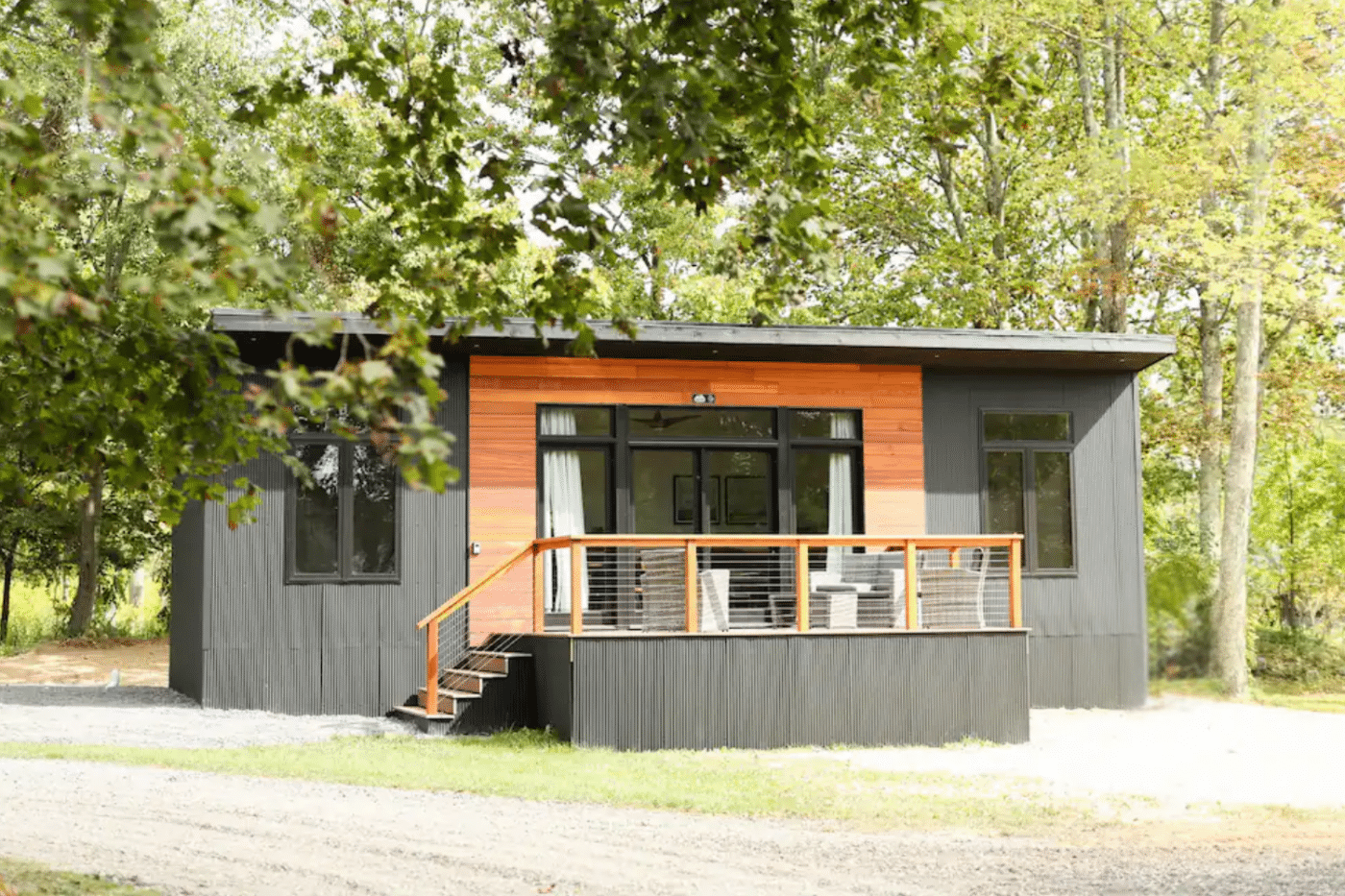
Want to know how you can have your very own Park Model Tiny Home? We have you covered! Click on the state where you want to locate your park model home, and we will do our best to give you the basics of your county's requirements.
Does the Luna not quite fit the idea you had in mind? We understand and have created several. Take a look at our A-Frame, A-Frame Studio, Nook Family, Nook Studio, Cascade, Rockwood, or Alpine. No matter your style, these models are great for those who desire a modern-styled park model home.
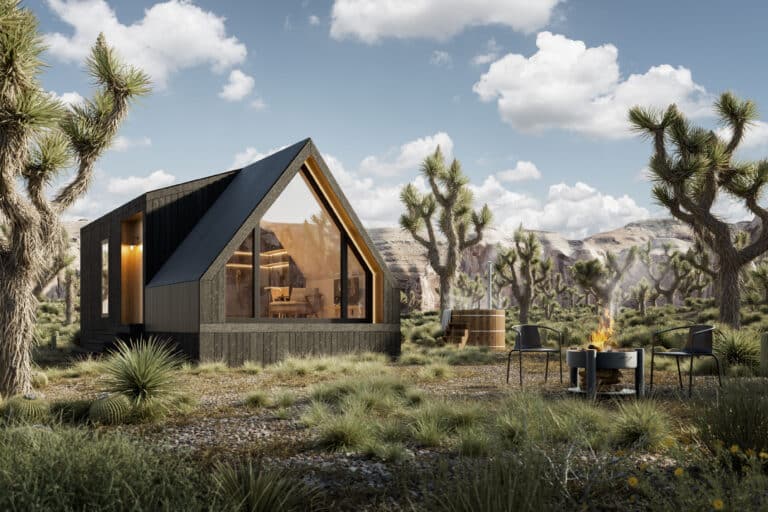
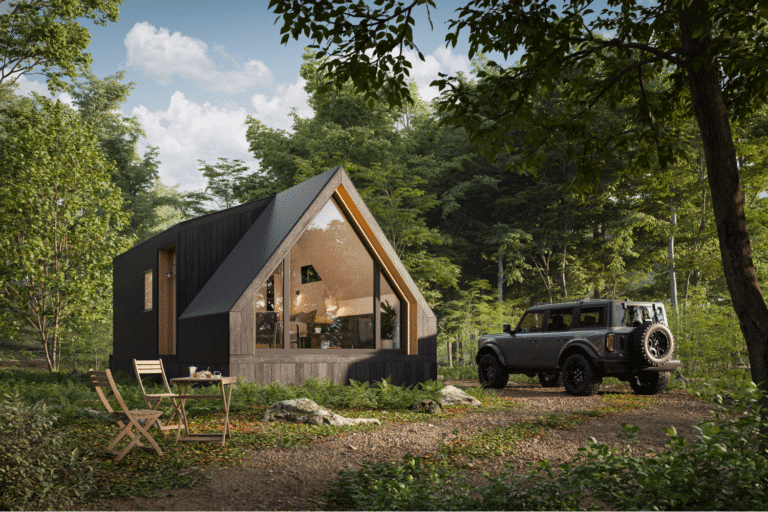
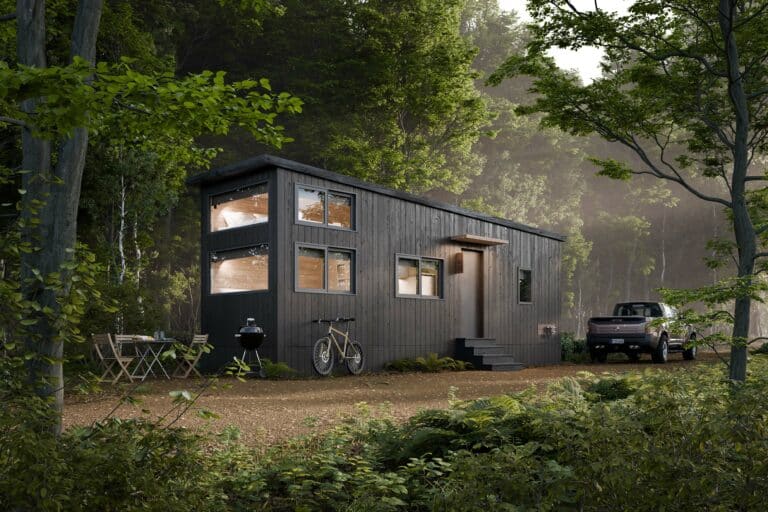
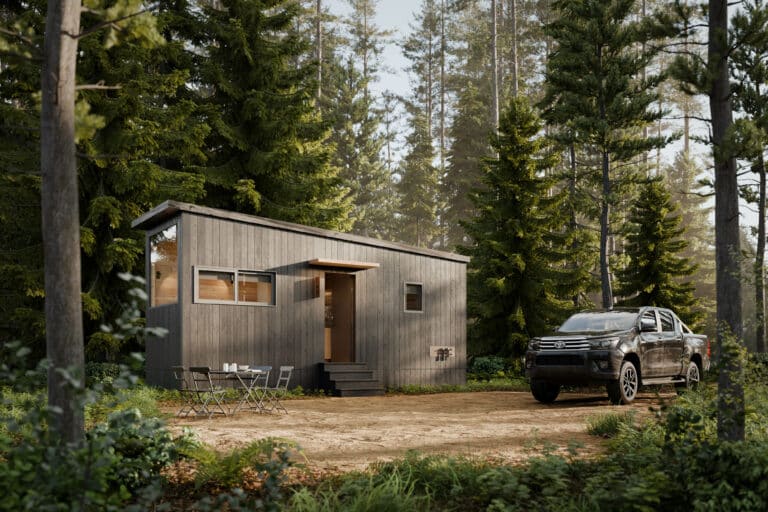
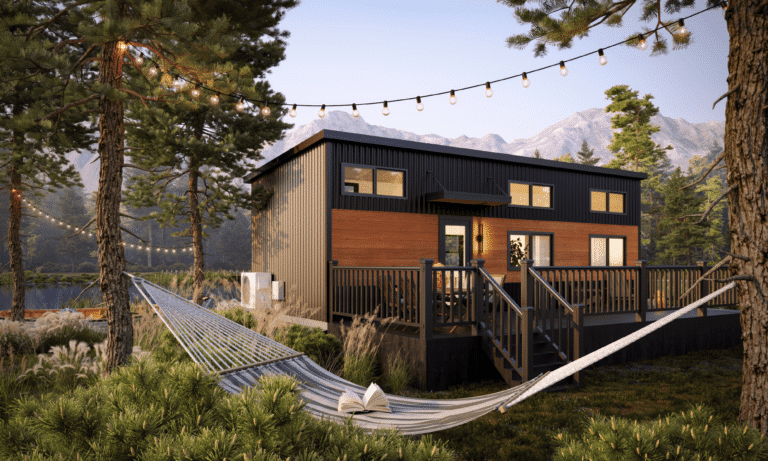
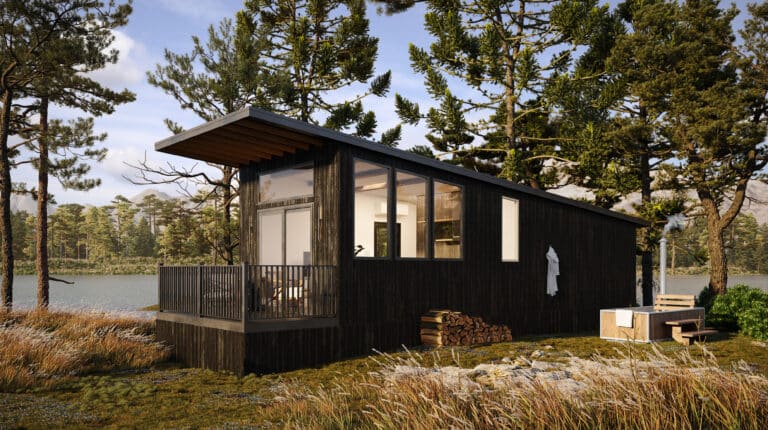
Looking for a taste of nostalgia when shopping for a tiny home park model? We have the perfect solution for you! We offer several log cabin-style park model homes; take a look at the Pinecrest, Aspen, and Studio Log Cabin.
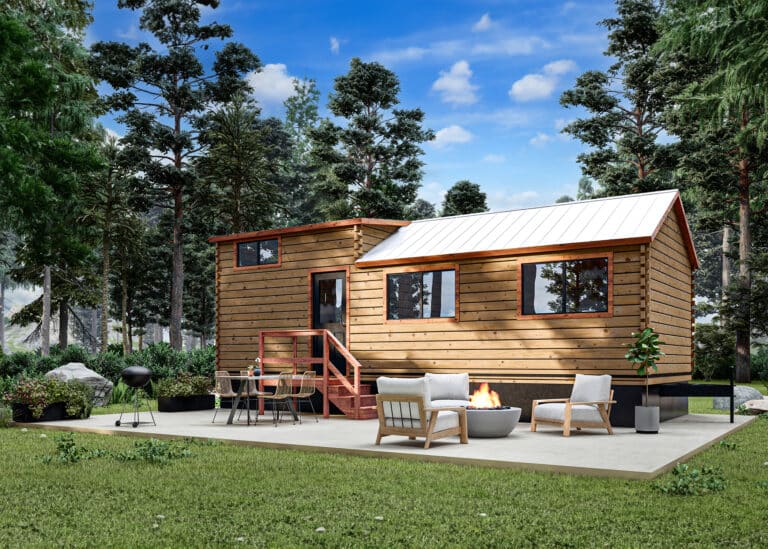
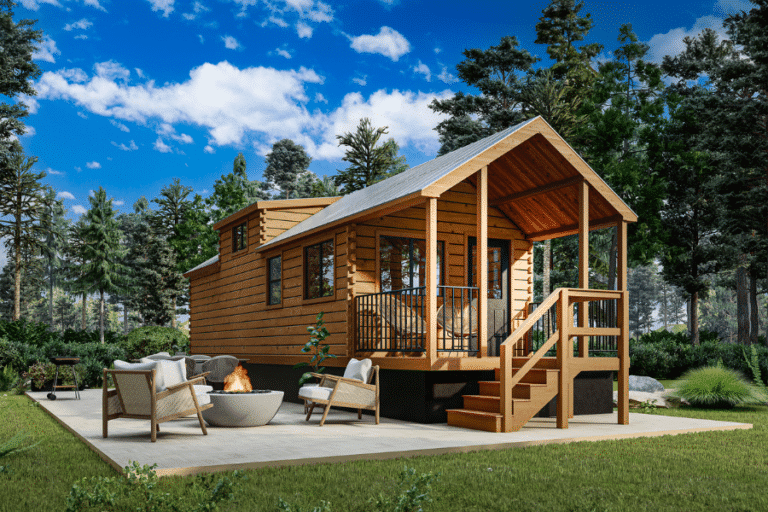
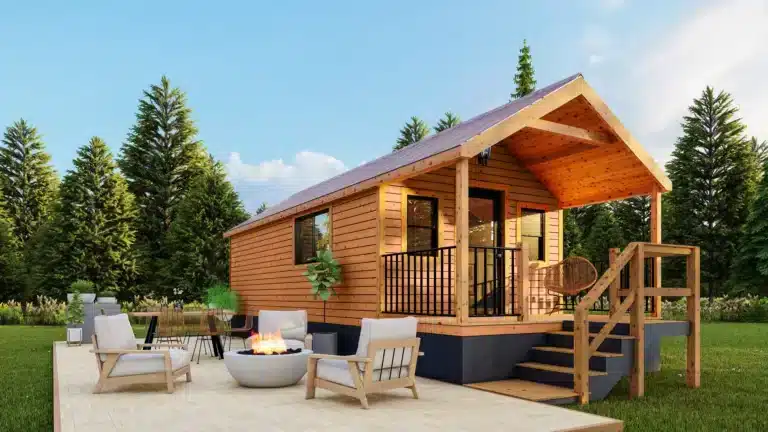
“I went to the woods because I wished to live deliberately, to front only the essential facts of life, and see if I could not learn what it had to teach, and not, when I came to die, discover that I had not lived.”
- Henry David Thoreau