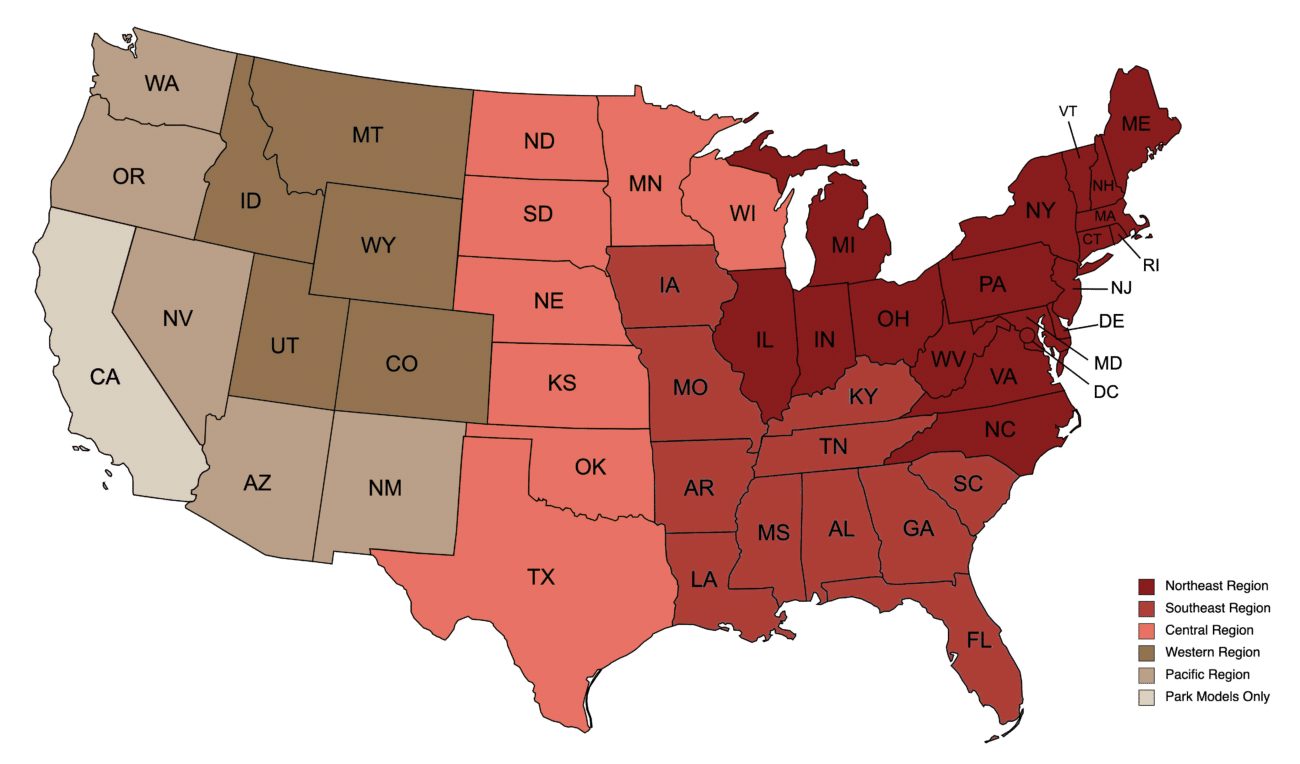


The Glacier Log Cabin is a part of our Mountain Home Collection which means it is unfortunately unavailable to the Northeast region.
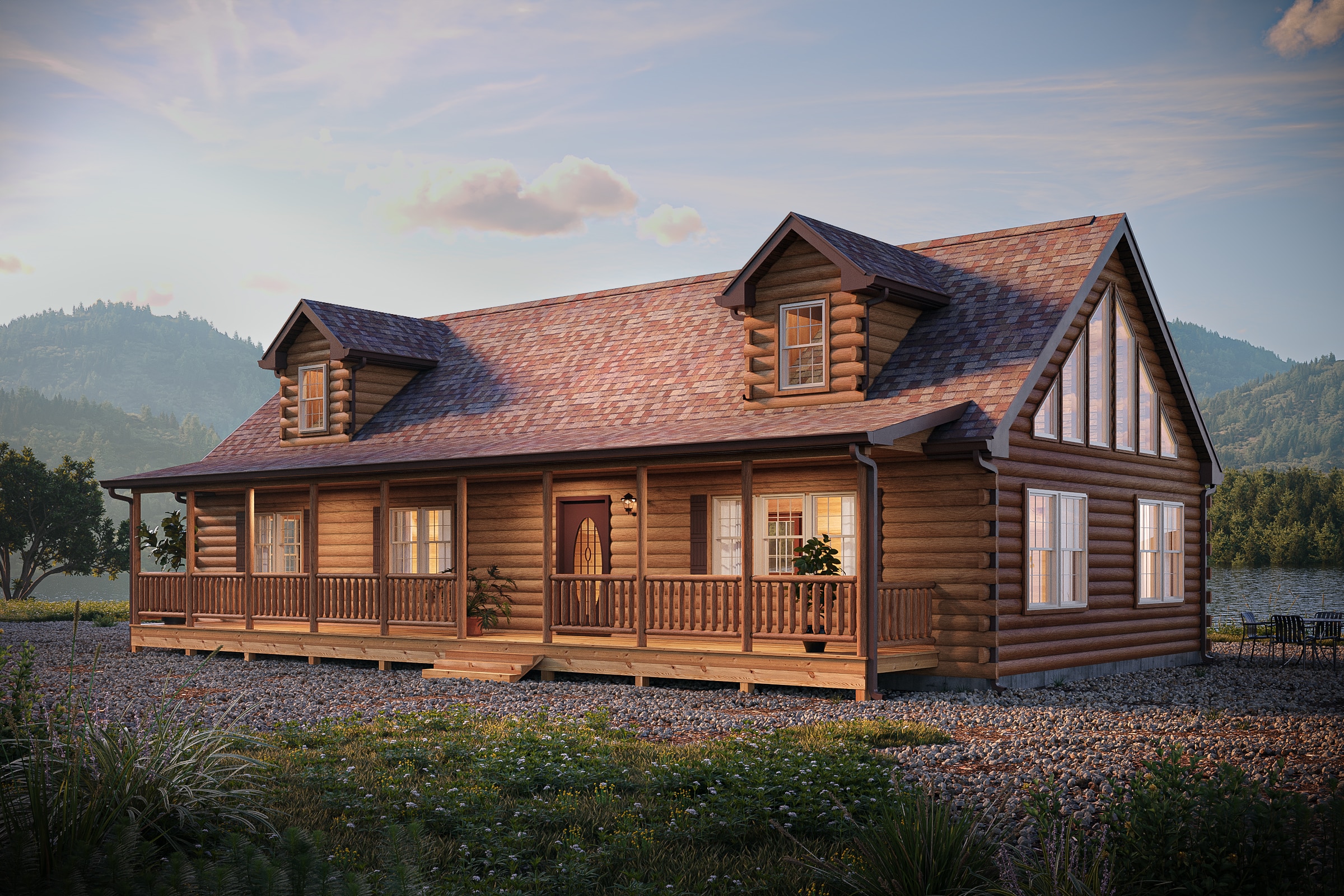
Are you wanting to have a loft space but are hesitant with all the extra work it may require The Glacier Log Cabin comes standard with a half loft giving you just enough space to have what you want without it being overwhelming . The other half of the Glacier Log is a vaulted ceiling that expands above the great room. The exterior wall of this room has the large vista glass on the gable end. By having the vista glass gable it allows for a substantial amount of natural light to pour into the living room/ kitchen area. This benefit creates a large and open feeling that is the perfect space for family and friends to gather for meals, game nights or some reminiscing.

Certified Modular Cabins for sale, fully engineered to your state & local building codes

Architectural shingle roof, with an option to upgrade to metal roofing
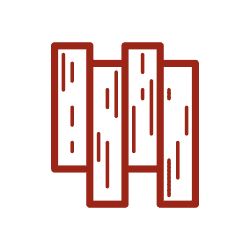
¾” tongue & groove knotty-white pine walls and ceiling, finished with 2-coat clear poly finish and engineered yellow pine tongue & groove wood floors with durable clear poly finish
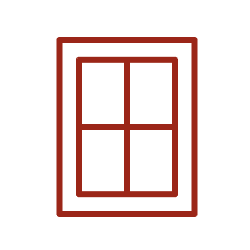
ProVia insulated vinyl windows, double-hung/tilt with max efficiency Low-E/Argon/HC Glass
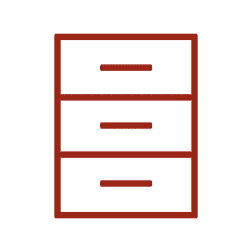
Solid pine cabinetry with full-extension, soft-close doors & drawers and Wilsonart laminate counter tops, with an option for a solid surface Corian
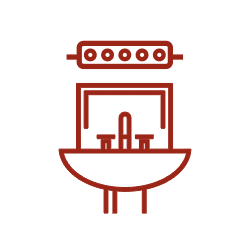
Full wired, plumbed, and insulated to meet all state & local building codes
Explore these Glacier Cabin floor plans to find the one that’s right for you. Not all cabins are available in all sizes, so if you can’t find the size you’re looking for, check one of the other large family cabins. And if you have any questions or ideas, please feel free to contact us.
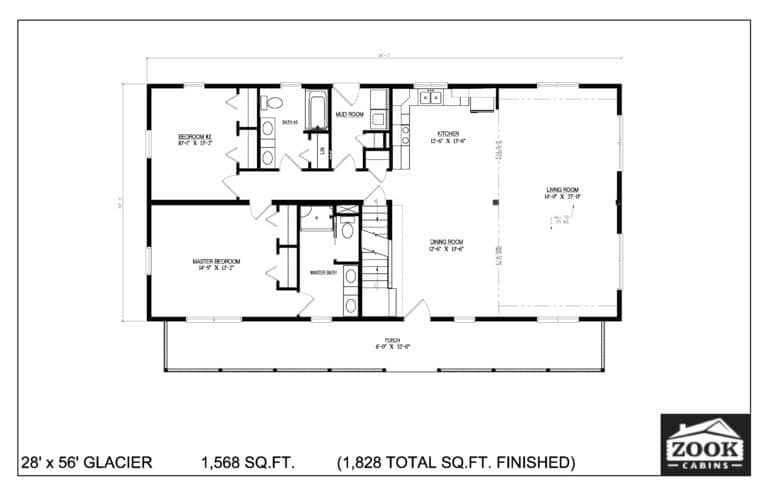
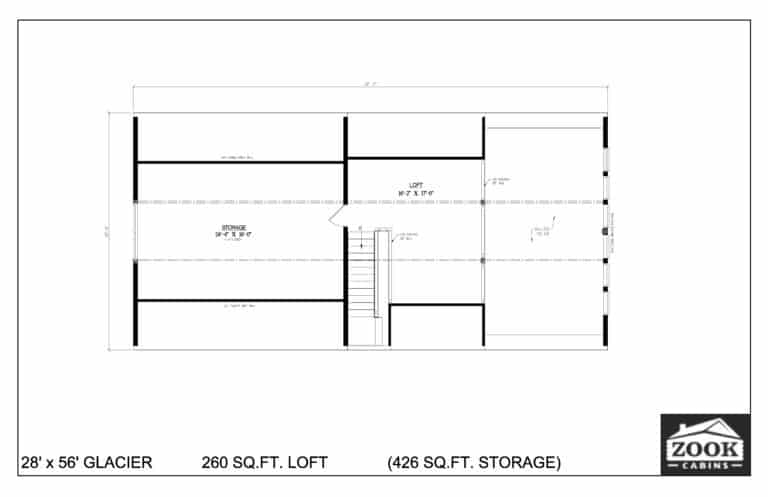
1828 finished sq.ft. · 426 unfinished sq.ft. · 2 Bedroom(s) · 2 Bathroom(s) · 1 Loft · Side Porch
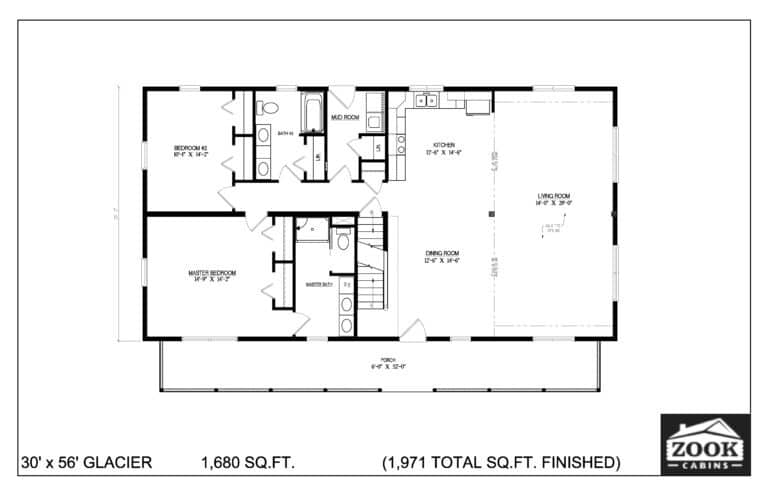
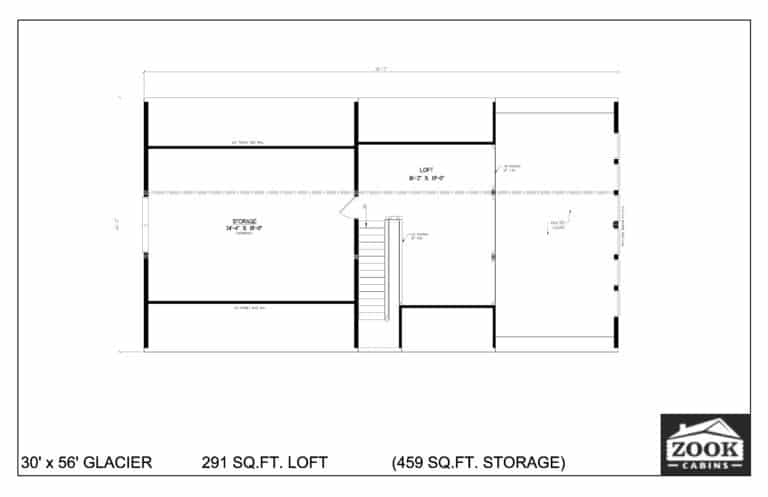
1971 finished sq.ft. · 459 unfinished sq.ft. · 2 Bedroom(s) · 2 Bathroom(s) · 1 Loft · Side Porch
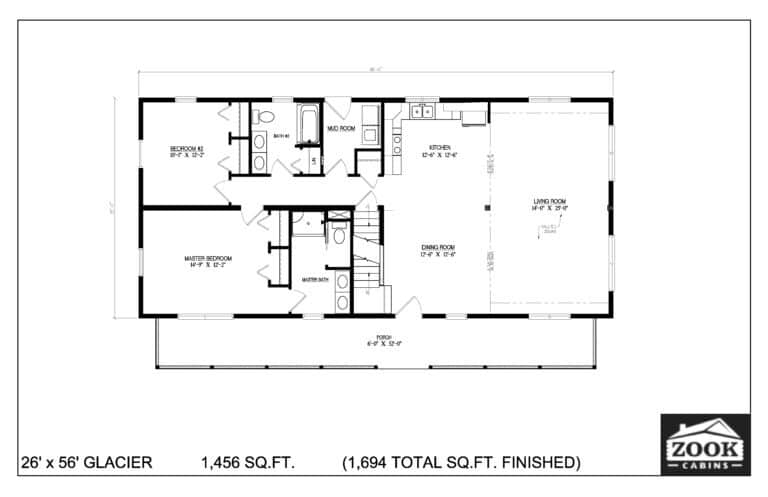
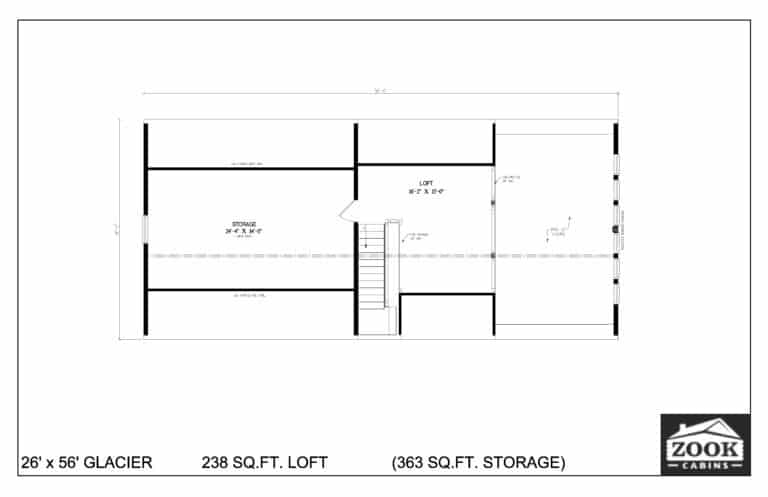
1694 finished sq.ft. · 363 unfinished sq.ft. · 2 Bedroom(s) · 2 Bathroom(s) · 1 Loft · Side Porch
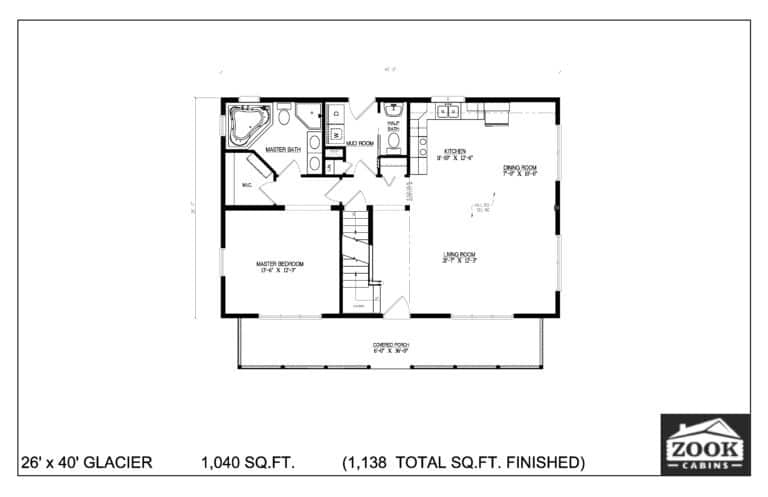
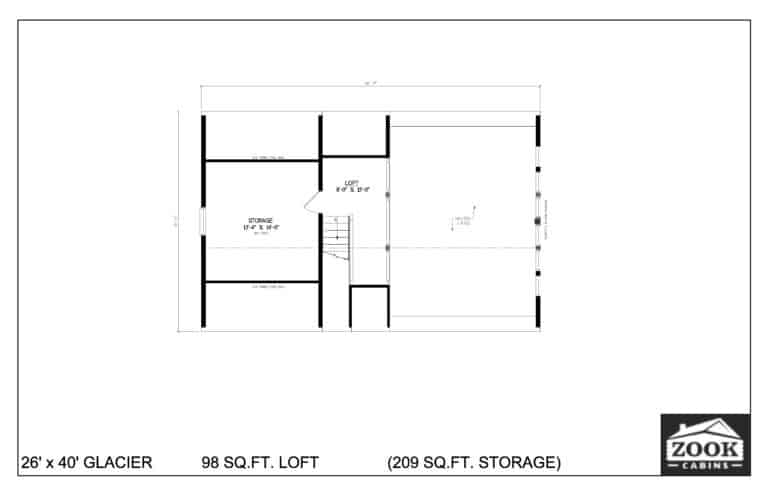
1138 finished sq.ft. · 209 unfinished sq.ft. · 1 Bedroom(s) · 1.5 Bathroom(s) · 1 Loft · Side Porch
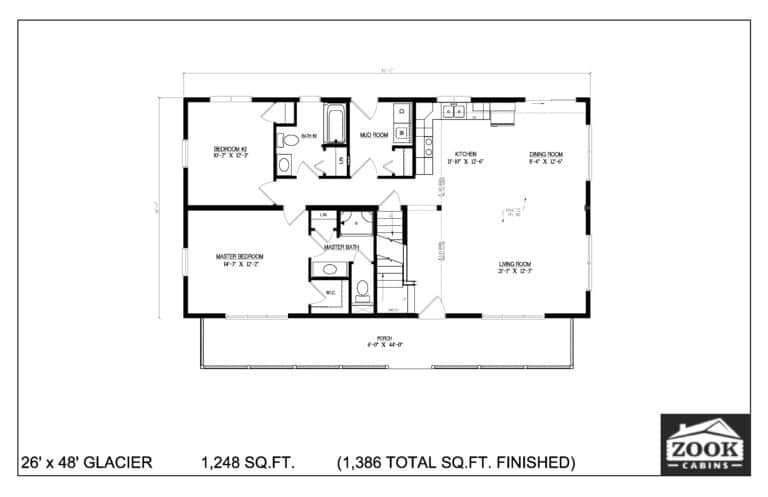
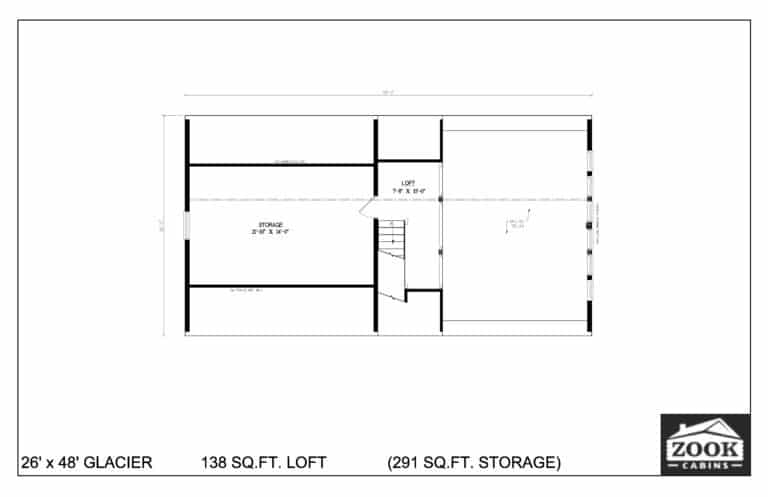
1386 finished sq.ft. · 291 unfinished sq.ft. · 2 Bedroom(s) · 2 Bathroom(s) · 1 Loft · Side Porch
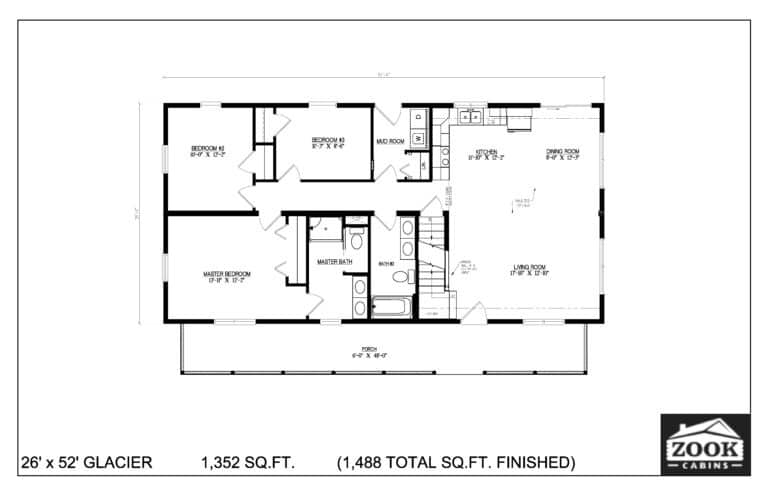
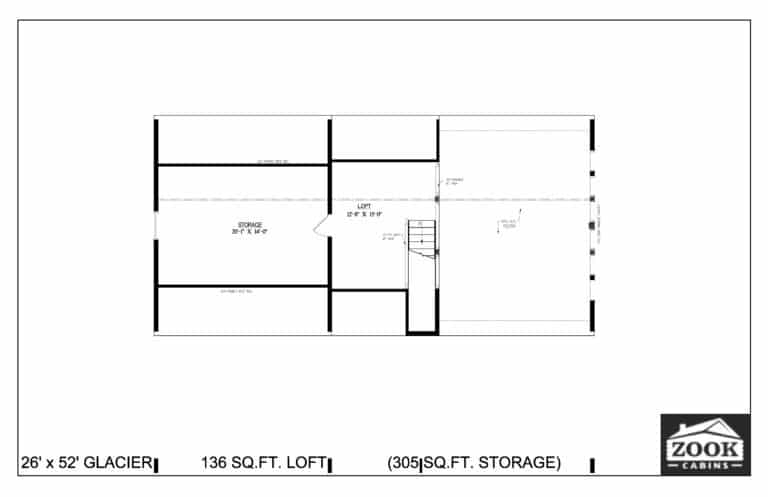
1488 finished sq.ft. · 305 unfinished sq.ft. · 3 Bedroom(s) · 2 Bathroom(s) · 1 Loft · Side Porch
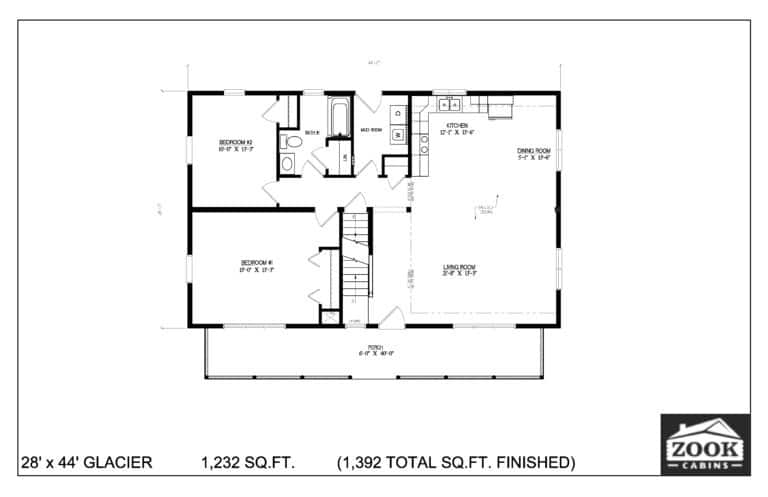
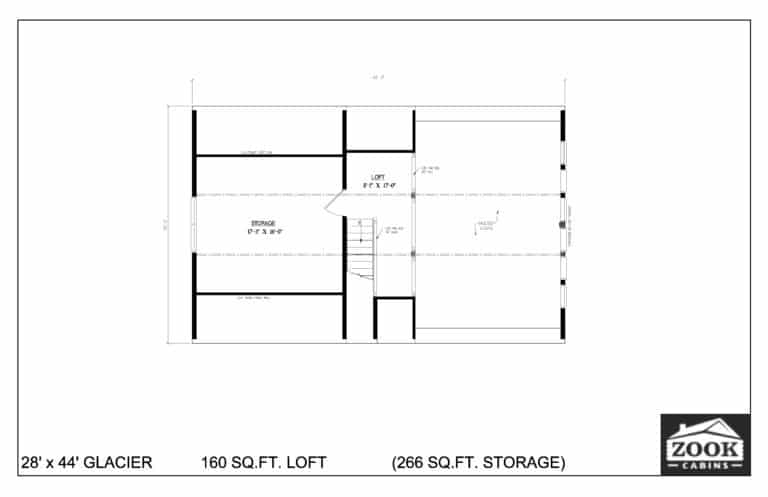
1392 finished sq.ft. · 266 unfinished sq.ft. · 2 Bedroom(s) · 1 Bathroom(s) · 1 Loft · Side Porch
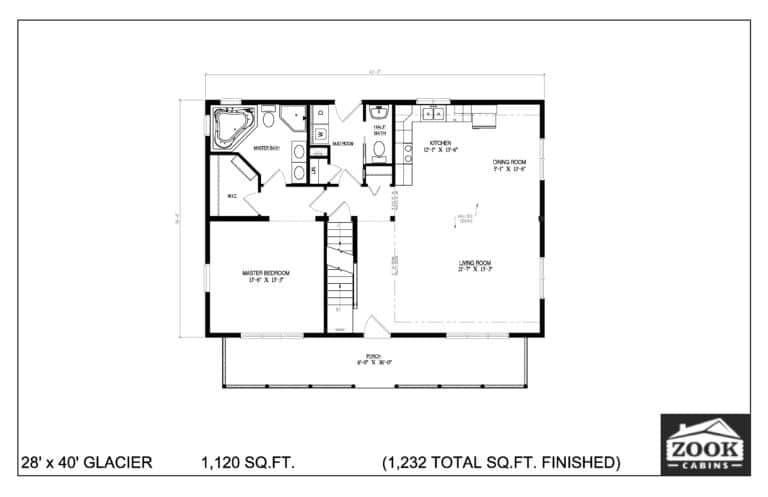
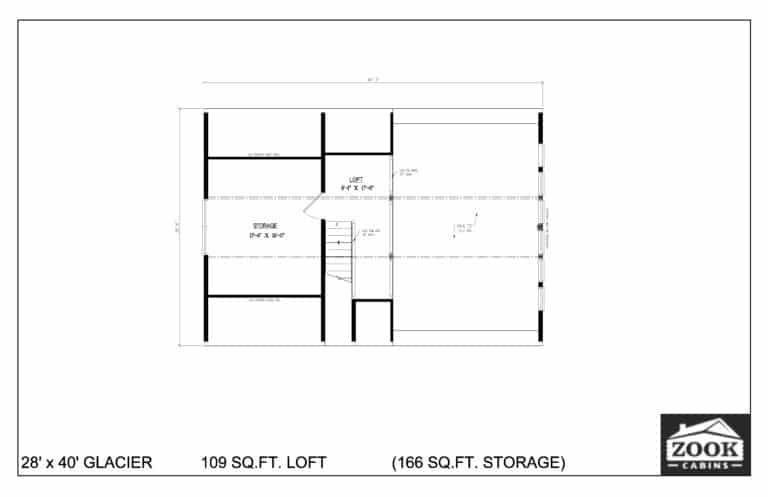
1232 finished sq.ft. · 166 unfinished sq.ft. · 1 Bedroom(s) · 1.5 Bathroom(s) · 1 Loft · Side Porch
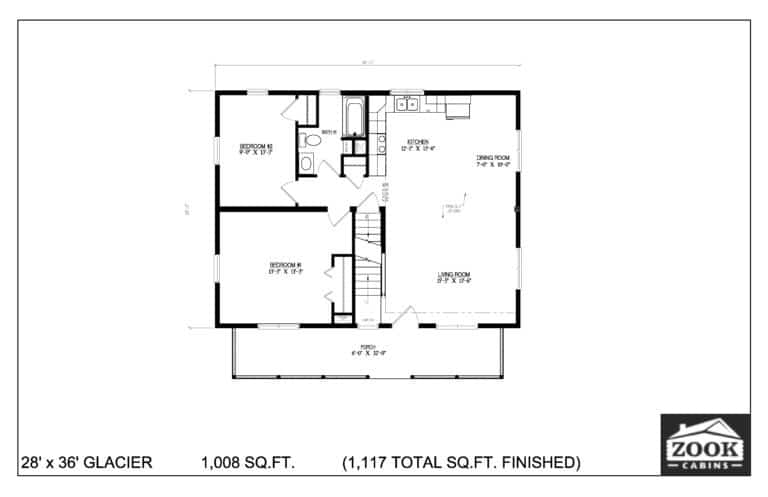
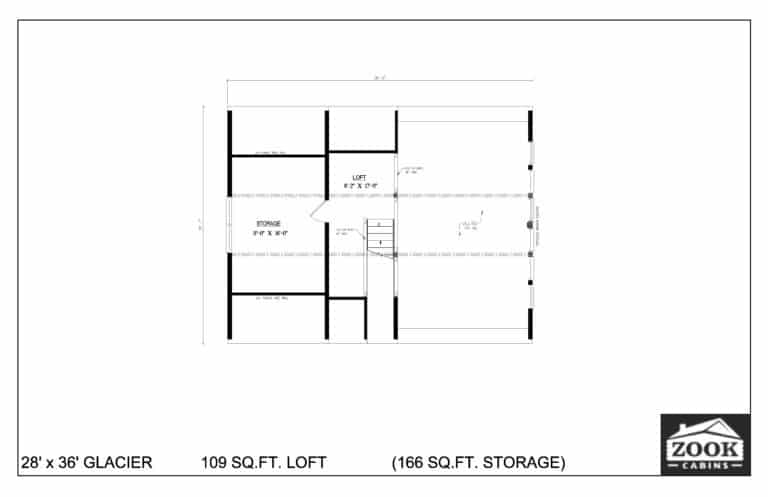
1117 finished sq.ft. · 166 unfinished sq.ft. · 2 Bedroom(s) · 1 Bathroom(s) · 1 Loft · Side Porch
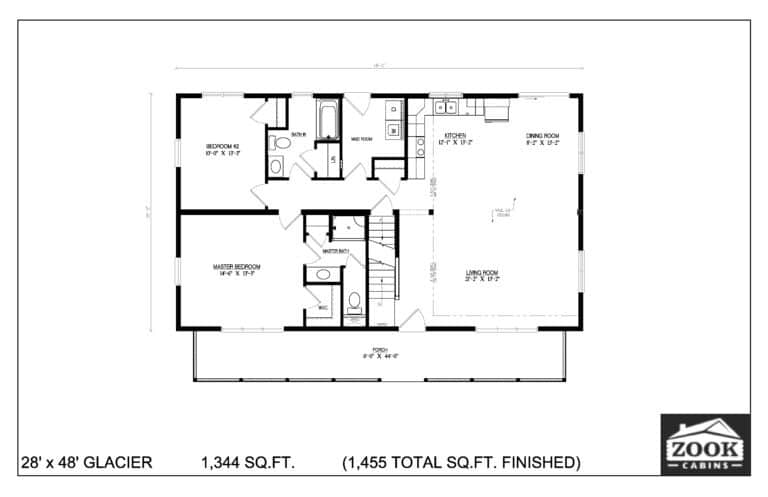
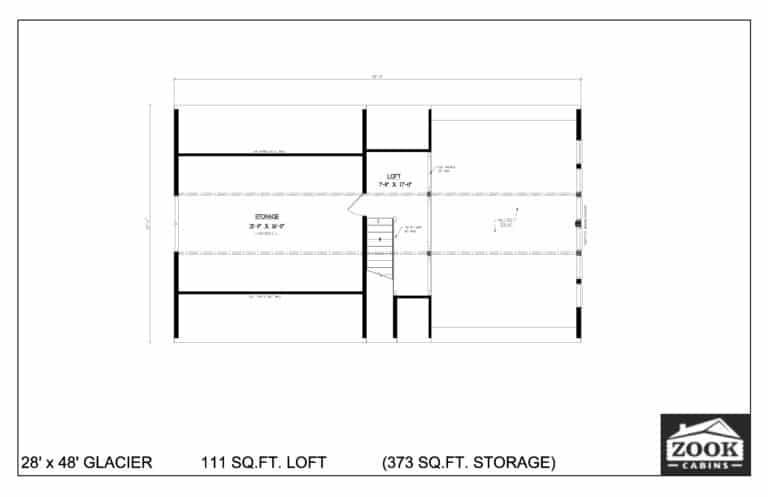
1455 finished sq.ft. · 373 unfinished sq.ft. · 2 Bedroom(s) · 2 Bathroom(s) · 1 Loft · Side Porch
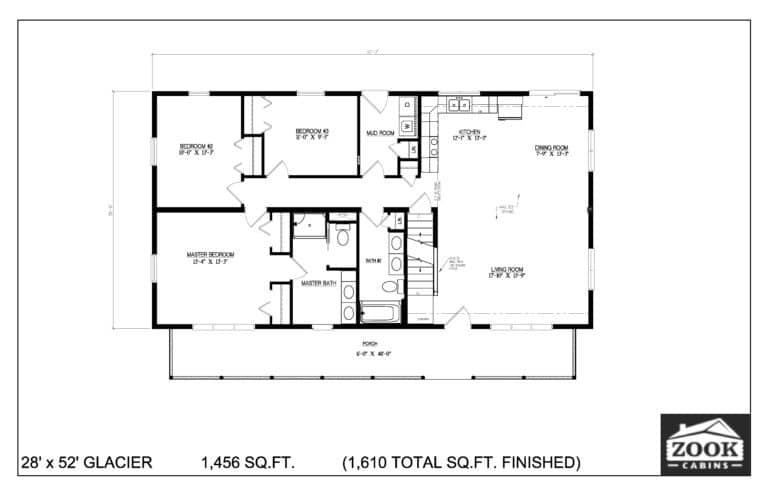
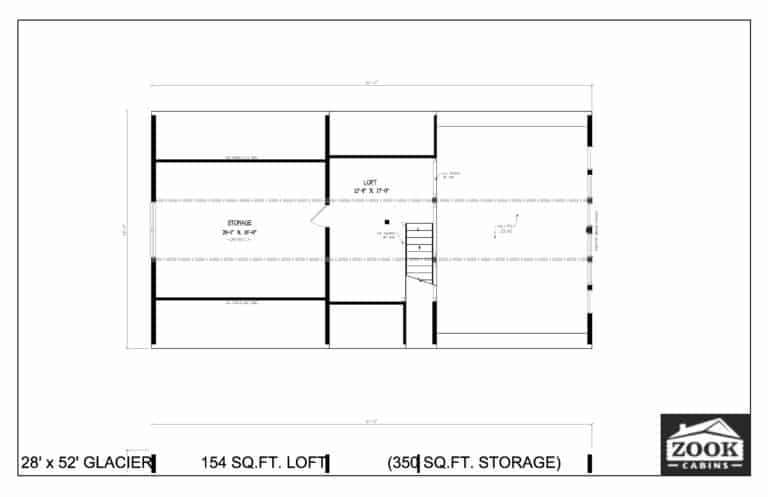
1610 finished sq.ft. · 350 unfinished sq.ft. · 3 Bedroom(s) · 2 Bathroom(s) · 1 Loft · Side Porch
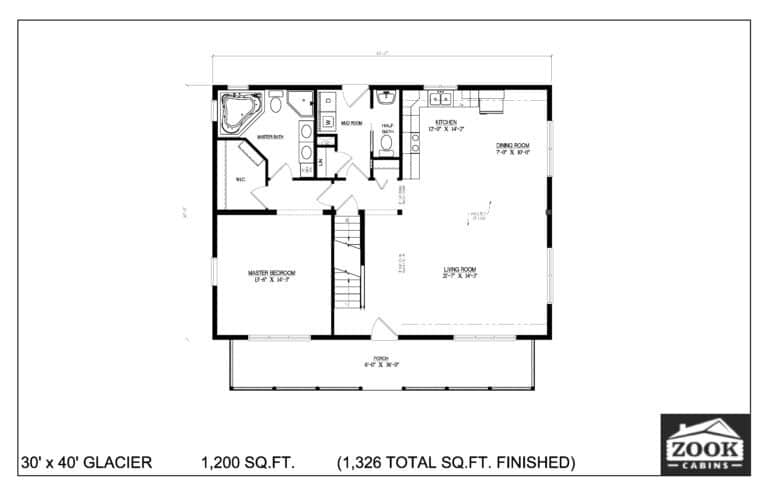
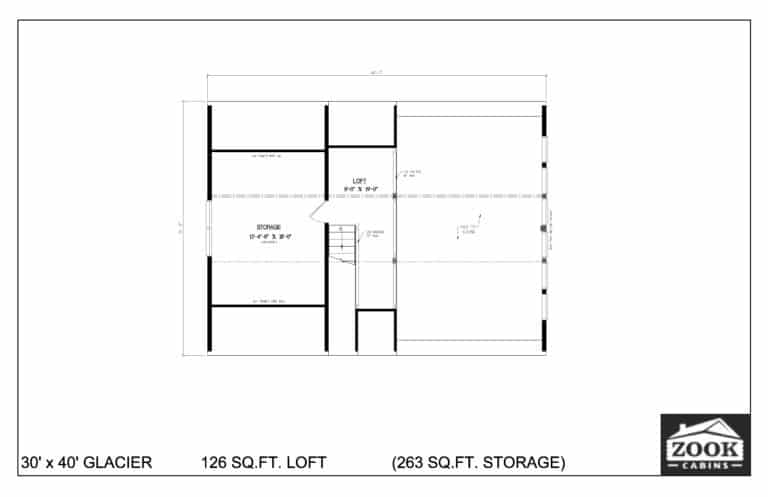
1326 finished sq.ft. · 263 unfinished sq.ft. · 1 Bedroom(s) · 1 Bathroom(s) · 1 Loft · Side Porch
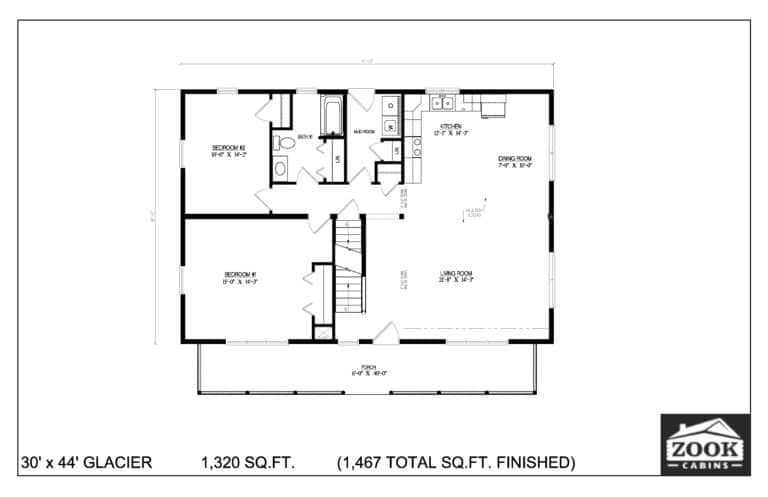
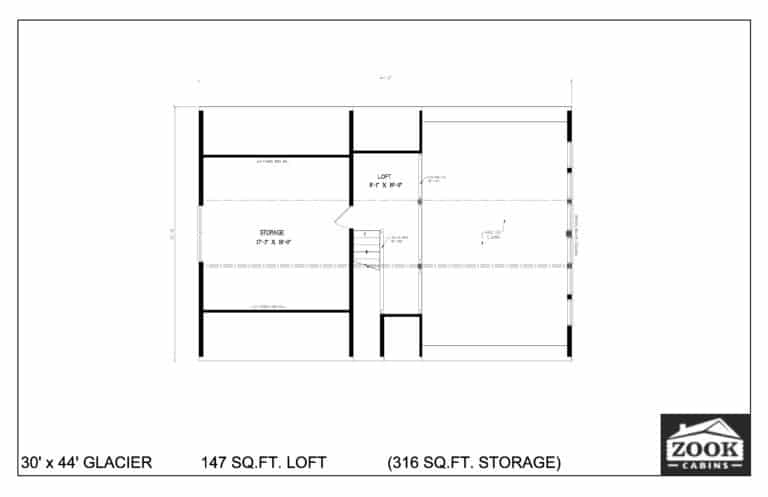
1467 finished sq.ft. · 316 unfinished sq.ft. · 2 Bedroom(s) · 1 Bathroom(s) · 1 Loft · Side Porch
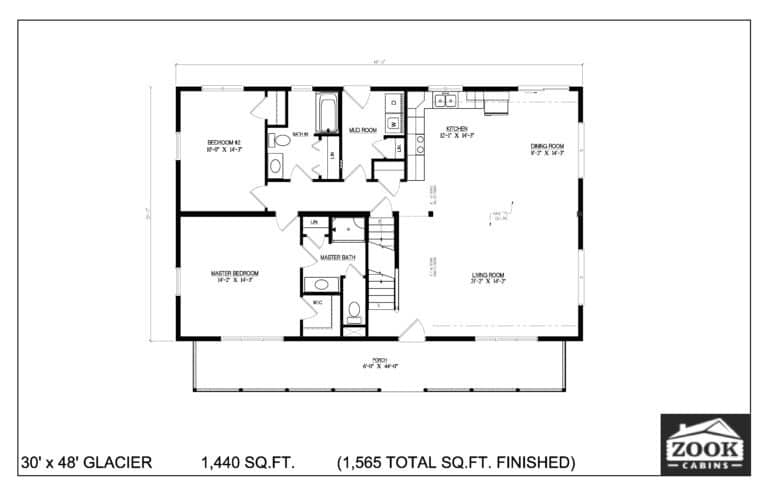
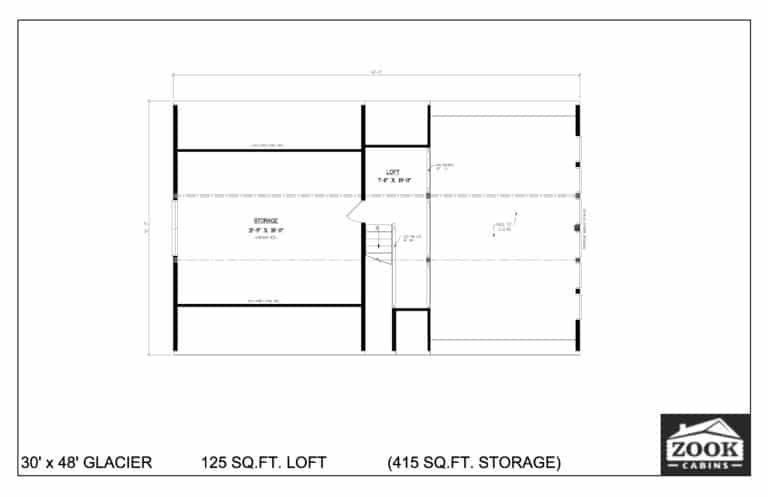
1565 finished sq.ft. · 415 unfinished sq.ft. · 2 Bedroom(s) · 2 Bathroom(s) · 1 Loft · Side Porch
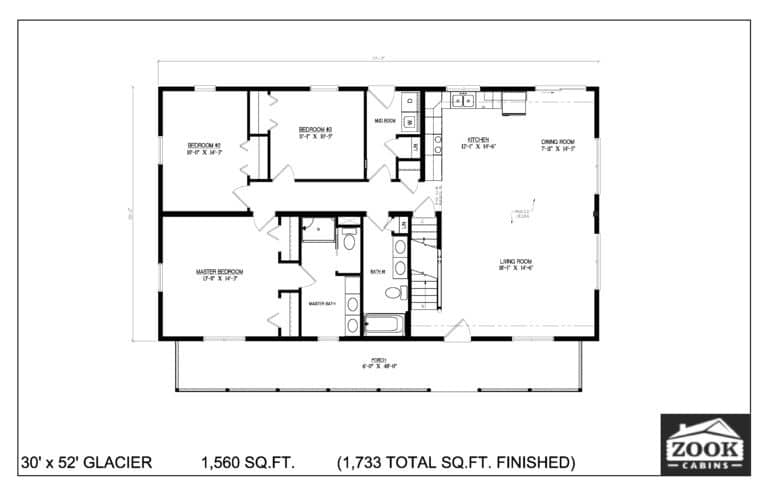
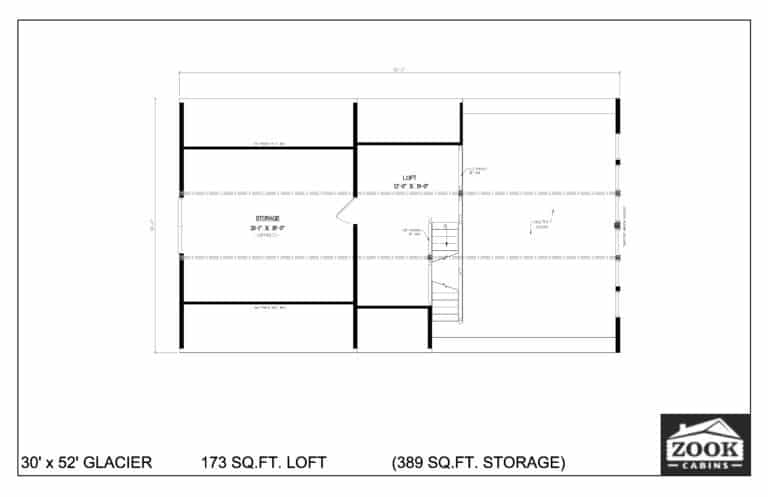
1733 finished sq.ft. · 389 unfinished sq.ft. · 3 Bedroom(s) · 2 Bathroom(s) · 1 Loft · Side Porch
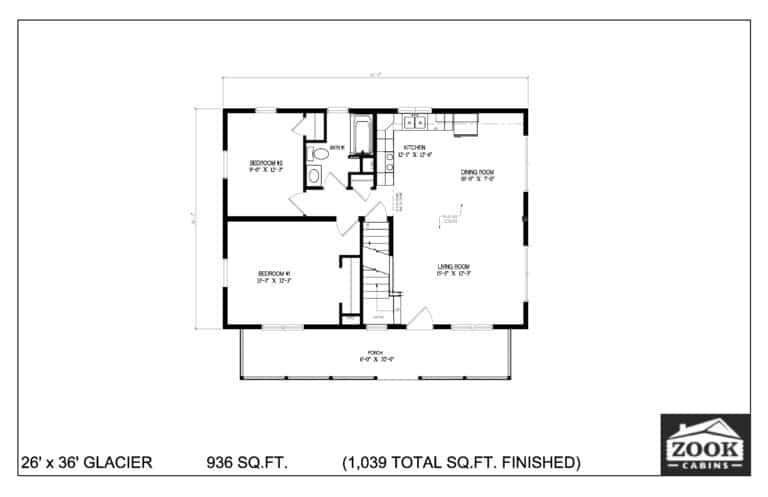
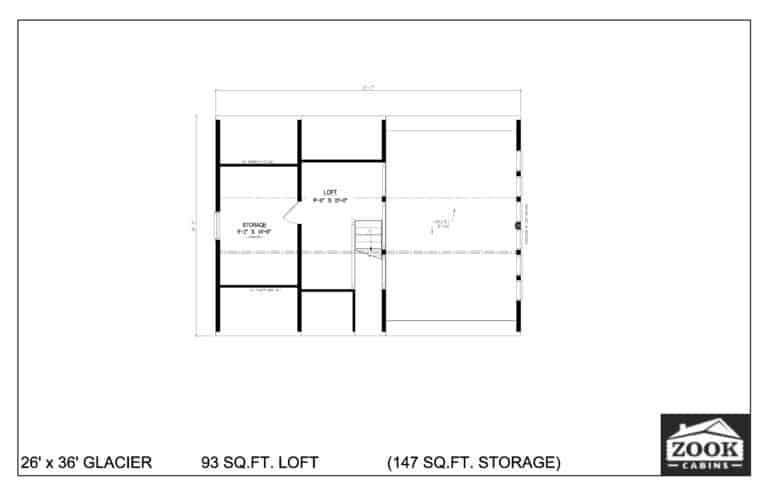
1039 finished sq.ft. · 147 unfinished sq.ft. · 2 Bedroom(s) · 1 Bathroom(s) · 1 Loft · Side Porch
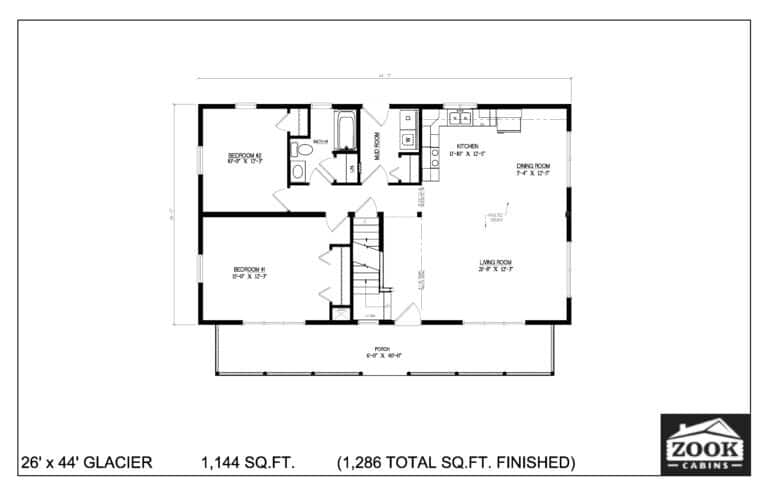
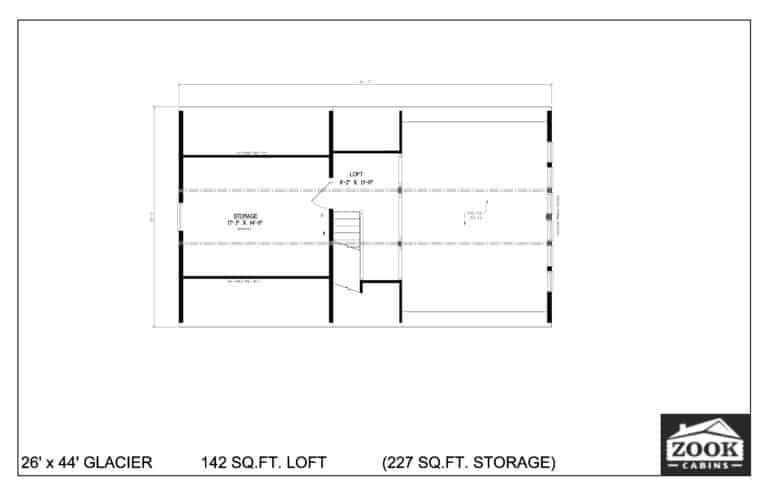
1286 finished sq.ft. · 227 unfinished sq.ft. · 2 Bedroom(s) · 1 Bathroom(s) · 1 Loft · Side Porch
Delivery, set-up, and crane charges are included. All floor plans are customizable, so let your cabin project manager know what personal touch you would like to incorporate. With Zook Cabins you won’t have any worries…just a lot more time enjoying your new home and making new memories for years to come!
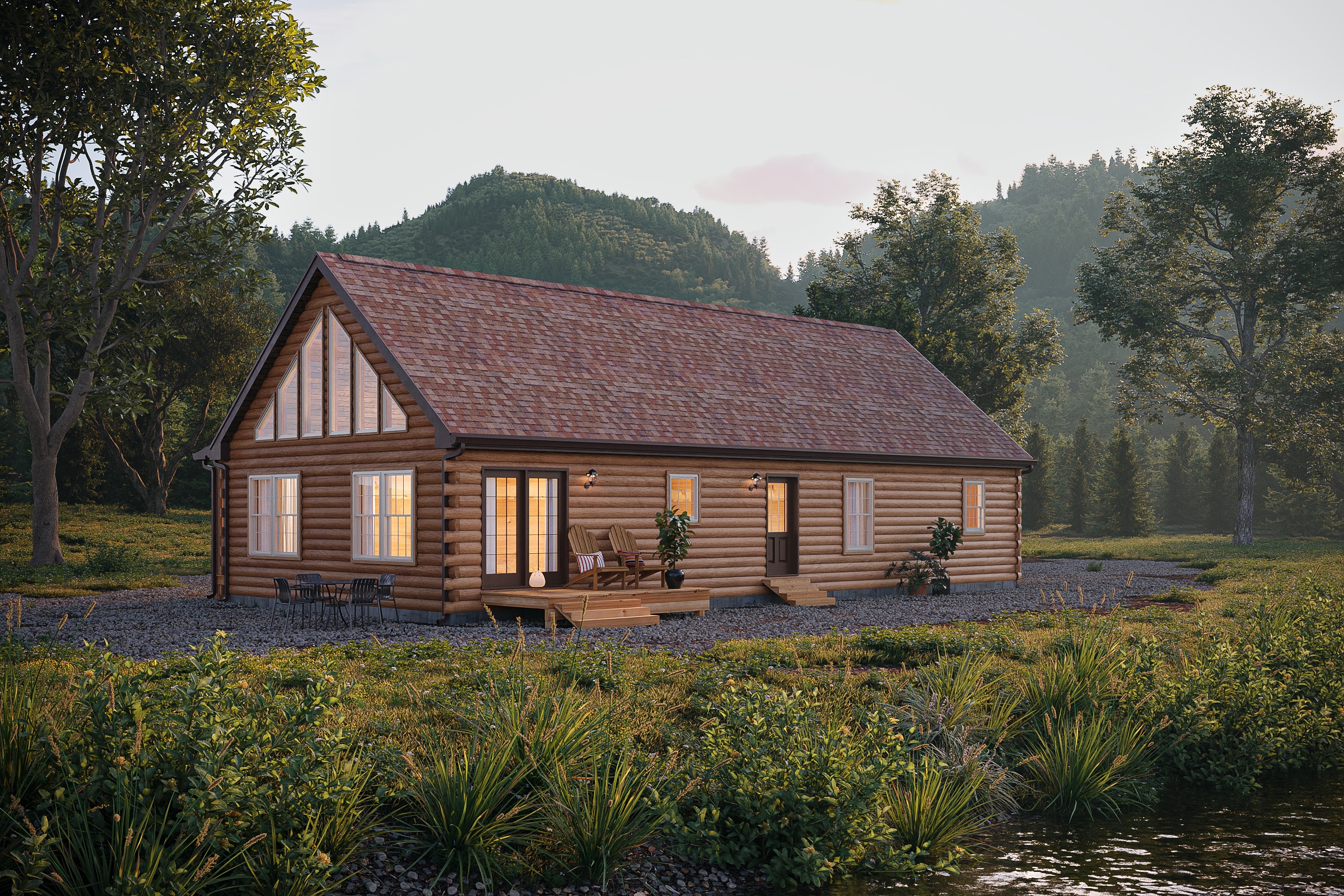
The Glacier Log Cabin is a large, yet homey, 2 story Log Cabin, with the second story being half loft space. The half loft comes to you as an unfinished extra storage area, with the option to finish it out and use it as an extra bedroom, office, or home gym. With the smaller floor plans, you may feel that finishing out the half loft might be a necessity to have the living space you would like. However, with the larger 3 bedroom floor plans you can enjoy the extra storage space while still having an adequate amount of bedrooms. All of this is available while still being able to enjoy the large great room that we talked about above.
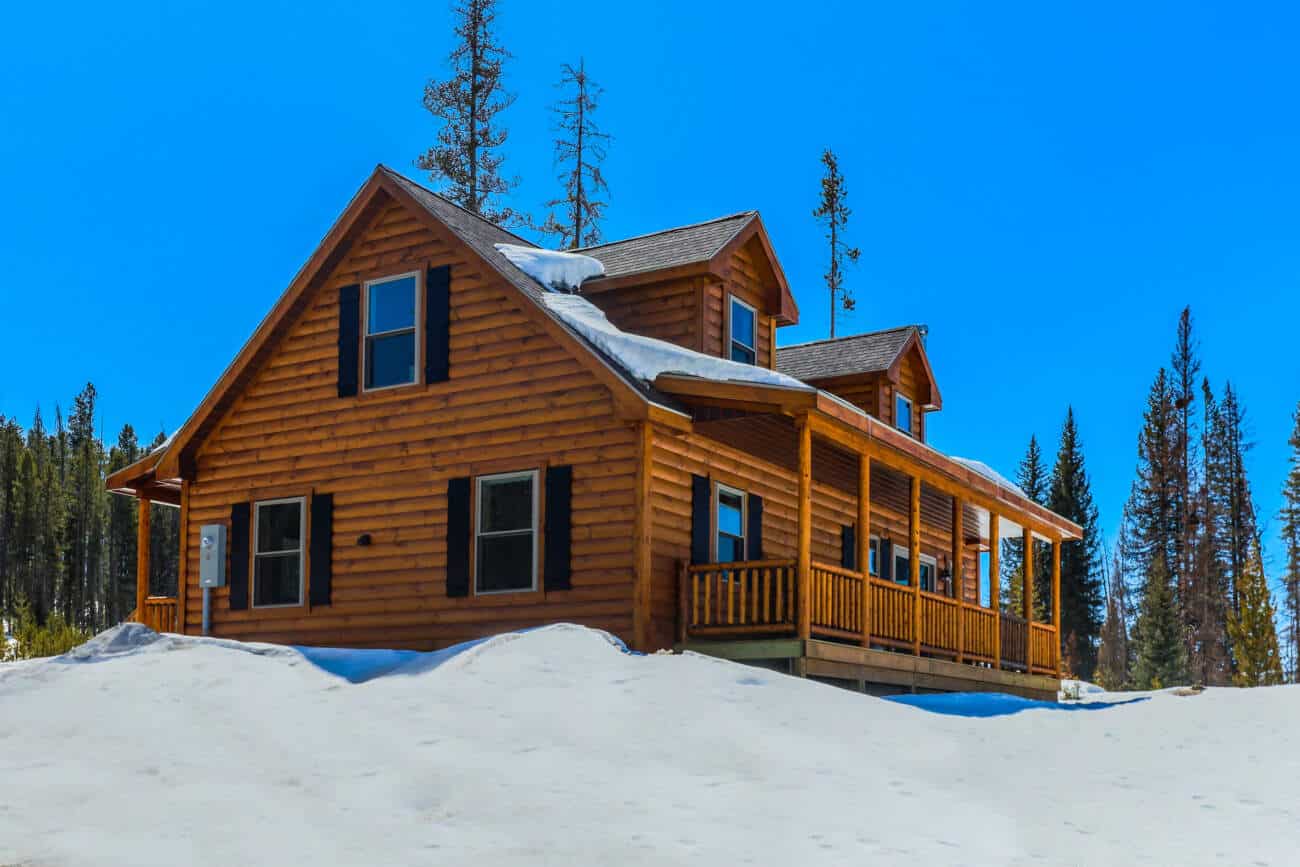
In the years of building log cabins we have come to the relaxation that nobody wants an ordinary Log Cabin. That may be why you ended up looking at Zook’s Log Cabins in the first place. Like all of our other Log Cabin models, the Glacier is an immaculate Log Cabin structure that is designed and built to stand out. Thanks to our many custom options to choose from you will still get to decide if you want a rustic look and feel or if you want something a bit more clean and classy looking.
“I went to the woods because I wished to live deliberately, to front only the essential facts of life, and see if I could not learn what it had to teach, and not, when I came to die, discover that I had not lived.”
- Henry David Thoreau