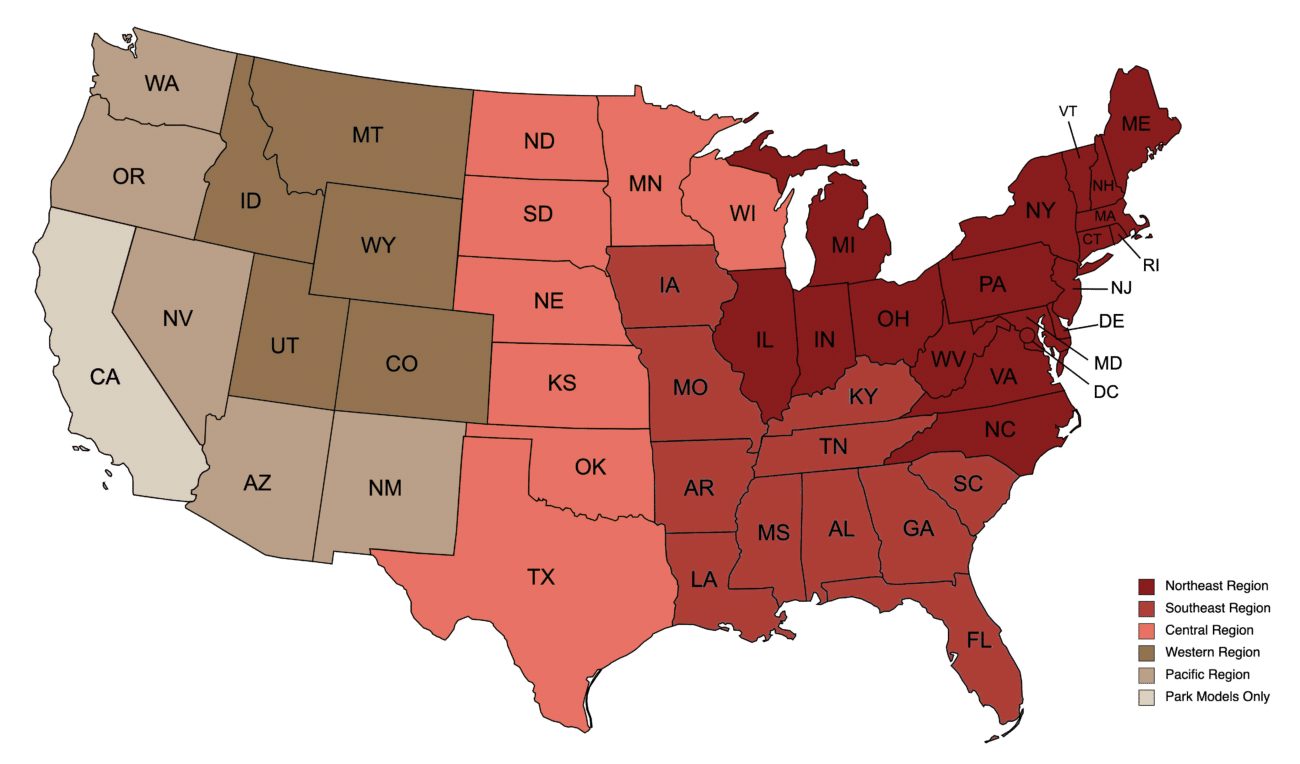


DWELL BEYOND THE ORDINARY
The Chalet Cabin provides lots of natural sunlight from its large Vista Glass windows in the living room with cathedral ceilings. The Prow Roof is built to withstand heavy snow loads, combining the beautiful chalet style with durability.
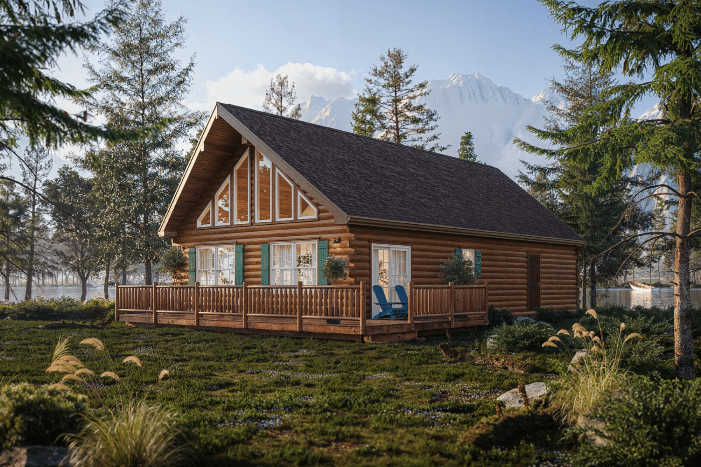
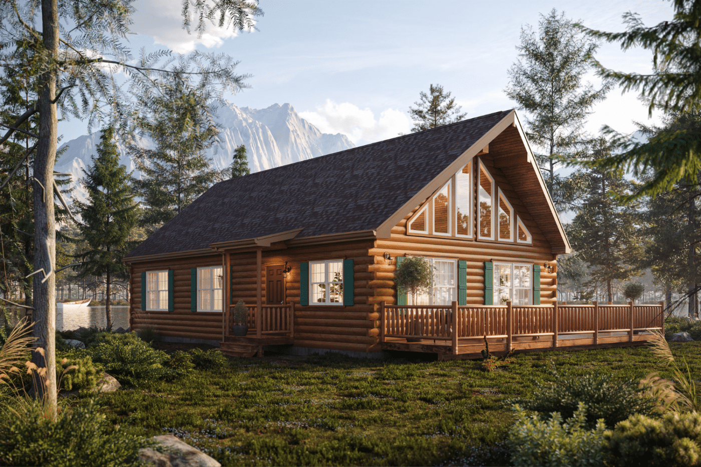

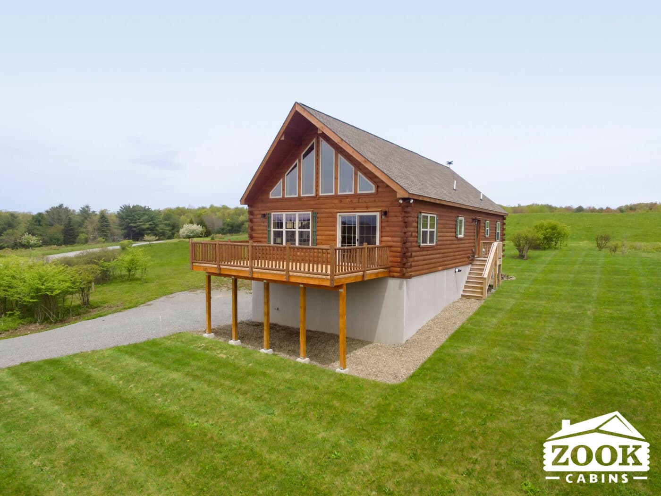
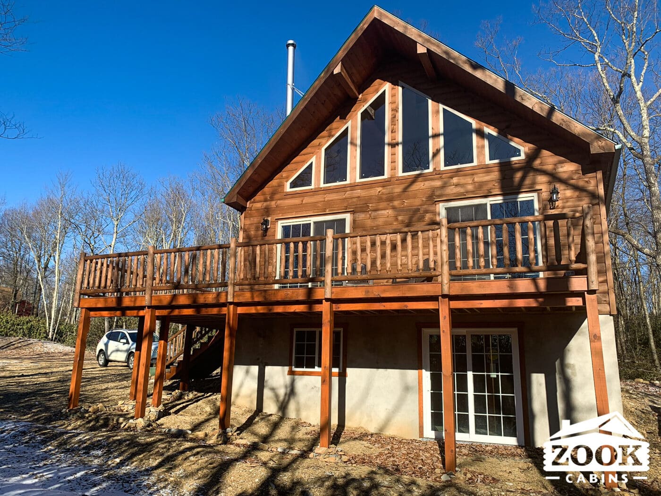
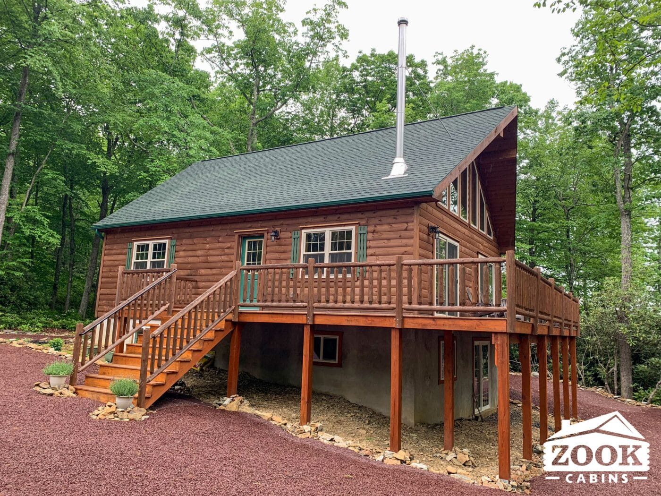
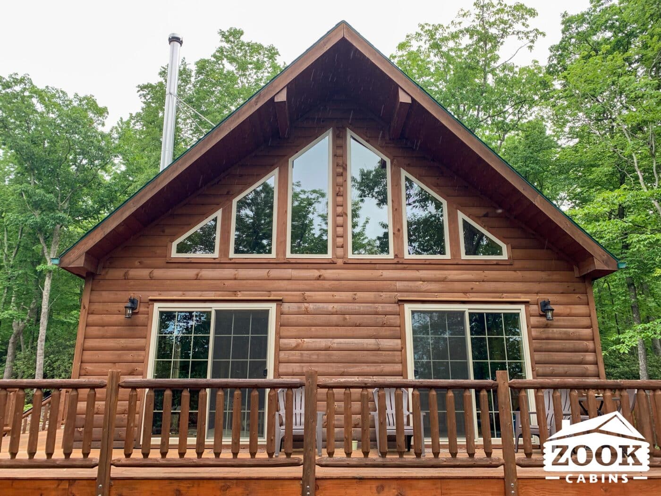
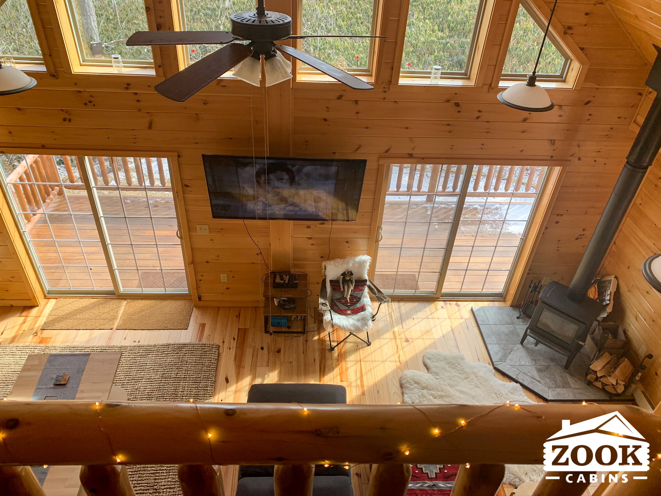
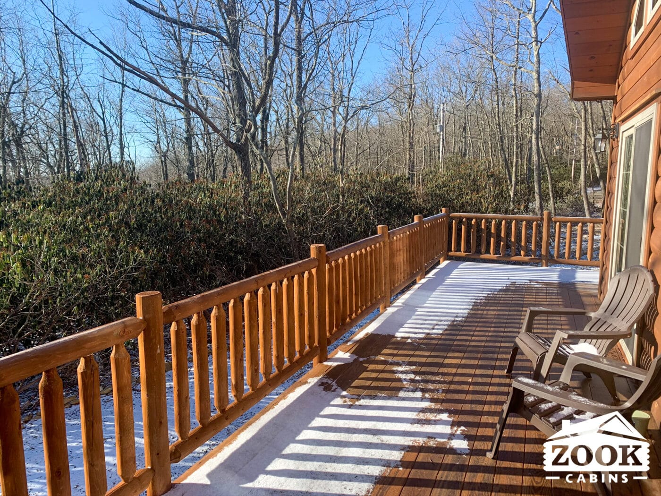
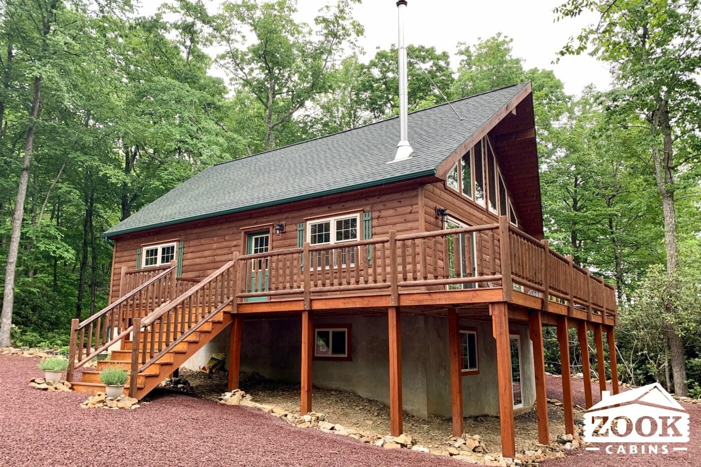
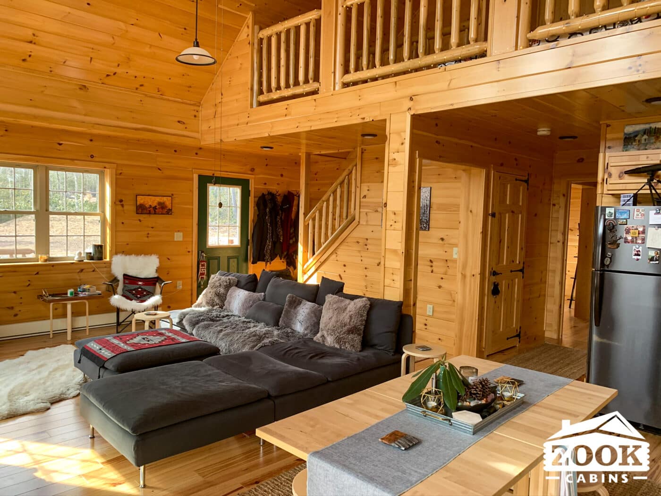
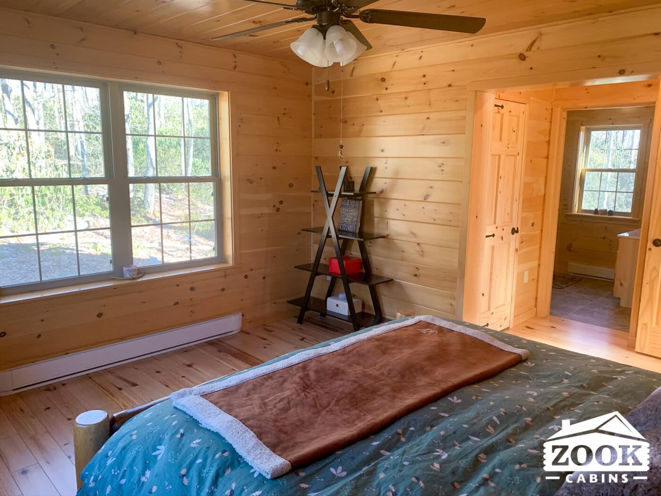

Certified Modular Cabins for sale, fully engineered to your state & local building codes

Architectural shingle roof, with an option to upgrade to metal roofing
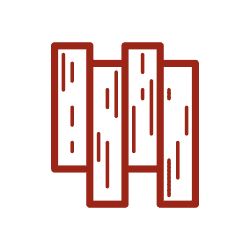
¾” tongue & groove knotty-white pine walls and ceiling, finished with 2-coat clear poly finish and engineered yellow pine tongue & groove wood floors with durable clear poly finish
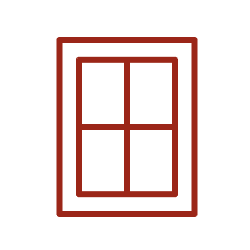
ProVia insulated vinyl windows, double-hung/tilt with max efficiency Low-E/Argon/HC Glass

Solid pine cabinetry with full-extension, soft-close doors & drawers and Wilsonart laminate counter tops, with an option for a solid surface Corian
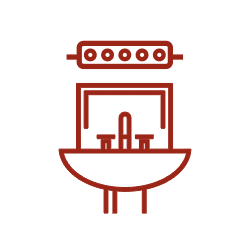
Full wired, plumbed, and insulated to meet all state & local building codes
Explore these cabin floor plans to find the one that’s right for you. Not all cabins are available in all sizes, so if you can’t find the size you’re looking for, check one of the other cabins. And if you have any questions or ideas, please feel free to contact us.
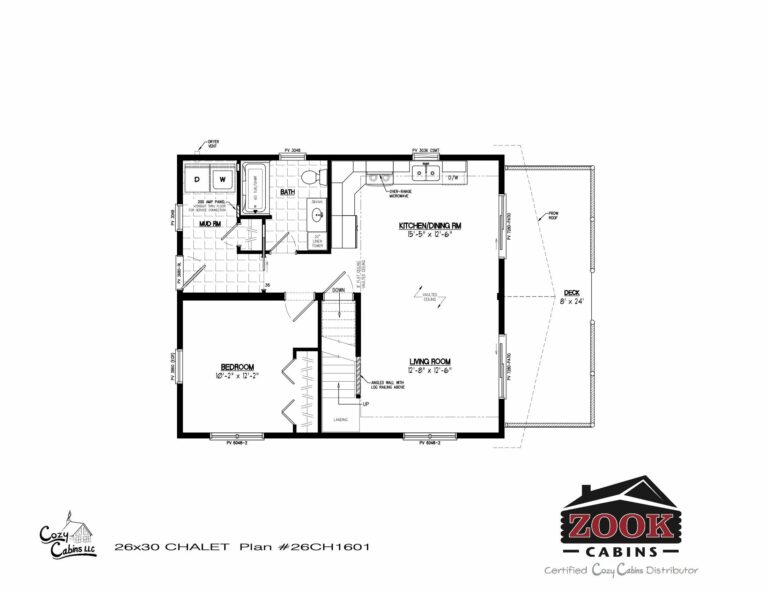
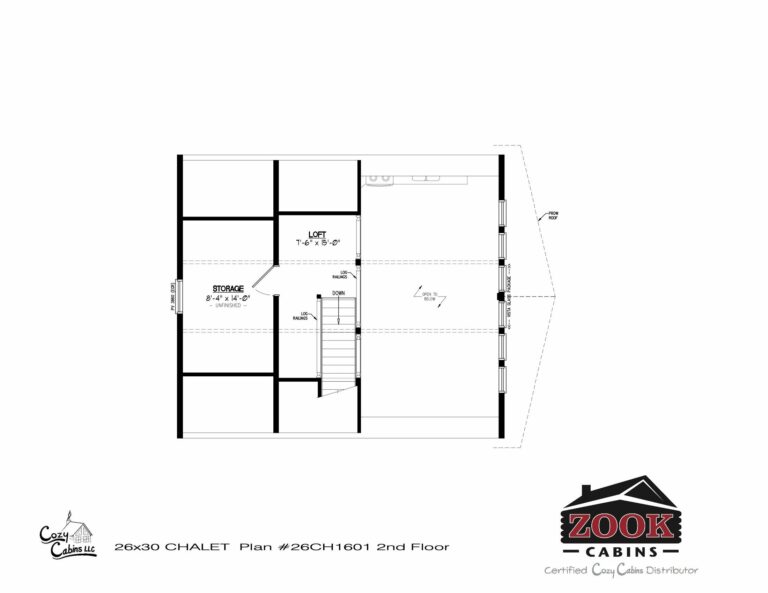
866 finished sq.ft. · 130 unfinished sq.ft. · 1 Bedroom(s) · 1 Bathroom(s) · Deck Porch
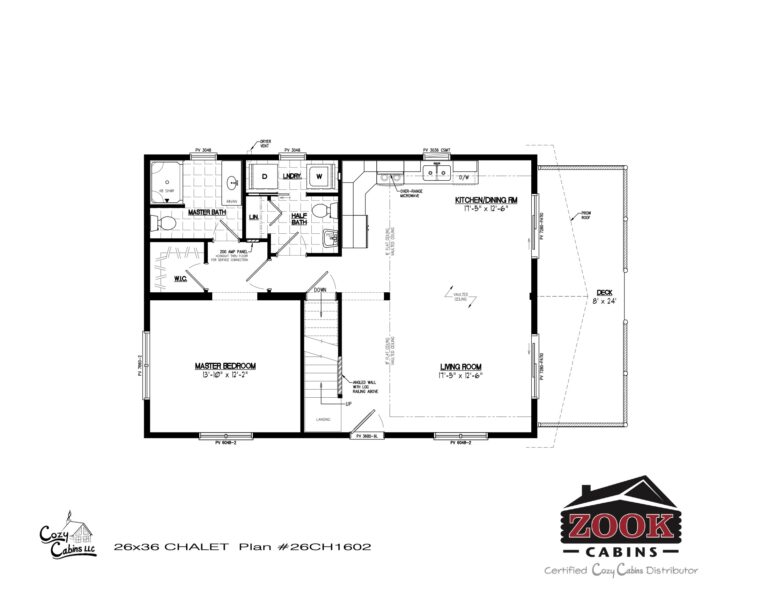
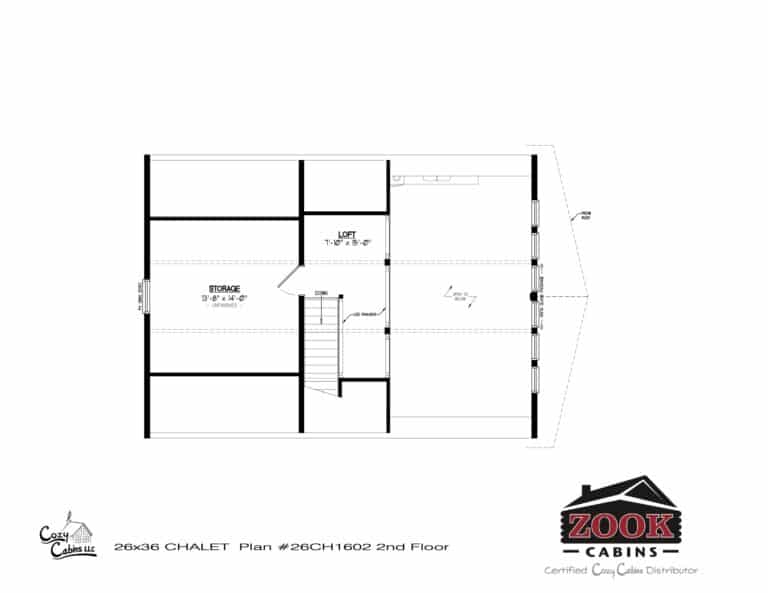
1029 finished sq.ft. · 204 unfinished sq.ft. · 1 Bedroom(s) · 1.5 Bathroom(s) · Deck Porch
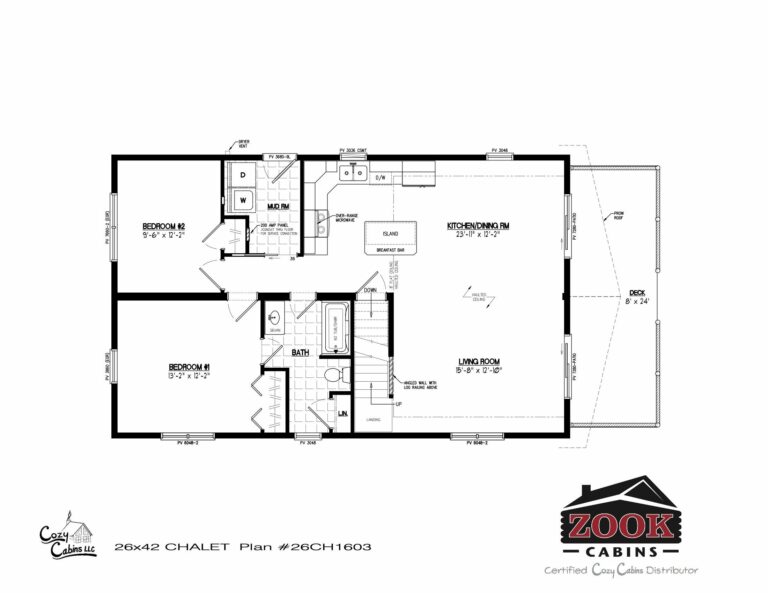
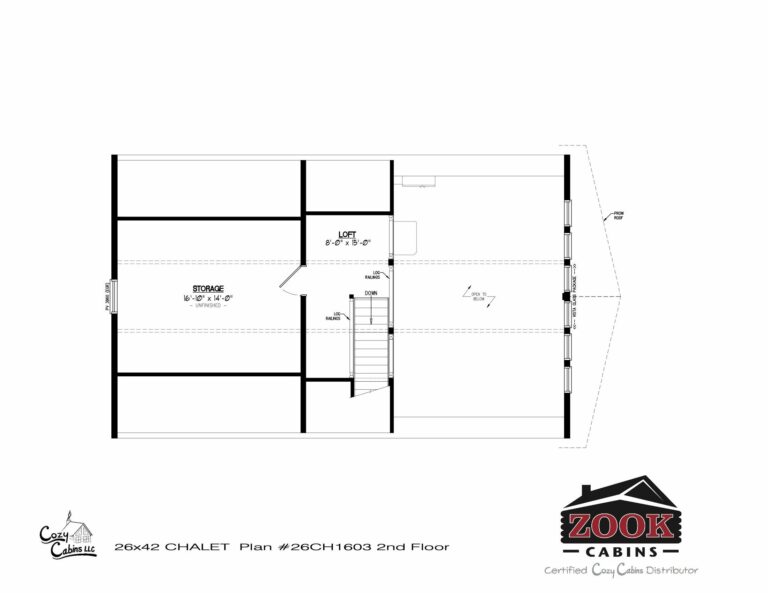
1185 finished sq.ft. · 246 unfinished sq.ft. · 2 Bedroom(s) · 1 Bathroom(s) · Deck Porch
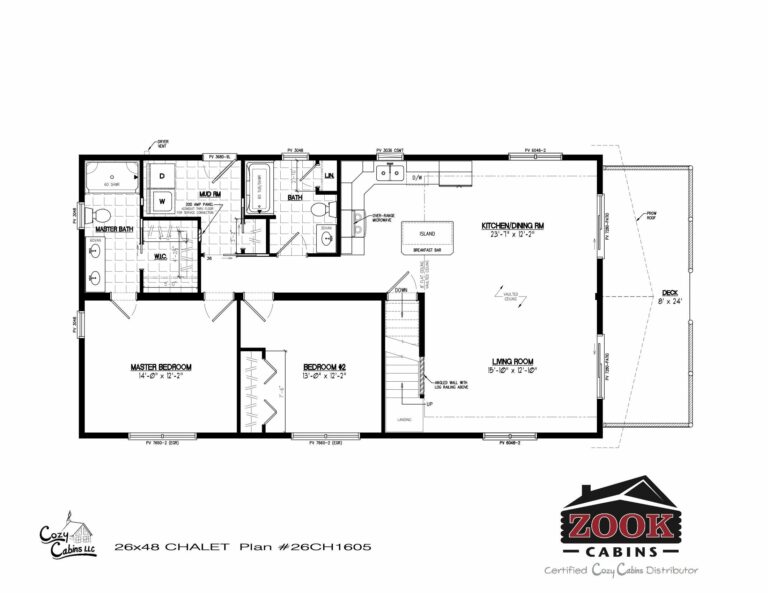
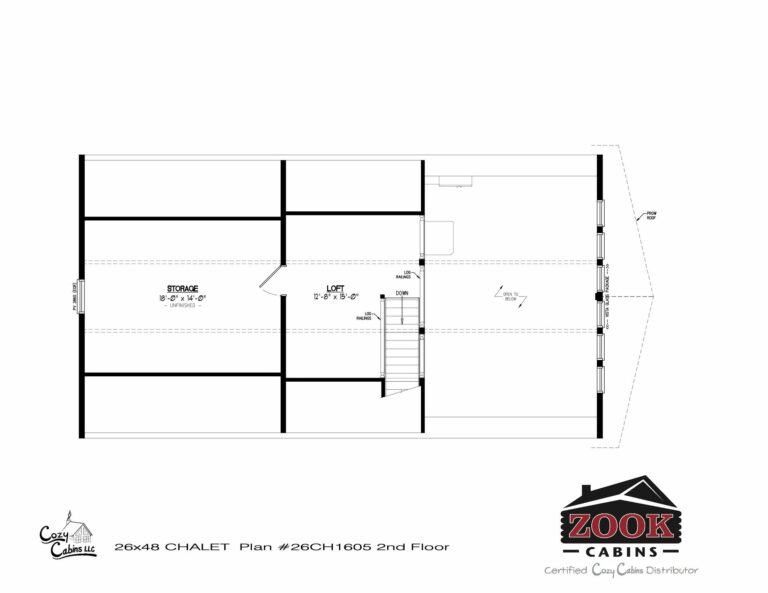
1410 finished sq.ft. · 266 unfinished sq.ft. · 2 Bedroom(s) · 2 Bathroom(s) · Deck Porch
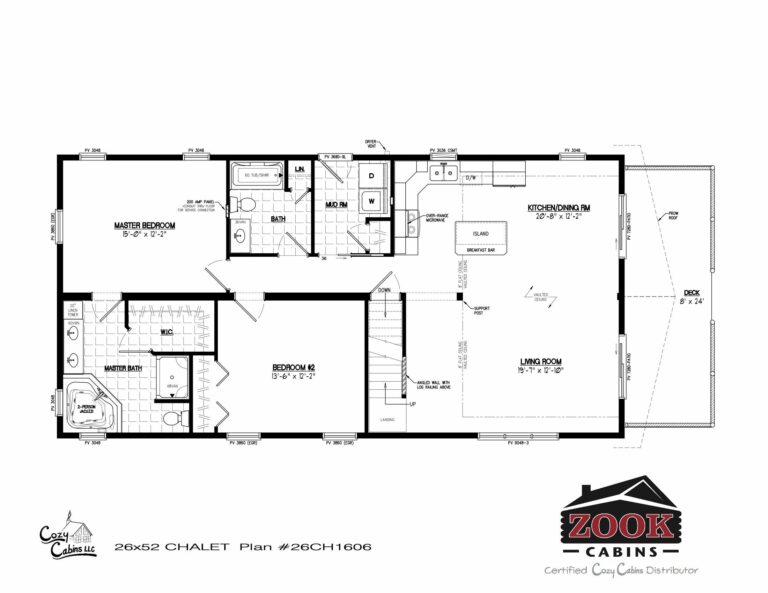
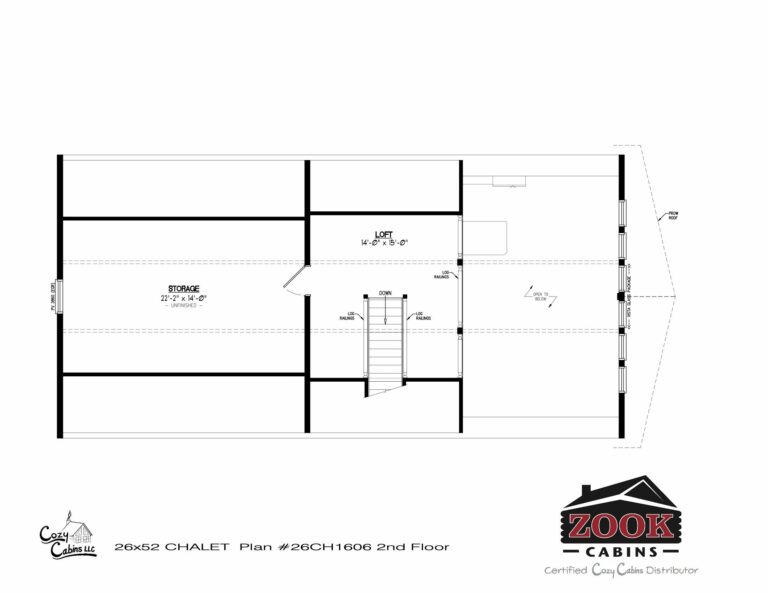
1538 finished sq.ft. · 323 unfinished sq.ft. · 2 Bedroom(s) · 2 Bathroom(s) · Deck Porch
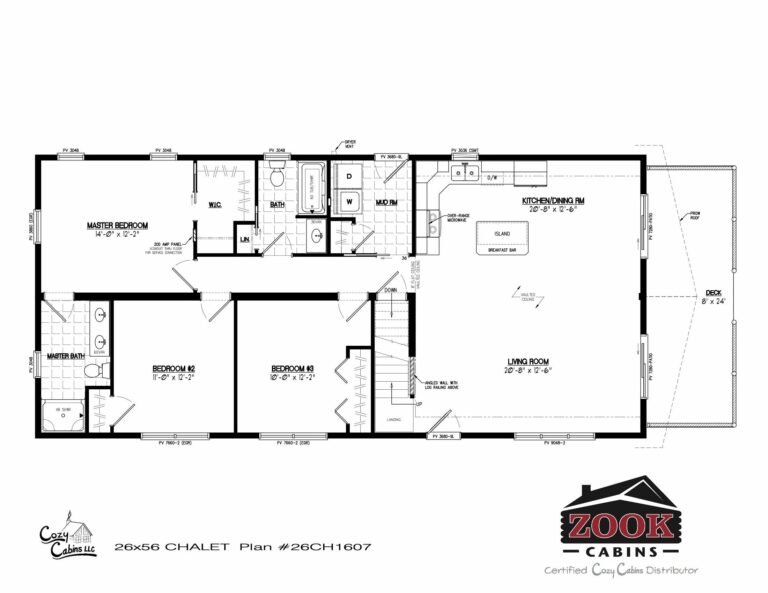
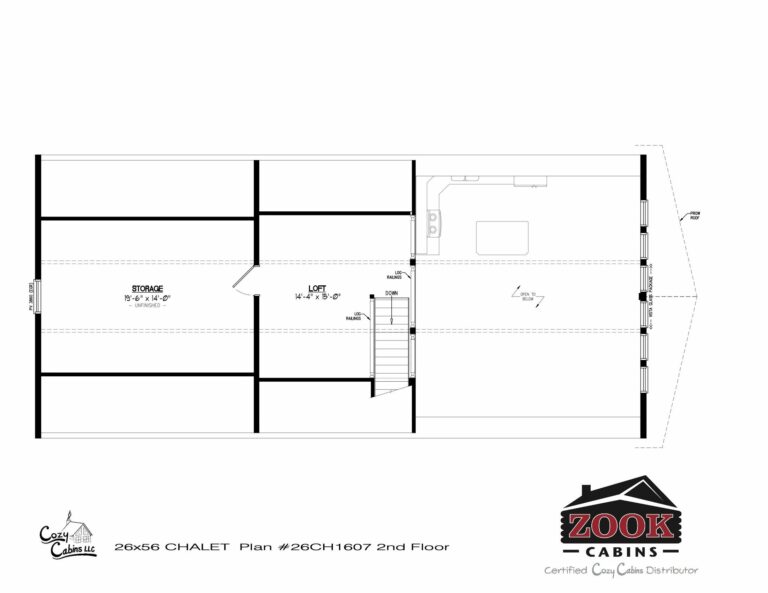
1641 finished sq.ft. · 287 unfinished sq.ft. · 3 Bedroom(s) · 2 Bathroom(s) · Deck Porch
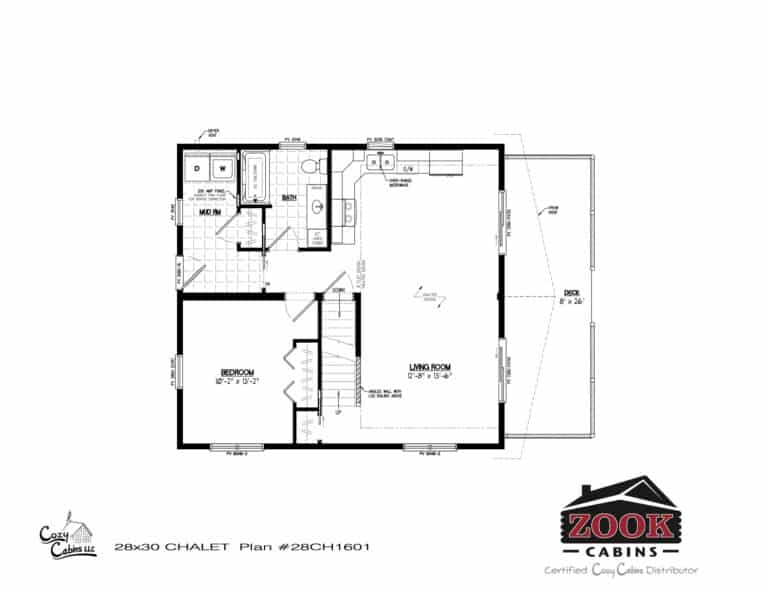
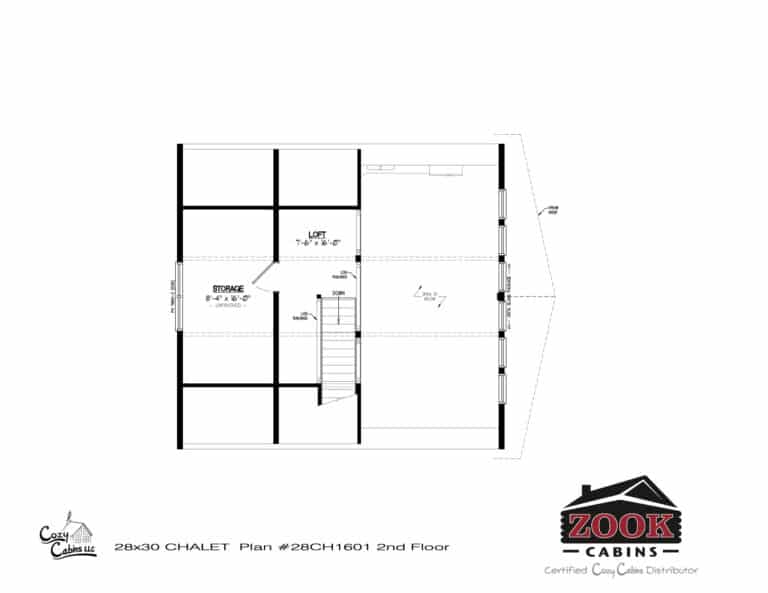
931 finished sq.ft. · 149 unfinished sq.ft. · 1 Bedroom(s) · 1 Bathroom(s) · Deck Porch
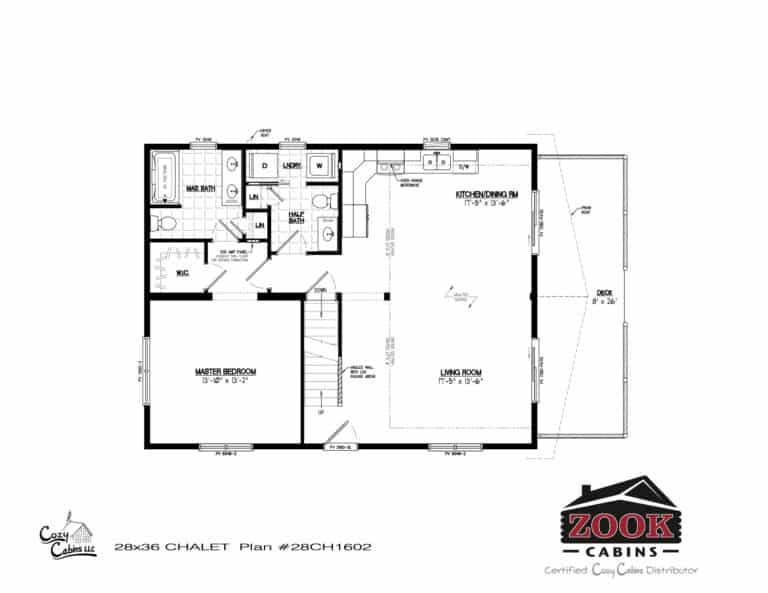
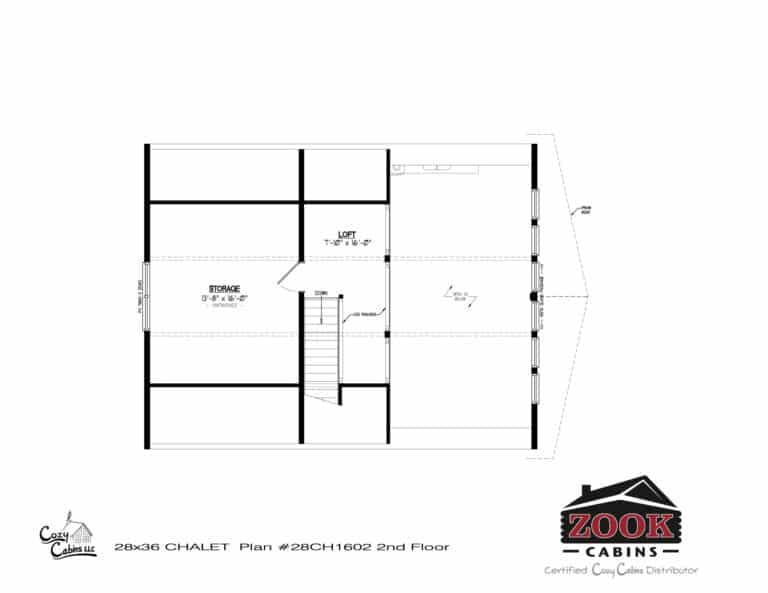
1107 finished sq.ft. · 234 unfinished sq.ft. · 1 Bedroom(s) · 1.5 Bathroom(s) · Deck Porch
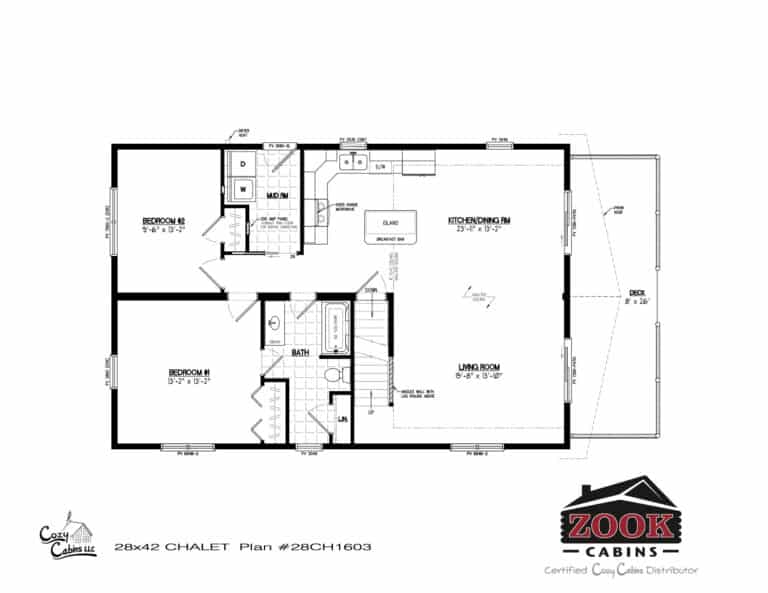
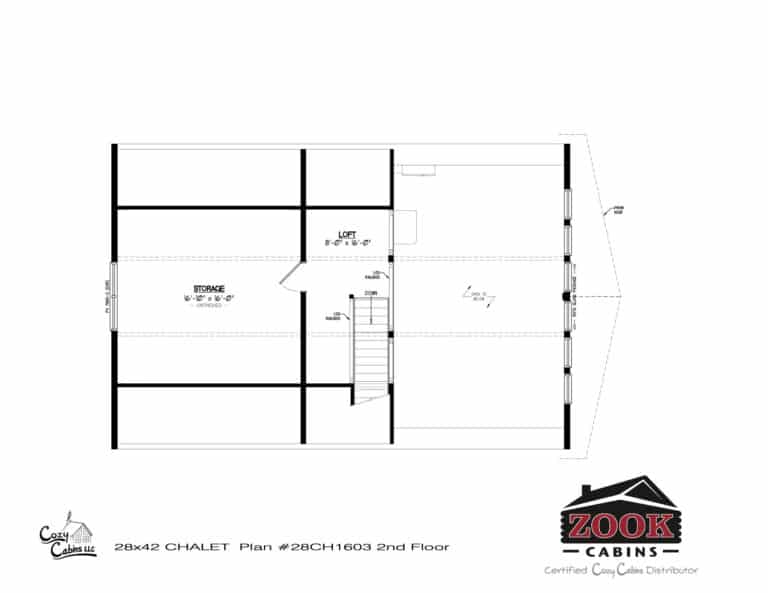
1275 finished sq.ft. · 282 unfinished sq.ft. · 2 Bedroom(s) · 1 Bathroom(s) · Deck Porch
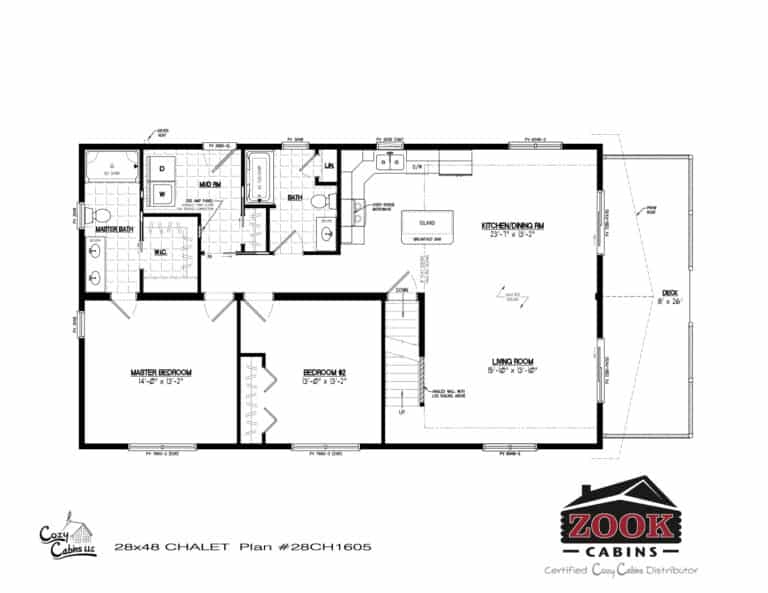
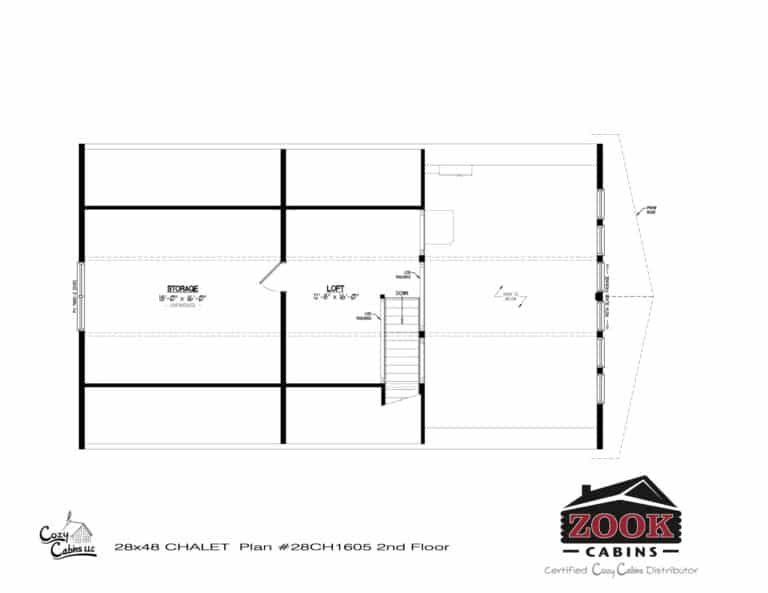
1517 finished sq.ft. · 304 unfinished sq.ft. · 2 Bedroom(s) · 2 Bathroom(s) · Deck Porch
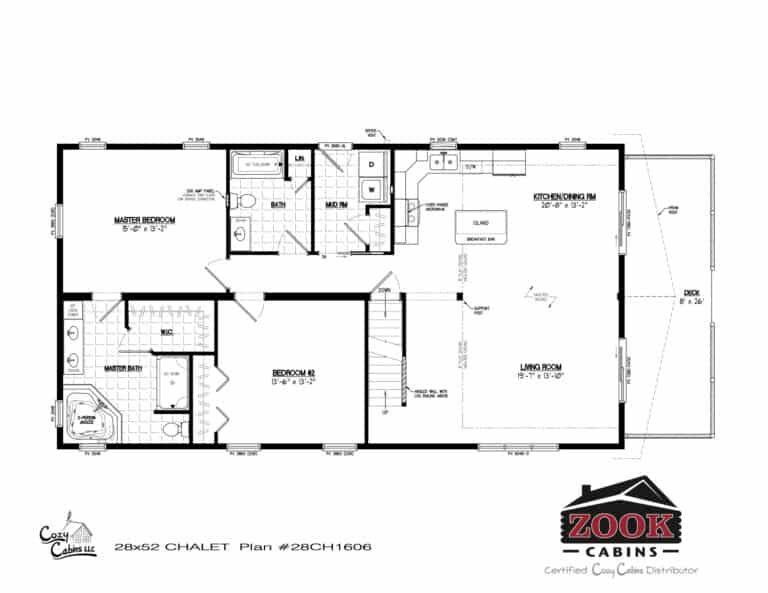
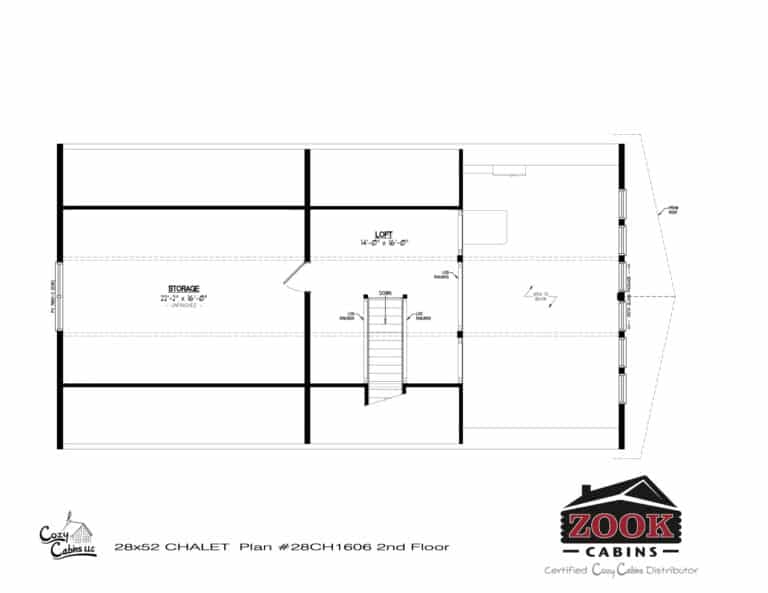
1654 finished sq.ft. · 370 unfinished sq.ft. · 2 Bedroom(s) · 2 Bathroom(s) · Deck Porch
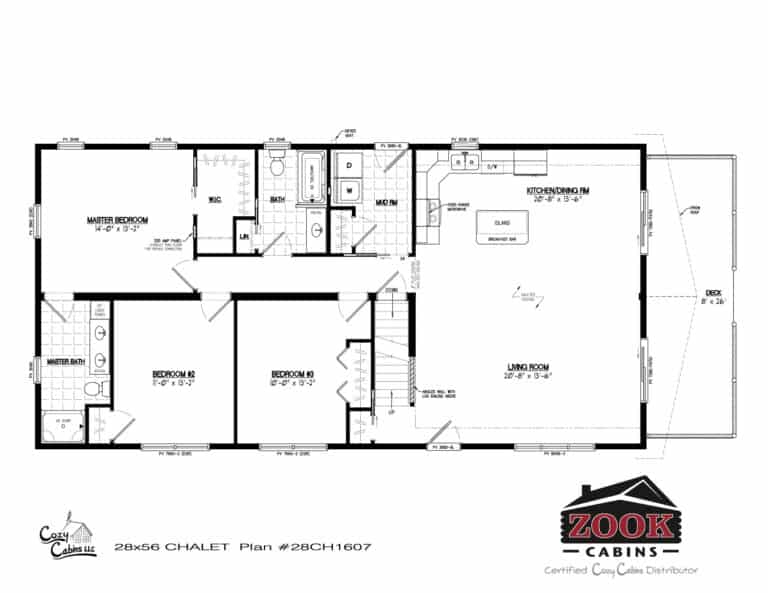
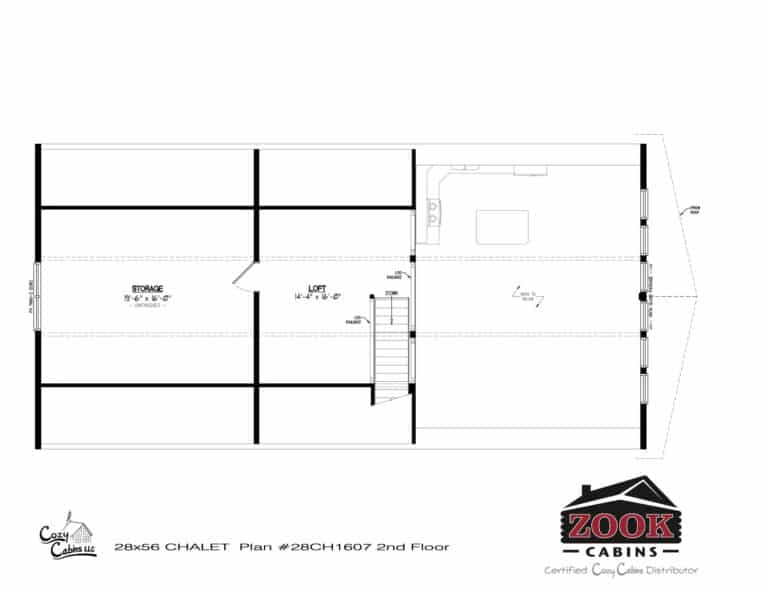
1765 finished sq.ft. · 328 unfinished sq.ft. · 3 Bedroom(s) · 2 Bathroom(s) · Deck Porch
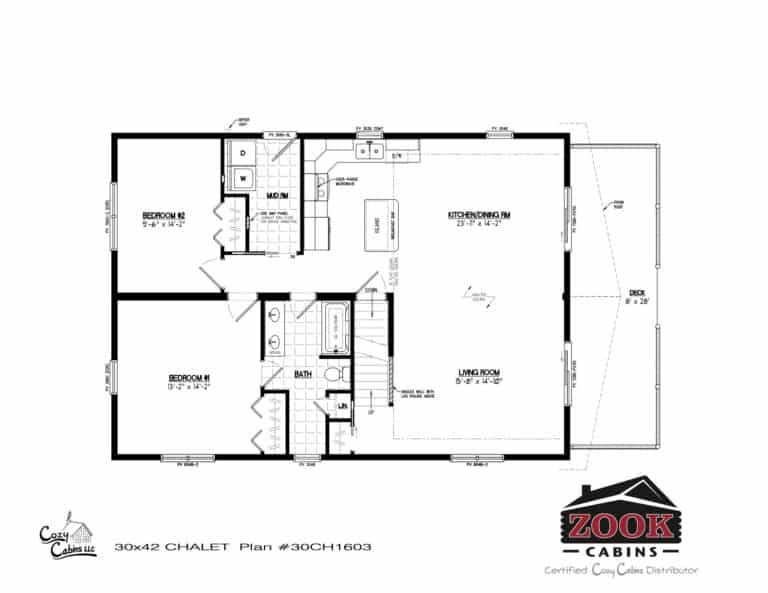
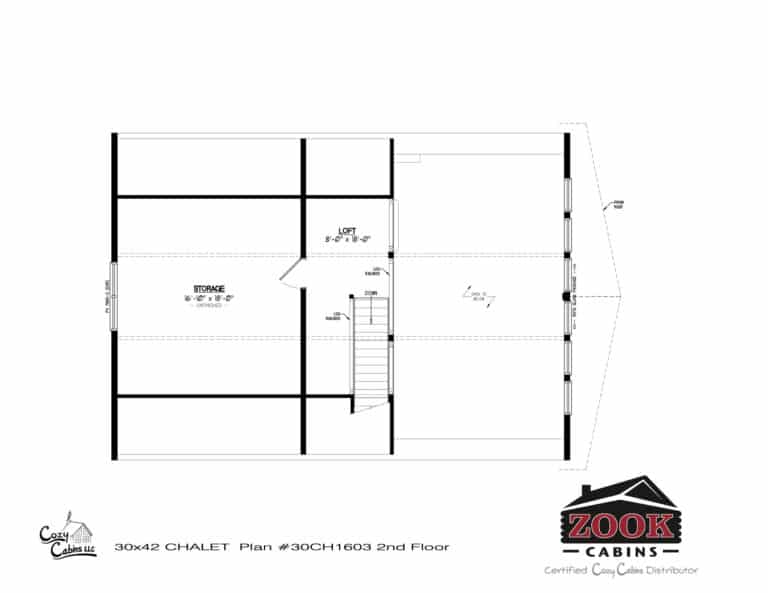
1372 finished sq.ft. · 317 unfinished sq.ft. · 2 Bedroom(s) · 1 Bathroom(s) · Deck Porch
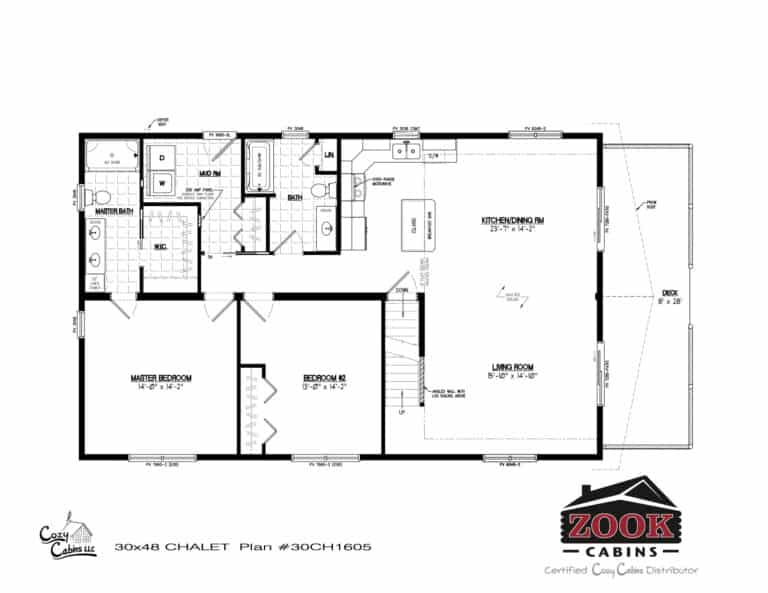
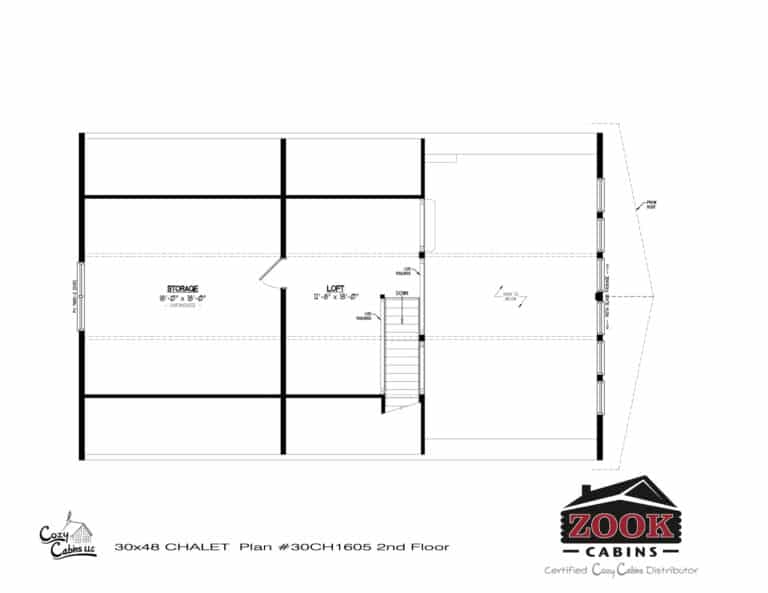
1634 finished sq.ft. · 342 unfinished sq.ft. · 2 Bedroom(s) · 2 Bathroom(s) · Deck Porch
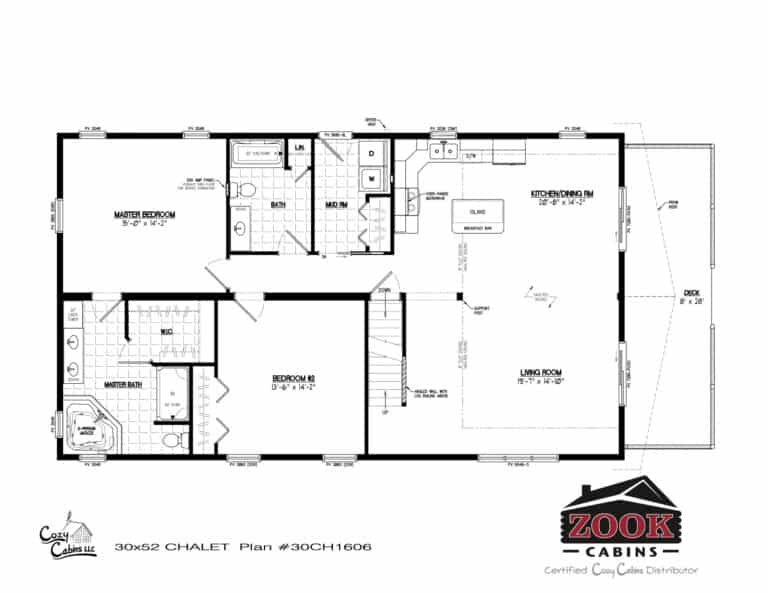
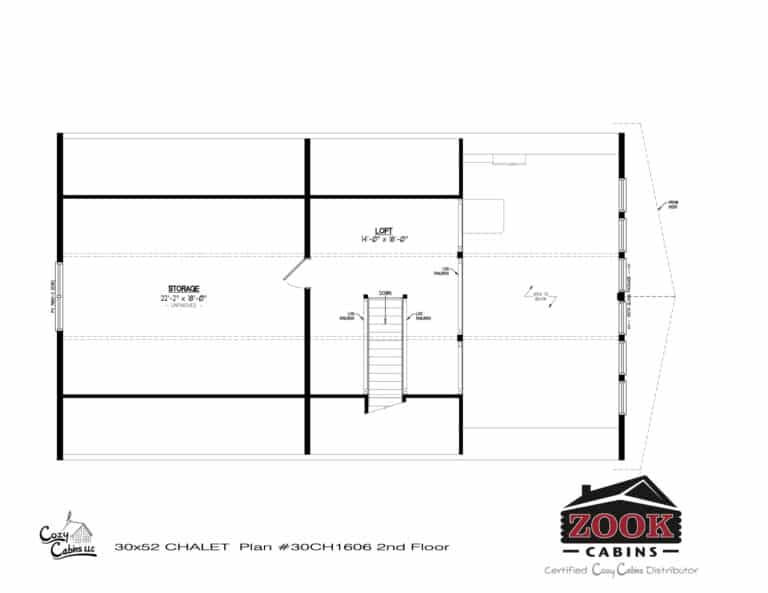
1783 finished sq.ft. · 416 unfinished sq.ft. · 2 Bedroom(s) · 2 Bathroom(s) · Deck Porch
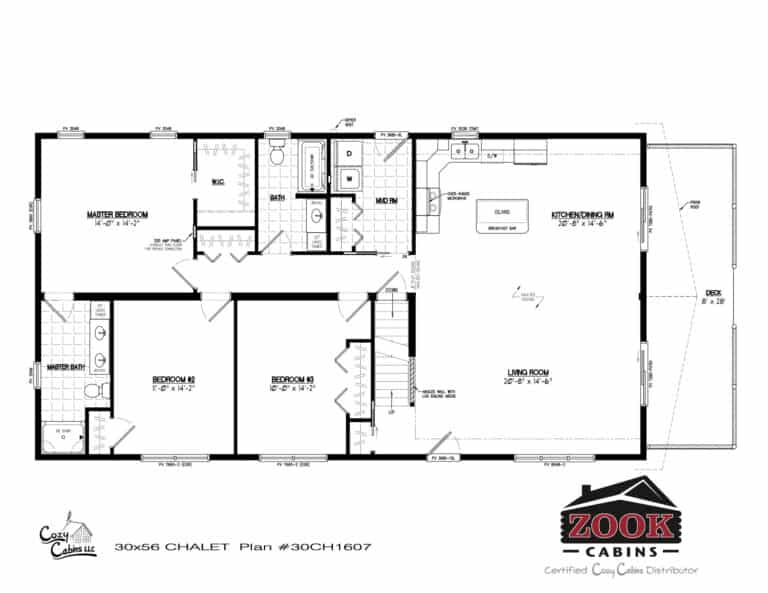
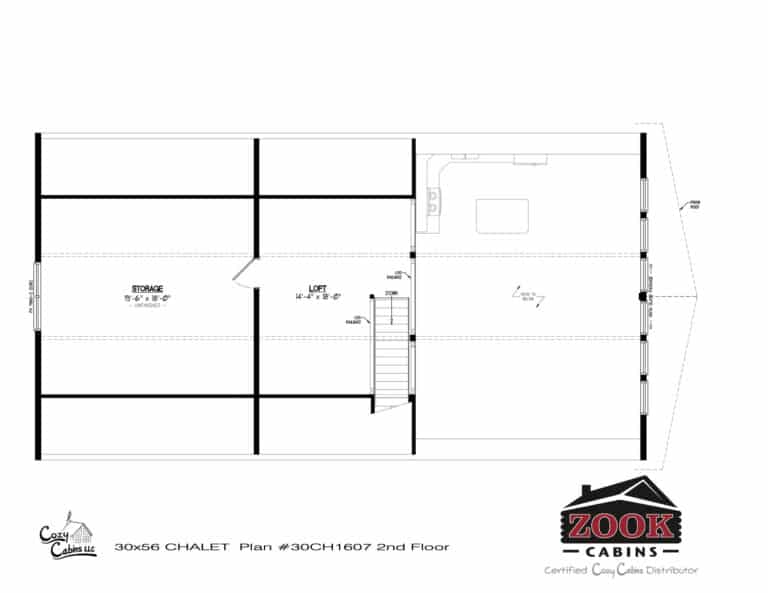
1901 finished sq.ft. · 369 unfinished sq.ft. · 3 Bedroom(s) · 2 Bathroom(s) · Deck Porch
Delivery, set-up, and crane charges are included. All floor plans are customizable, so let your cabin project manager know what personal touch you would like to incorporate. With Zook Cabins you won’t have any worries…just a lot more time enjoying your new home and making new memories for years to come!
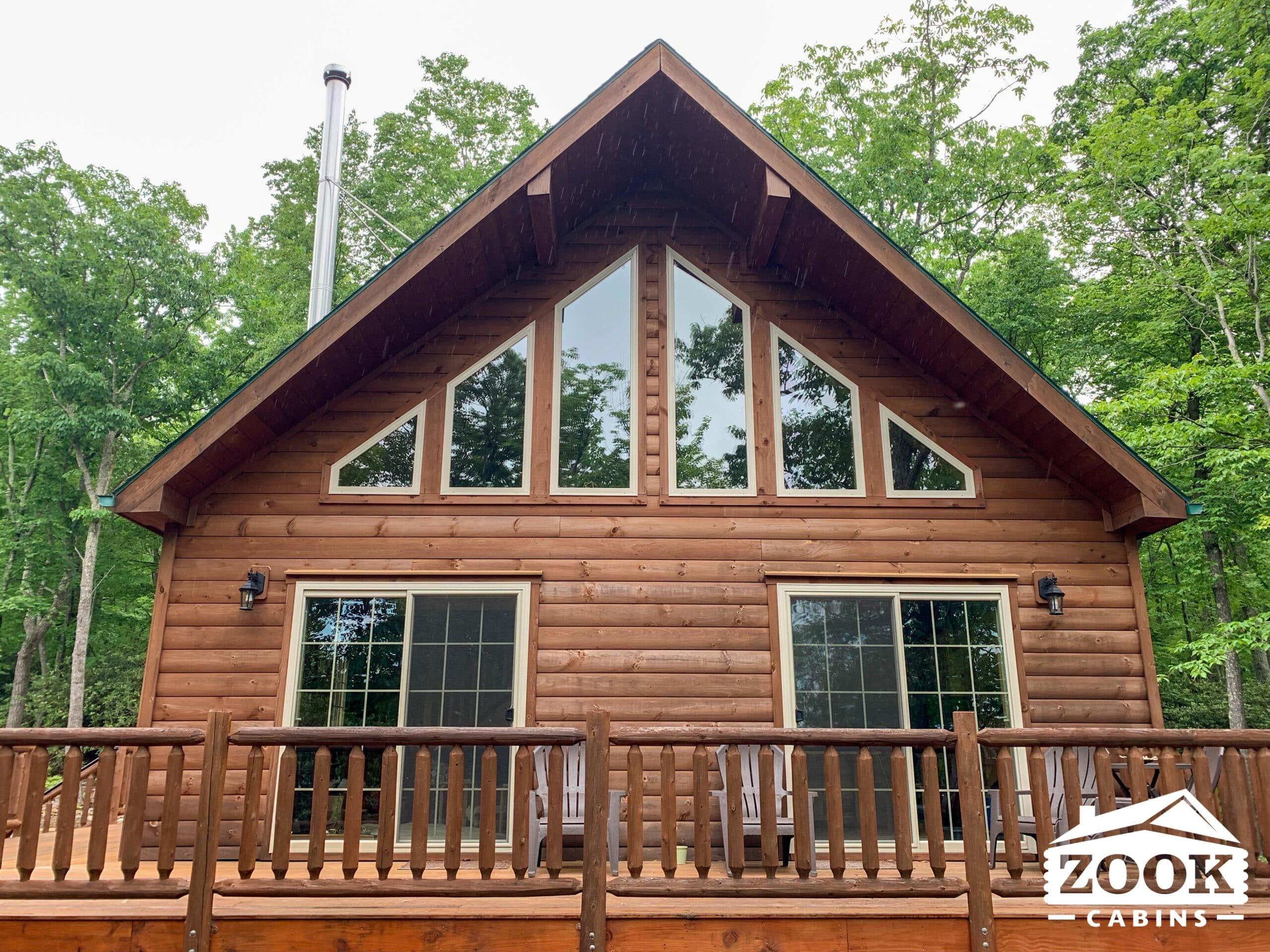
We know that you are different than many of your friends. You take time to enjoy the simple things in life.
The Large vista glass windows in the gable will flood your cathedral great room with natural light from floor to ceiling. This makes the Chalet one of the most visually spectacular log cabin plans we can offer you. This chalet style modular home in a steep a-frame style roof is built to withstand even the heaviest of snow loads in Maine and Colorado. The spectacular beauty of this home offers floor plans to promote outdoor views, making them ideal for sites with mountain panoramas, tranquil lakesides, or nestled into the deep woods of the mountains.
Check out this story from a customer who built a Chalet Cabin in Jim Thorpe, Pa. It will be sure to dazzle and amaze you.
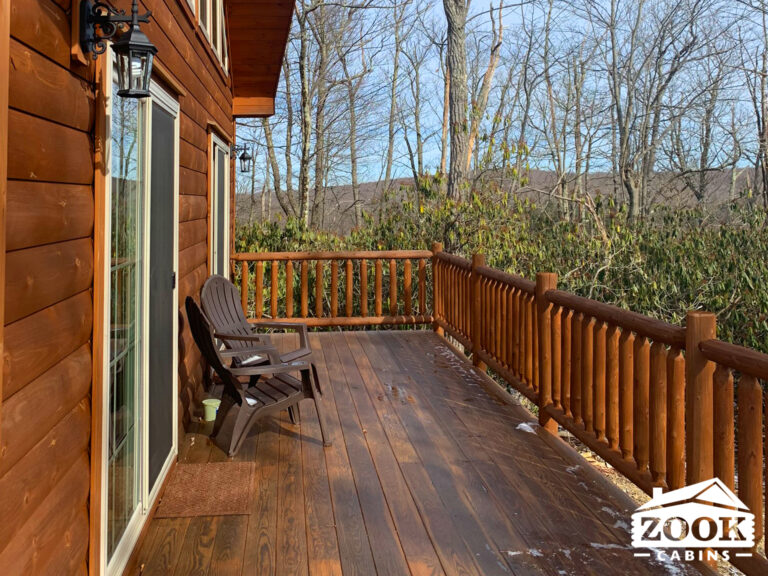
The property you have purchased has a one of a kind view! Let us help you maximize it with this one of kind chalet cabin plan! The home is designed to sit on a property and focus all of the attention out of the large and beautiful glass windows all the way up into the cathedral ceiling. We think the views are optimal when looking out of the loft that this cabin is fitted with!
Our modular Chalet home plans will showcase the best feature — the view. Aside from the design of the window end of the cabin you can still customize the Chalet cabin plans. These beautiful log cabins range from 996 to 2,229 total square footage.
“I went to the woods because I wished to live deliberately, to front only the essential facts of life, and see if I could not learn what it had to teach, and not, when I came to die, discover that I had not lived.”
- Henry David Thoreau