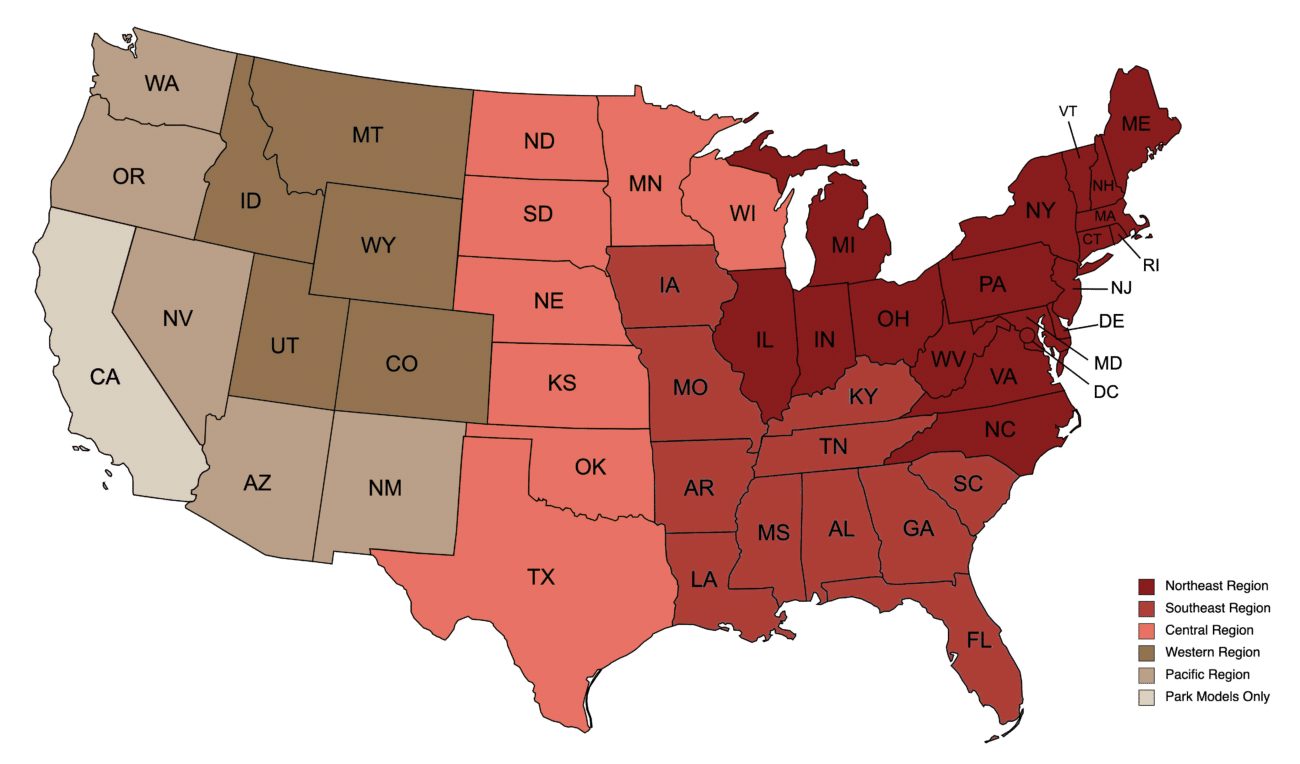


DWELL BEYOND THE ORDINARY
Yea, that is right. We are taking modular log cabin homes to the next level. The Canyon Lodge checks all the boxes when it comes to aesthetic appeal with the large gable porch, a-frame dormers, and a prowl roof on the great room part of the Lodge, we know what it takes to make a log cabin that will stand out.
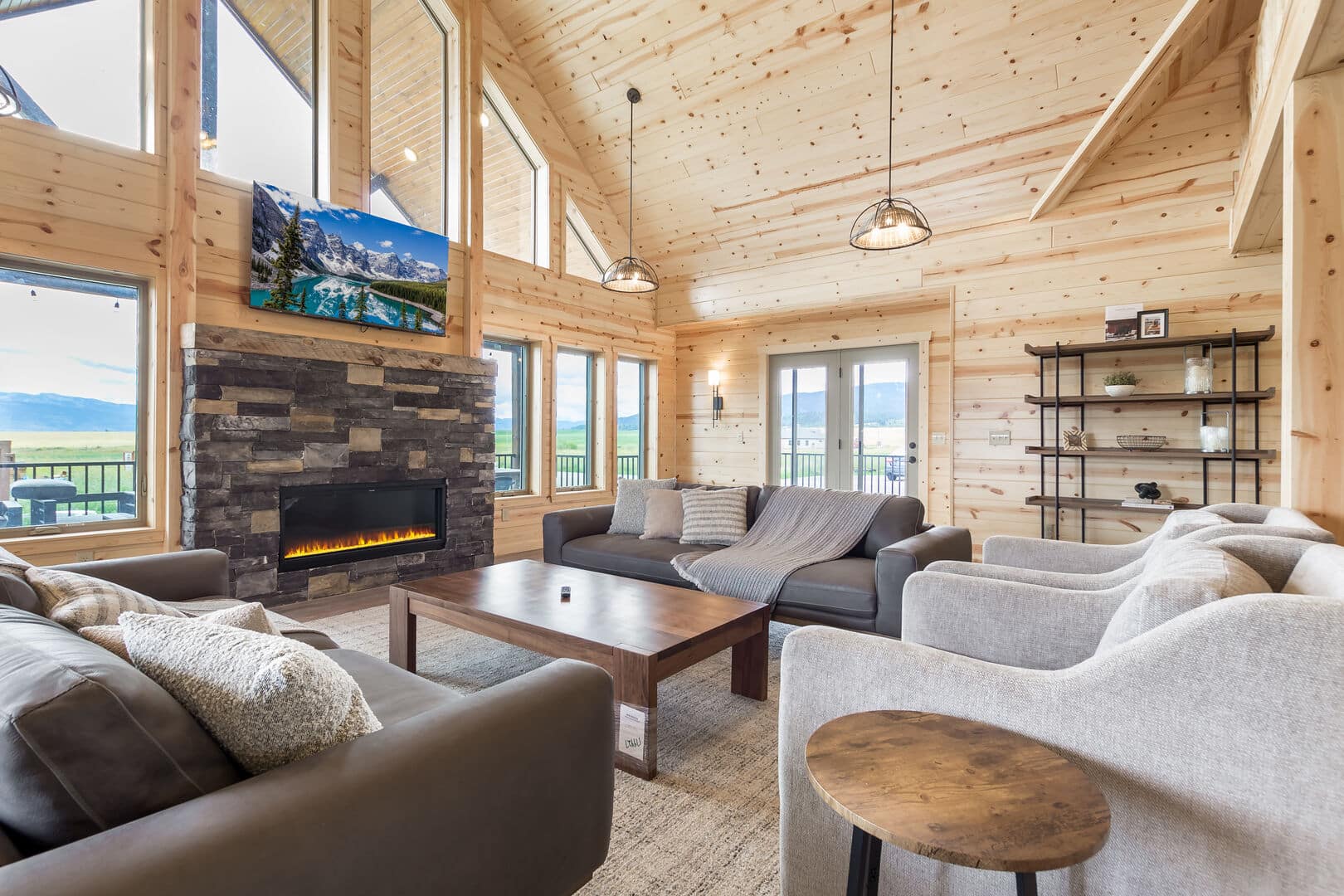

Certified Modular Cabins for sale, fully engineered to your state & local building codes

Architectural shingle roof, with an option to upgrade to metal roofing
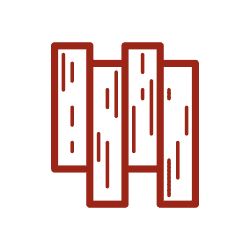
¾” tongue & groove knotty-white pine walls and ceiling, finished with 2-coat clear poly finish and engineered yellow pine tongue & groove wood floors with durable clear poly finish
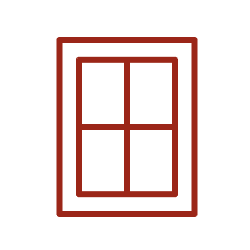
Insulated vinyl windows, double-hung/tilt with max efficiency Low-E/Argon/HC Glass

Solid pine cabinetry with full-extension, soft-close doors & drawers and laminate counter tops, with an option for a solid surface Corian
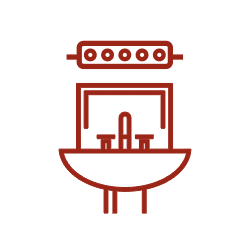
Full wired, plumbed, and insulated to meet all state & local building codes
Explore these cabin floor plans to find the one that’s right for you. Not all cabins are available in all sizes, so if you can’t find the size you’re looking for, check one of the other cabins. And if you have any questions or ideas, please feel free to contact us.
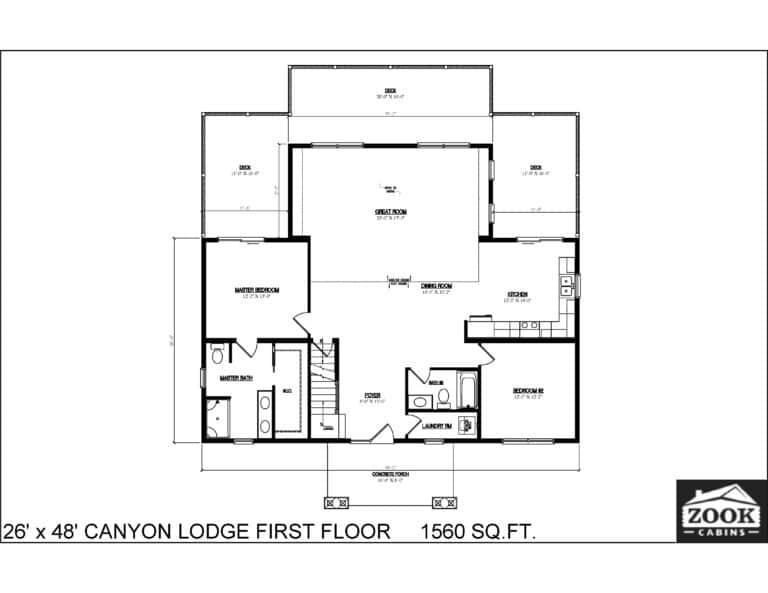
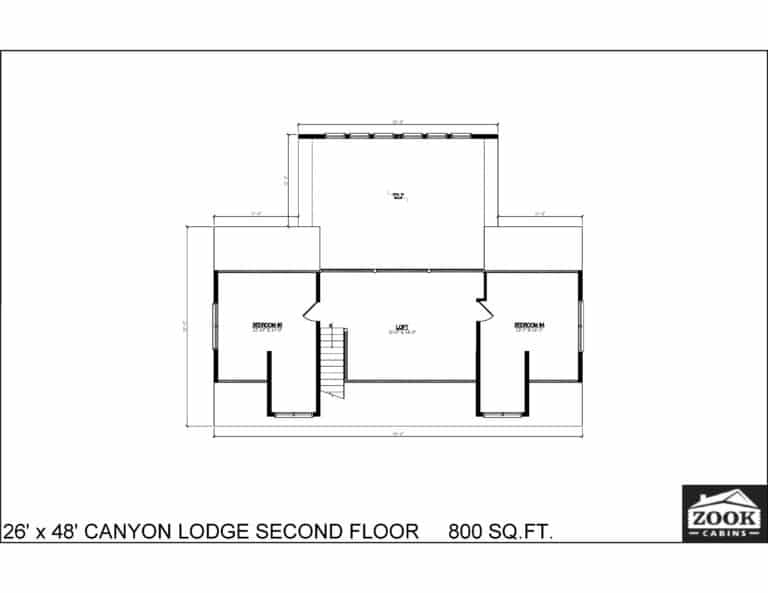
1790 finished sq.ft. · 476 unfinished sq.ft. · 1 Bedroom(s) · 2.5 Bathroom(s) · 1 Loft · Wraparound Porch
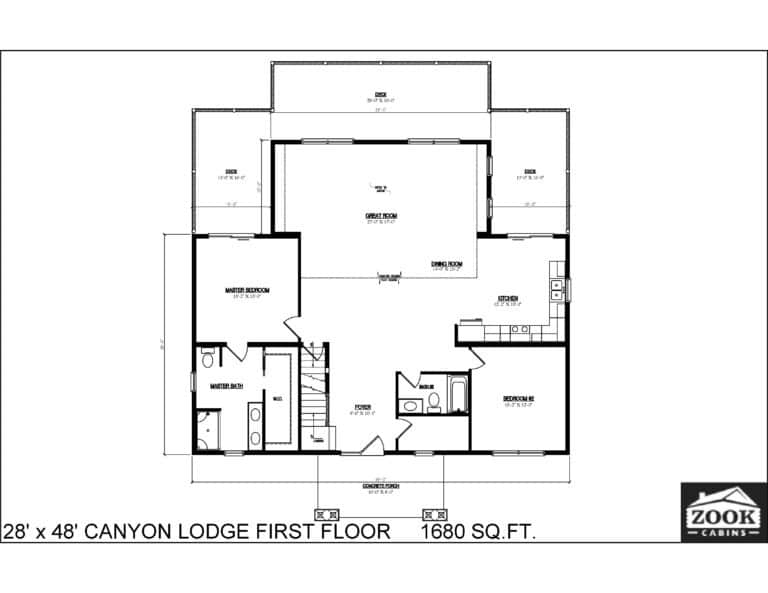
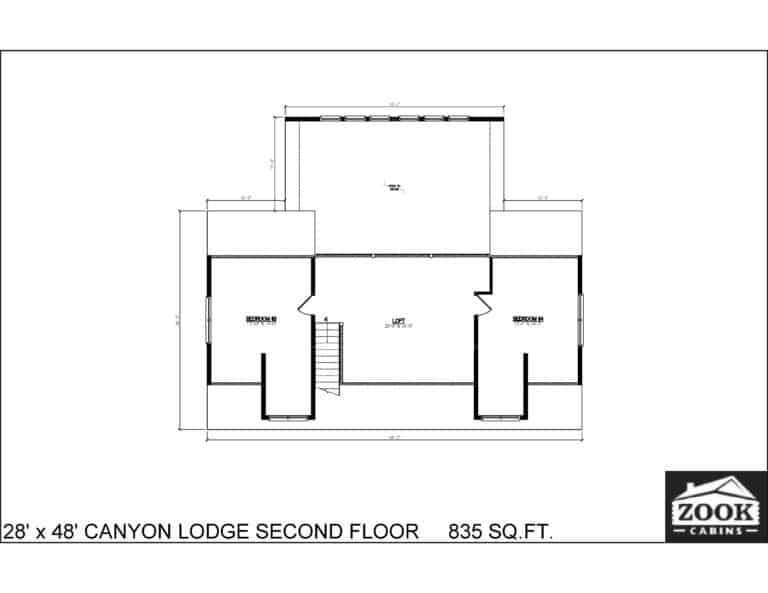
1922 finished sq.ft. · 534 unfinished sq.ft. · 1 Bedroom(s) · 2.5 Bathroom(s) · 1 Loft · Wraparound Porch
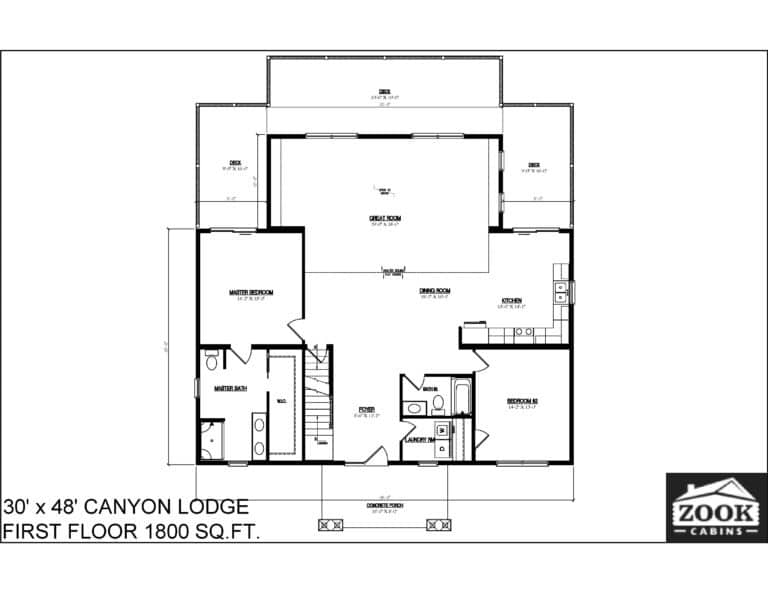
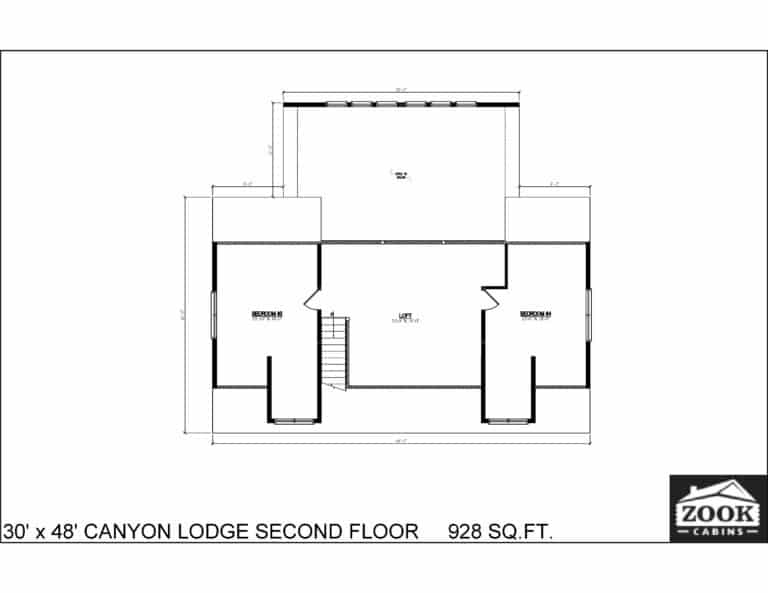
2054 finished sq.ft. · 590 unfinished sq.ft. · 1 Bedroom(s) · 2.5 Bathroom(s) · 1 Loft · Wraparound Porch
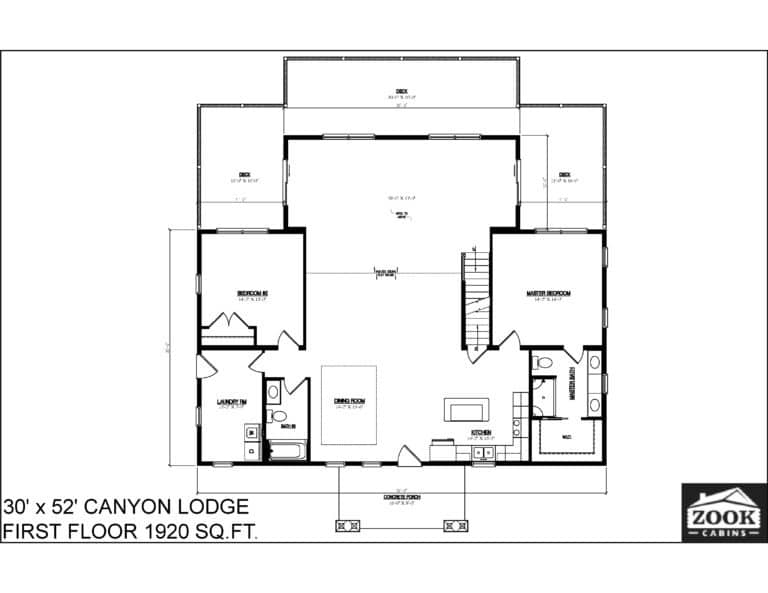
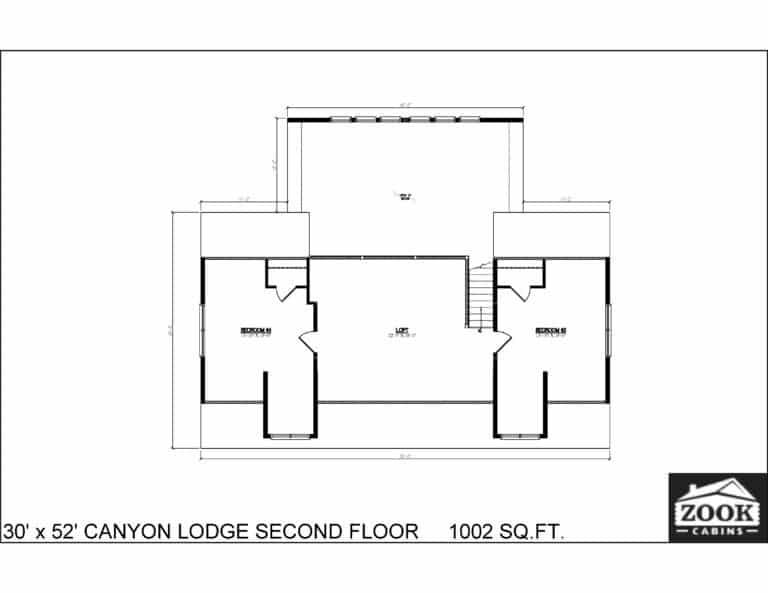
2925 finished sq.ft. · 504 unfinished sq.ft. · 2 Bedroom(s) · 2 Bathroom(s) · 1 Loft · Wraparound Porch
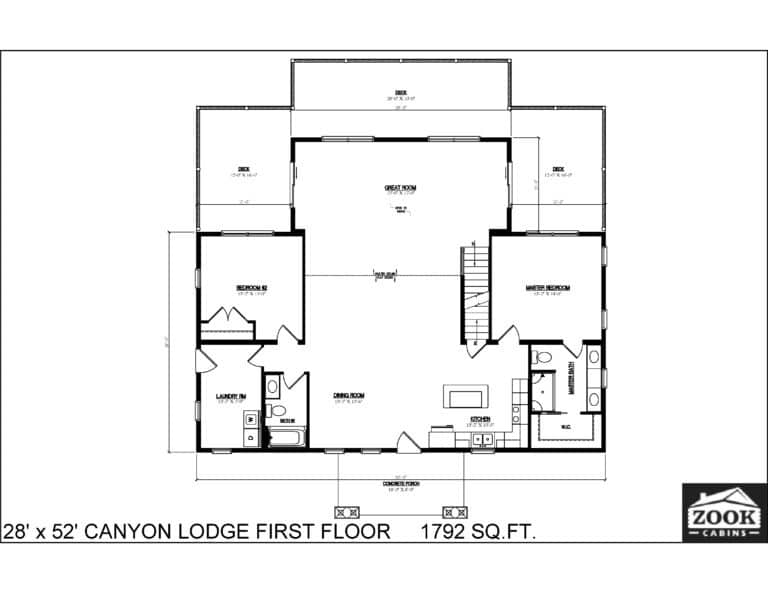
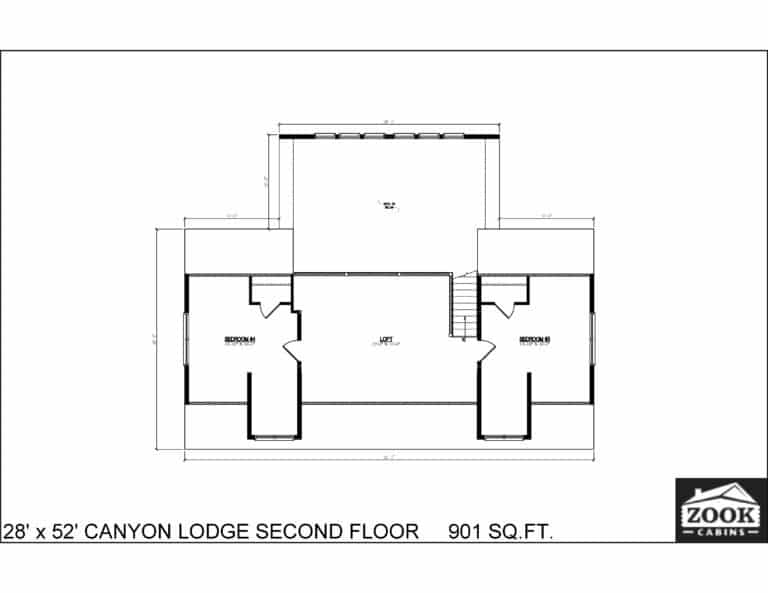
2693 finished sq.ft. · 448 unfinished sq.ft. · 2 Bedroom(s) · 2 Bathroom(s) · 1 Loft · Wraparound Porch
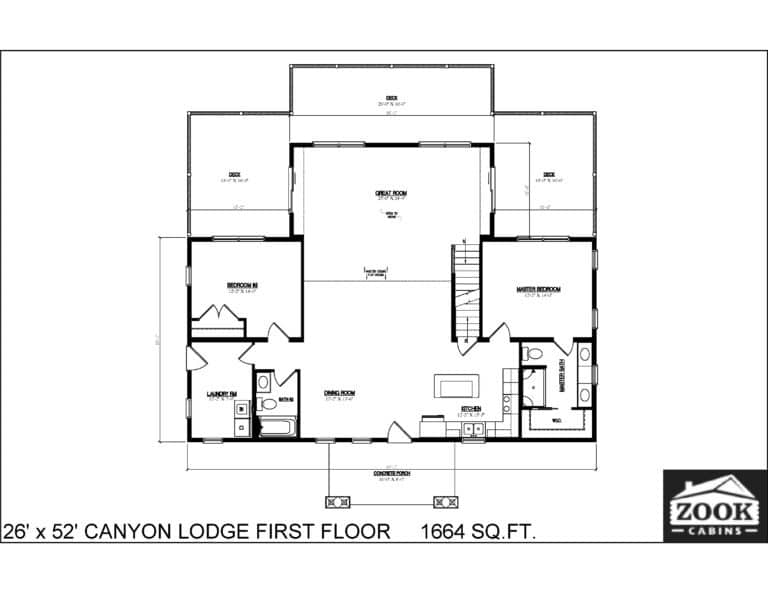
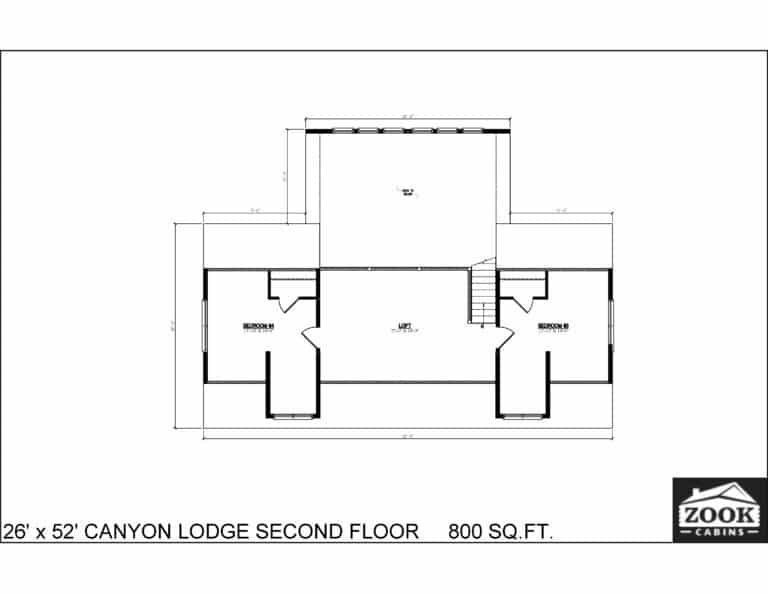
2461 finished sq.ft. · 448 unfinished sq.ft. · 2 Bedroom(s) · 2 Bathroom(s) · 1 Loft · Wraparound Porch
Delivery, set-up, and crane charges are included. All floor plans are customizable, so let your cabin project manager know what personal touch you would like to incorporate. With Zook Cabins you won’t have any worries…just a lot more time enjoying your new home and making new memories for years to come!
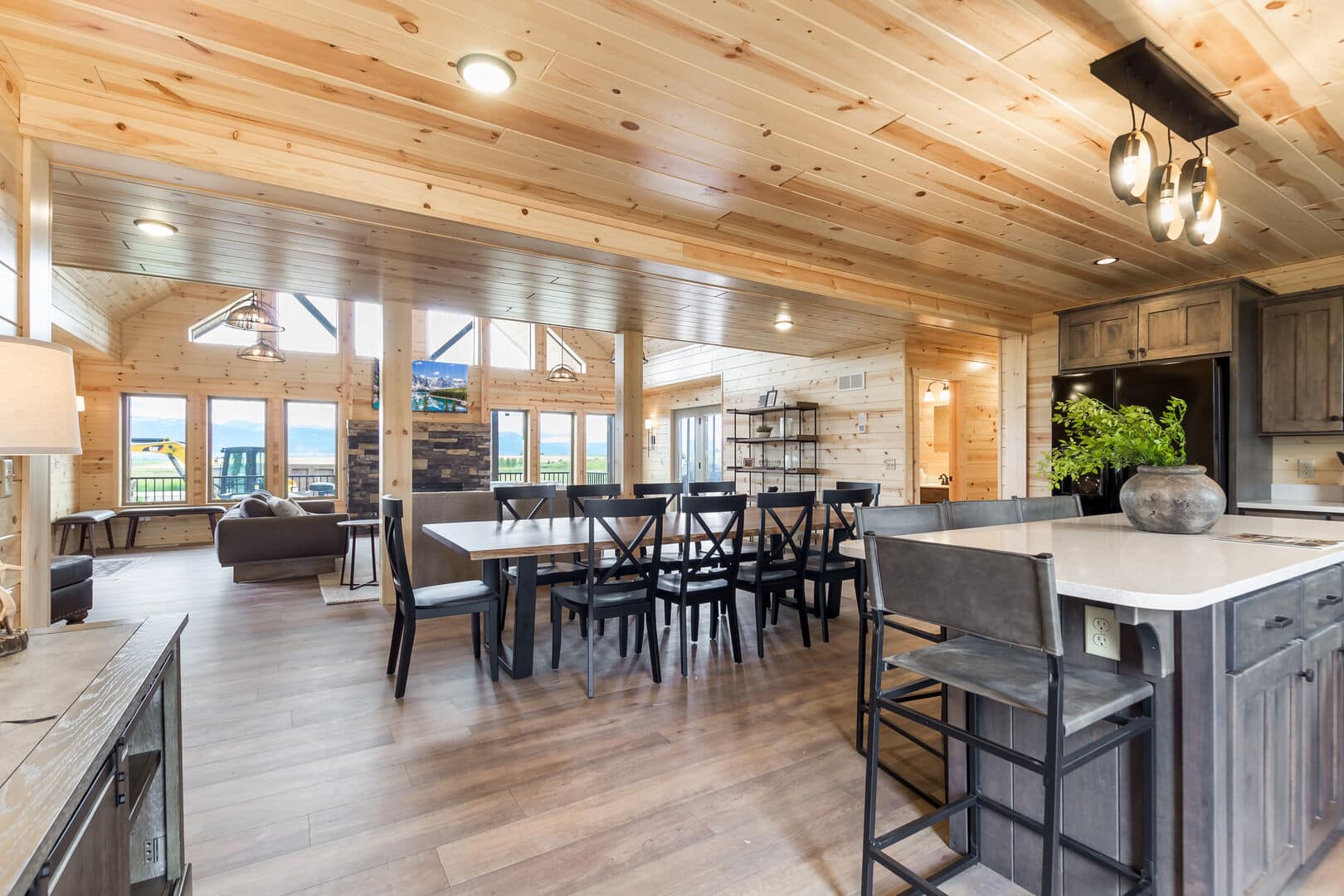
Majestic a word that gives you the idea of something larger than yourself barely does justice when describing the Canyon Lodge. This large prefab cabin offers a stunning gable porch that comes off the front giving you and your guest the best seat in the house for the sunsets and sunrises you are hoping to take in. The sharp a-frame dormer on either side of the porch gives the Canyon Lodge a bold appearance and a sigh of relief if worried about the snow load that may end up on the cabin’s roof. When you move to the back of the lodge your eyes will quickly be drawn to the large vista glass and the prowl roof that make up the exterior of the great room.
Just by the exterior of the Canyon Lodge alone, we know you will absolutely love the look and feel of this large prefab cabin.
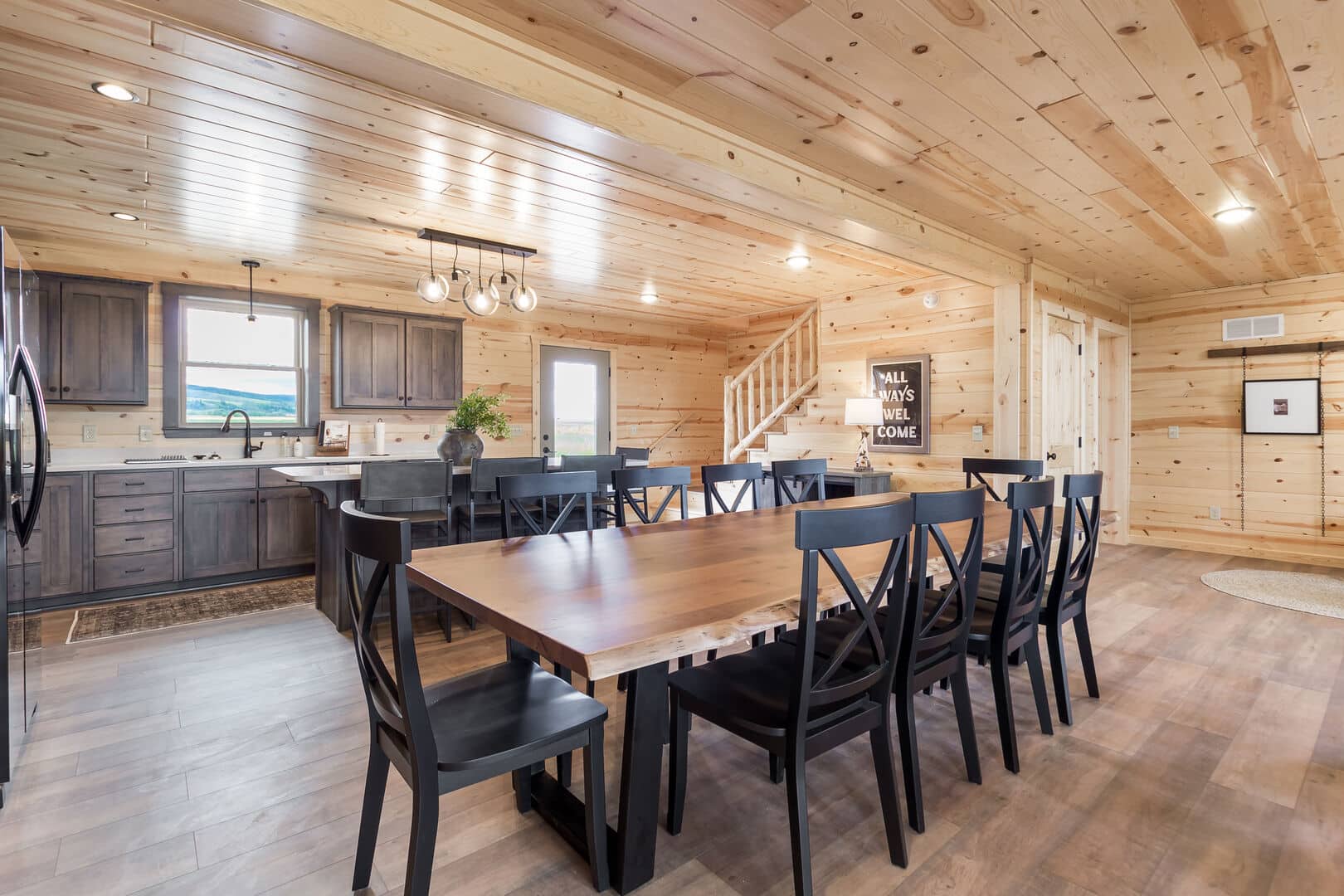
Like most of our other log cabins, the Canyon Lodge comes standard with the most desirable open floor plan option. When you come in the front door you will be greeted by the handsome looks of the great room as you are whisked away into the dining room and kitchen area that is so easily accessible from the entrance. This not only makes hosting a gathering the place easy but makes it very desirable for your Canyon lodge to be the place people want to go to.
We would be remiss to not mention the second floor that comes with such a spacious place. The second floor offers a large loft in the center and 1 room off of either side of the loft. These rooms are great places for the 2nd and 3rd bedrooms. The offering of the bathroom on this level makes it ideal hosting out of town guests while providing them with the privacy they need.

The Canyon Lodge awards you the opportunity to have a full second floor living space while also getting the luxury of a vaulted ceiling in the great room. The large vista glass paired with the vaulted ceiling gives your log cabin a wide-open feel full of natural light. This cozy set up makes for a great spot to enjoy your early morning cup of coffee as the light pours in, fills the room and you enjoy all of the natural surroundings.
“I went to the woods because I wished to live deliberately, to front only the essential facts of life, and see if I could not learn what it had to teach, and not, when I came to die, discover that I had not lived.”
- Henry David Thoreau