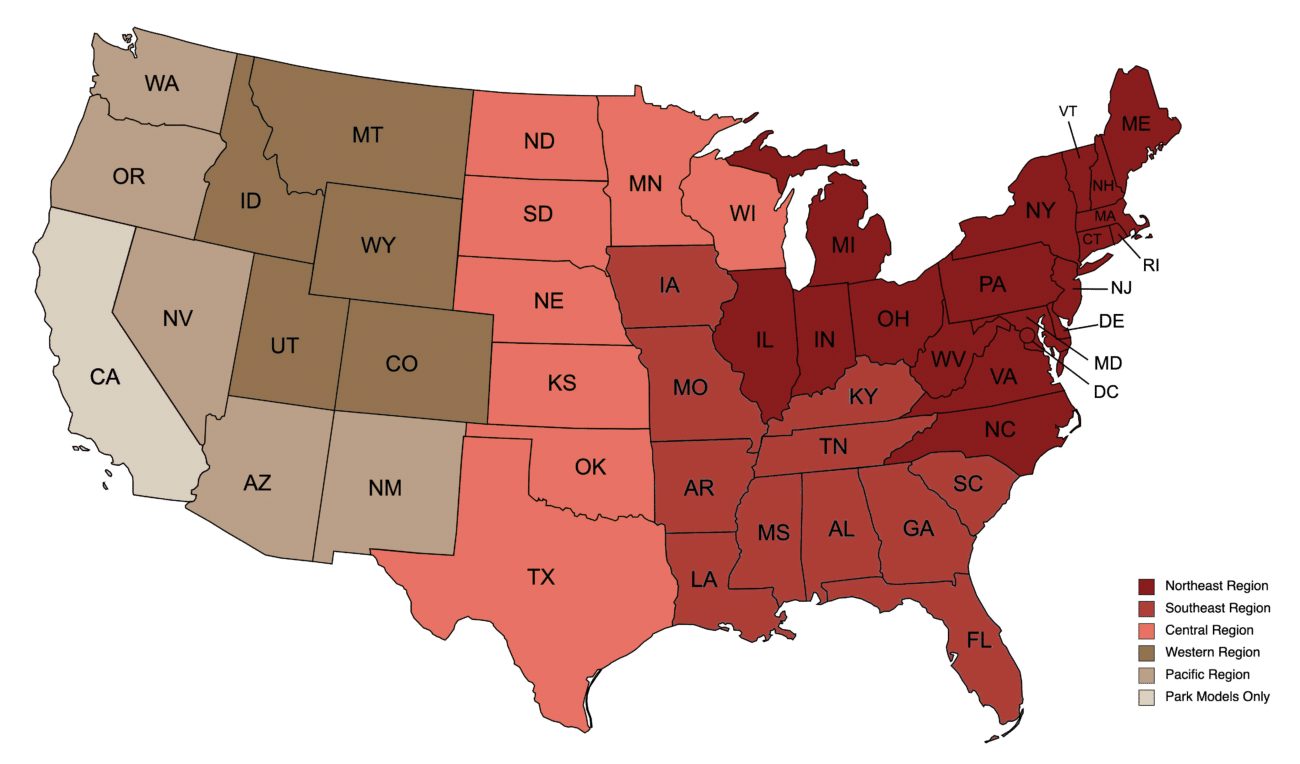



RVIA Seal (our Park Models are built to the ANSI A119.5 Standards)

26 Gauge 40-Year Heritage Metal Roof
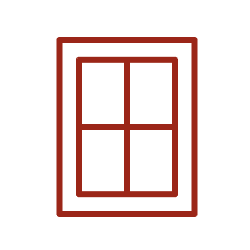
Bronze Insulated Double Pane Horizontal Sliding Aluminum Windows

Painted Wood Cabinets, Formica Countertop & Backsplash
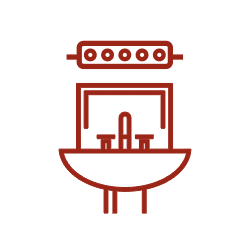
All Plumbing Included with Water Lines in Walls for Colder Climates
General Specs:
Exterior Specs:
Interior Specs:
Kitchen and Bath Features:
If you have a park-model tiny home that is log-sided like this, make sure that you keep up with the log siding. Check out our Log siding maintenance guide to understand how to do that. Here, you can learn to keep your log-sided tiny home in great shape for years to come.
The simple, but spacious, floor plan on the Aspen provides you with a master bedroom, a great room that includes a kitchen and a living area, plus you get a large bathroom with a shower.
You can find more details on these park model log cabins for sale and the floor plans below.
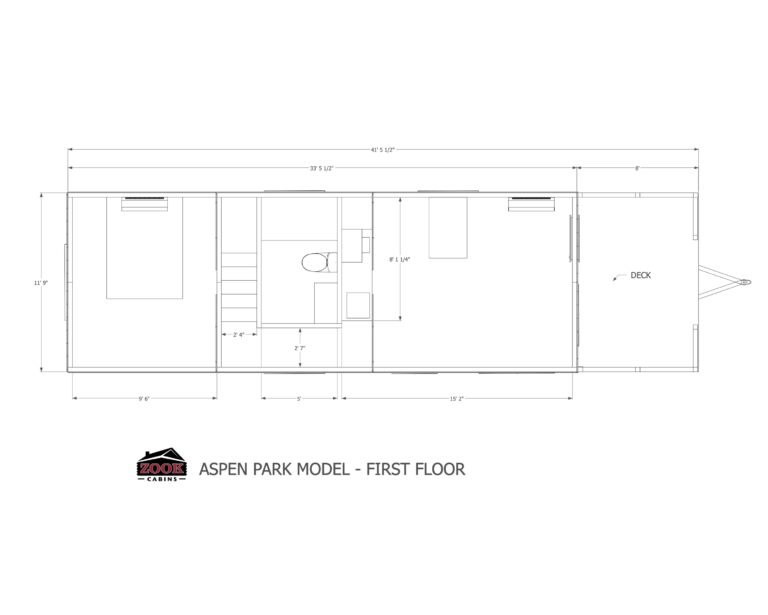
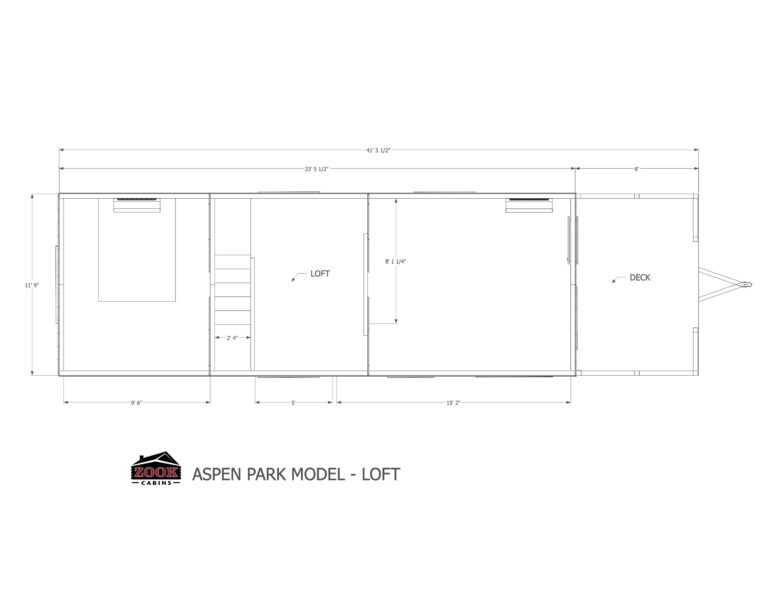
400 finished sq.ft. · 1 Bedroom(s) · 1 Bathroom(s) · End Porch
We deliver nationwide, directly to your site. With Zook Cabins you won’t have any worries…just a lot more time enjoying your new home and making new memories for years to come!
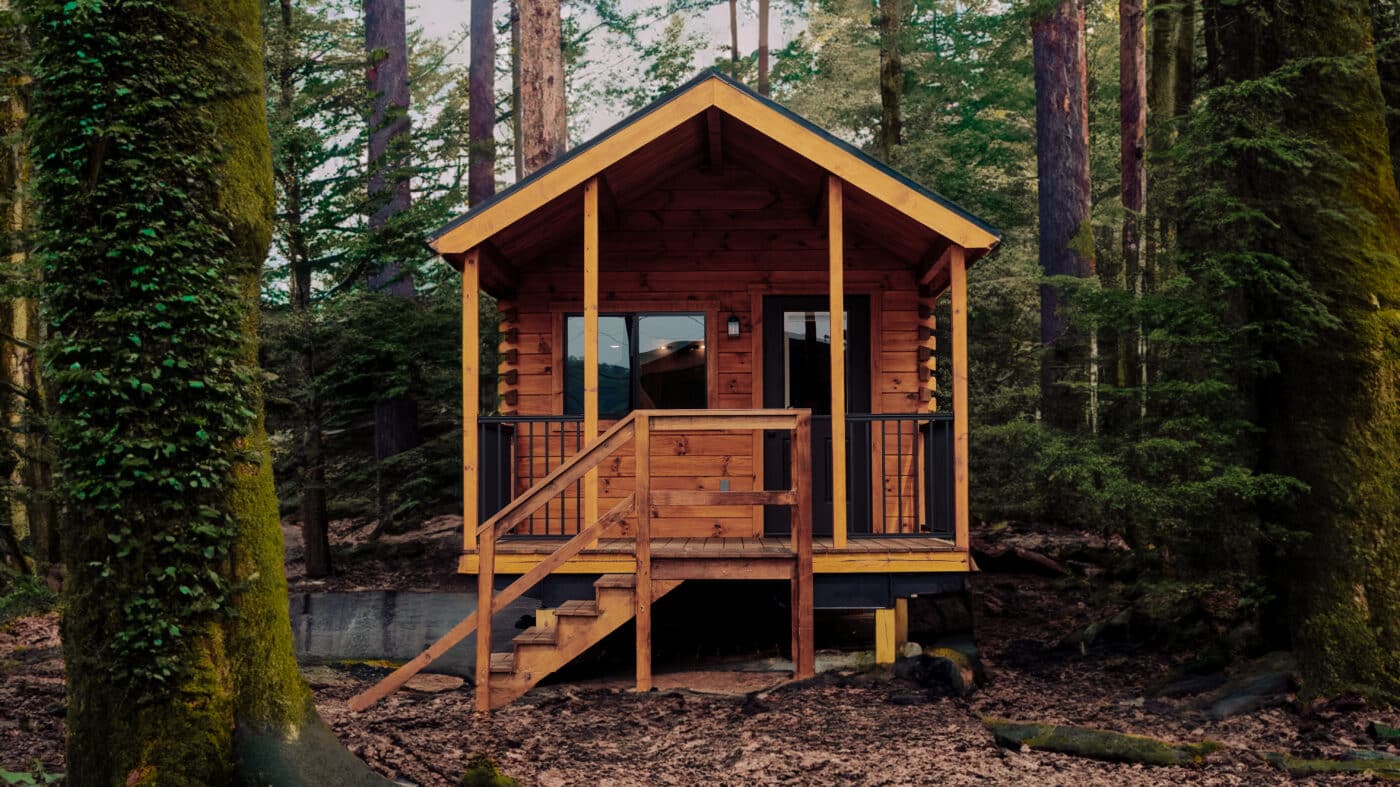
Whether you enjoy getting up early and watching the sunrise with a cup of coffee or staying up late on warm summer nights playing games with your family, you can do it all from the covered front porch. The 7 x 11 area even gives you enough space to enjoy grilling a meal while enjoying the great outdoors. Even if it’s a cold, rainy day and you’d rather be inside, the front porch is a great place to store your things and keep them out of the weather without cluttering the inside of the cabin.
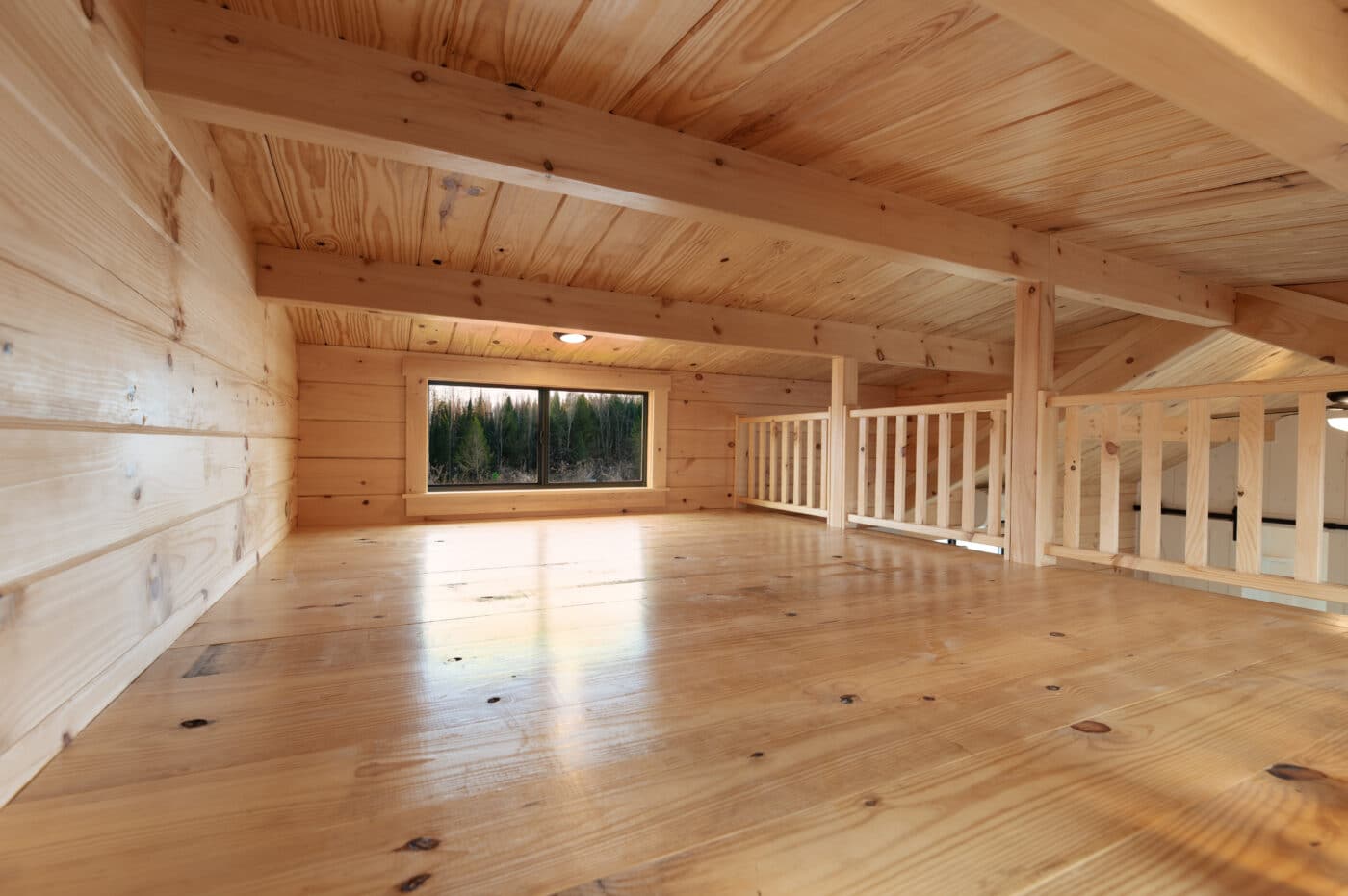
Overlooking the great room area is a charming loft (an optional feature) that makes this cabin feel even bigger. This optional loft area is 7.5′, making it large enough to create a second sleeping space or make a great playroom. Along with a staircase for easy access, the loft features windows allowing plenty of natural light and a fantastic view of the world outside.
This model also features a large bedroom with a vaulted ceiling. Complete with a closet and mini split, this space optimizes comfort. Whether you are resting from a long hiking day or just want to take a short nap, let this place be your utopia.
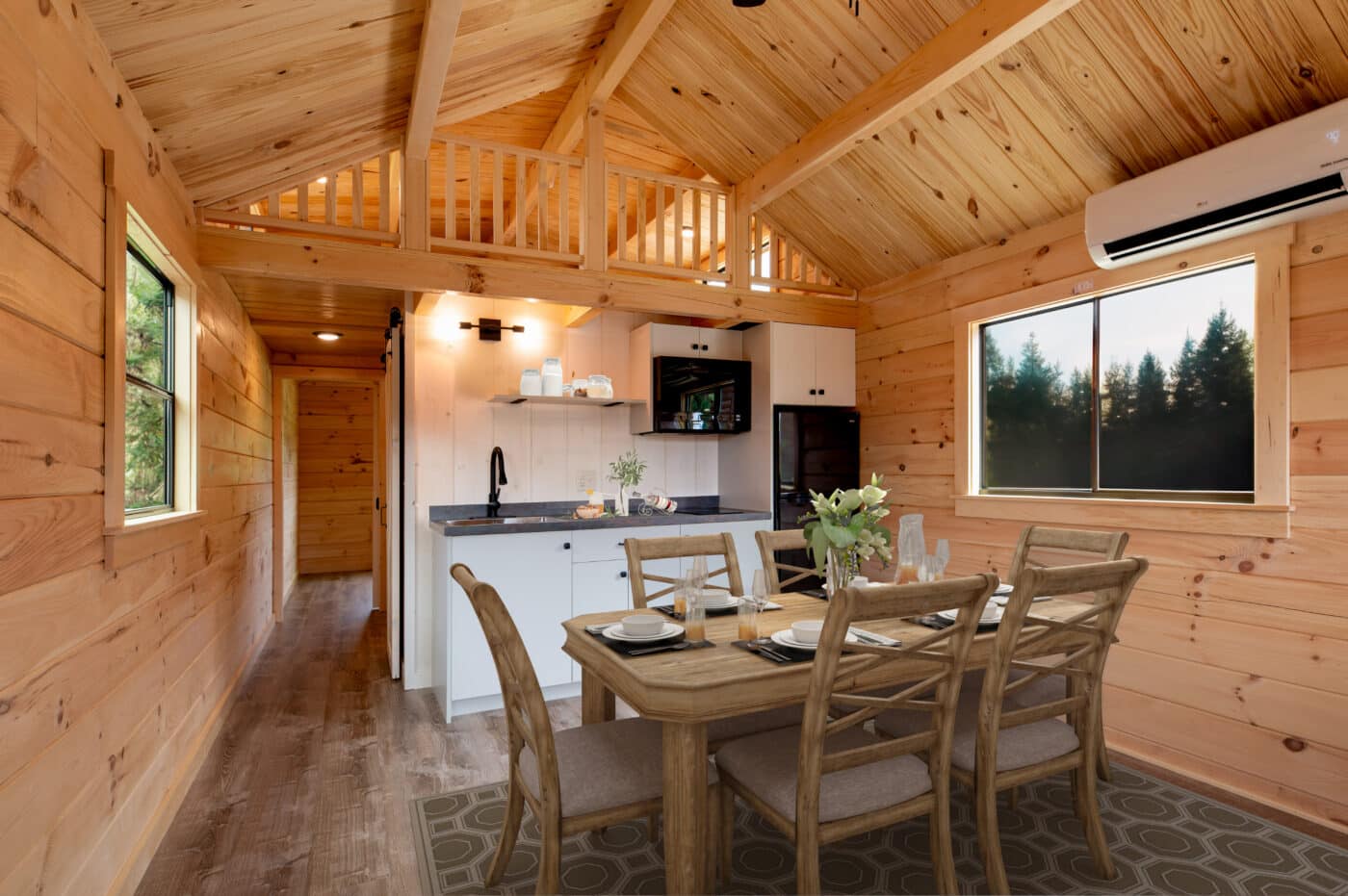
The great room of this home combines the living room and kitchen to provide a large space to enjoy spending time together. The kitchens are fully outfitted with a 2-burner induction cooktop, microwave, refrigerator, and sink. Adorned with handcrafted custom cabinetry, there is more than enough space to cook the meals your loved ones have been asking for.
This great room also offers space to create your own comfy living room. Whether you want a sectional for large seating or simple rockers, you can enjoy the cozy space with those you love.
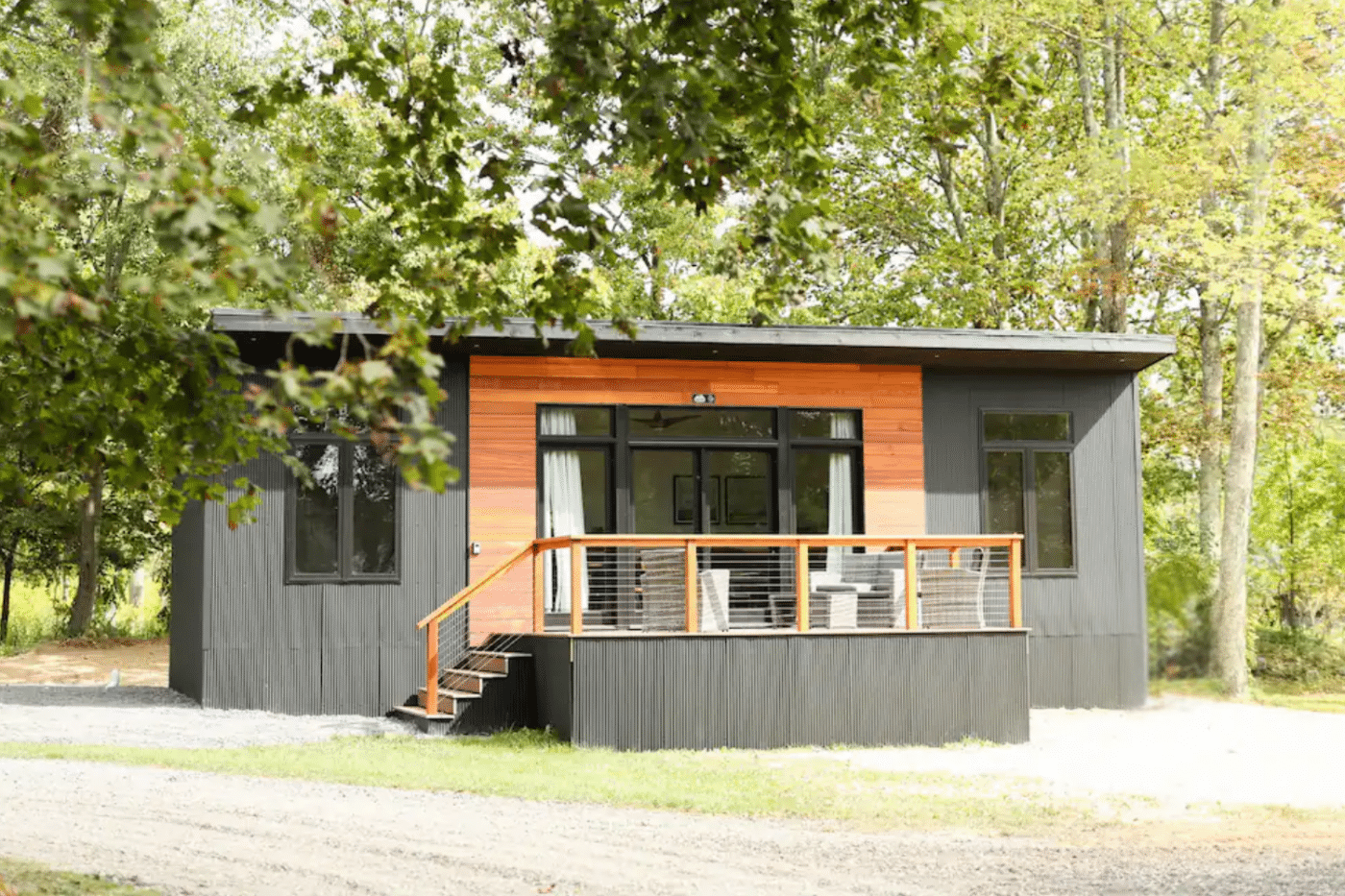
Want to know how you can have your very own Park Model Tiny Home? We have you covered! Click on the state where you want to locate your park model home, and we will do our best to give you the basics of your county's requirements.
Looking for a different layout for a log cabin? We have the perfect solution for you! We offer several other log cabin-style park model homes; take a look at the Pinecrest, and Studio Log Cabin.
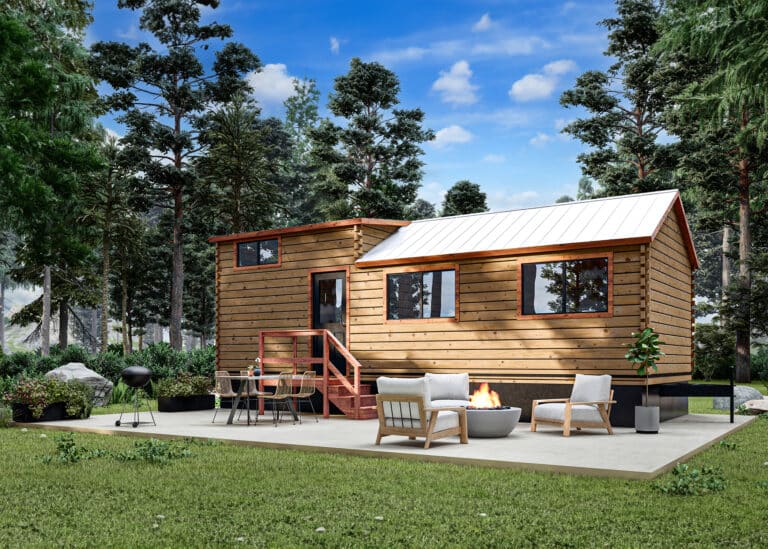
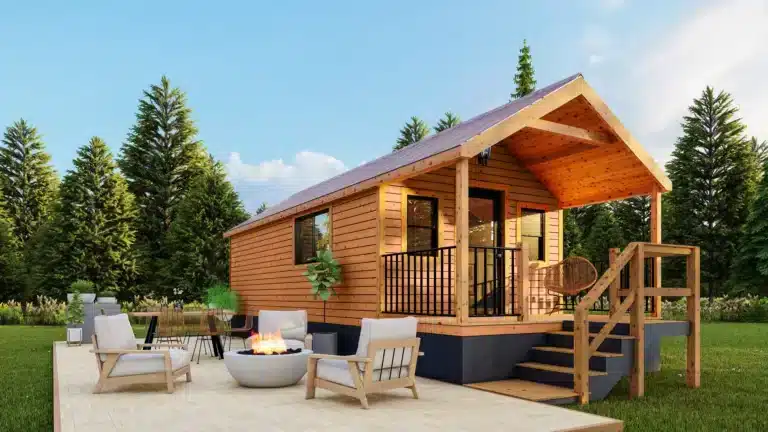
Do you desire a modern-looking tiny home? Perfect, we have several options for you! Take a look at our A-Frame, A-Frame Studio, Nook Family, Nook Studio, Luna, Cascade, Rockwood, or Alpine. No matter your style, these models are great for those who desire a modern-styled park model home.
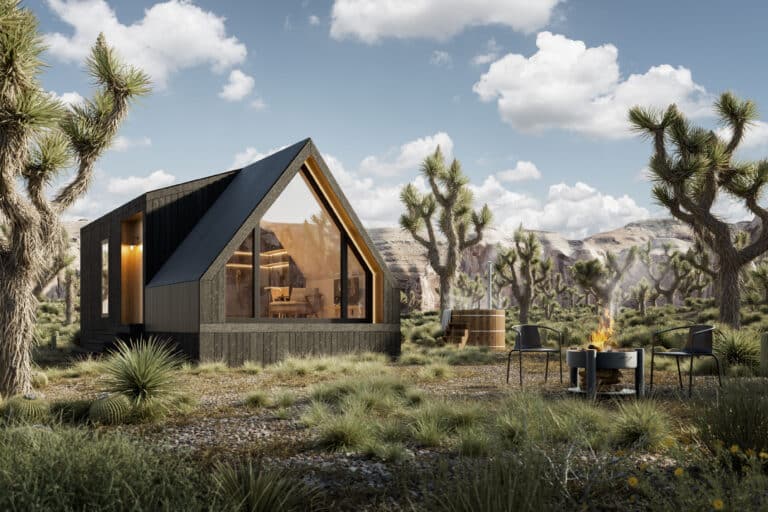
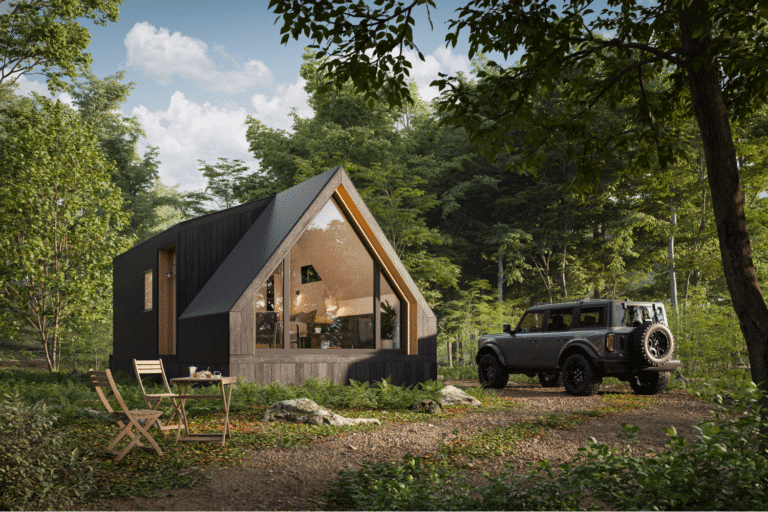
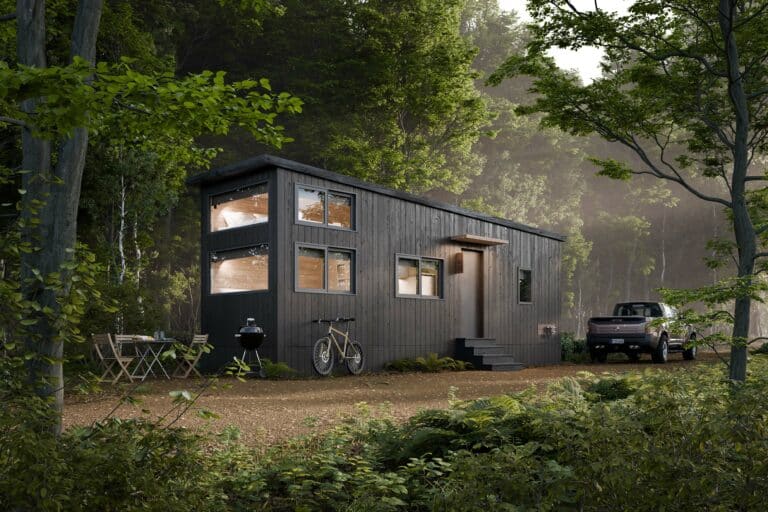
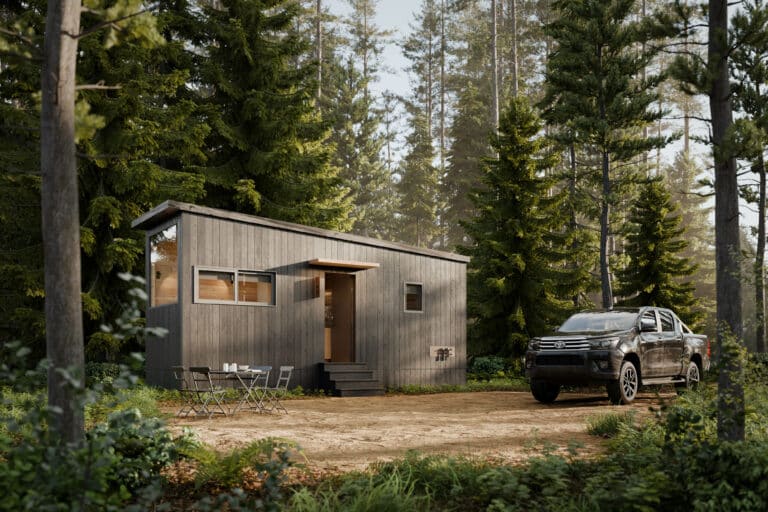
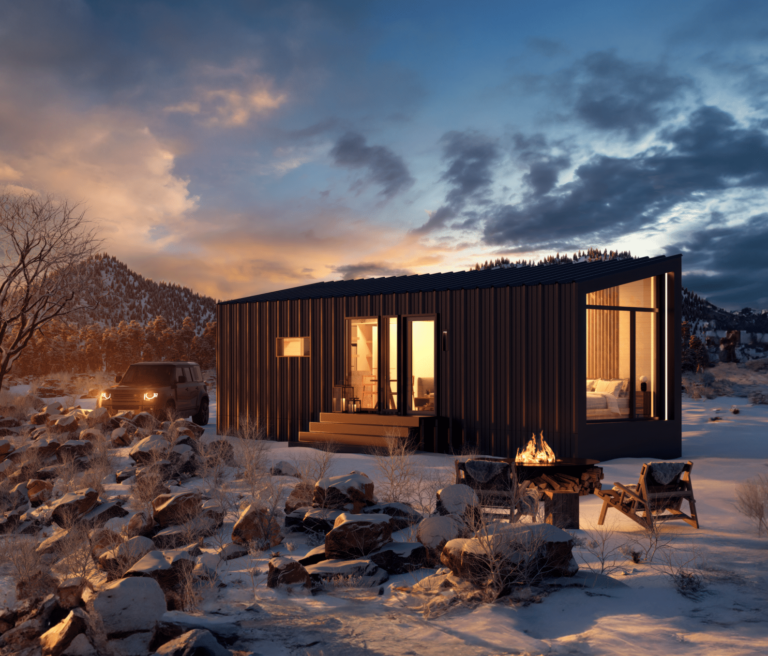
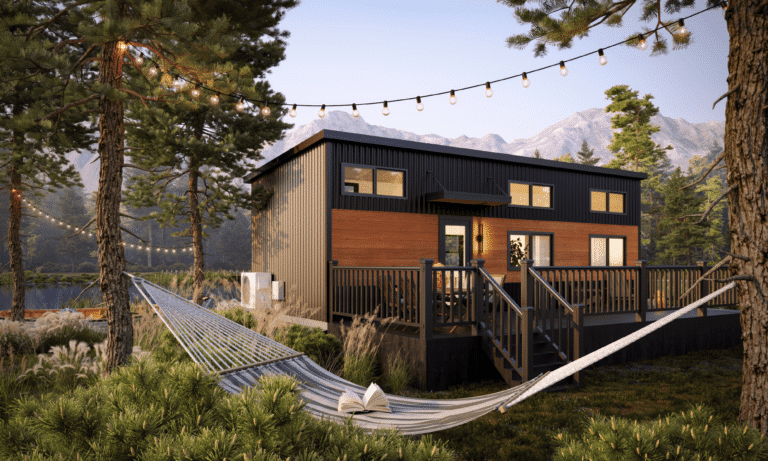
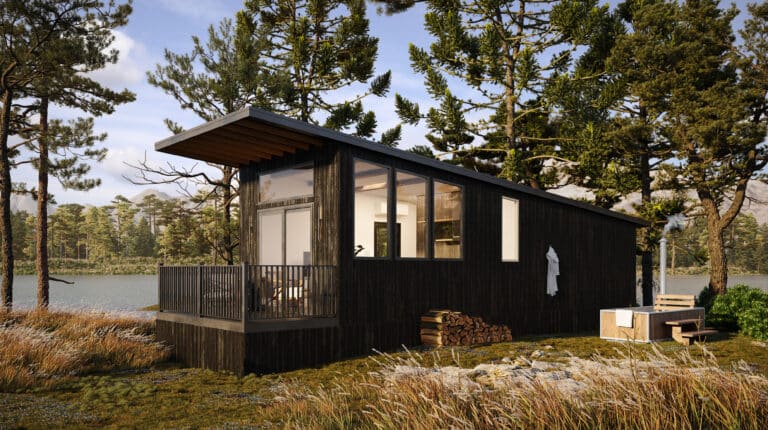
“I went to the woods because I wished to live deliberately, to front only the essential facts of life, and see if I could not learn what it had to teach, and not, when I came to die, discover that I had not lived.”
- Henry David Thoreau