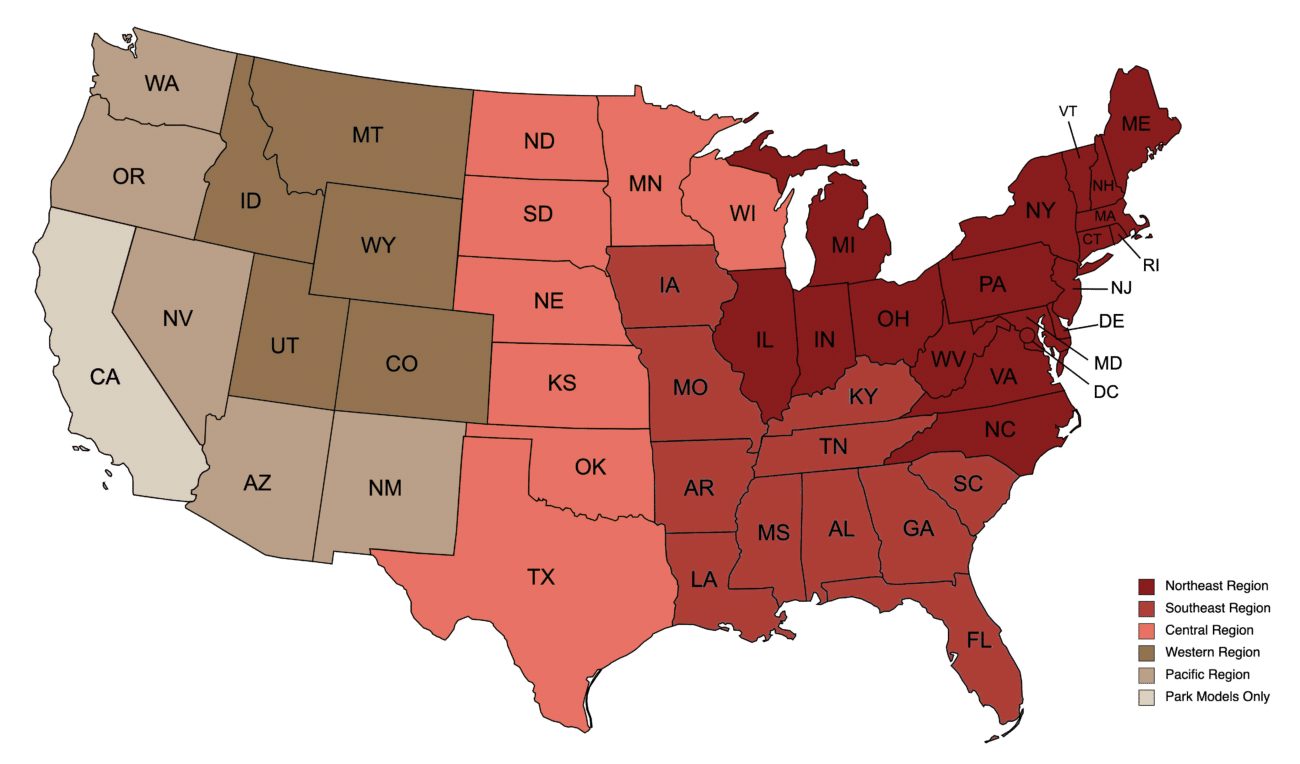


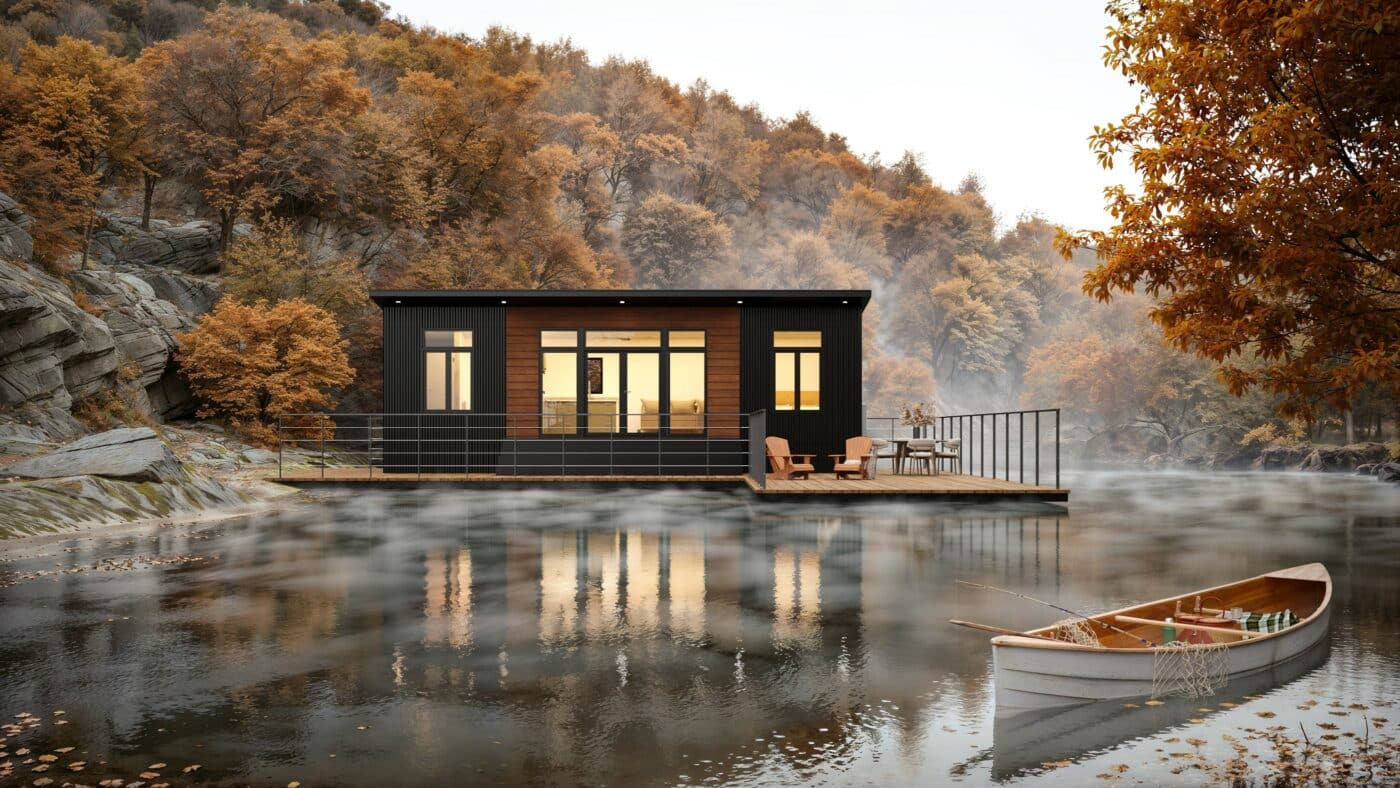
Modern – Zook Cabins standard design
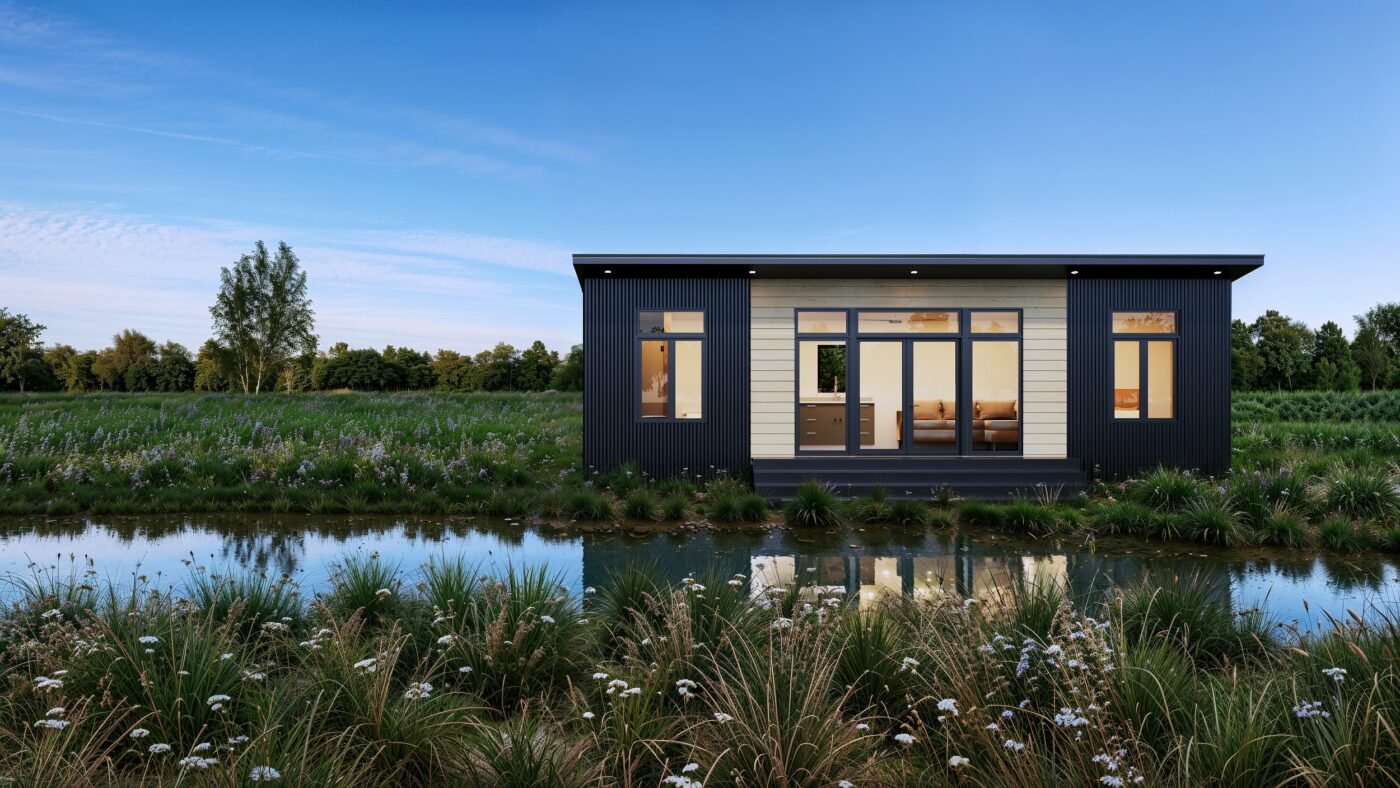
Scandinavian – Natural cedar wood accents paired with a black metal roof and siding
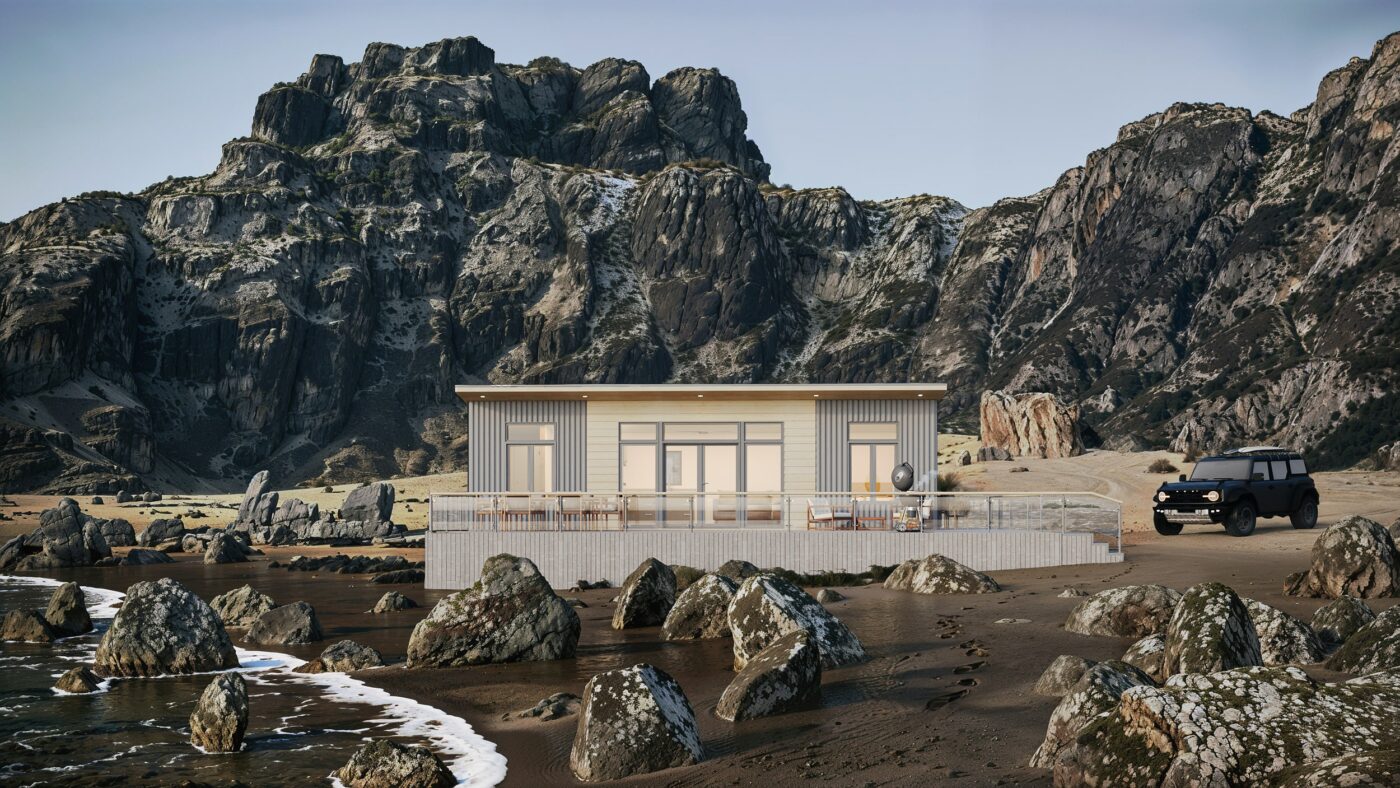
Coastal – Natural cedar wood accents paired with a grey metal roof and siding
General Specs:
Exterior Features:
Interior Features:
Kitchen & Bath Features:
*Zook Cabins reserves the right to substitute brand name items with other products of equal performance and specifications.
PLEASE NOTE: The Alpine does not have drywall. The interior is finished with birch plywood (wooden walls). During transport movement on the road can cause the seams at the trim and walls to crack. This is not a structural crack, it only cracks the paint. The customer is responsible to touch up the cracks with paint after the Alpine Park Model is delivered.
The simple, but luxurious, Alpine floor plan provides you with a master bedroom, a great room that includes a kitchen and a living area, plus you get a large bathroom with a standalone bathtub. You can find more details and the Alpine floor plans below.
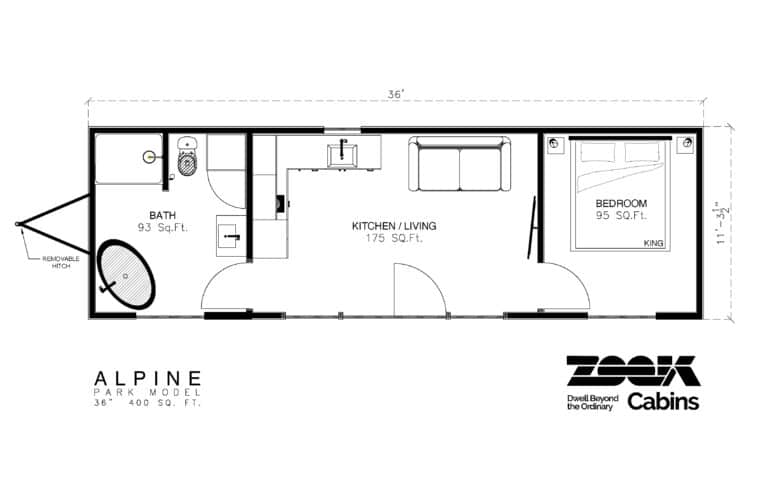
400 finished sq.ft. · 1 Bedroom(s) · 1 Bathroom(s) · Side Porch
We deliver nationwide, directly to your site. With Zook Cabins you won’t have any worries…just a lot more time enjoying your new home and making new memories for years to come!
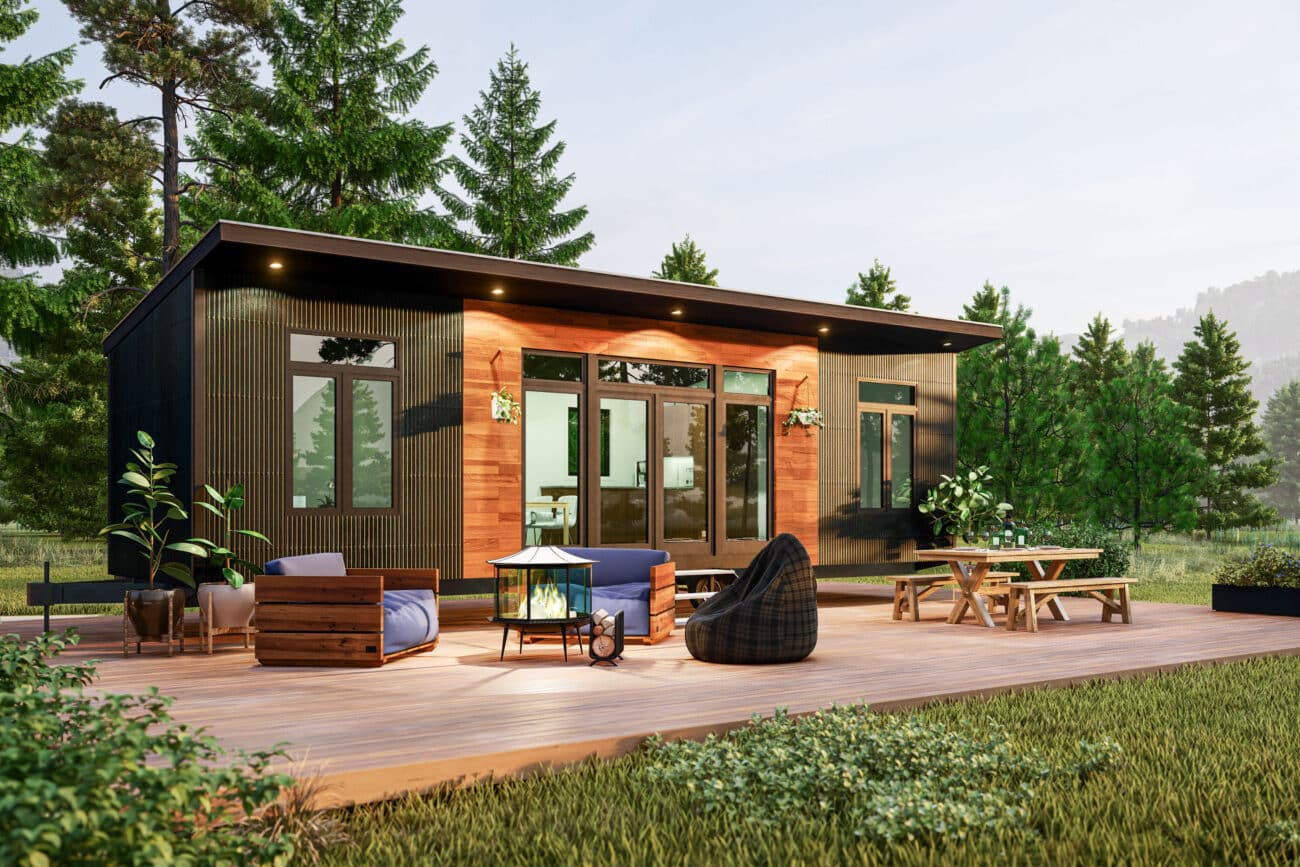
The exterior of the Alpine Park model offers a warm welcome to your next adventure. This home’s roof and siding are completed in matte black corrugated metal and warm cedar wood accents. Offering five exterior lights, you can enjoy the outdoors day or night easily while creating a warm ambiance. The roof of this park model is rated for a 70-pound snow load, so no matter what climate you intend to put your home in, this model can withstand the elements.
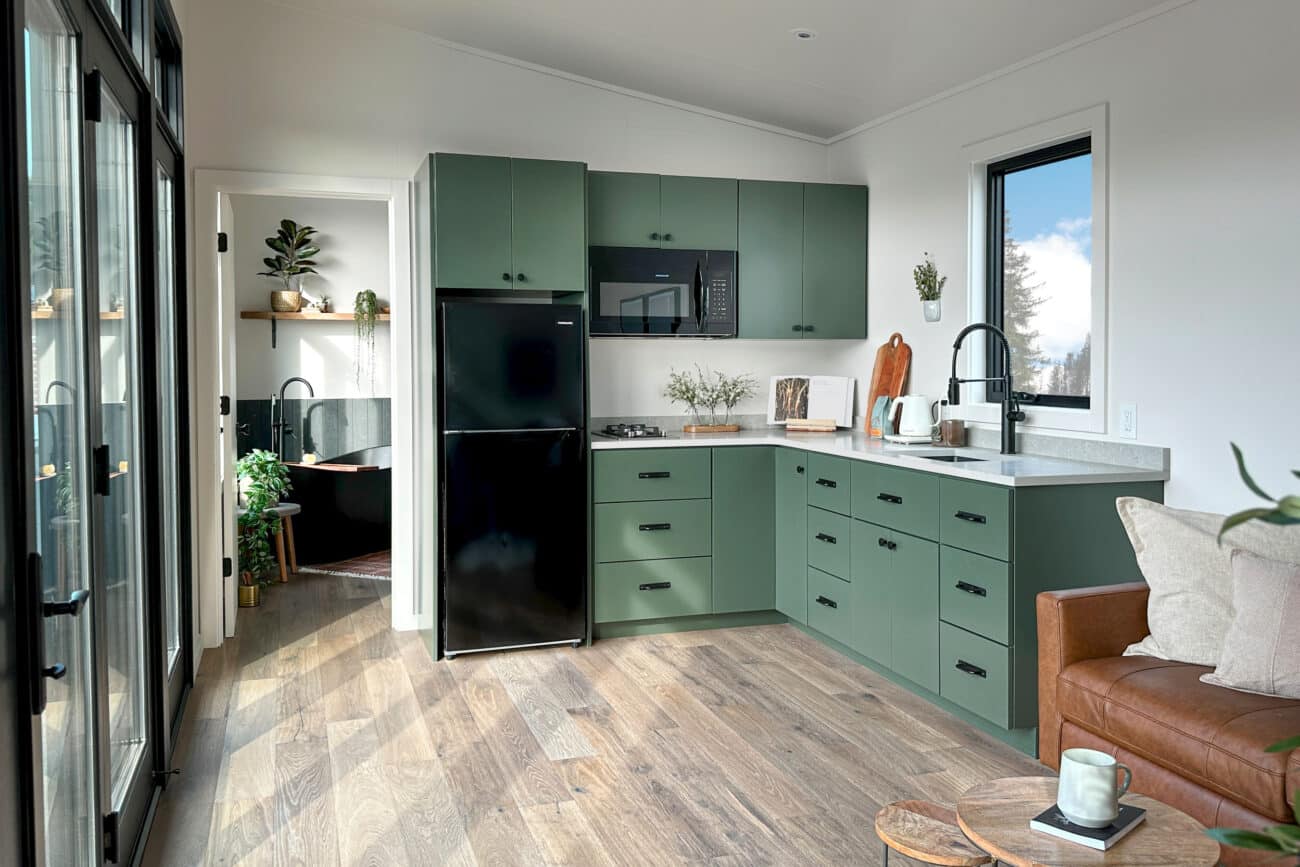
Step into the Alpine Park Model through your beautiful French doors and immerse yourself in a gorgeous open floor plan. Notice that the room is flooded with natural light from the large windows from the front of this park model. To your left is a full-sized L-shaped kitchen is equipped with a refrigerator, electric cooktop, microwave, and full-sized sink. Enjoy custom-built painted cabinetry and quartz countertops for an added high-end finish.
To your right, take a look at the cozy living room. Enjoy plenty of space for a couch, chair, and television. Breathe in the beauty of a sunrise or sunset from the comfort of your couch. This space will quickly become your favorite in your new park model home.
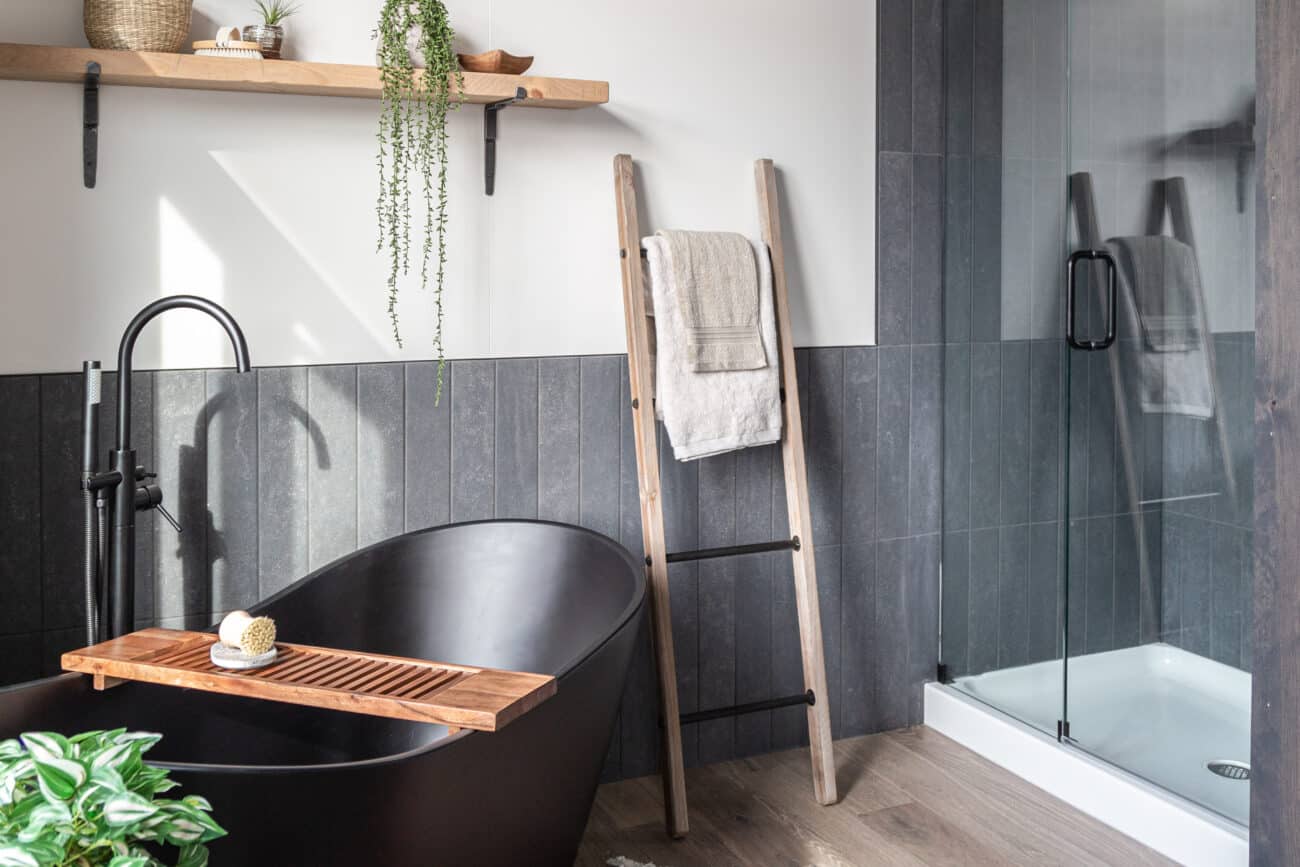
Beyond the living room, to the right, you will find a large and comfortable master bedroom. Immerse yourself in the beautiful views from the large window, wake up with the sun, or take in the beauty of the stars. This room can easily accommodate a large bed and nightstands, making it a total oasis.
To the left of the kitchen, you will find a bathroom that envies those of traditional homes. This bathroom features a soaking tub, tile-surrounded glass-enclosed shower, custom vanity, and elongated toilet. The soaking tub is angled toward the large window, offering a spa-like feel as you enjoy the views around you.
“I went to the woods because I wished to live deliberately, to front only the essential facts of life, and see if I could not learn what it had to teach, and not, when I came to die, discover that I had not lived.”
- Henry David Thoreau