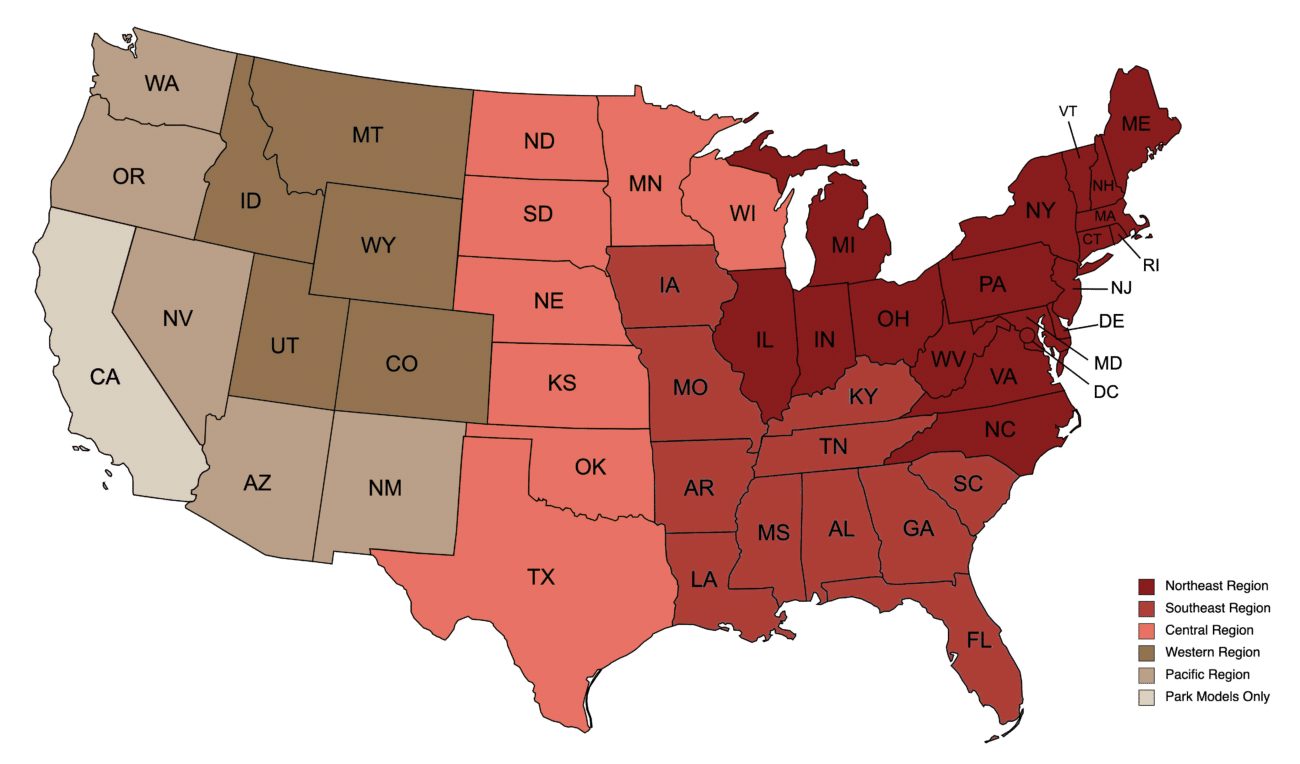


The Alpine Prefab Log Cabin is Zook Cabins’ only single-story cabin that also features a 15-foot vaulted ceiling in the living area. This feature allows for the incredible vista glass windows at the end of the living room, overlooking the front porch.
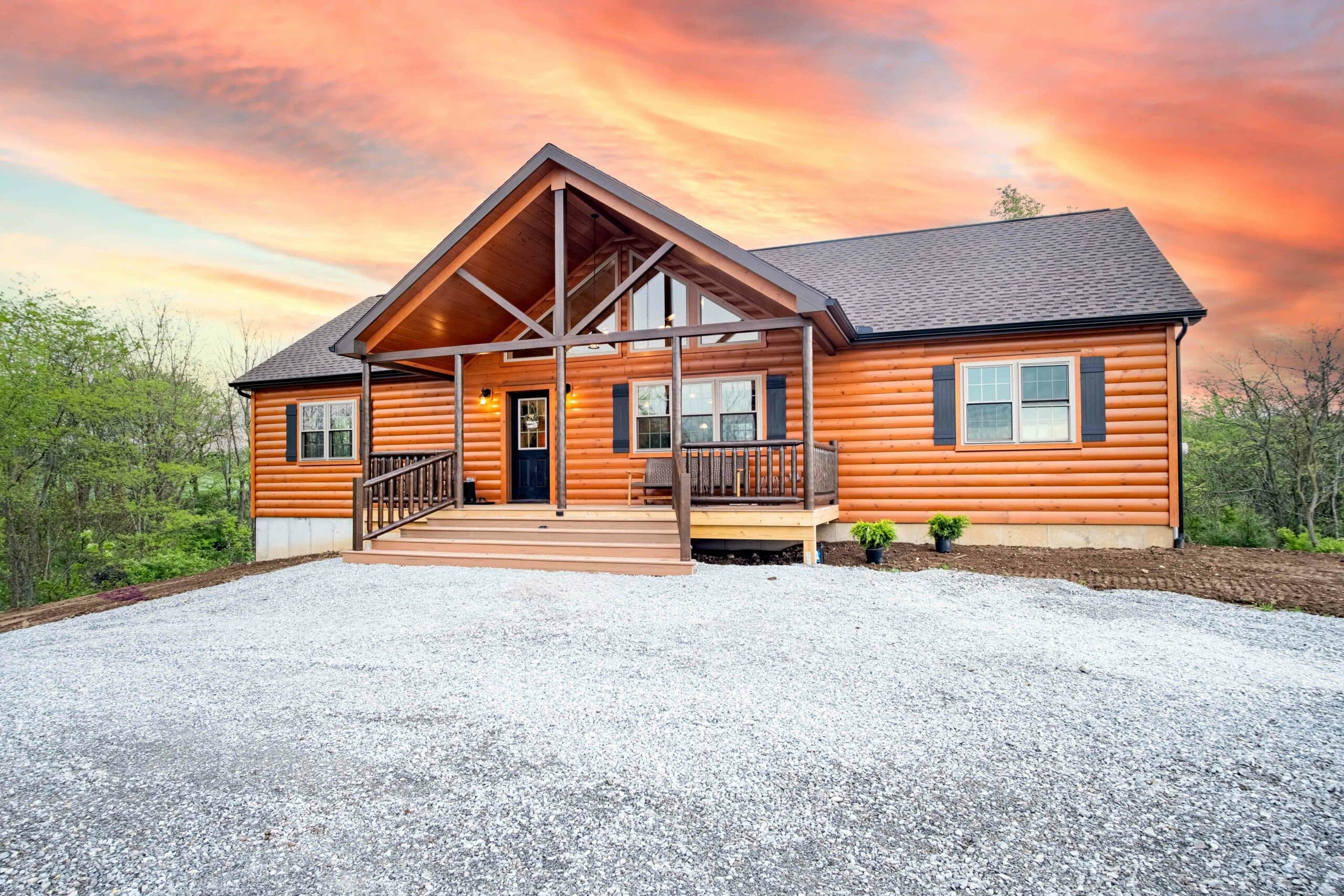
Speaking of, the large 8’x24′ front porch is covered by a reverse gable roof, giving the entire front of the cabin a cozy look and providing you and your family with the perfect place to spend the evening. Include the optional Prow Roof Lighting to highlight the gable of your porch and take that “wow” factor up a notch.

Certified Modular Cabins for sale, fully engineered to your state & local building codes

Architectural shingle roof, with an option to upgrade to metal roofing
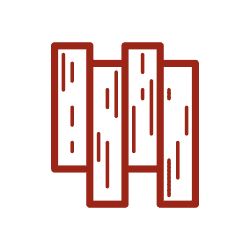
¾” tongue & groove knotty-white pine walls and ceiling, finished with 2-coat clear poly finish and engineered yellow pine tongue & groove wood floors with durable clear poly finish
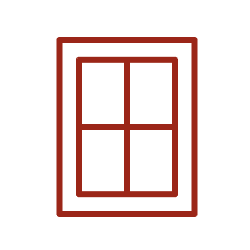
ProVia insulated vinyl windows, double-hung/tilt with max efficiency Low-E/Argon/HC Glass

Solid pine cabinetry with full-extension, soft-close doors & drawers and Wilsonart laminate counter tops, with an option for a solid surface Corian
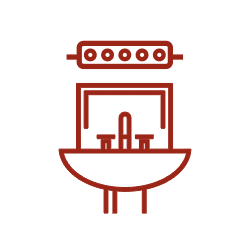
Full wired, plumbed, and insulated to meet all state & local building codes
Explore these single-story log home floor plans to find the one that’s right for you. Not all cabins are available in all sizes, so if you can’t find the size you’re looking for, check one of the other cabins. And if you have any questions or ideas, please feel free to contact us.
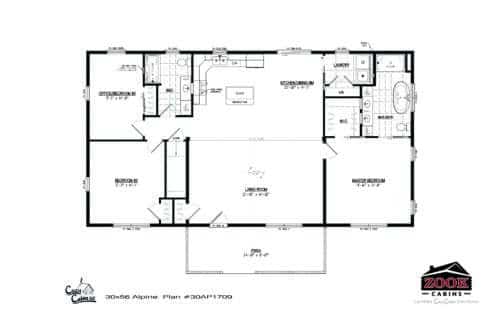
1680 finished sq.ft. · 3 Bedroom(s) · 2 Bathroom(s) · Side Porch
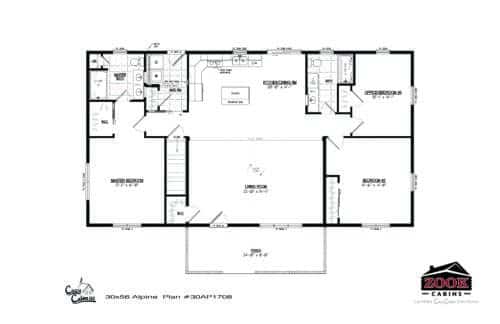
1680 finished sq.ft. · 3 Bedroom(s) · 2 Bathroom(s) · Side Porch
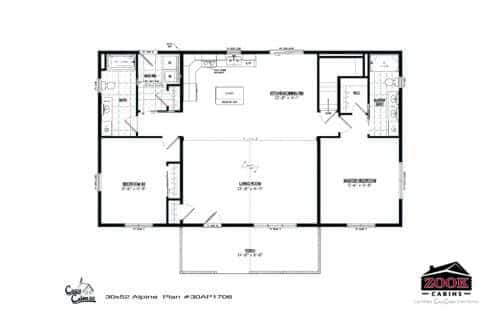
1560 finished sq.ft. · 2 Bedroom(s) · 2 Bathroom(s) · Side Porch
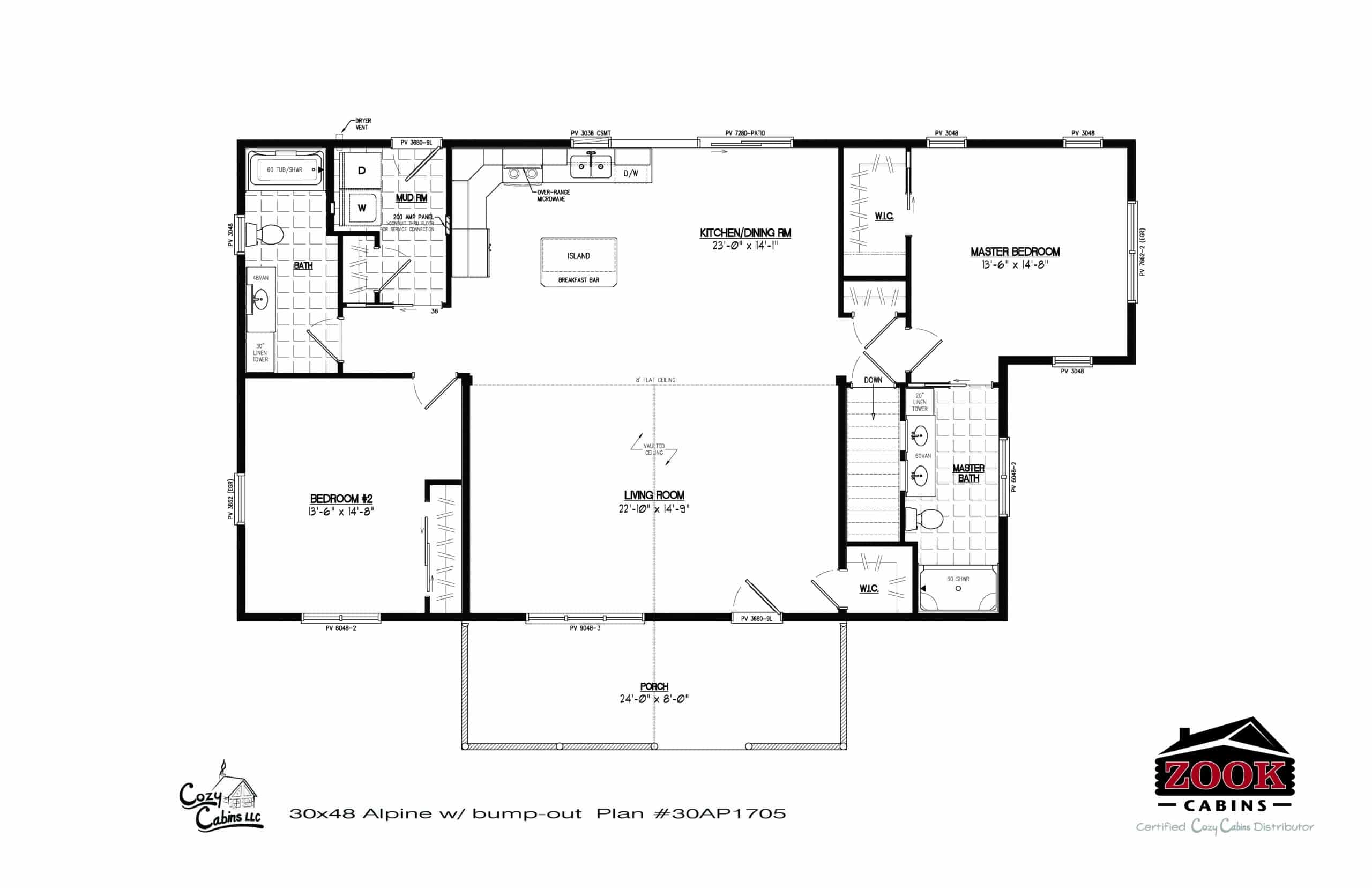
1552 finished sq.ft. · 2 Bedroom(s) · 2 Bathroom(s) · Side Porch
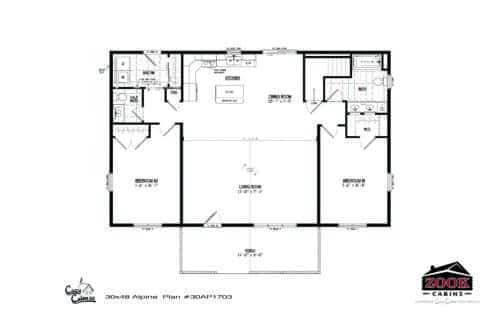
1440 finished sq.ft. · 2 Bedroom(s) · 1.5 Bathroom(s) · Side Porch
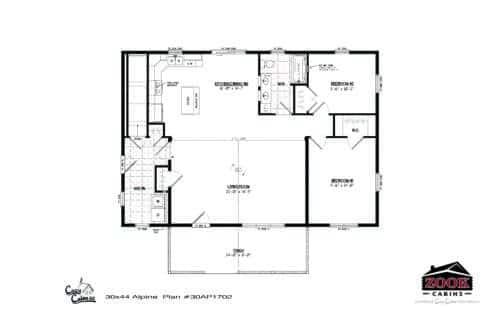
1320 finished sq.ft. · 2 Bedroom(s) · 1 Bathroom(s) · Side Porch
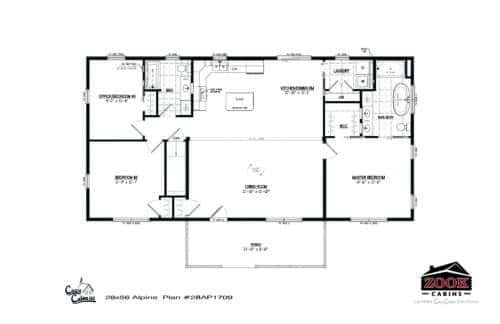
1568 finished sq.ft. · 3 Bedroom(s) · 2 Bathroom(s) · Side Porch
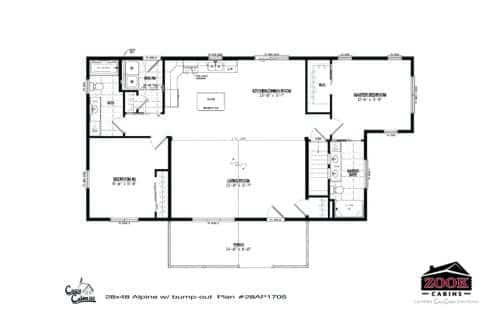
1448 finished sq.ft. · 2 Bedroom(s) · 2 Bathroom(s) · Side Porch
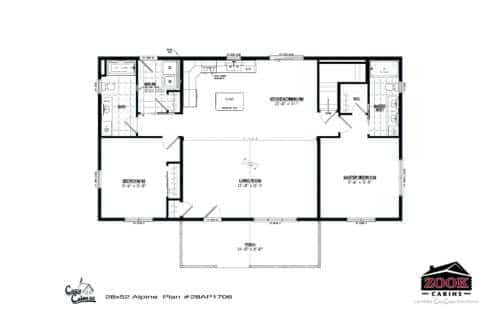
1456 finished sq.ft. · 2 Bedroom(s) · 2 Bathroom(s) · Side Porch
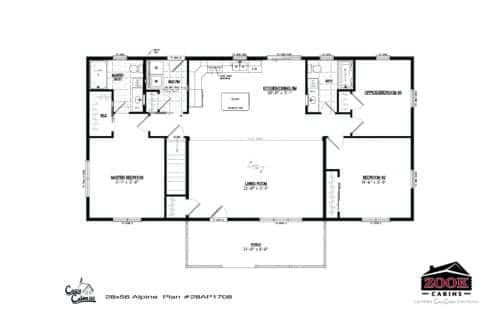
1568 finished sq.ft. · 3 Bedroom(s) · 2 Bathroom(s) · Side Porch
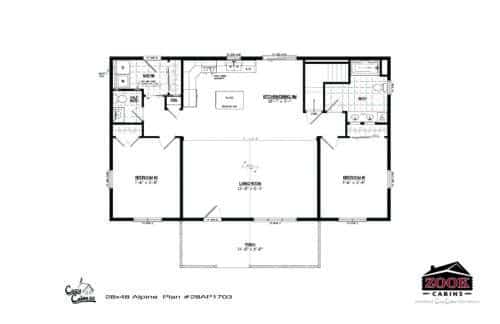
1344 finished sq.ft. · 2 Bedroom(s) · 1.5 Bathroom(s) · Side Porch
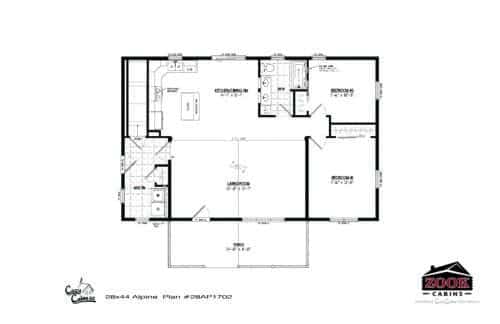
1232 finished sq.ft. · 2 Bedroom(s) · 1 Bathroom(s) · Side Porch
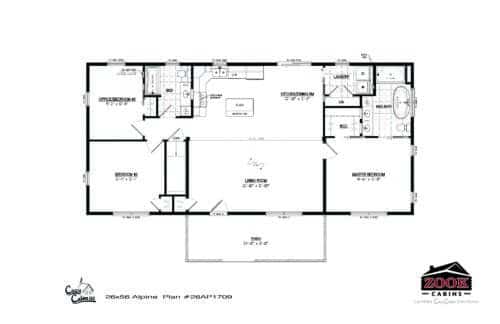
1456 finished sq.ft. · 3 Bedroom(s) · 2 Bathroom(s) · Side Porch
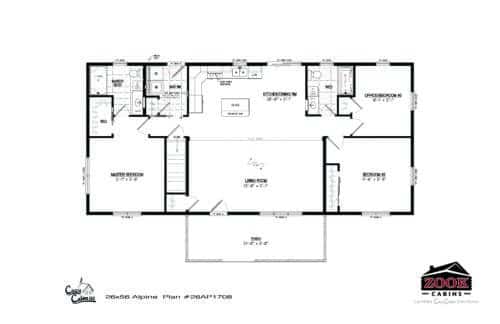
1456 finished sq.ft. · 3 Bedroom(s) · 2 Bathroom(s) · Side Porch
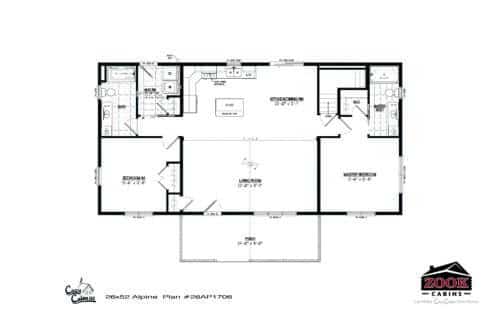
1352 finished sq.ft. · 2 Bedroom(s) · 2 Bathroom(s) · Side Porch
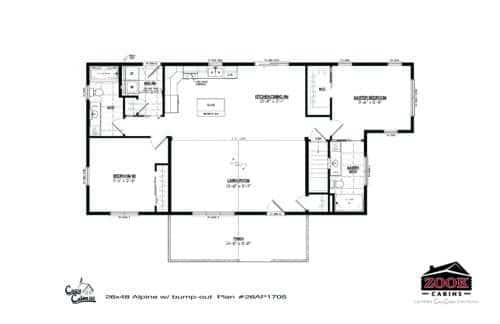
1344 finished sq.ft. · 2 Bedroom(s) · 2 Bathroom(s) · Side Porch
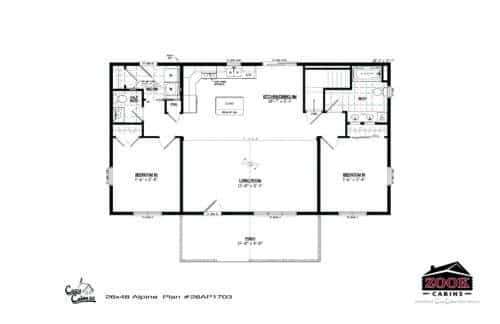
1248 finished sq.ft. · 2 Bedroom(s) · 1.5 Bathroom(s) · Side Porch
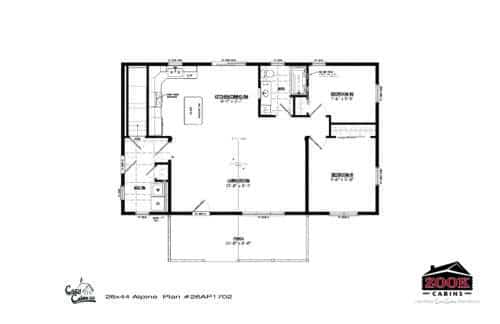
1144 finished sq.ft. · 2 Bedroom(s) · 1 Bathroom(s) · Side Porch
Delivery, set-up, and crane charges are included. All floor plans are customizable, so let your cabin project manager know what personal touch you would like to incorporate. With Zook Cabins you won’t have any worries…just a lot more time enjoying your new home and making new memories for years to come!
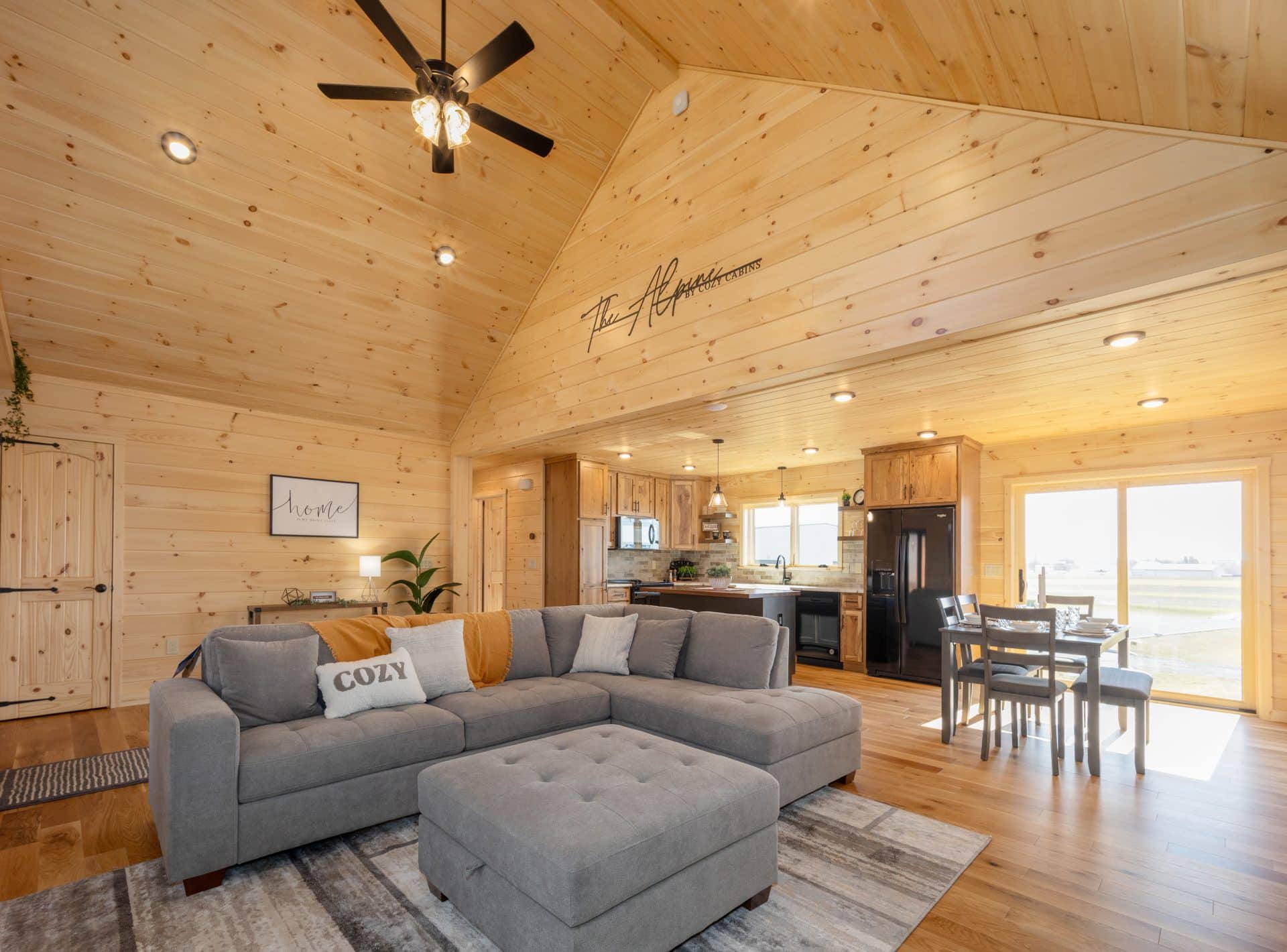
The Alpine Prefab Log Cabin has multiple design layouts, including models ranging from a 26×44 model with two bedrooms all the way to the 30×56 model that has three bedrooms, including a master suite.
For a variation on the main design, check out the alternate design that includes all the incredible elements of the main Alpine Cabin, plus an additional bump out for the master bedroom.
The main living area of the Alpine Cabin is similar in all the models. This includes a beautiful corner kitchen with your choice of wood plus a matching island and breakfast bar, as well as the vaulted ceiling in the livingroom.
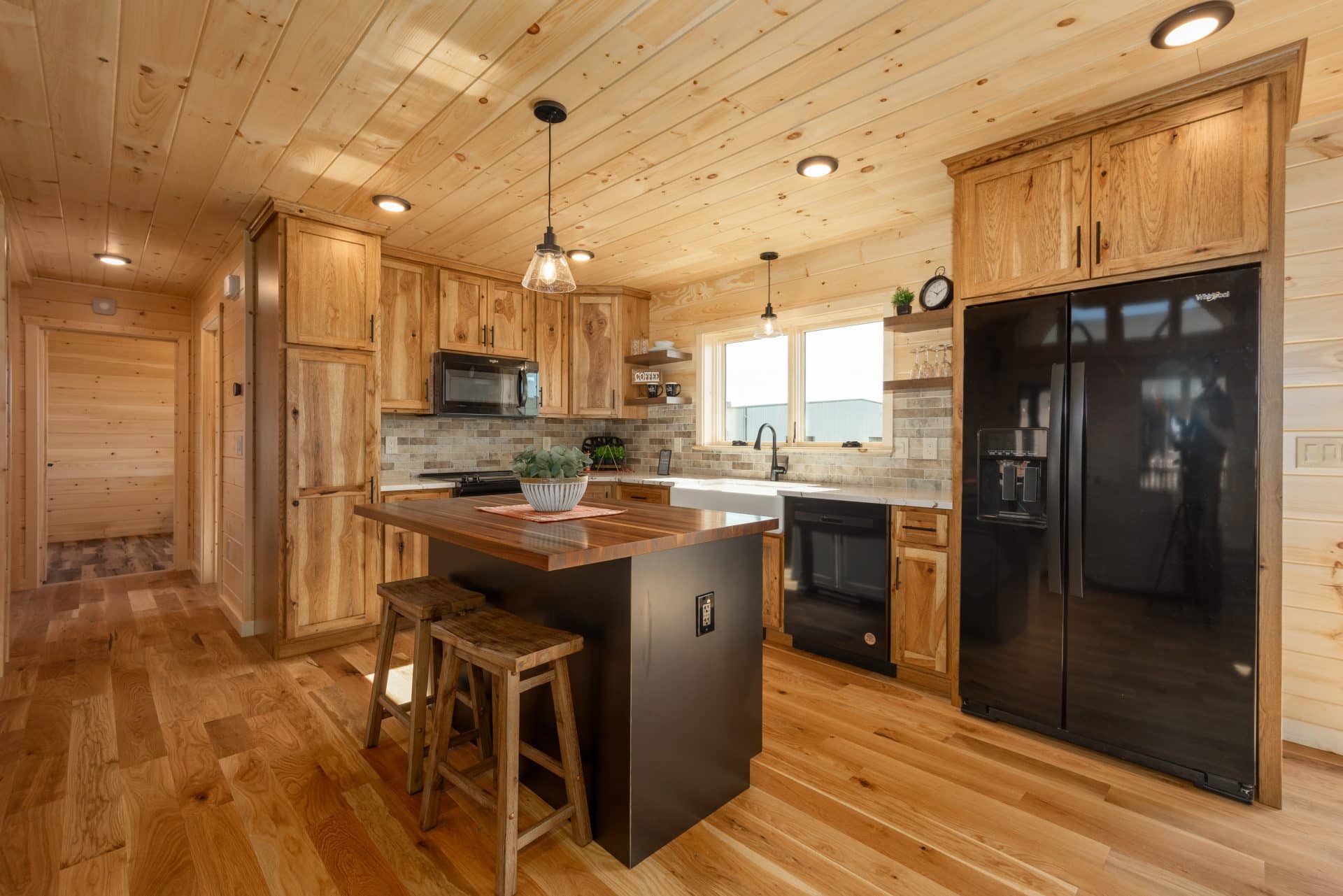
From top to bottom, the Alpine Log Home is designed for you. Whether you are a high-quality Architectural shingle kind of person or want to upgrade to the Metal roof option, we’ve got you and your cabin covered with protection that will last for years.
The interior of the Alpine Cabin can be created to reflect you and your preferences, from the type of flooring to the layout, wood, and stain color of the kitchen, plus much more. The bathrooms have an optional freestanding soaking tub or an optional jetted tub.
And this is just the beginning. You can find more information to plan your cabin here or contact our team for more details.
“I went to the woods because I wished to live deliberately, to front only the essential facts of life, and see if I could not learn what it had to teach, and not, when I came to die, discover that I had not lived.”
- Henry David Thoreau