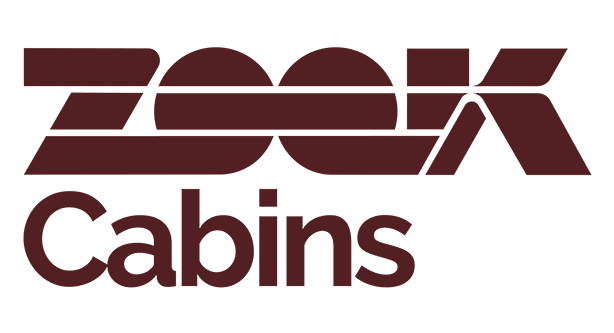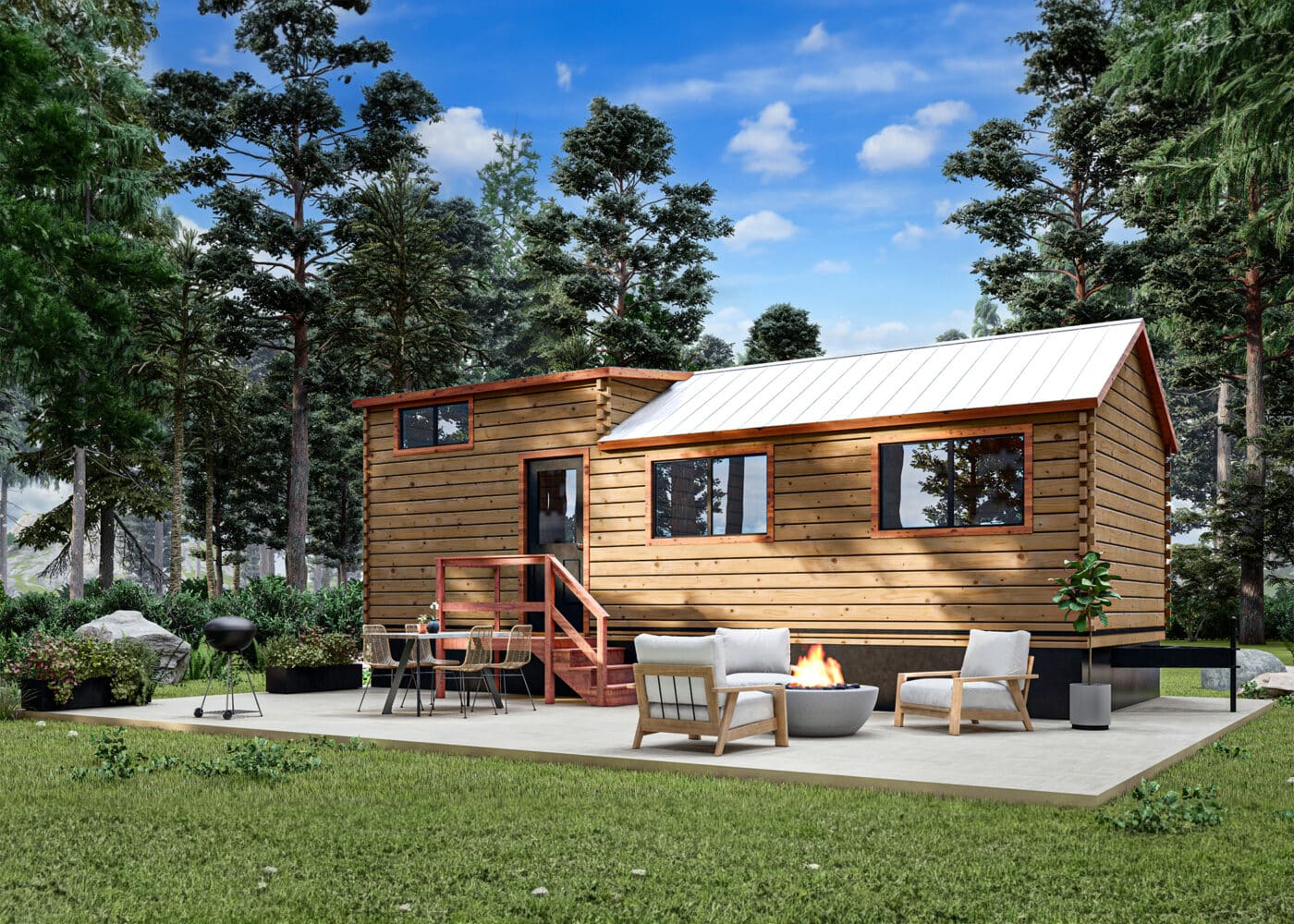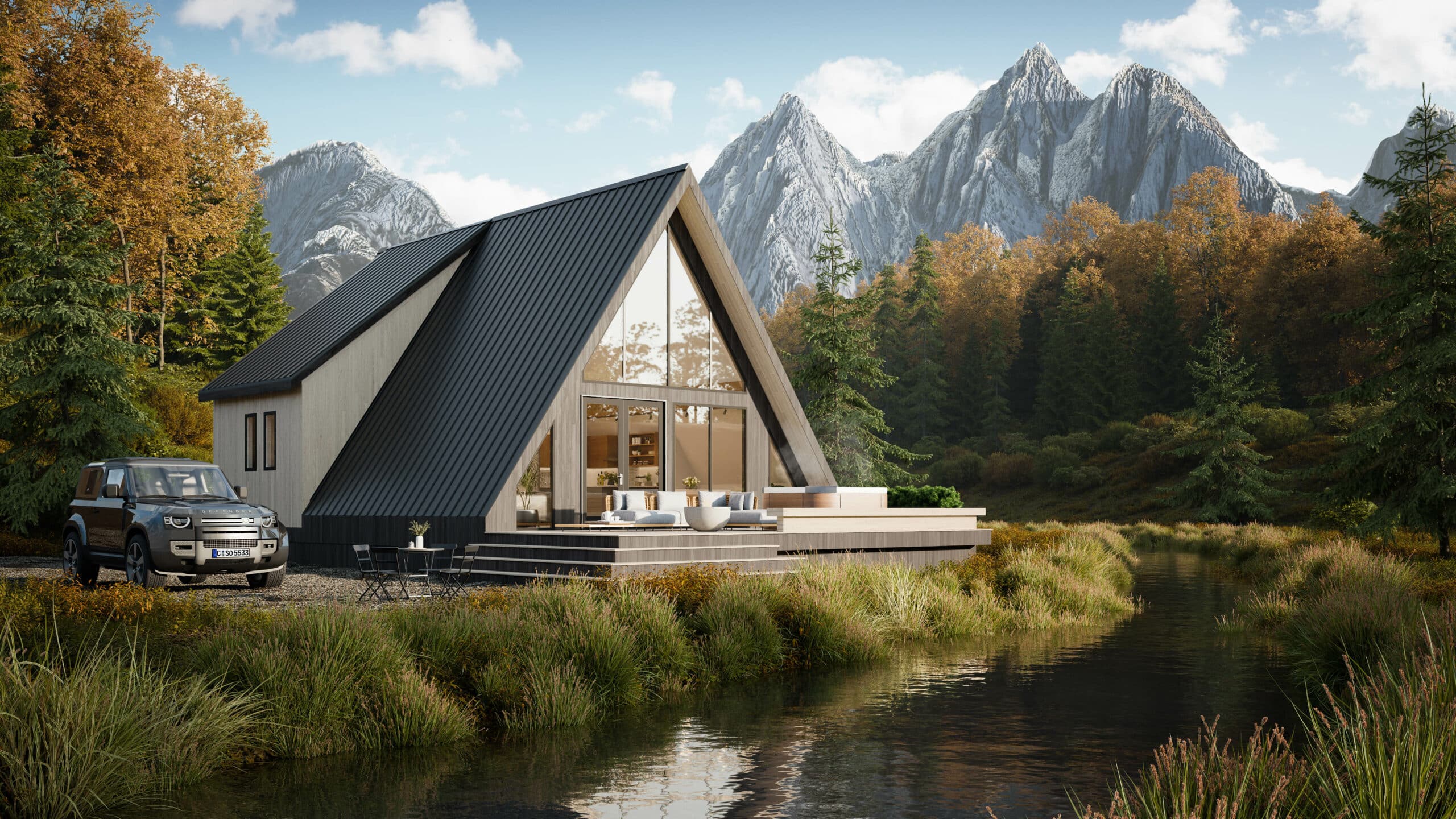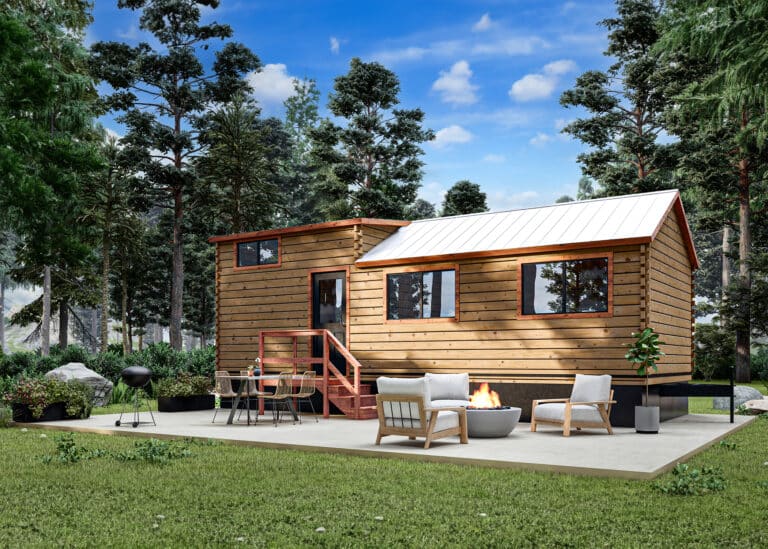
Park Models
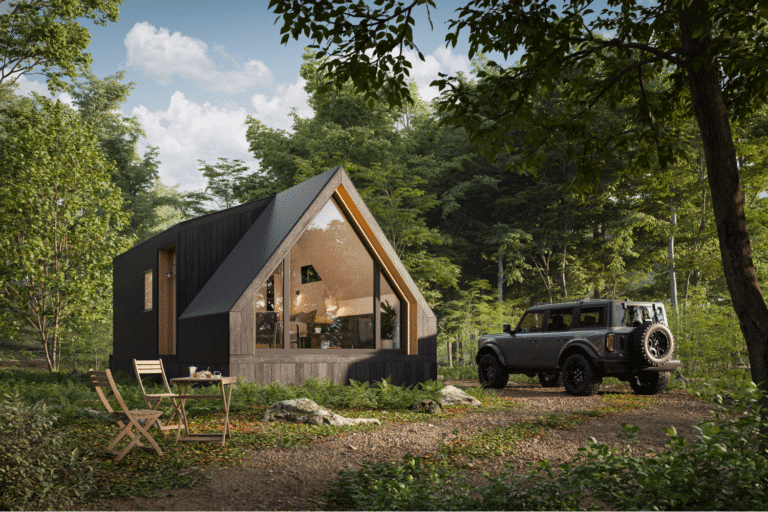
The A-Frame Studio
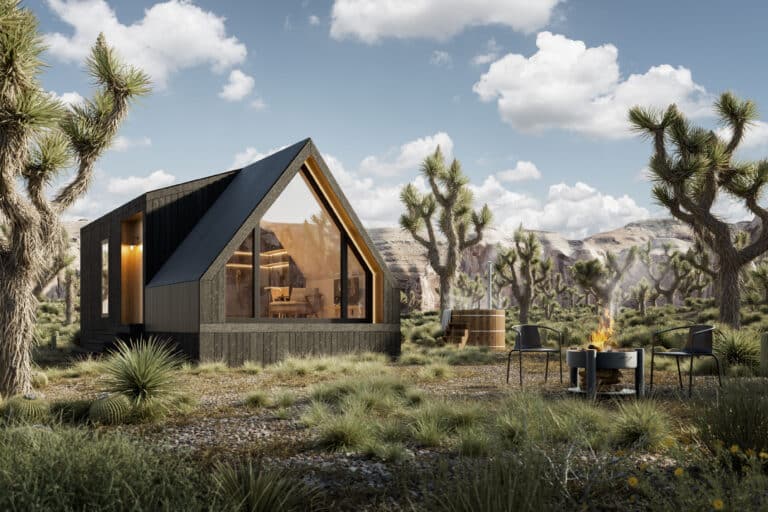
The A-Frame
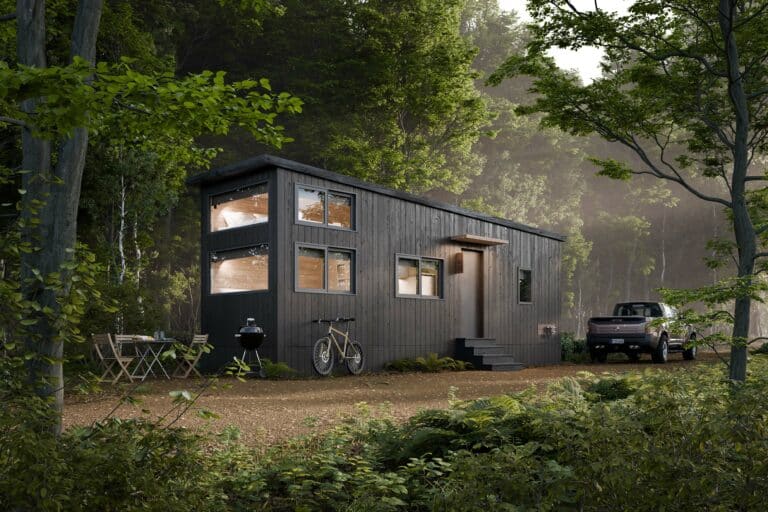
The Nook Family
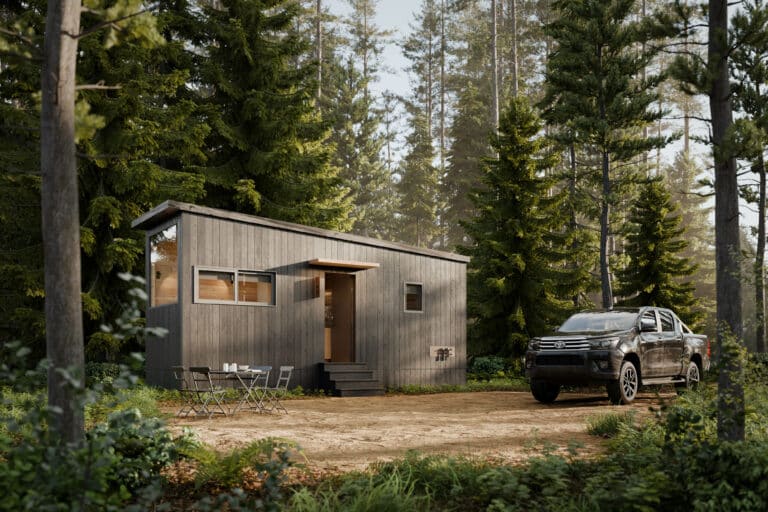
The Nook Studio
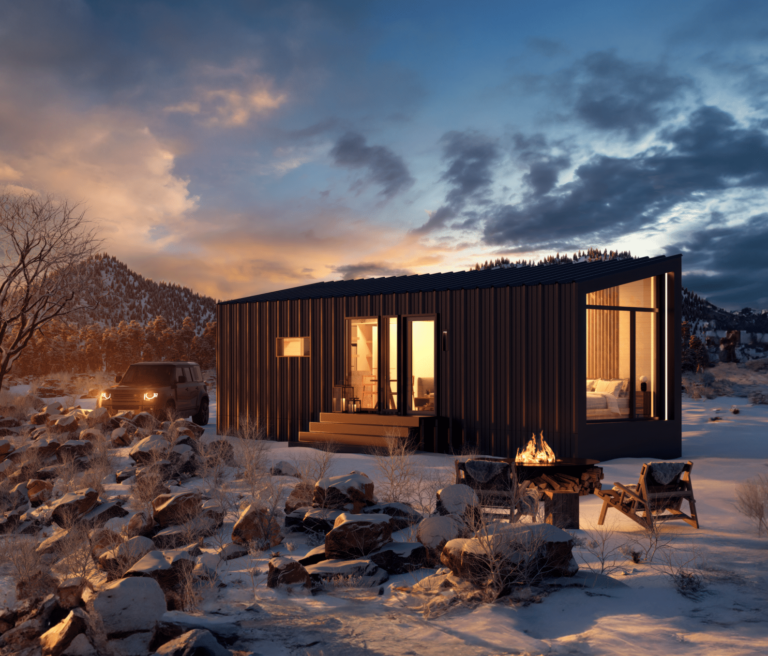
The Luna
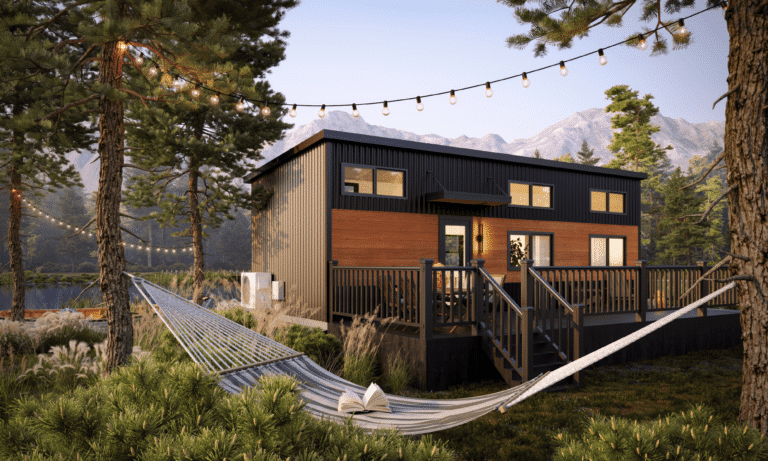
The Cascade
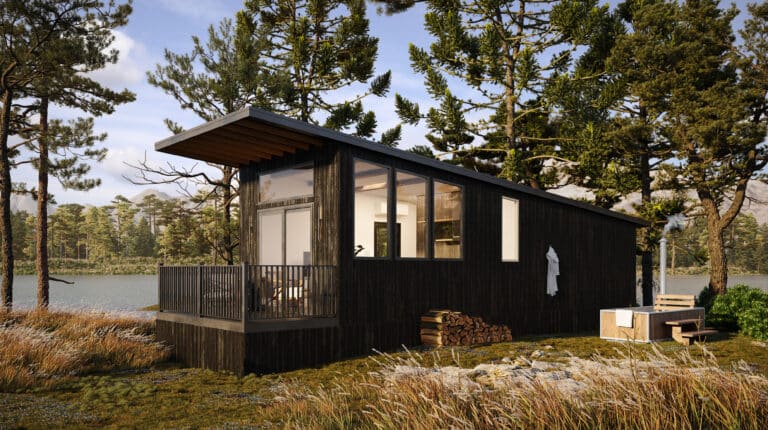
The Rockwood
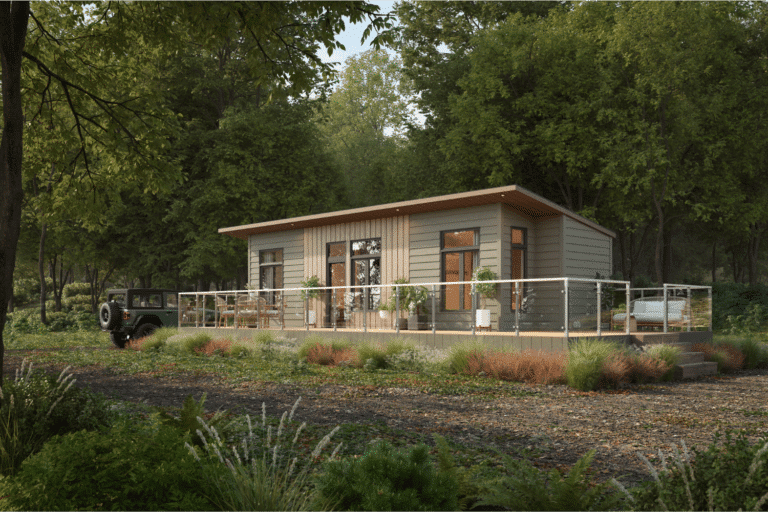
The Sonoma
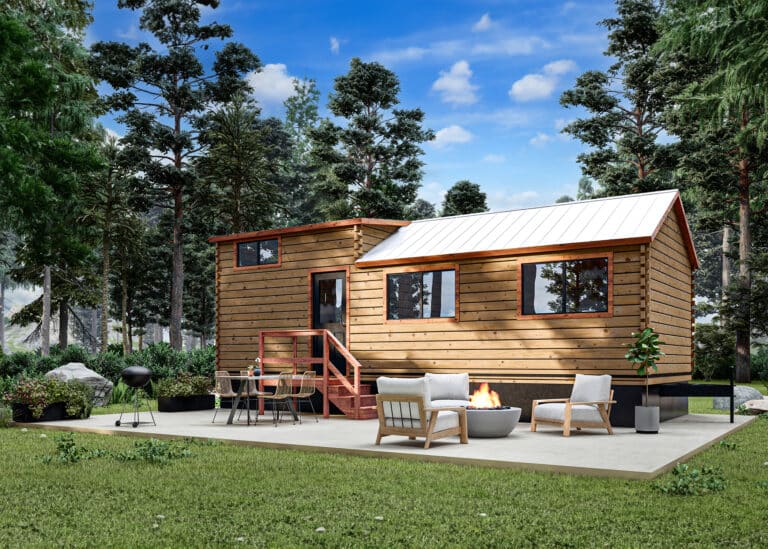
The Pinecrest
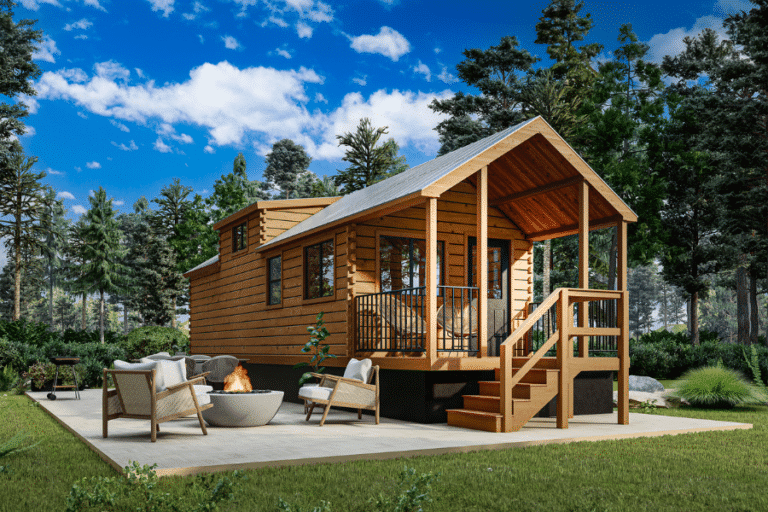
The Aspen
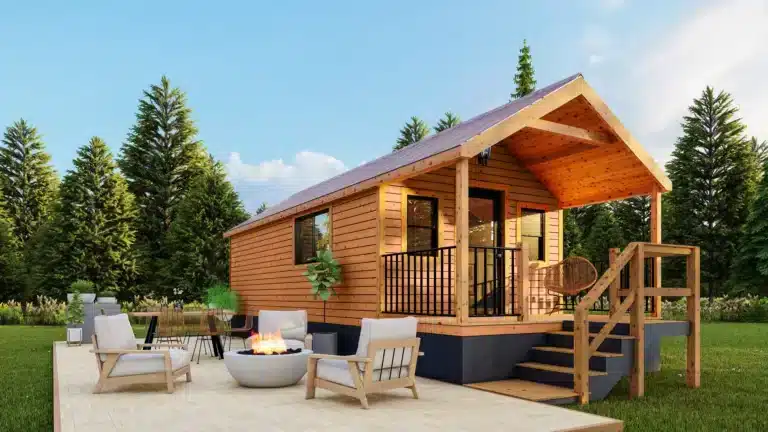
The Studio
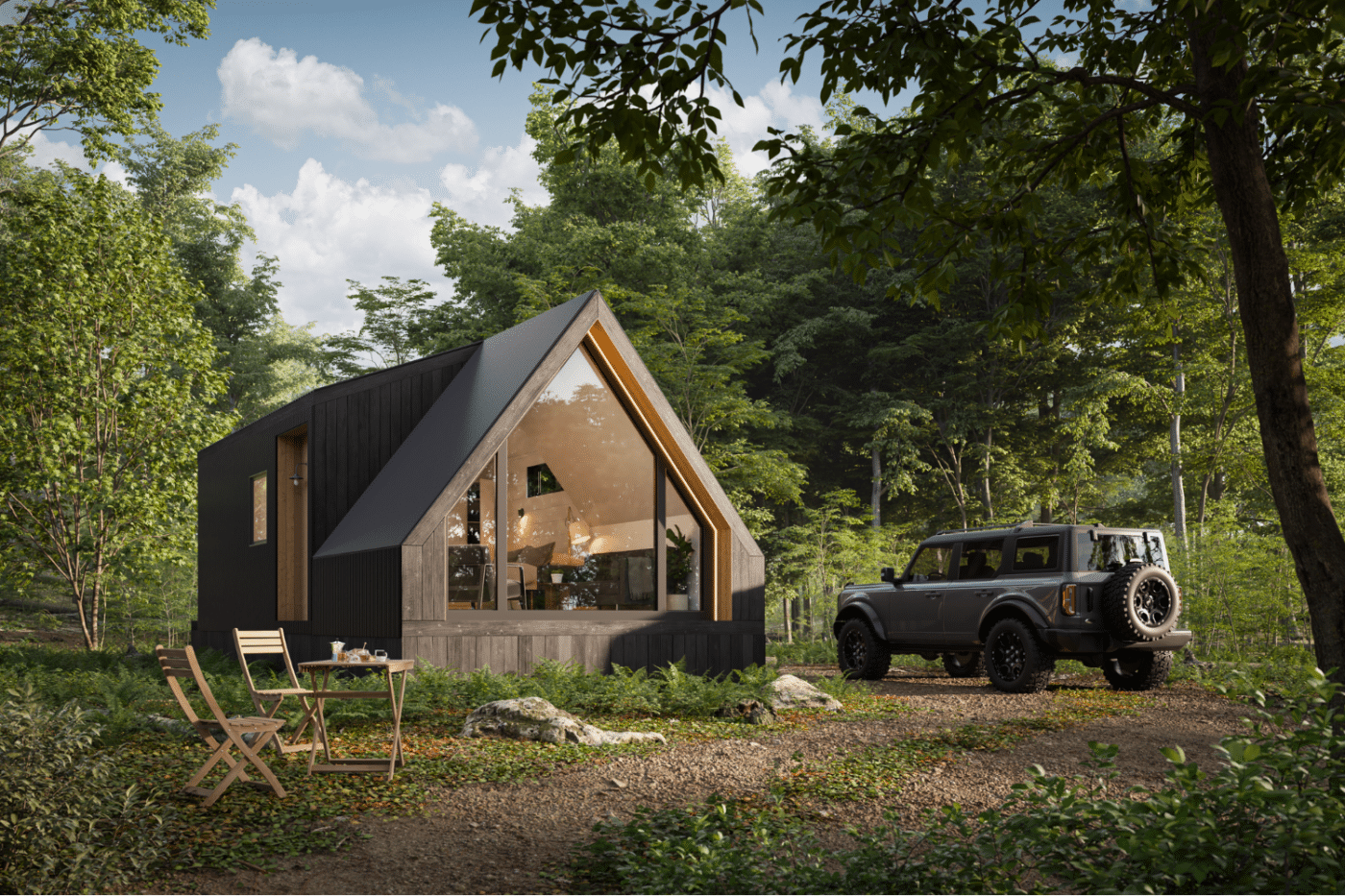
A-Frame Park Model Home
The A-Frame Park Model Modern Home brings a unique design flavor that is unmatched in the industry. The A- Frame comes standard with the can’t-miss a-frame roof style on the gable end. Check out the A-Frame today!
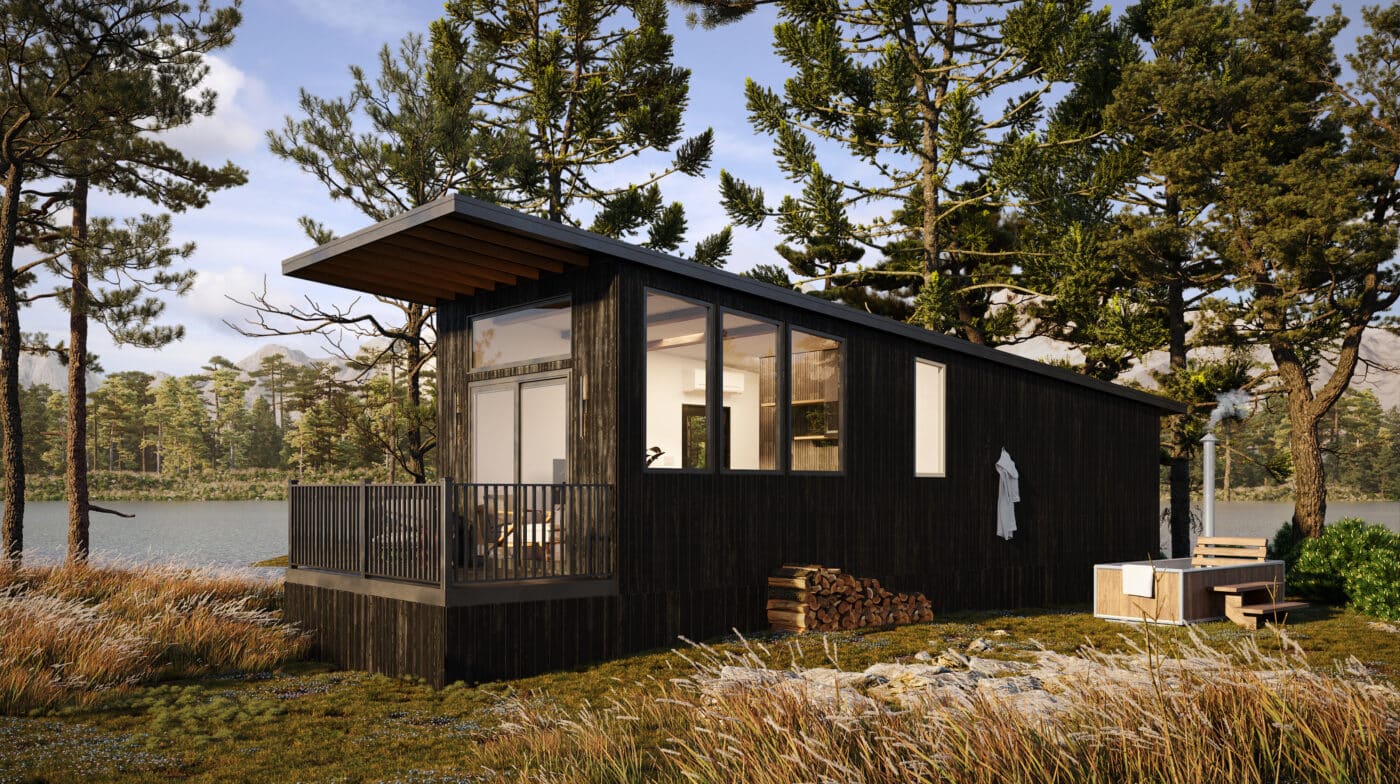
Rockwood Park Model Home
The Rockwood Luxury Park Model Home is designed and built for modern luxury. The Rockwood comes standard with the can’t-miss sloped roof style and the beautiful black siding. Check out the Rockwood today!
Pinecrest Park Model Cabin
The Pinecrest Park Model Cabin is one of our latest takes on the classic park model cabin style. Featuring a log stack design on the exterior and exposed log beams in the interior, you’ll love the simple beauty of this cabin both inside and out. Check out the Pinecrest today!
Spend a night in a Park Model Home
Check out some of the Park Model Homes that are available as short-term rentals via Airbnb.
Park Model Site Preparation & Delivery
Interested in a Park Model Home but not sure about site preparation? Give us a call or check out this document we put together that talks all about site preparation and tying down your Park Model Home.
Why Buy A Park Model Home?
The Park Model Homes are small, tiny-home-like log cabins. They are designed and built to be used in retreat centers, campgrounds, or as a small cabin getaway. With multiple floor plan layouts and features, we are confident we have a Park Model Home for you.
- Save money! No need for a permanent foundation!
- You can place the Park Model Log Cabin on a stone pad, ready to use immediately.
- Low-cost investment with a high return on investment
- Click here to see our pro forma. Get the cash flowing with your own short-term rental business.
- Turn-key! Our Park Model Cabins come ready to go!
- All you need to do is stabilize the cabin and hook up the utilities. Our Park Model Tiny Homes include appliances and a mini-split heating/cooling unit.
- Our Park Model Cabins are RV Certified!
- Our customers have great success getting RV loans and RV insurance. Did we mention that our Park Model RV Cabins are RV certified?
- It’s Go Time!
- After you complete the four steps listed above, you are ready to go! Go ahead and list your cabin on Airbnb or your campground website.
Check Out Our In-Stock Inventory
A Short-Term Investment Opportunity
The Park Model Log Cabins have quickly become a favorite as a short-term investment opportunity. With a piece of land, a small investment, and an Airbnb listing you can quickly pay off and make a profit on a Park Model Home? Interested in this investment opportunity, check out the information we put together for you.
Park Model Cabins Gallery
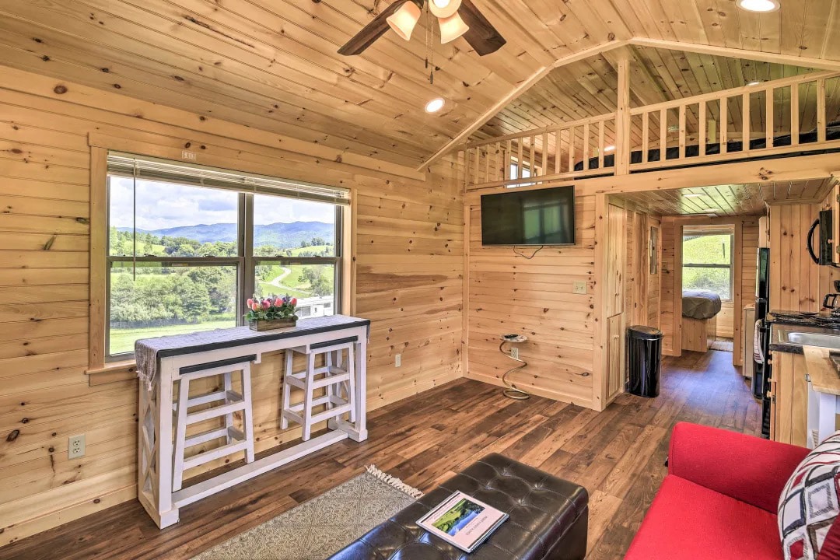
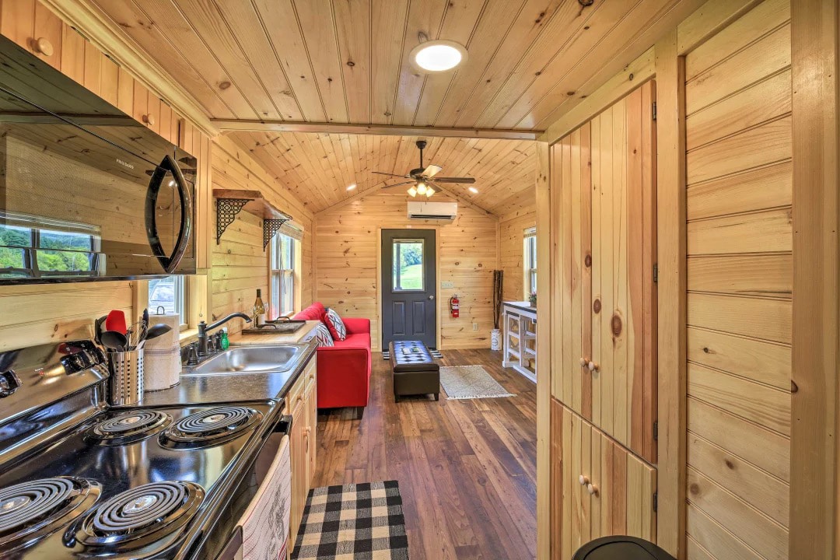
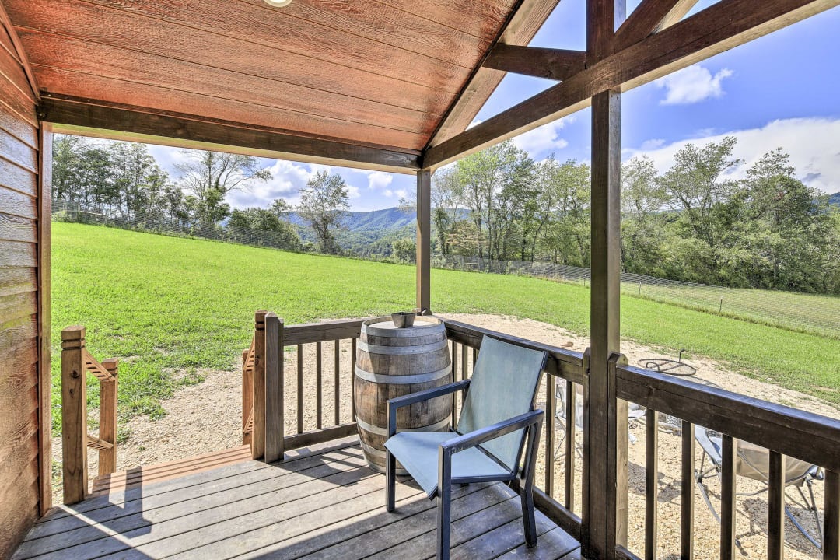
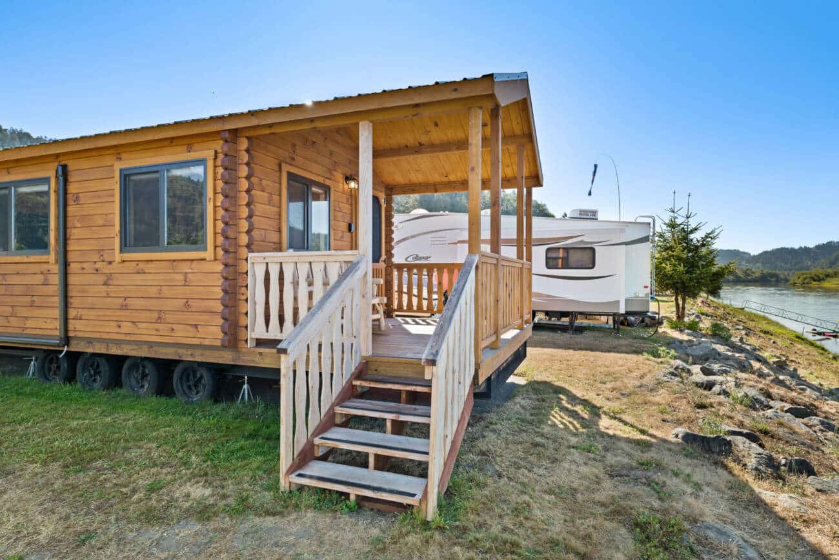
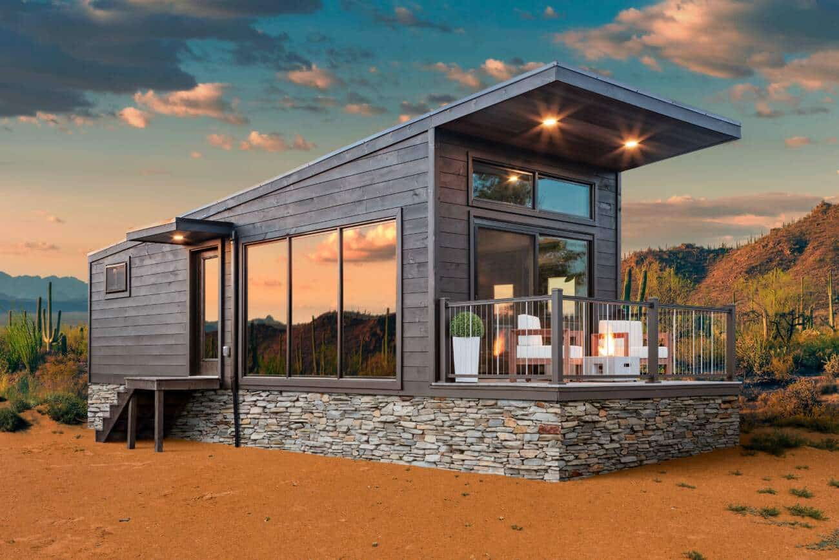
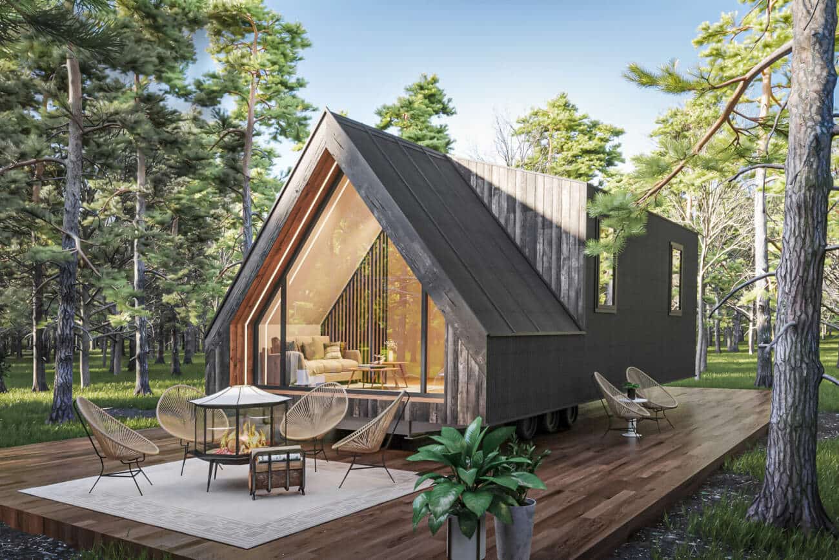
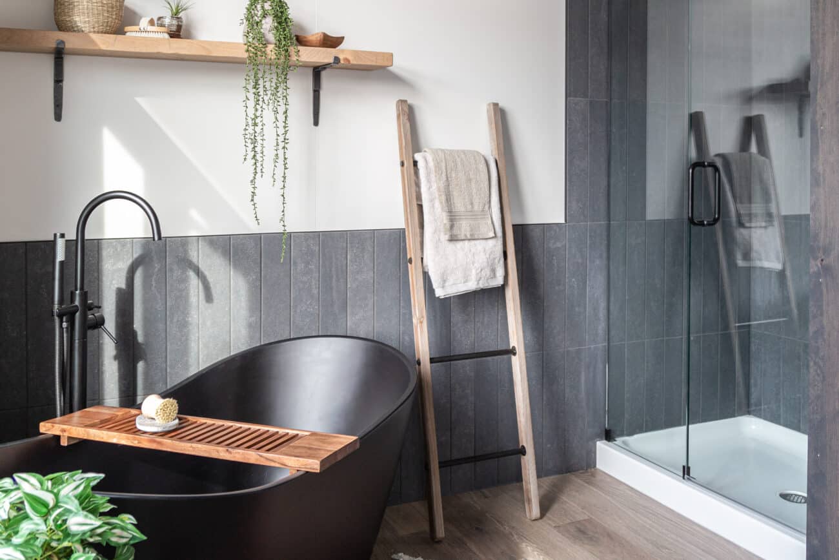
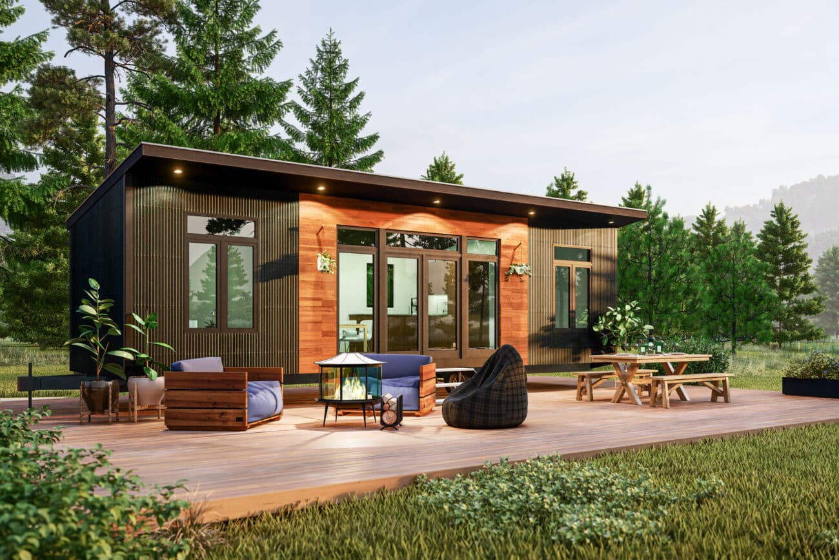
Interested In One Of Our Park Model Homes?
Are you interested in one of the Park Model Homes? Enter your zipcode on our get pricing page, and fill out the free quote form to get in contact with our sales team.
