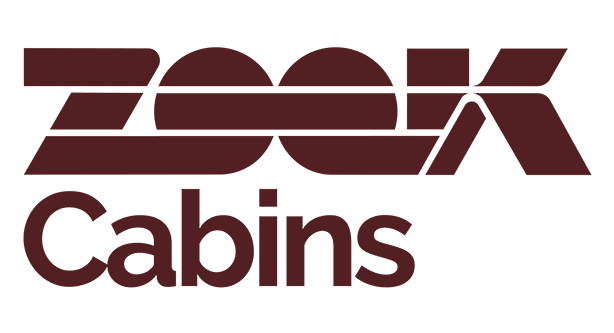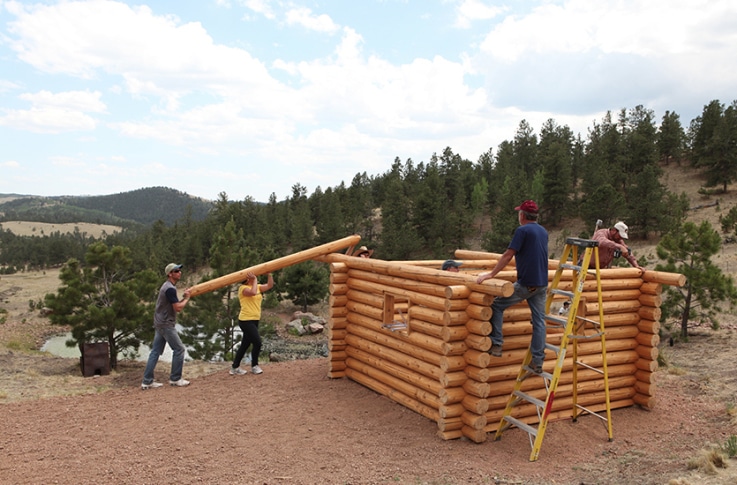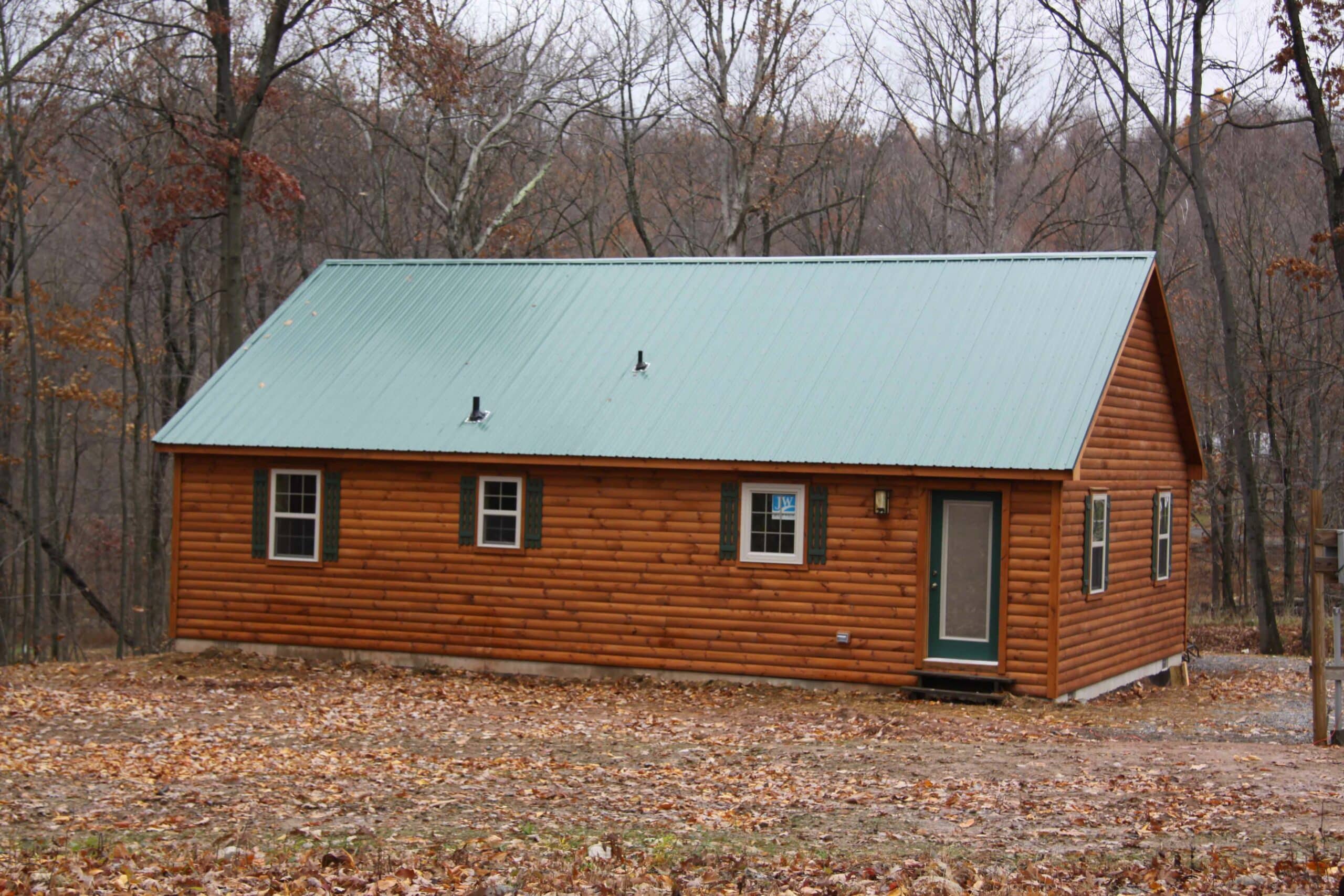
How To Build a Mountain Cabin
We have taken time to walk through everything we could think of that may be of help to you in planning your project of owning your dream mountain cabin or lake cabin. If you would like to discuss the details of log cabin house plans with a specialist over the phone please call us at (610) 593-4556 and we’ll explain everything to you and make sure to answer all your questions. We want our customers to have as much information as possible so they can then make a decision about the best options for them.
13 Steps to Building a Mountain Cabin
Step 1: Select a parcel of land
- Make sure you take into account the location of the property for your log cabin. Even though that seems like common sense, you want to make sure that you are not building your “wilderness retreat” so far from home that you will rarely use it. Also make sure that the location of your custom home provides you with a place to enjoy the things you love; hunting, fishing, hiking, etc.
- Find out whether the property has electric, water and sewer on it, or if those are things that you would need to have brought in to your lake or mountain cabin. If they are not there it is important to know how much it will cost to get those things in place. The more difficult it is to get them into place the more costly your entire project will be.
- Consider the accessibility to the site. A remote location is great if you can get to your lake mountain cabin. You’ll need enough access for us to get your modular cabin. Our cabin delivery page will give you a lot more information on the room that we would need to be able to deliver our mountain cabins or lake cabins. Not only is that important, but if you are going to have heavy winters how will you get to your cabin?
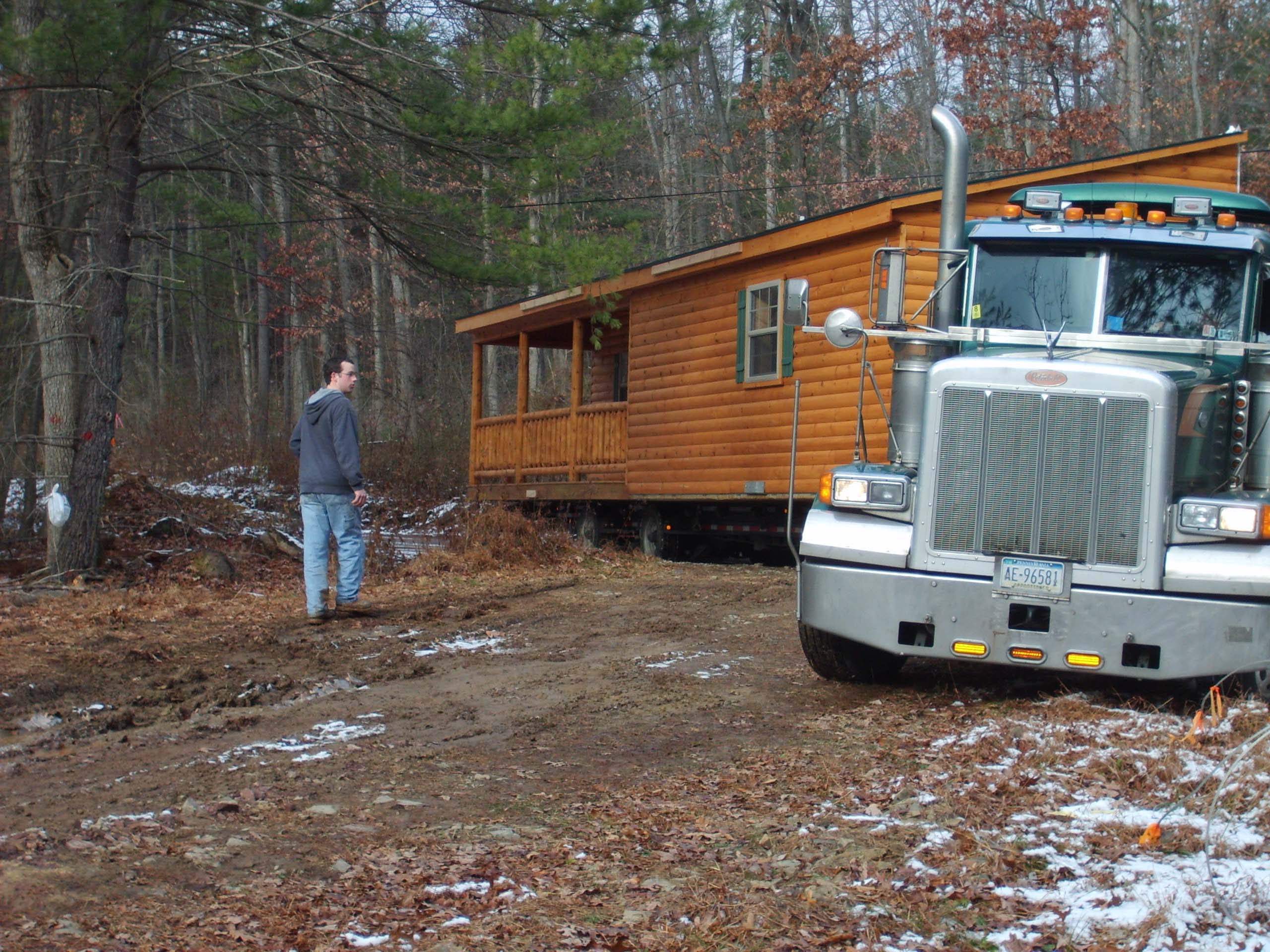
Step 2: Select How Your home Will be Built
Building your mountain cabin home is comes with several construction options. Here at Zook Cabins, we specialize in both log modular cabins and modern modular cabins. However, there are two other options that could work as well:
- Stick build a log cabin from the ground up
- Cabin Kit
Typically these options will cost you more or will require you to be more involved in the buildings of your project.
Building A Mountain Cabin From The Ground Up.
- Clearly the best option if you have an unlimited budget
- Takes many months to complete
- Very expensive
- Tons of leg work to get the project going
- Additional costs for delays: weather, materials, complications
Log Home Kit
- If you have absolutely no other way of getting the cabin to your site, a kit is your only option
- Takes a lot of man hours to assemble
- Great if there is no access to the site, but you still need to find a way to get all of the materials there.
- Can be very frustrating to assemble
- You need all of the equipment and tools
- Kits usually do not come with everything you need and there will be a significant amount of materials that need to be purchased during the mountain cabin build
Fully Assembled Mountain Cabins By Zook Cabins
- Delivered to site full-assembled and ready for same day use
- Very cost effective
- Cabins can be customized to fit your needs.
- Our price includes delivery, crane rental, set up crew, equipment and partial project management.
- Can be easily certified year round occupancy
Step 3: Decide how you plan to use your cabin
Deciding how you are going to use the building, as well as figuring out which style building is the best fit and what options are necessary in order for the cabin to meet your needs, is critical.
Here are some questions to ask yourself that will help you to determine your needs for your lake or mountain cabin:
- How many people will be staying in your mountain or lake cabins at a time? This will help you to determine the number of bedrooms that you will need and the amount of open living space in the great room of the cabin.
- How often will you be staying at your lake or mountain cabin and how long will you be there? This can affect the amount of closet and cabinet space you need in order to have a comfortable stay. If you plan to stay at your mountain cabin or lake cabin for extended periods of time, it best to have storage for all your supplies (food, cooking, cleaning). How much time you spend in your cabin can also influence the size of the building you would like. You want to be careful not to trap yourself in a cabin that is too small if you are looking to spend a lot of time there.
- Who will be staying in your lake cabins or mountain cabins? The guests that you expect in your cabin can go a long way to determining the best way to design it. If you have young children, you’ll need to provide a sleeping area for them that they enjoy staying in. If you have multiple families, sometimes it will be necessary to have more bedrooms.
Step 4: Select A Mountain Cabin Style
At this point you need to select a mountain cabin build that is a fit for you. For many of our customers the look of the building is their top priority initially, but there are other factors to consider in your mountain cabin plan.
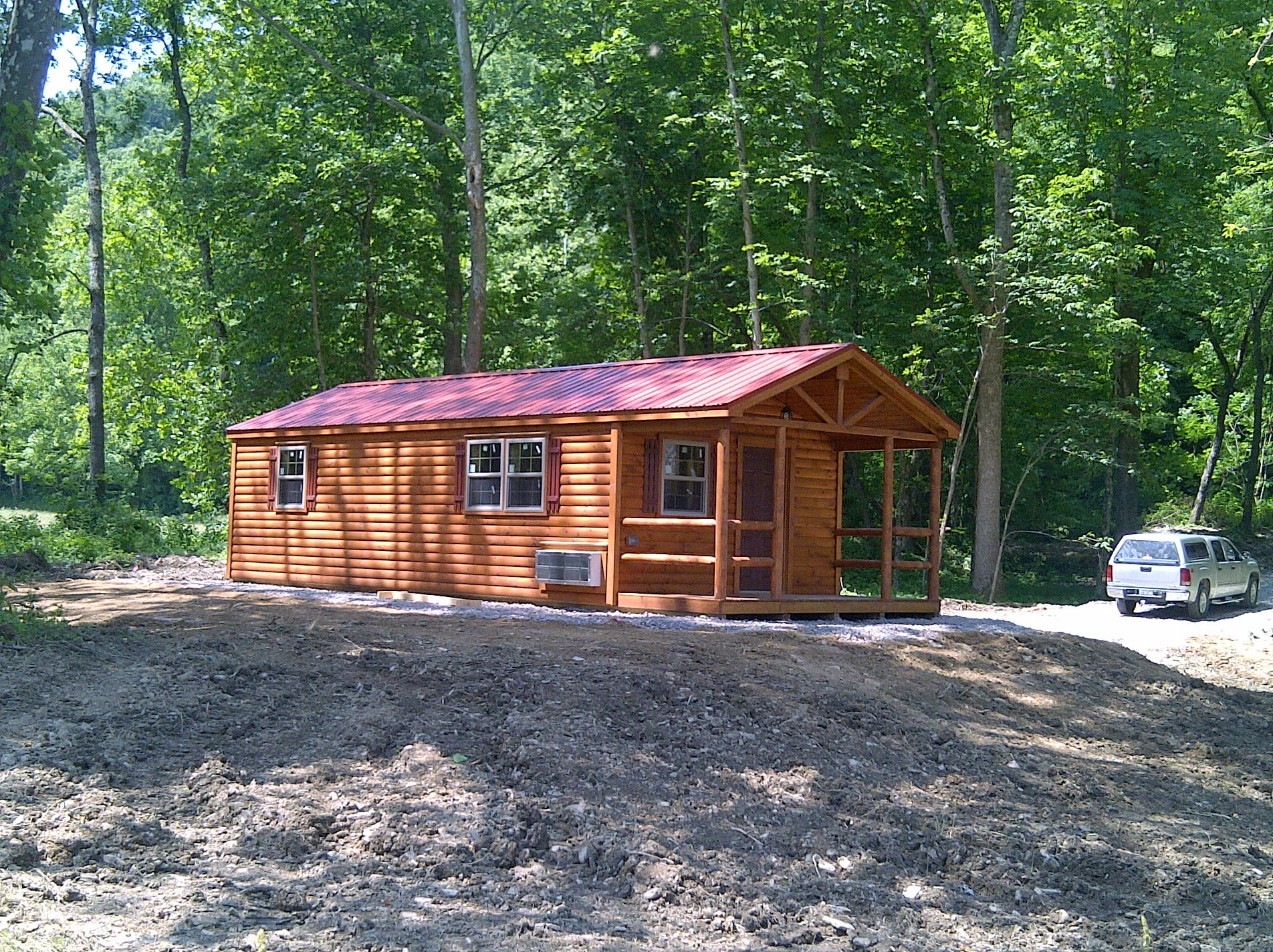
Modular Settler and Frontier models offer the most living space and we have floor plans available with as many as three bedrooms and one bathroom. Many of our modular buildings require a crane to set them in place and would needeither a poured pier or basement foundation.
Settler is the most popular model and comes as small as 11′ X 18′ and as large as 15′ X 52′. Floor plans include 1 and 2 bedroom models, including a bathroom and kitchenette. The Settler can be set on a base of stone 4-6 inches deep. Visit our page on shed location preparation to learn more about how to plan for our recreational cabins.
Step 5: Design your Floor Plan
We have put together many floor plan packages that are very popular with many of our customers when building cabins. If one of these mountain cabin ideas happens to be exactly what you’re looking for, then you’re all set. However, often times, customers will change plans around or tweak things to customize their mountain cabins or lake cabins to their needs. As a result, you may want to check out some of the tips our professional log cabin home builders have come up with to help you customize your cabin home. We are very flexible in working with customers regarding the layout of the floor plan and will often provide advice on ways to improve the layout. To discuss different floor plans or ideas you have for custom homes, mountains, or lake cabin plans, give us a call at (610) 593-4556!
We provide all customers with a free drawing showing the specific layout of the cabin. After we have the basic floor plan for your mountain cabin completed, we can add in furniture so you can see how it looks and what fits in the space provided. Often times, during this process, customers will find small things that they would like to change. This is beneficial to notice before building the cabin, so that time isn’t wasted. We feel that this is the best process for making sure that you are getting exactly what you want.
One of our customers was looking to build a cabin that would comfortably lodge 2 people. We drew up the plan and arranged all of the furniture including cabinets, appliances and bathroom fixtures where he thought they would belong. After looking over the plans and playing around with some different layouts for his mountain cabin, we discovered that by moving an interior wall a couple of inches it would improve the layout. This allowed us to rearrange the bathroom, making it much more open and comfortable and at the same time not cutting into the living space. Without being able to see things on paper, it makes it difficult to envision exactly what the interior layout will look like.
Typically, the easiest way for us to design custom homes or cabins is for you to draw up a rough sketch of what you are looking for. You can also choose one of our mountain cabin plans, or give us a call with some ideas of what you think you would like to do. Our experts will then put together a preliminary drawing for you that shows the updated layout. We will continue to make the changes until you are 100% satisfied with the layout.
Step 6: Choose Your Options
Now, it is time to add options to your lake or mountain cabin. It is important, at this point, to keep in mind what you are looking to do with the building. At this point, we can add bathroom packages, kitchenettes, additional windows, etc.
There are many different things that you can choose to make this the mountain cabin or lake cabin of your dreams. Take the options that you like and put them together with the floor plan you worked through with your design consultant to see your customized cabin coming together.
Options can be broken down into two different categories:
- Construction option examples: upgrade to 2X6 walls, add a metal roof, build your building with 2X8 floor joists or a 2X10 rafter upgrade
- Interior option examples: kitchenette, bathroom, finished interior, insulation, electrical wiring, baseboard heating, additional windows
These are just a few of the options that you can add to your mountain cabin plans. If you have an idea of something that you would like to add, but don’t see it listed, please ask us if it is possible. We will do our best to accommodate your requests.
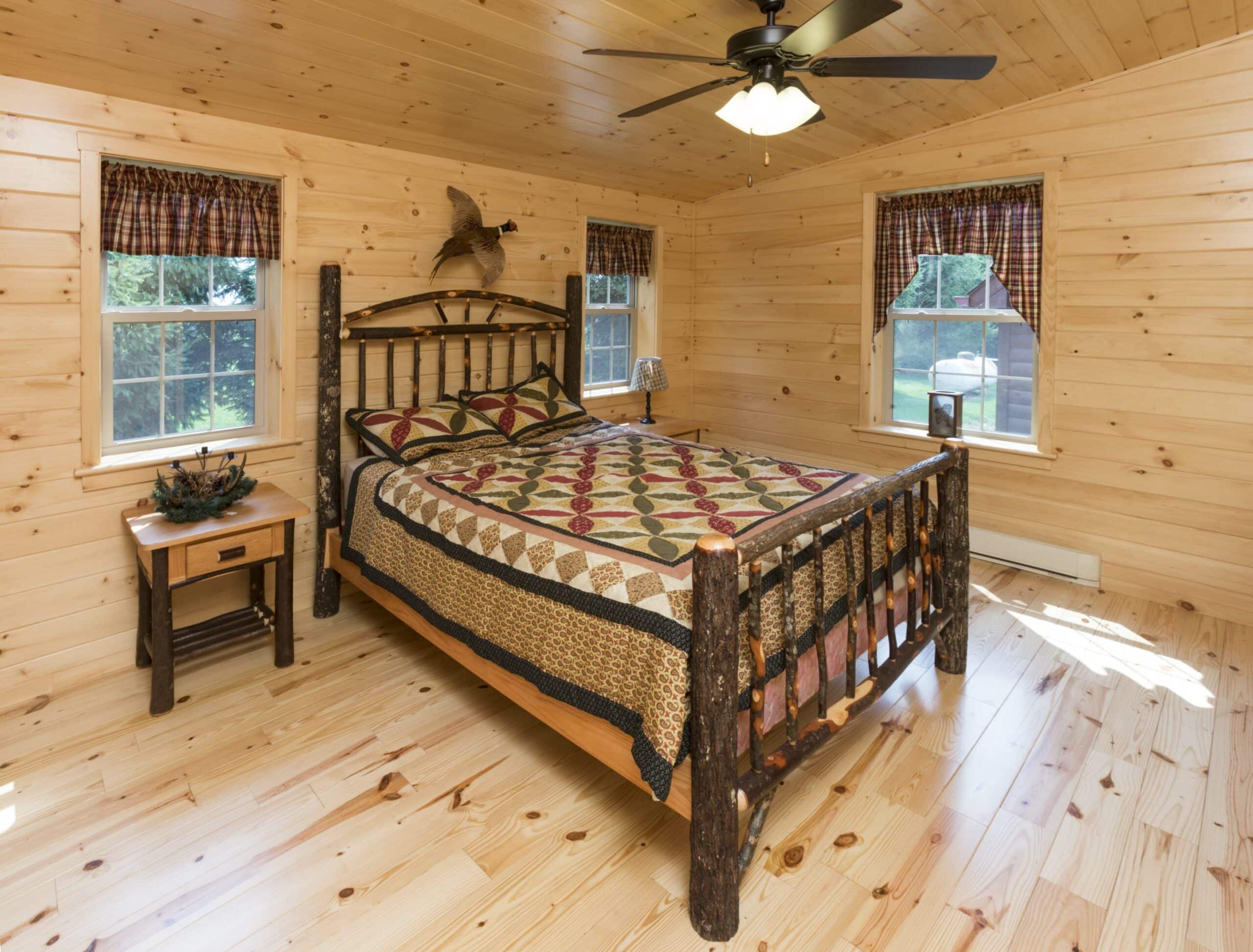
Step 7: Talk to One of Our Design Specialists
Now that you have determined the style of your mountain cabin or lake cabin, the floor plan layout and the options that you’d like to add, call our design specialists at (610) 593-4556. We will put together a final set of drawings for you and give you a to-the-penny quote.
You will receive the full set of prints either by direct mail or email (whichever you prefer) along with a formal to-the-penny quote, which will show the entire mountain cabin or lake cabin broken down by line items. This is your opportunity to look over everything one last time and see if there is anything you would like to change or ask us any questions. In designing custom homes, we prefer to be upfront with our customers and give them the exact amount the project costs rather than working from an estimate, like many builders who run over their budgets. The quote you receive from us is exactly what you will pay!
Step 8: Place a Down payment on your Lake or Mountain Cabin
In order to get your cabin into our construction schedule, you will need to place a down payment on the building. Typically, we ask for 50% down. The balance is due upon delivery. However, when we ship larger models more than 500 miles, we will often request a 50% down payment, 25% after completion, but prior to delivery and the balance upon arrival. We also need you to sign off on our terms and conditions prior to delivery.
We do not offer financing at this time, but can provide you with any information that you need for your bank or lender.
Check out our page on log home financing, which walks you through a variety of ways you can pay for your mountain cabin or lake cabin and how to secure proper financing.
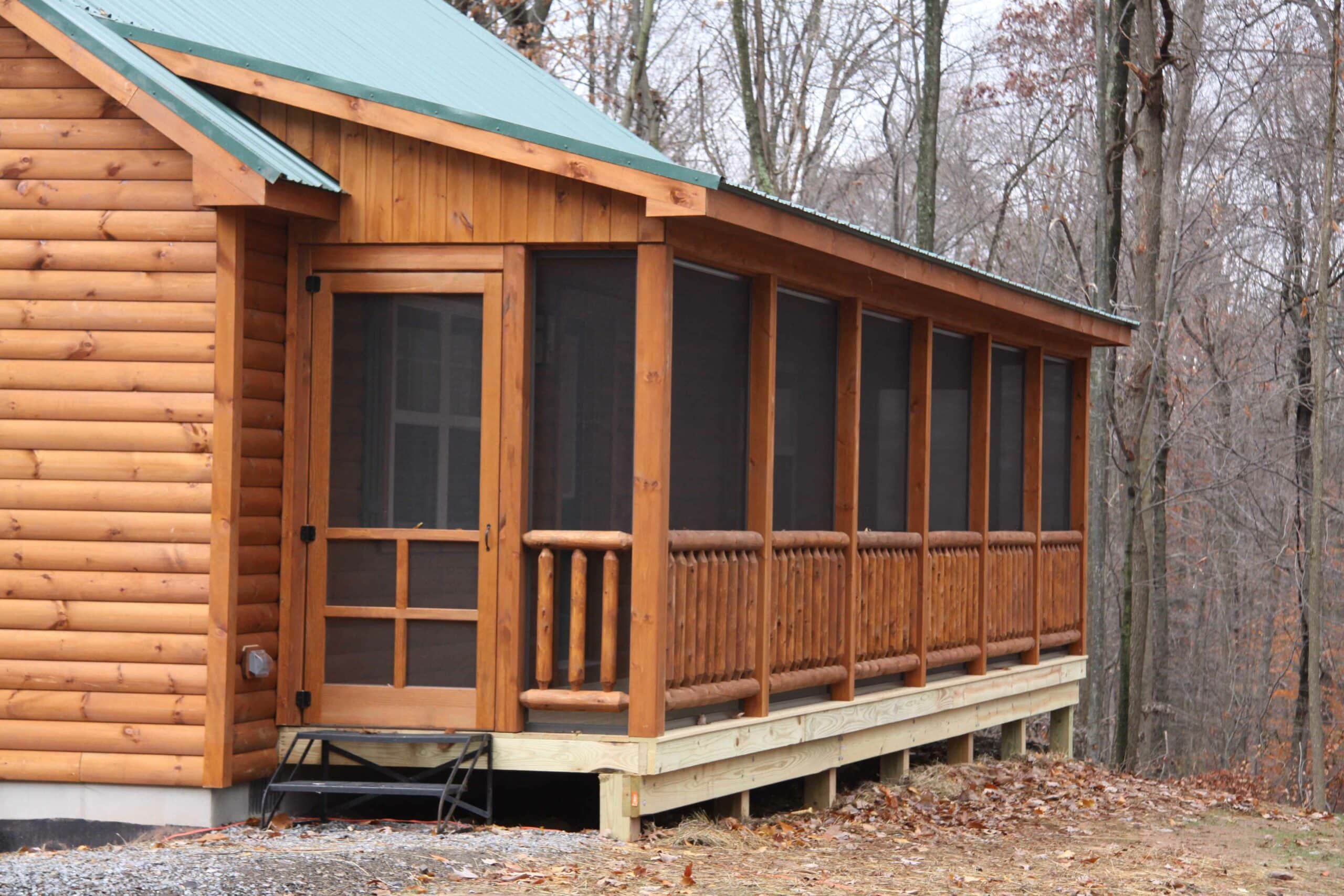
Step 9:
Preparing Your Site For Delivery Of Your Lake Or Mountain Cabin
Now that you have your mountain cabin plan selected and have a tentative delivery date in mind, it is time for you to start preparing your site for your new cabin. You want to make sure that you check and see exactly what you need for a foundation. Single wide buildings can be set on a stone pad, but larger double wide buildings require a concrete slab. We will provide you drawings showing you exactly where you need to make an access pit to be able to get to your water and sewer. If hiring a local contractor in your area for the job, we would be more than willing to talk to them and explain exactly how the site needs to be prepared. If the delivery location is close to our facility, we can recommend local contacts if you are interested.
There are two types of foundations that customers will use:
Concrete Slab:
The key to the concrete slab is ensuring that it is absolutely level. We require at least a concrete slab on most of our double wide buildings and some customers prefer a slab even on the single wide buildings. We will provide the necessary drawings for your site work to be completed. If your slab is not level, it can be very difficult to get a double wide building together. It is very important to select a contractor that has experience in working with concrete. A poor job on the pad will make the rest of your project very difficult. Therefore, you should talk to a few contractors and select the one you are most confident will do the best work, not necessarily the contractor who has the lowest price.
Crawl Space:
Some customers prefer to build their mountain cabins on either a full basement, or a crawl space and this is perfectly acceptable. If you are planning a basement or crawl space, we will build your cabin slightly differently. You will be provided with drawings letting you know exactly what is needed for the foundation. Make sure that you use a reputable contractor for your foundation work.
You will also want to make sure that there is sufficient access for our trucks to get into your site. Occasionally it is necessary for a customer to trim back or even cut down a few trees. If you have any questions as to whether access is too limited, email us some pictures of the site and we will take a look and identify any problem areas that might exist. Visit the delivery page for details as to the space needed for delivery. If you have any questions email us at info@zookcabins.com.
Step 10: Schedule Your Delivery
When orders are placed for custom homes, we will give an approximate completion date and expected delivery date. We also give you the cell phone number for the delivery driver, so that you can stay in contact with him.
We deliver Monday through Friday from about 7:00 AM – 6:00 PM. Our times vary slightly depending on the time of year. Keeping you informed is our top priority and we will make ourselves available to you at all times.
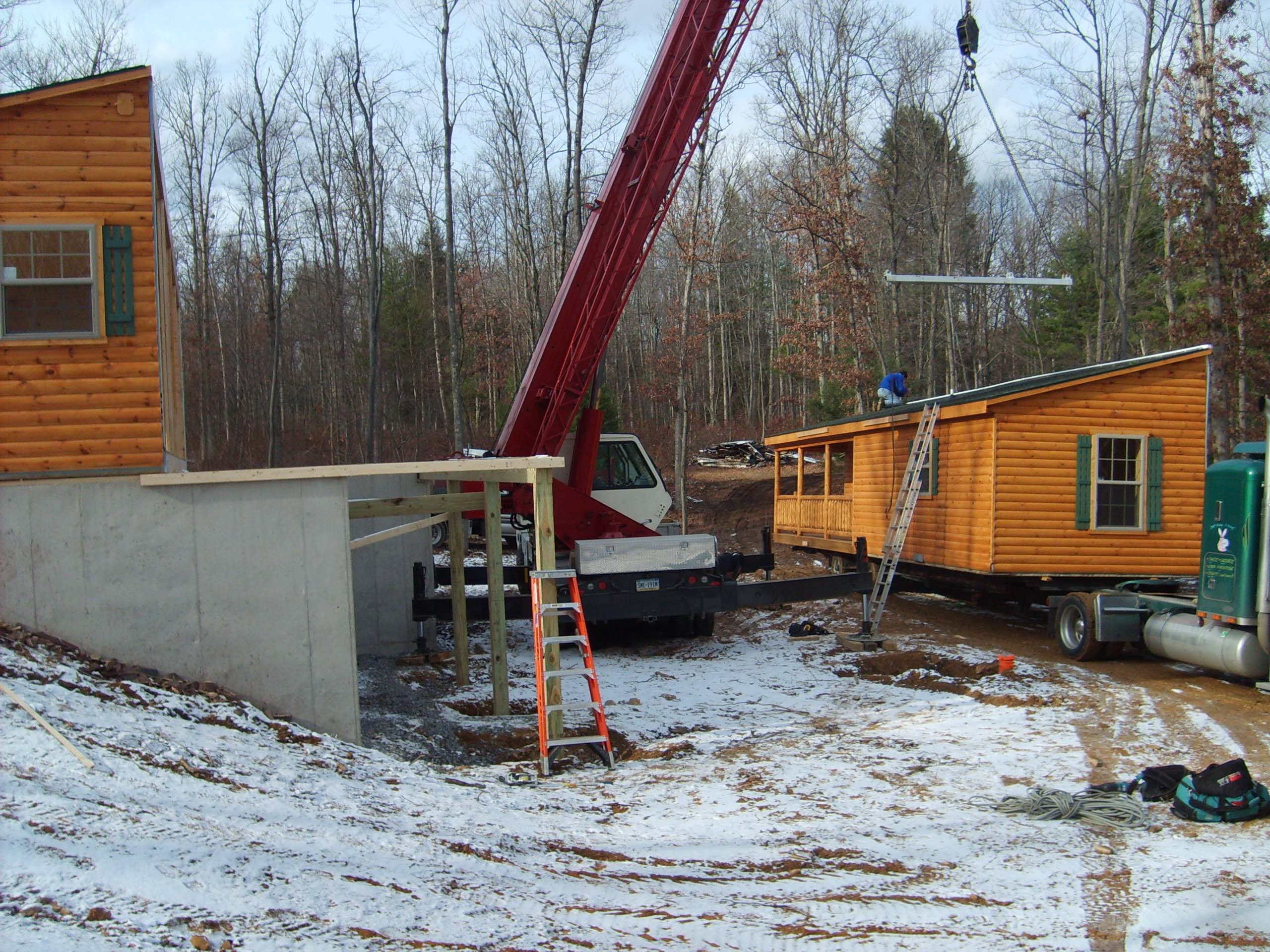
Step 11: Your Building is Delivered
We will deliver your mountain cabin or lake cabin on the scheduled date and set it in place on your prepared site. The driver will back into the site with his specially made trailer, tilt the bed up and slide the building on to the site. If a crane is necessary, we will work with the crane operator to get your building placed. After we have placed the building, we will finish any work not yet completed. This may include tying together a double wide, additional porch kits, or a roof system for an Adirondack. The time needed to complete some of the on-site work often takes a couple of hours, but a large Adirondack roof kit may take a couple of days.
Step 12: Hook up Your Water, Electric and Sewer
Once your mountain cabin build is in place, you can hook up your water, electric and sewer. If this is something that you are not comfortable doing yourself, you may want to hire a contractor to take care of that for you.
Step 13:
Take the Family to the Cabin!
Spend some time together doing the things you love and creating memories that will last. Call up your buddies and have them up to the mountain cabin or lake cabin for some hunting, fishing and a good time had by all. This is only the beginning and your enjoyment of the cabin lifestyle will last for years and years to come!
