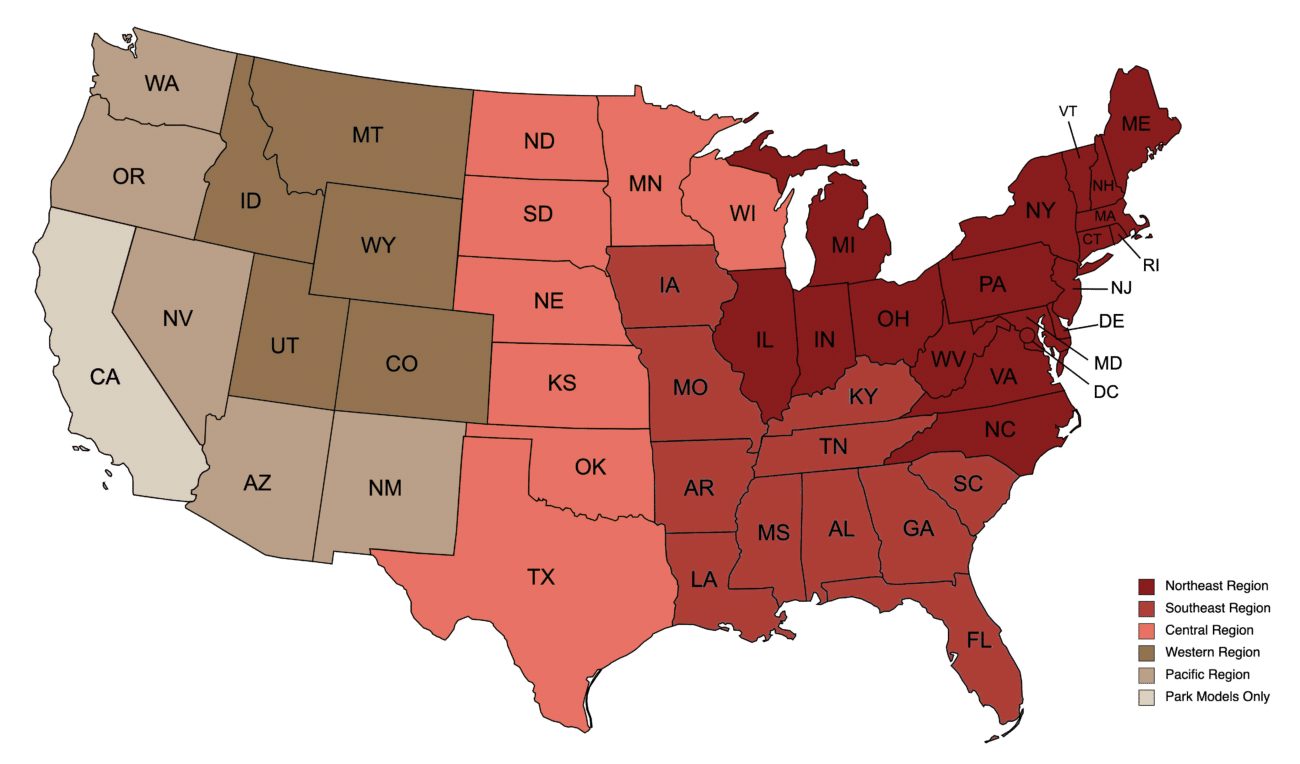


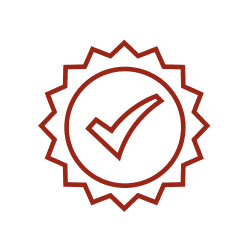
RVIA Seal (our Park Models are built to the ANSI A119.5 Standards)

Matte black corrugated metal roof and siding
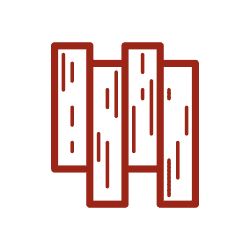
Floors constructed of 2×6 joists spaced 24” on center with 7/16” OSB subfloor
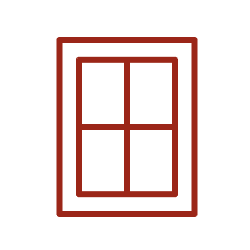
ProVia Smooth fiberglass entry door with full glass, custom tempered glass with aluminum frame for A-frame
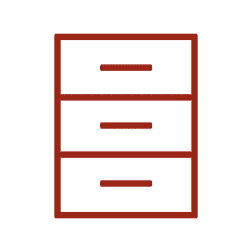
Birch cabinets with flat panel doors and drawer fronts, with full extension soft close drawers, and soft close doors and Quartz countertops in the kitchen
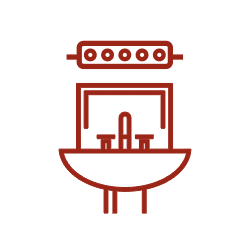
Fully wired, plumbed, and insulated to meet ANSI A119.5 Standards of the RV Industry Association.
General Specs:
Exterior Features:
Interior Features:
Kitchen Features:
Bathroom Features:
Mechanicals:
Delivery Includes:
*Zook Cabins reserves the right to substitute brand name items with other products of equal performance and specifications.
The simple, but luxurious, floor plan on the A-Frame Studio provides you with a large living area that includes a king bed, kitchenette, and a seating area. Plus you get a separate large bathroom with a shower.
You can find more details and the A-Frame Studio floor plans below.
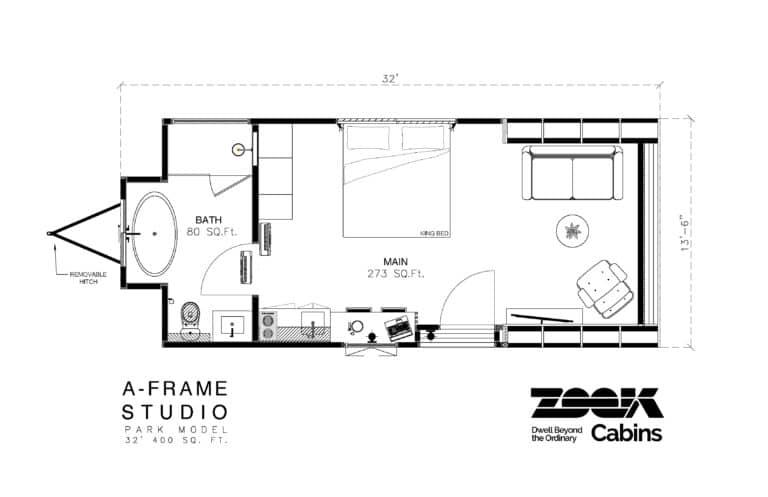
400 finished sq.ft. · 1 Bedroom(s) · 1 Bathroom(s) · End Porch
We deliver nationwide, directly to your site. With Zook Cabins you won’t have any worries…just a lot more time enjoying your new home and making new memories for years to come!
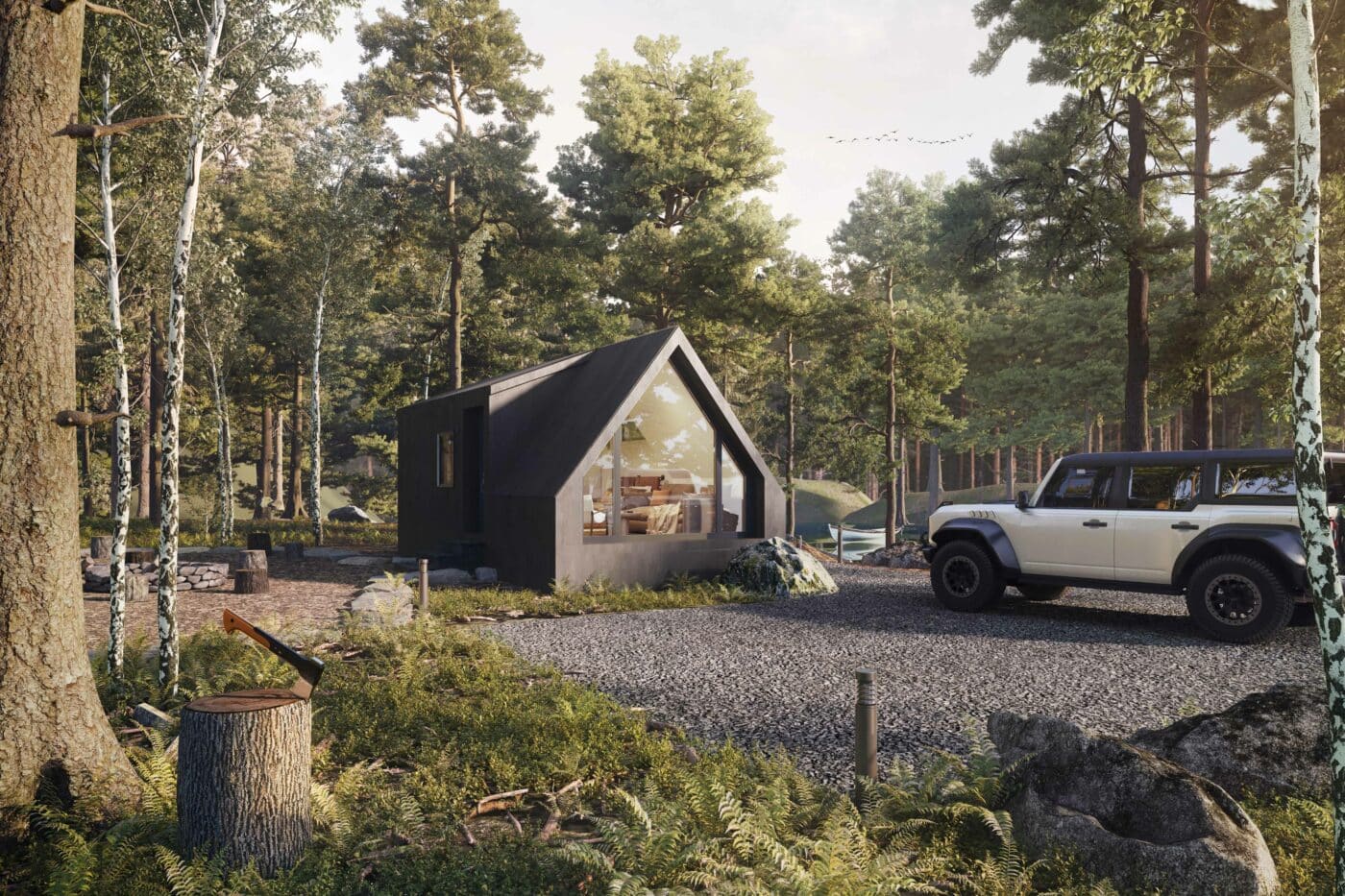
The A-Frame Studio stands out with its iconic A-frame design, characterized by expansive glass windows that flood the interior with natural light and offer breathtaking panoramic views. The sleek, angular lines of the structure are both modern and timeless, making it a striking addition to any natural setting. The durable exterior materials ensure longevity and minimal maintenance, allowing the A-Frame Studio to remain a beautiful and functional retreat for years to come.
Complementing its bold architectural design, the A-Frame Studio harmonizes seamlessly with its surroundings. The thoughtful use of natural colors and materials helps it blend into the landscape, creating a sense of tranquility and escape. Whether nestled in a wooded campground or perched on a scenic hillside, the A-Frame Studio’s exterior invites guests to relax and connect with nature, all while enjoying the comforts of a well-crafted, visually stunning space.
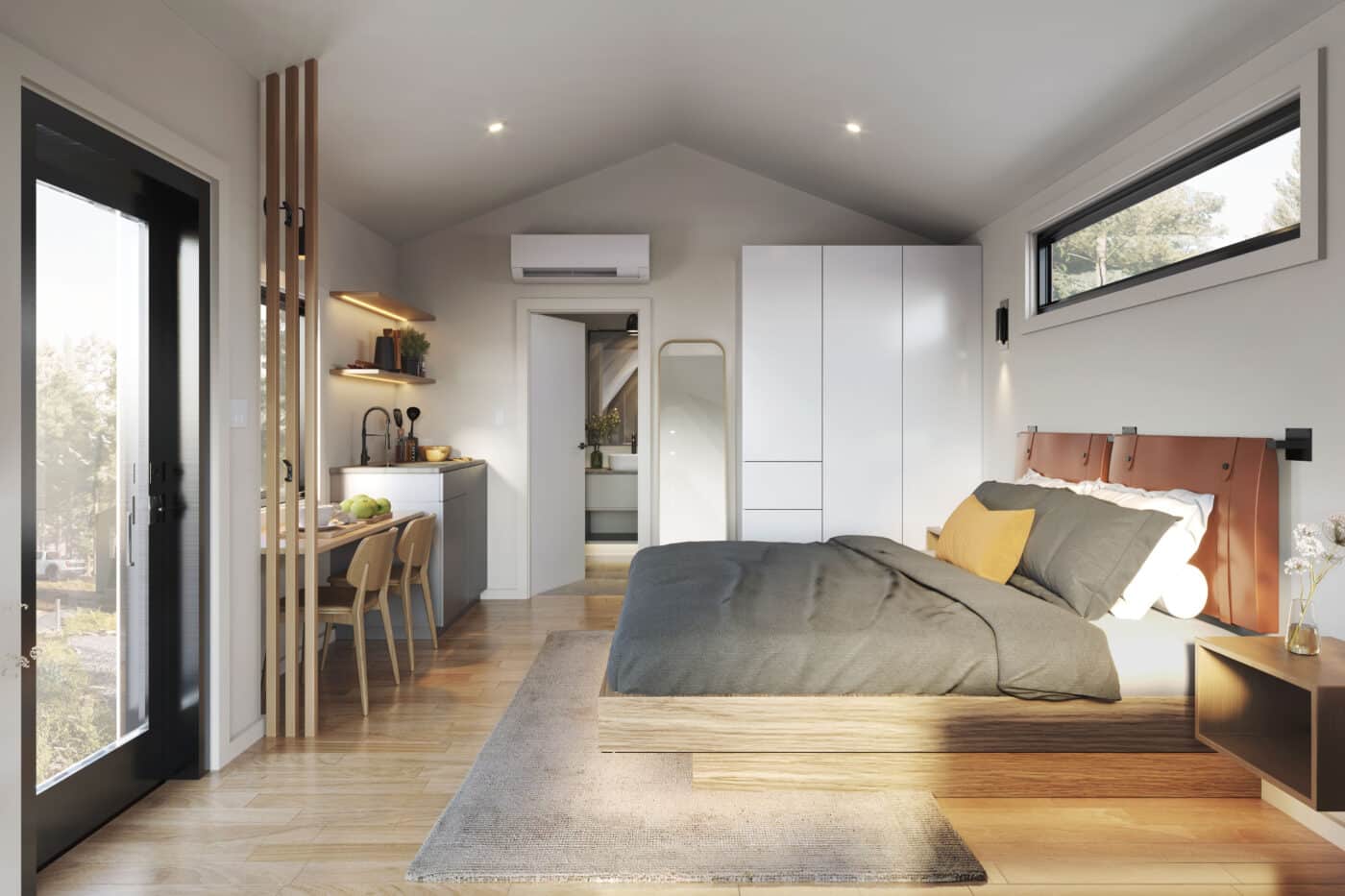
Step inside the A-Frame Studio to a spacious, open-concept living area that blends comfort and style. The large A-frame glass wall provides stunning natural light and panoramic views, seamlessly connecting the indoors with the outdoors. A king-size bed is perfectly positioned for comfort and enjoying the scenery, creating an ideal retreat for relaxation.
The minimalist design emphasizes functionality and elegance. With essential kitchen amenities and a thoughtfully integrated full bathroom, the living area is easy to maintain without compromising on style. Clean lines and high-quality finishes enhance the feeling of tranquility and luxury, making the A-Frame Studio a perfect place to unwind and rejuvenate.
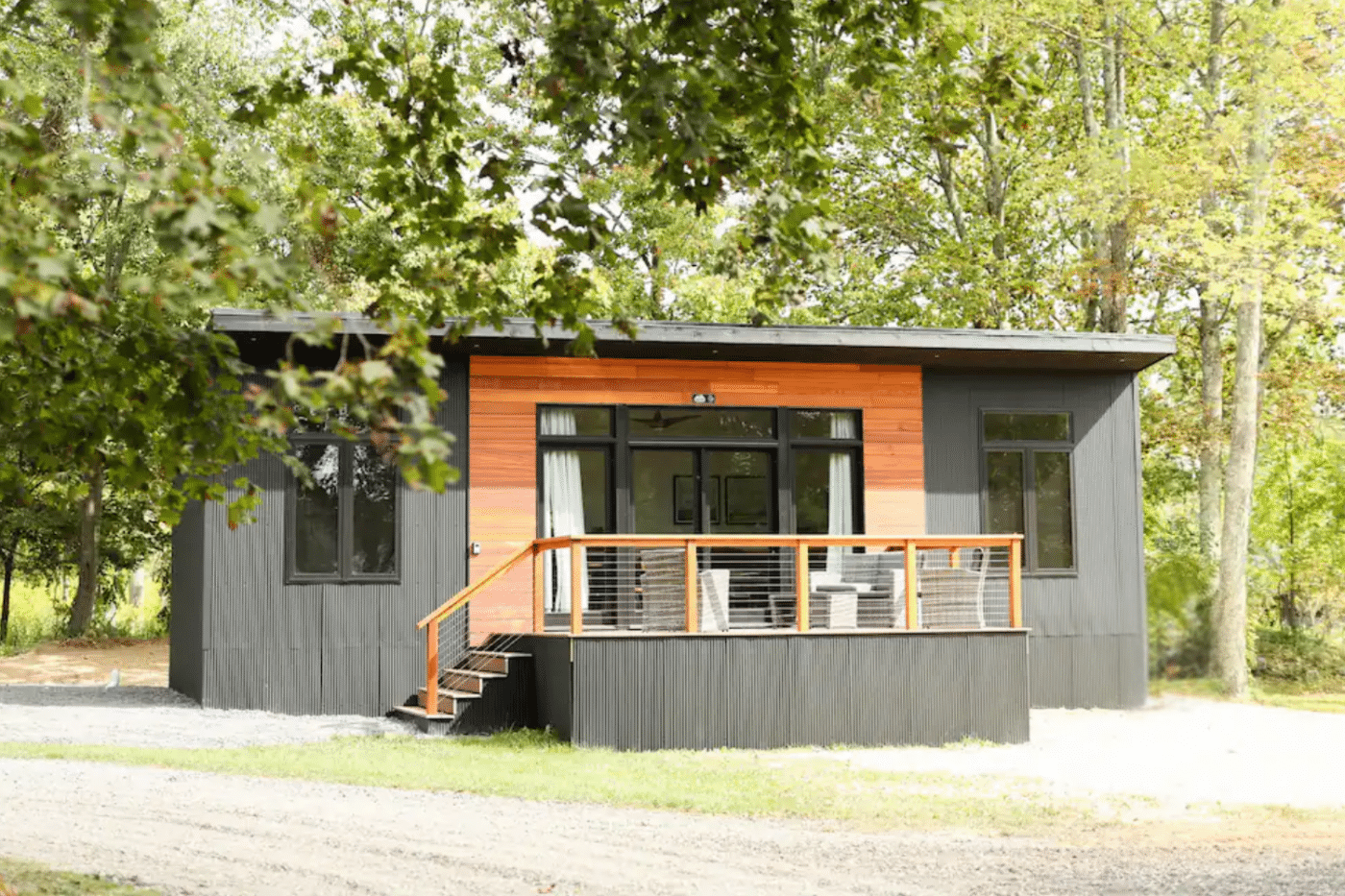
Want to know how you can have your very own Park Model Tiny Home? We have you covered! Click on the state where you want to locate your park model home, and we will do our best to give you the basics of your county's requirements.
Is the A-Frame Studio not your thing? That’s OK! Take a look at our A-Frame, Nook Family, Nook Studio, Luna, Cascade, Rockwood, or Alpine. No matter your style, these models are great for those who desire a modern-styled park model home.
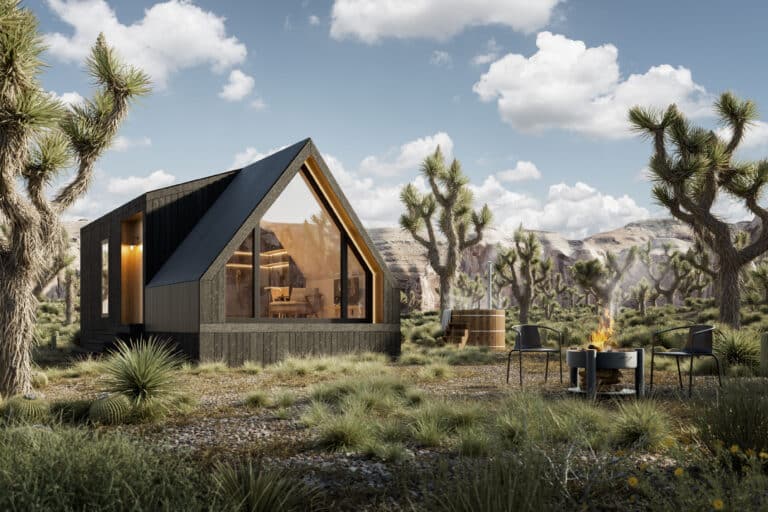
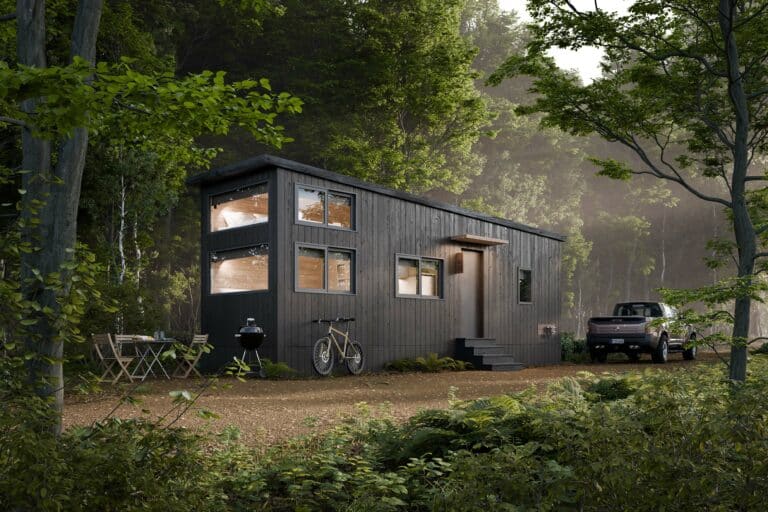
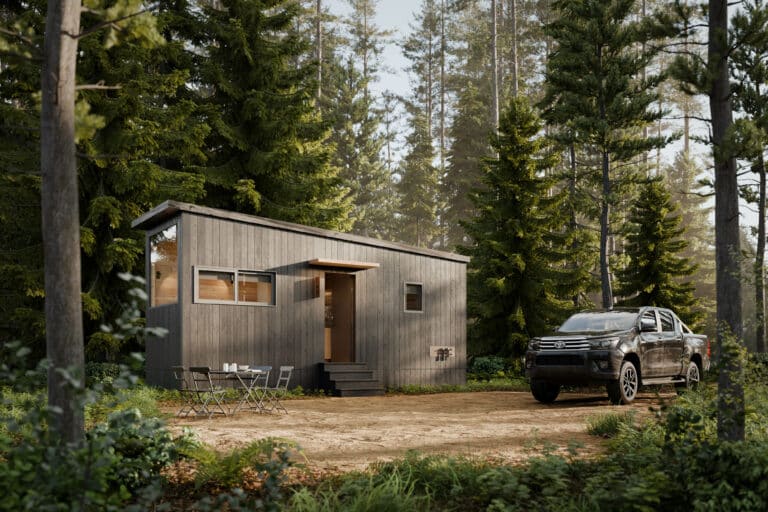
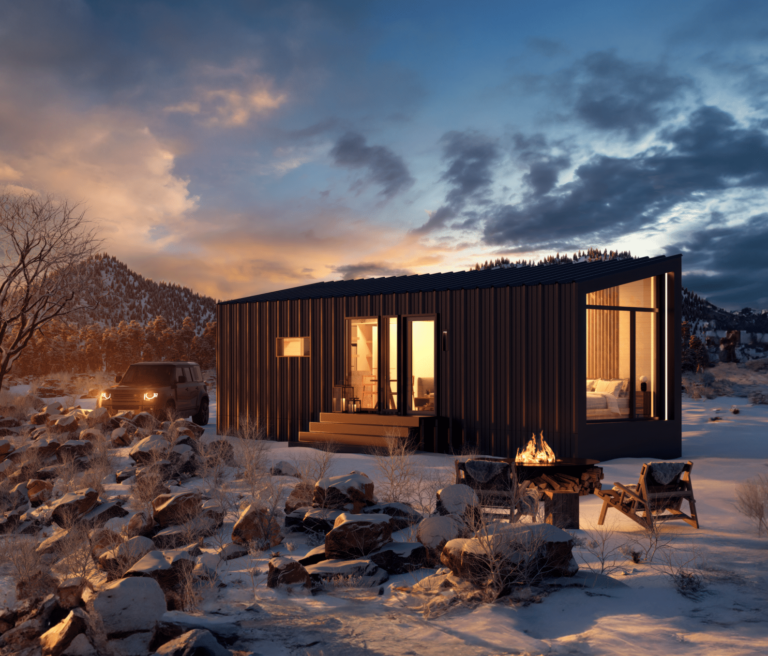
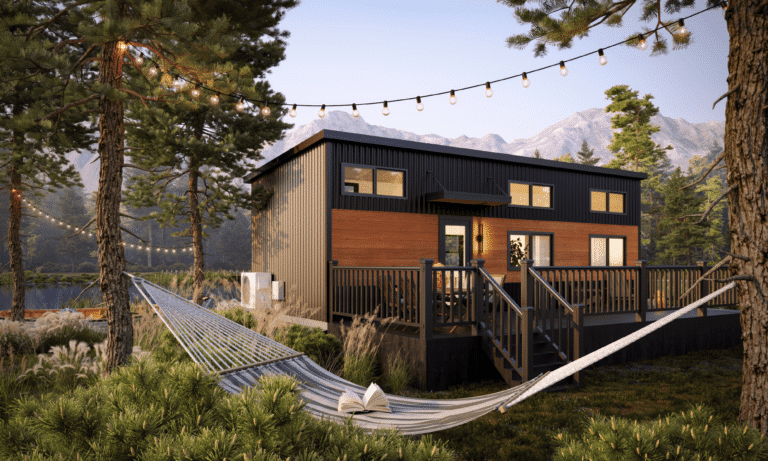
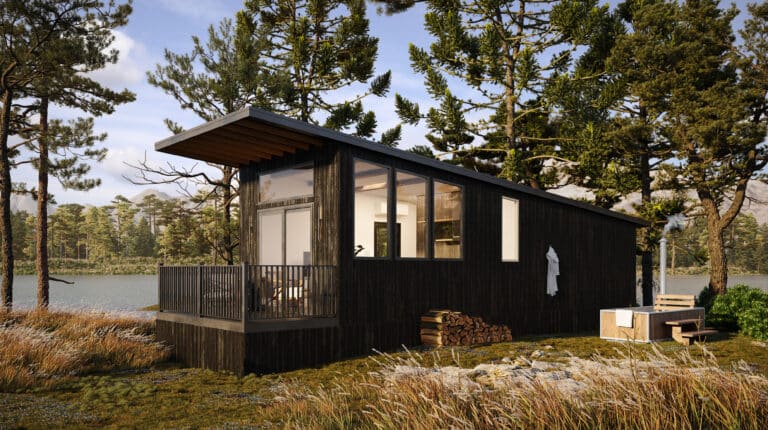
Is the modern look not quite what you long for? We have the perfect solution for you! We offer several log cabin-style park model homes; take a look at the Pinecrest, Aspen, and Studio Log Cabin.
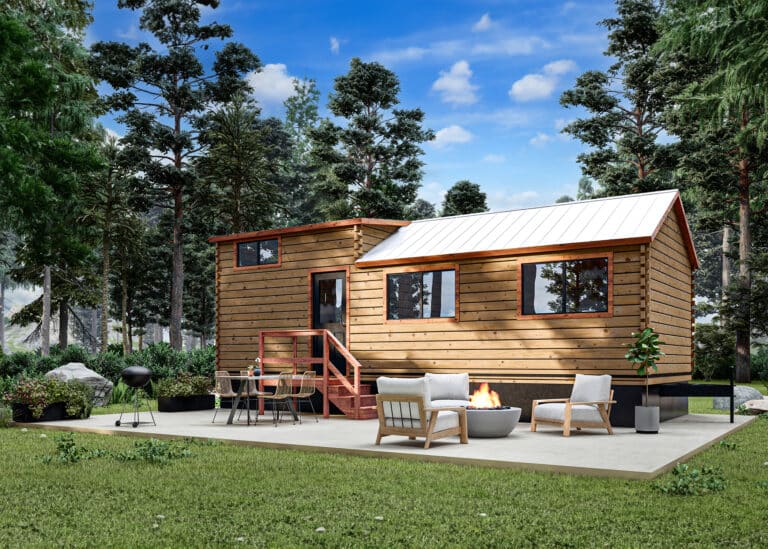
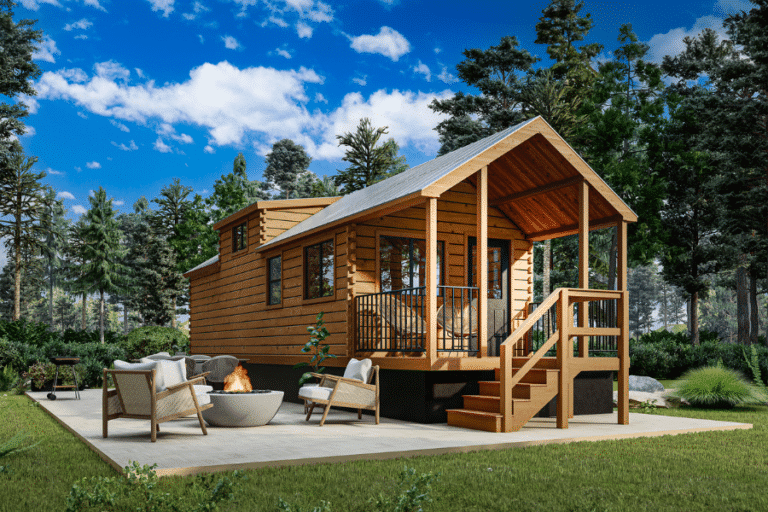
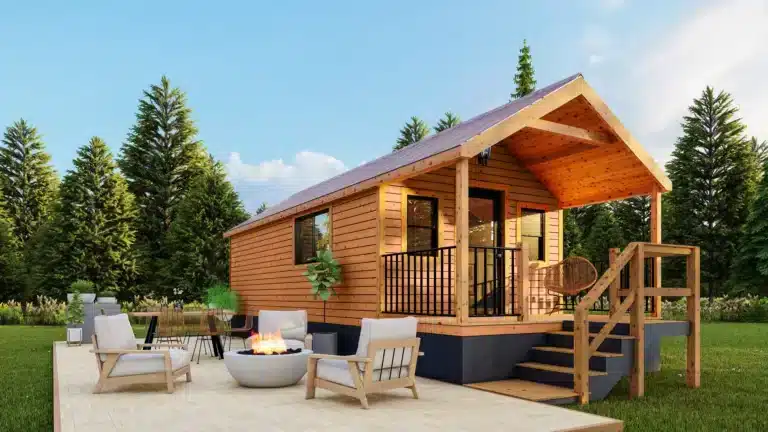
“I went to the woods because I wished to live deliberately, to front only the essential facts of life, and see if I could not learn what it had to teach, and not, when I came to die, discover that I had not lived.”
- Henry David Thoreau