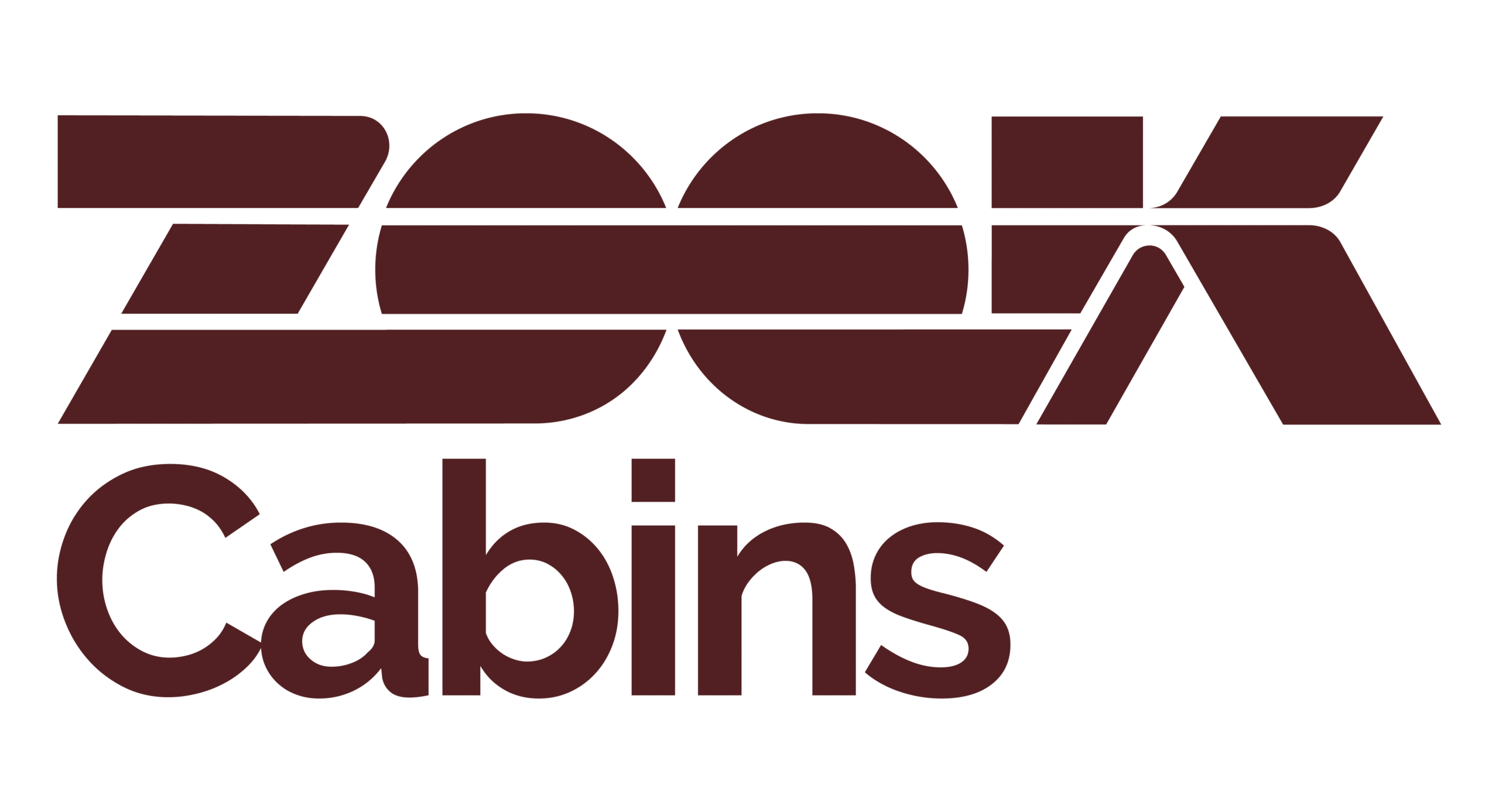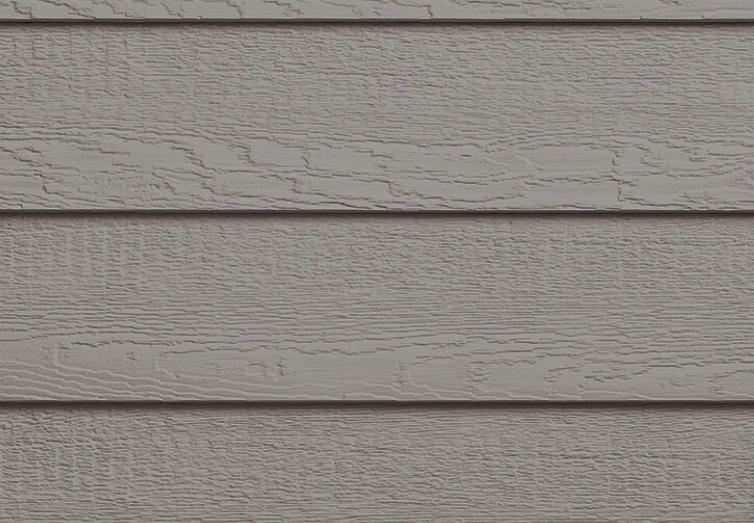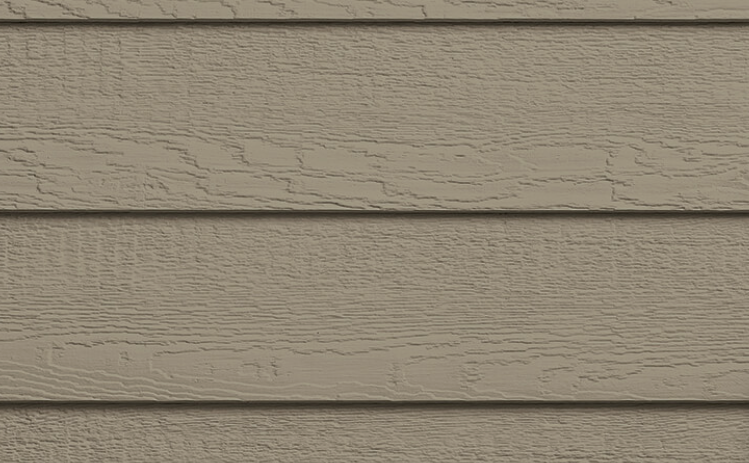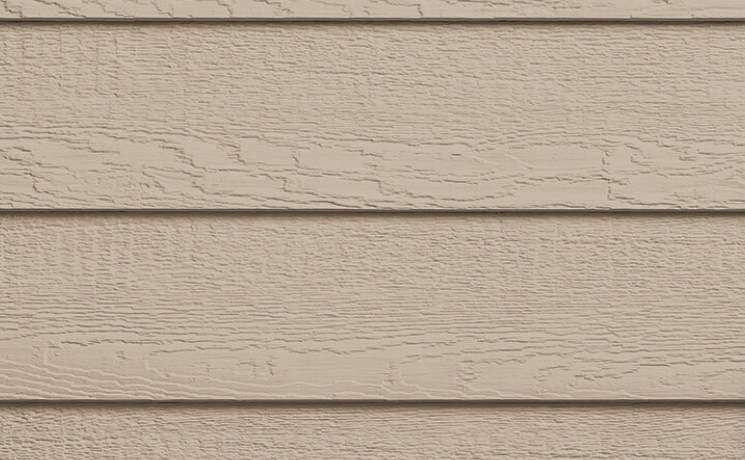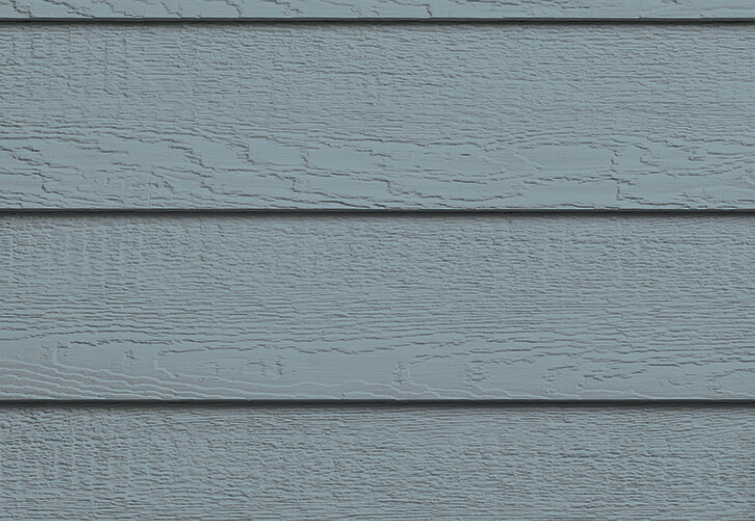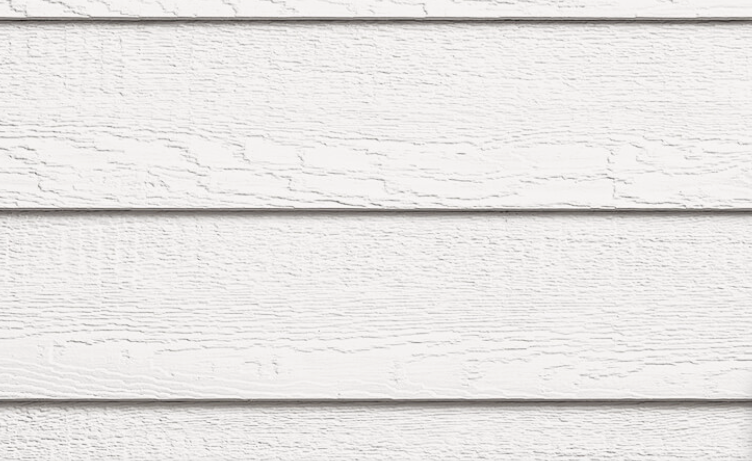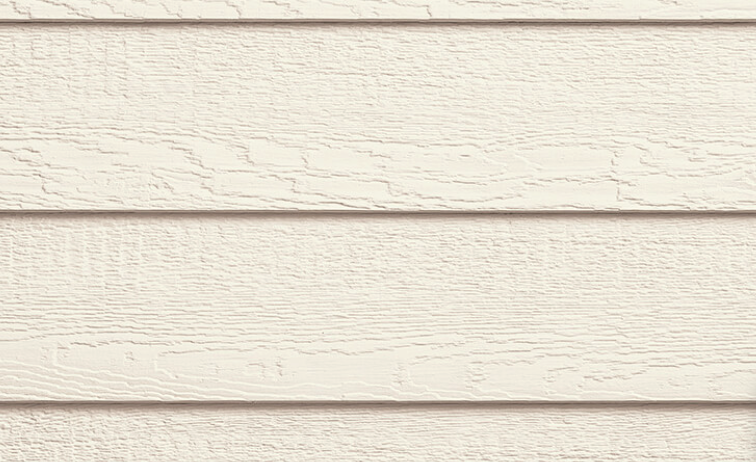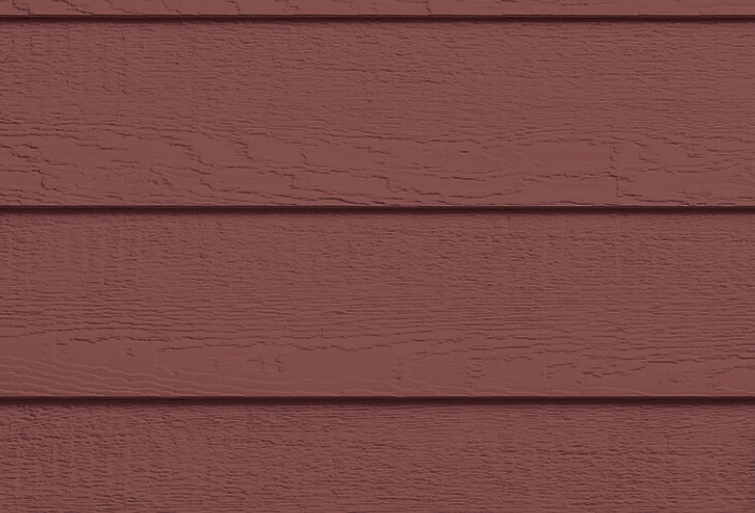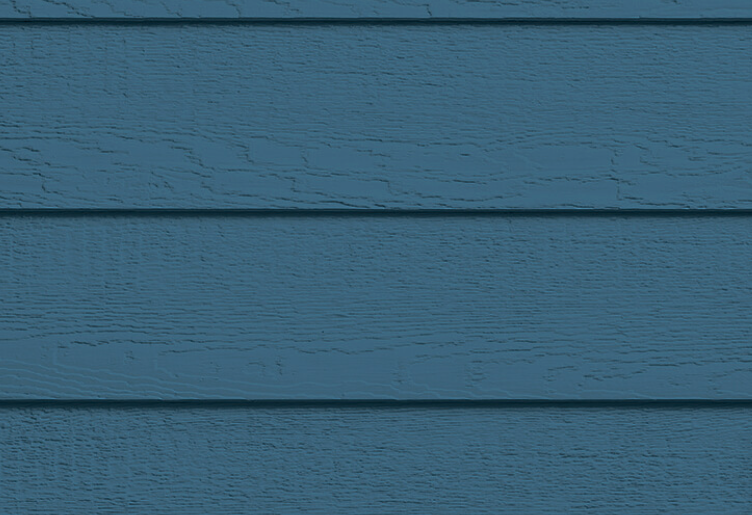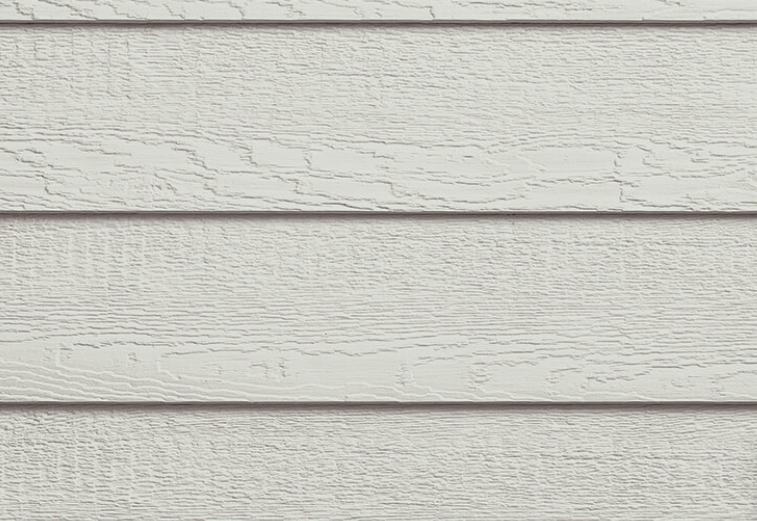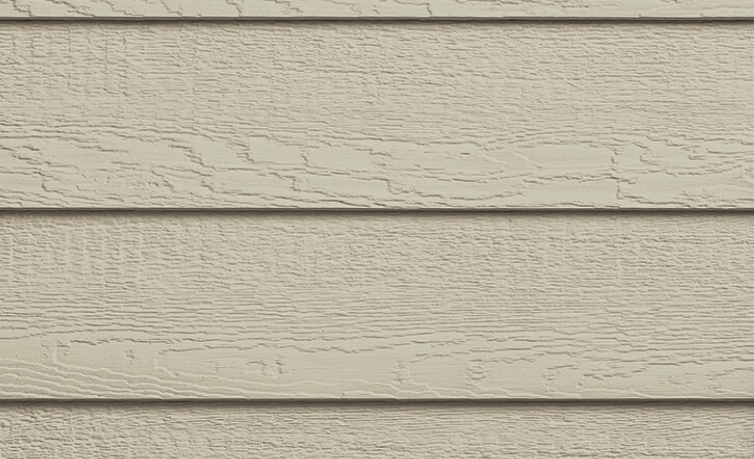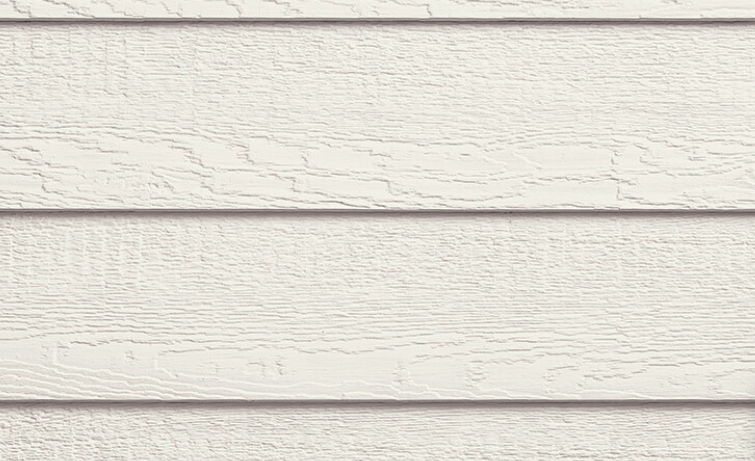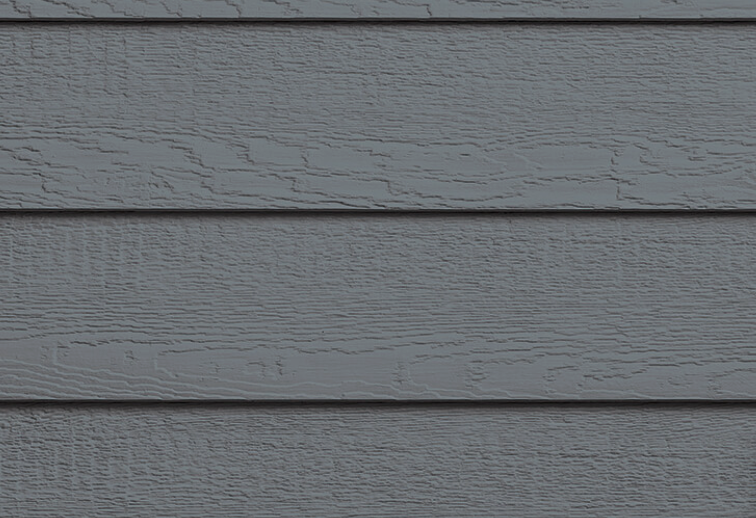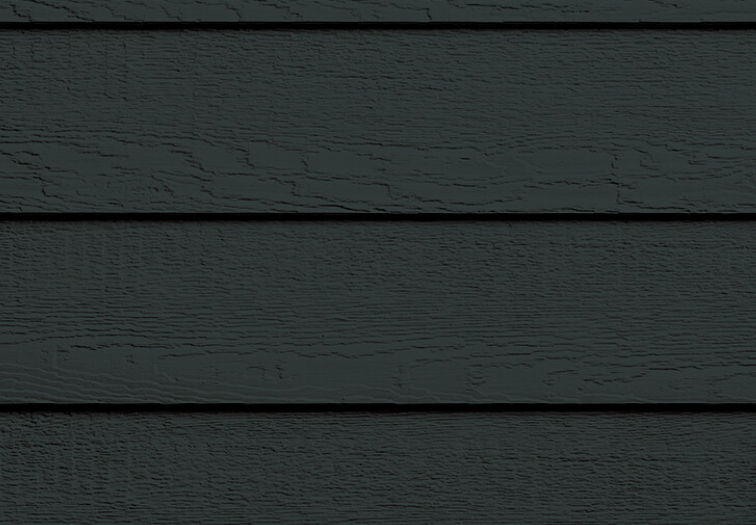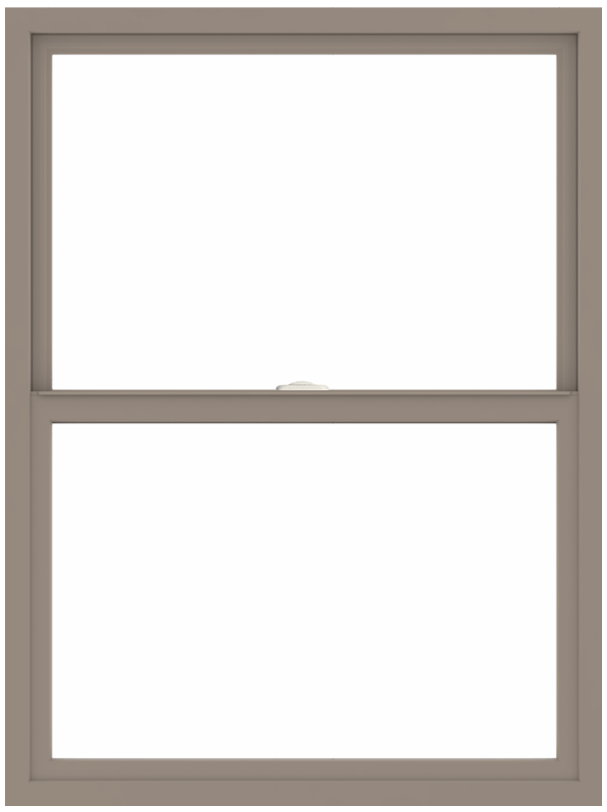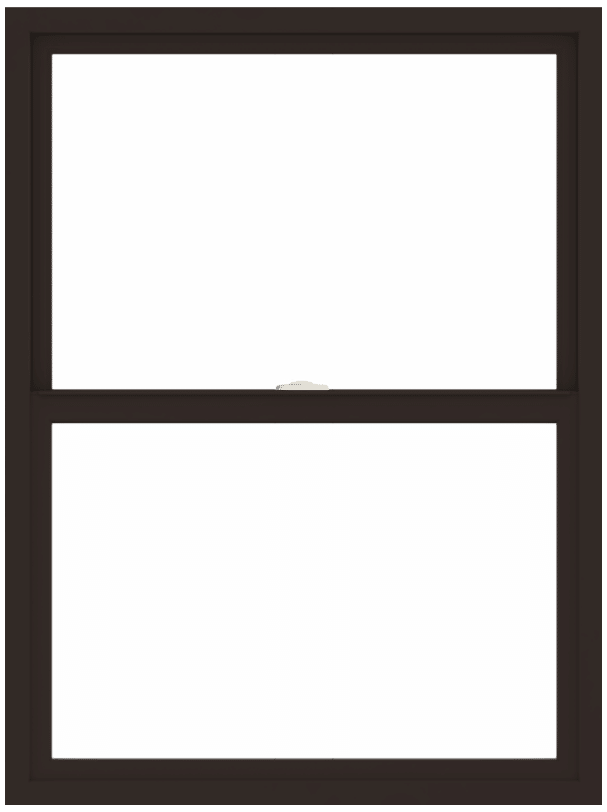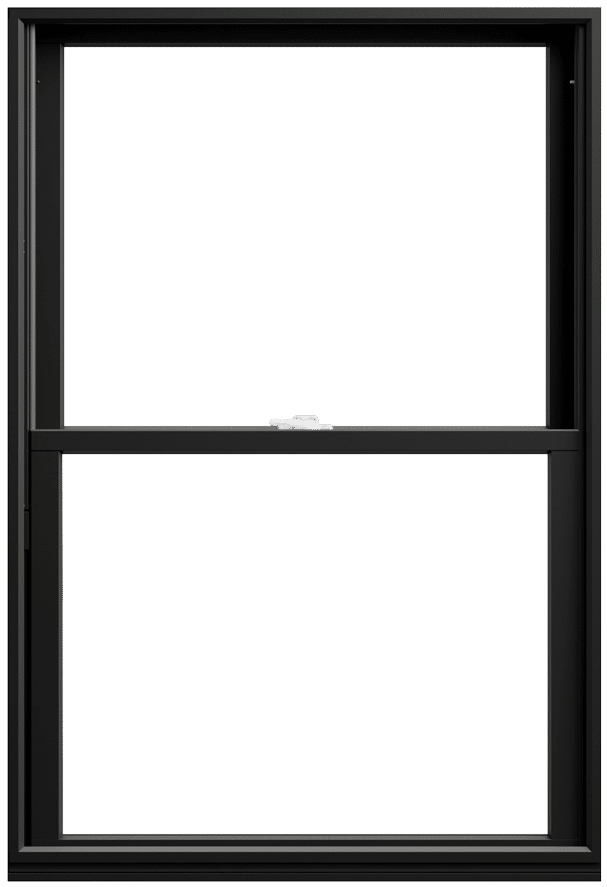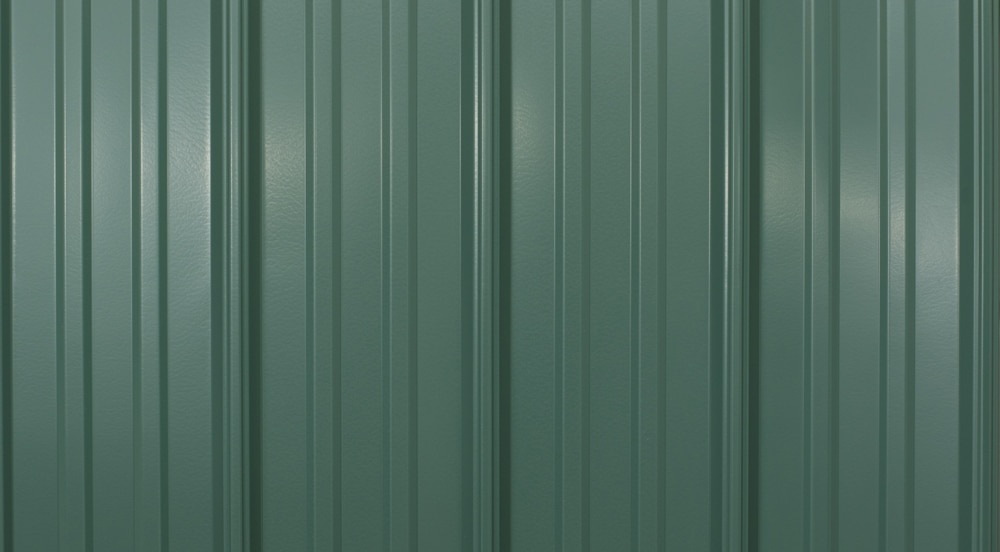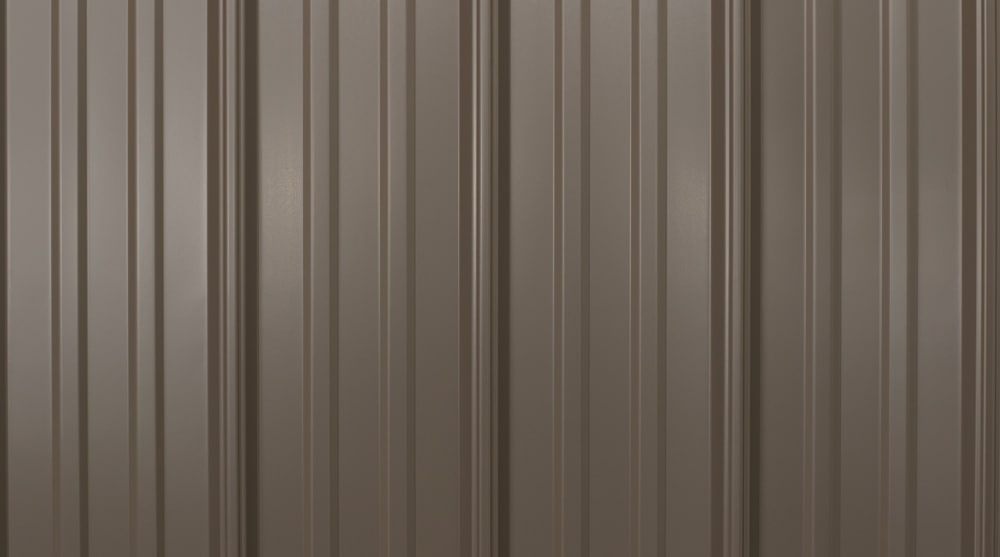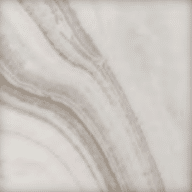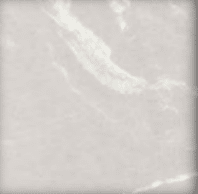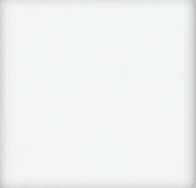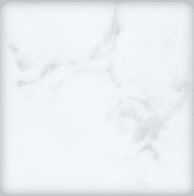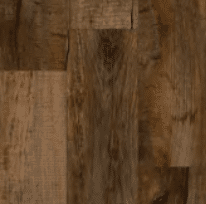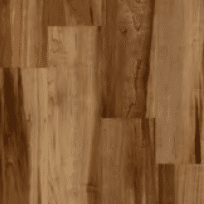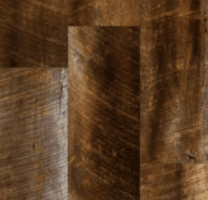Apex Form
Standard Construction Specs
- 2×10 floor joist @ 16” OC with Solid Block Bridging
- ¾” T&G OSB Nailed & Glued
- 2×6 exterior walls @ 16” OC
- 2×4 interior walls
- 7/16” OSB Wall Sheathing
- 7/16” Roof Sheathing Unless otherwise specified by an engineer to meet snow load
- Sheathing on the matte wall to increase rigidity
- Insulation
- R21 Walls
- R38 Ceiling
- Or whatever the ResCheck calls for
Notes
Windows
7D Windows 7700 Series (Homestead Exterior Photos) (Woodland Exterior Photos)
- Black – Standard (White Interior)
- Clay – Optional
- White – Optional
Window Grids
- Colonial
- Prairie
- None
Notes:
Window Upgrade Option**
Andersen (100 series)
Andersen (400 series)
Shingles
TAMKO American Heritage Series
Exterior Doors
Therma Tru (Standard Doors)
Colors
Door Hardware
Other Door Options**
- 7D Patio Slider to match Windows -7700 Series
- Single Active French Door Color: ______
- Double Active French Door Color: ______
Kitchen Cabinets (Cabinet Catalogue)
- Standard Maple
- White Shaker Cabinet Door with 5psc matching drawer front (Standard Color)
- Plywood end panels
- Soft Close drawers and doors
- Black pulls on doors and black handles on drawers
Finish Options
- Stained
- Color:
Notes:
Countertop
Laminate Top Square Edge with 4” Backsplash (Page 23)
Laminate Edging
- Square Profile (Standard)
- Crescent**
- Laminated Bevel**
Options
Corian** (Page 23-26)
- Sand Storm
- Cosmos Prima
- Hazelnut
- Lava Rock
- Venaro White
- Sorrel
Corian Edging
- Square Profile (Standard)
- Crescent**
- Laminated Bevel**
Quartz** (Page 52)
Granite** (Page 54)
Color: _____
Quartz and Granite Edging (Page 55)
- Bevel
- Eased Edge
- Crescent
- Small Roundover
- Ogee
- Bullnose
Kitchen Plumbing
Standards
- Laminate Countertop – Top Mount 8” Deep Double Bowl Sink – Stainless
- Upgrade Countertop – Undermount 8” Deep Double Bowl Sink – Stainless
Sterling a Kohler Company Faucet (Page 22) 24274
- Includes:
- Pull Down Kitchen faucet – K560
- Vanity Faucet – K27378-4
- Shower Fixtures – KTS27381-4G
Interior Trim
- Standard
- Base – 1X6 White
- Case – 1X4 White
Interior Doors (Accent Lever hardware)
- 2 Panel Smooth (Shaker Style)
Bathroom Faucets
- Sterling by Kohler (Page 24 and 25) Include these with the kitchen faucet options on the selections page
- Other: _______ (Page 57,58)
Vanity Cabinets
- Matching the Kitchen
- Other:
Cabinet Hardware
- Black
- Oil Rubbed Bronze
- Other: _
Vanity Sink
- Cultured Marble/Granite Top with 4” Backsplash
- Options** (Page 28) Custom Price
- Natural and Engineered Stone Vanity Top, color: _____
Bathroom Tub/Shower Units
Bath #1
- 60” Tub/Shower (Clarion RE7905)
- 60” Shower Only with seat (Clarion RE5836)
- • Other: ___
Bath #2
- 60” Tub/Shower (Clarion RE7905)
- 60” Shower Only with seat (Clarion RE5836)
- Other: ___
Tile Options** Florida Tile
Bathroom Tile (Custom Price) (Page 46,47)
- Location:
- Tile style/color: __
- Grout Color: __
Toilets
- Standard
- Comfort Height**
Medicine Cabinets (Standard)
- Yes
- No
Flooring
Standard
Tarkett ProGen LVP (Page 41,42)
Other: ___
Options**
Hardwood Flooring – 3/8” Engineered Hickory (American Scrape)
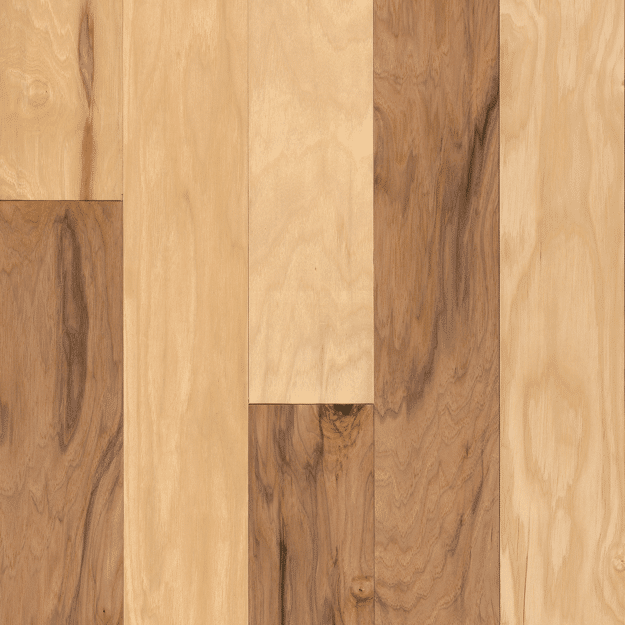
Hickory Natural 
Cajun Spice
- Other: ________
- Tile per Apex Offering, Color: ___ Location: __
- Carpet per Apex Offering, Color: ____ Location: __
Vinyl Tile
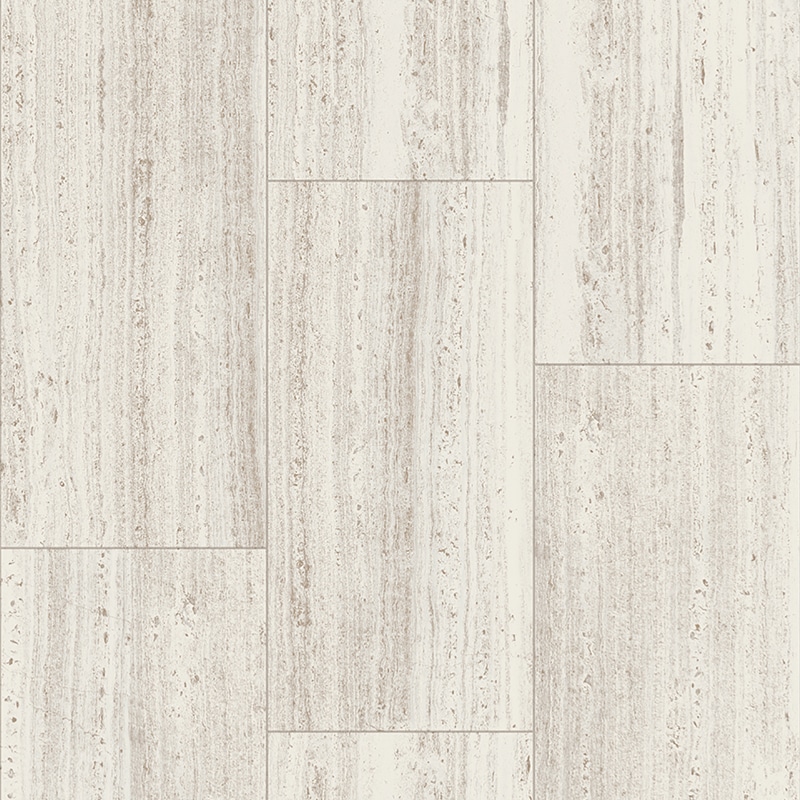
White Cashmere 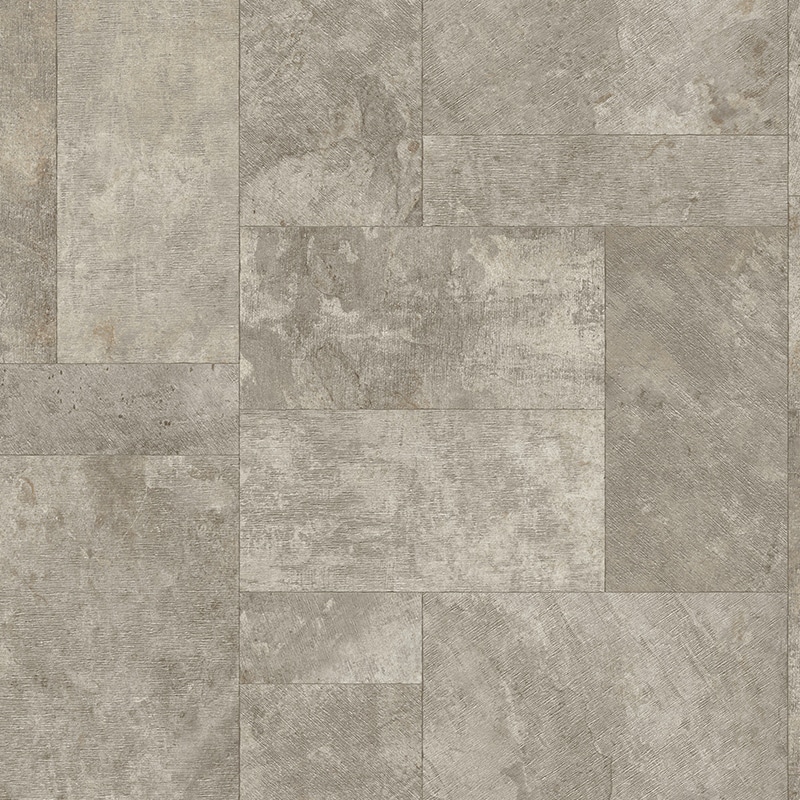
Hillsborough Beige
Location: ____________
Lighting Package
- Brushed Nickel Lighting Package (Standard)
- Oil Rubbed Bronze Lighting Package**(Upgrade)
Interior Wall Finish
- Drywall
Appliances (Hook-ups & Installation)
Water Heater
- Gas
- Electric
- Include with home (If set on crawl space foundation only) **
Microwave
- Stainless steel
- Black
- White
Panel Box Location:
TV Jack location:
Telephone Jack location:
(** = upgrade charges)
Notes:
Notes:
Standard Homestead includes 3 4’ shed dormers
Standard Woodland includes shed dormer and mini A-Frame dormer
