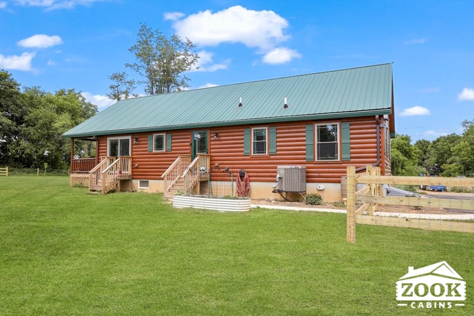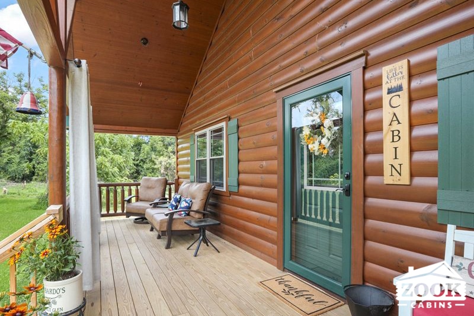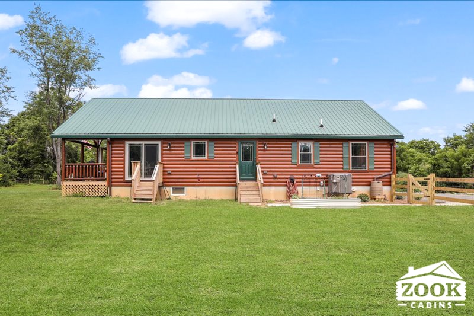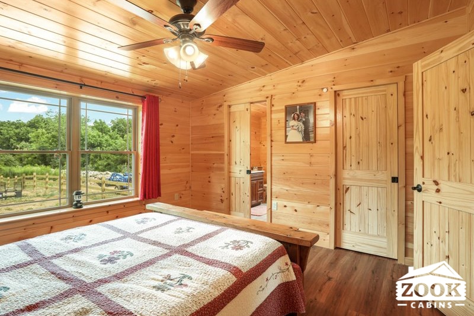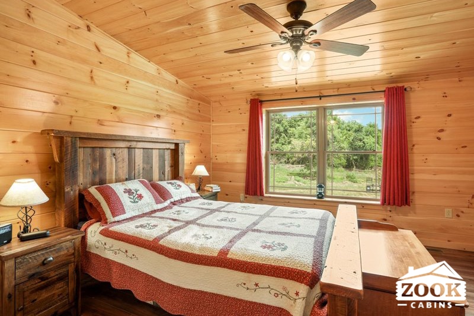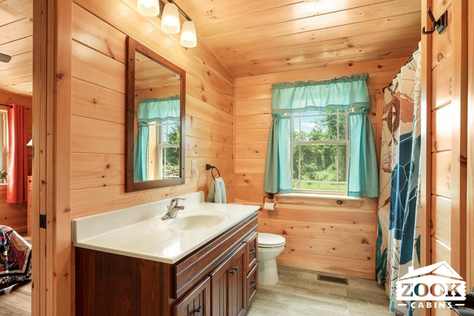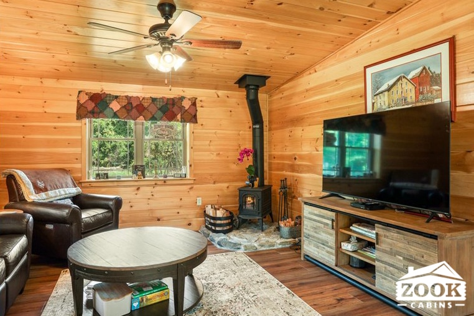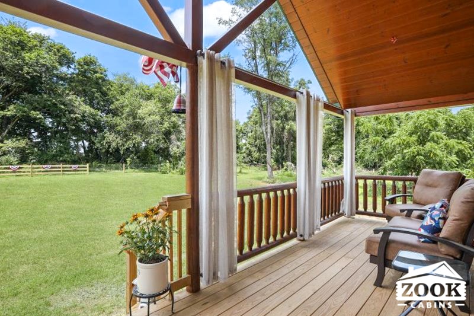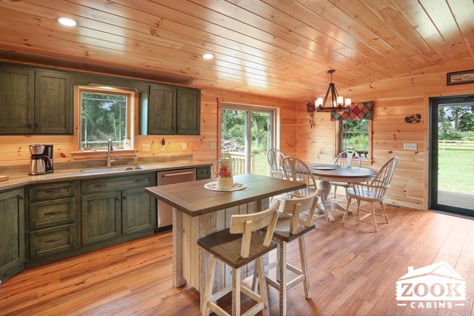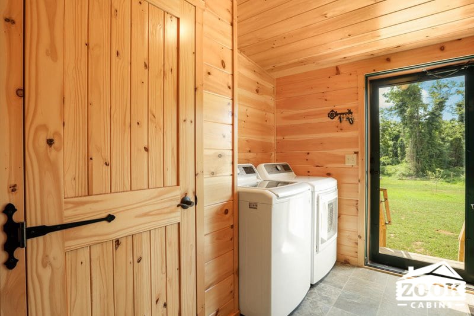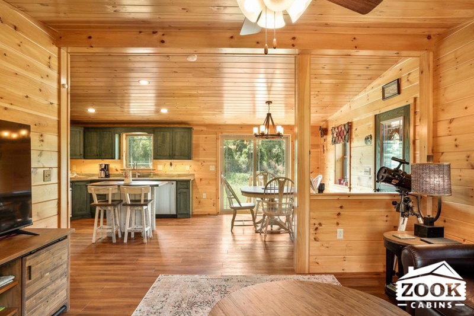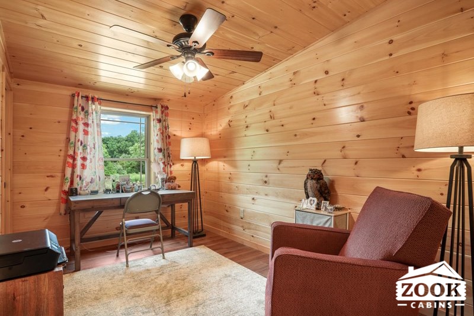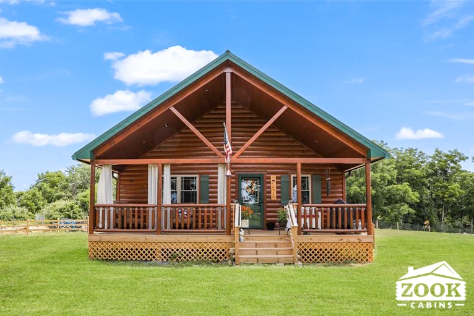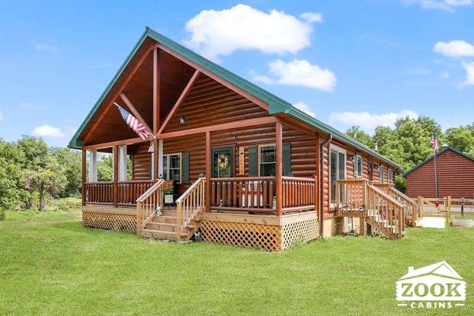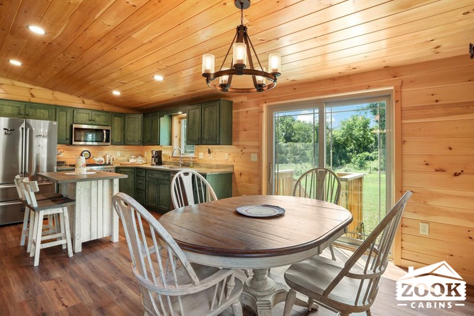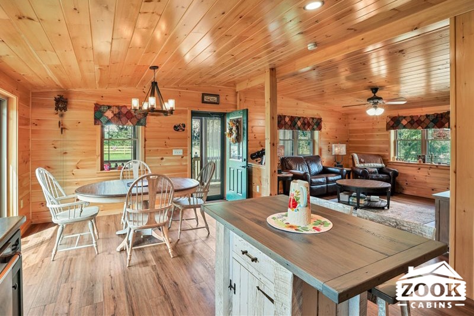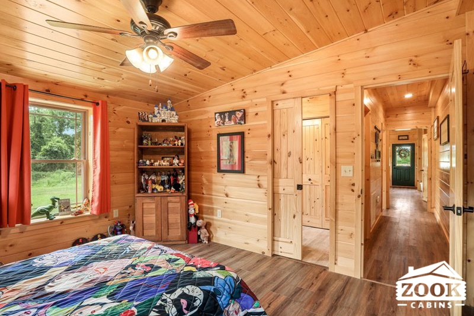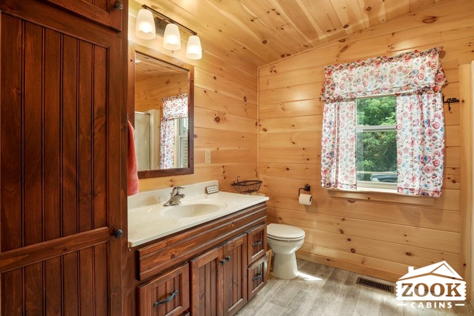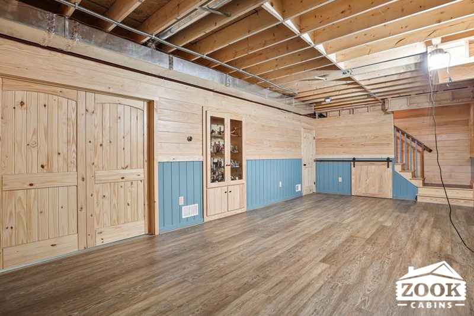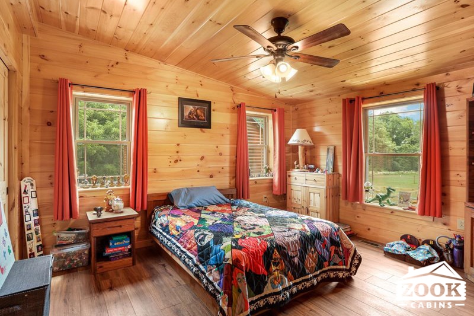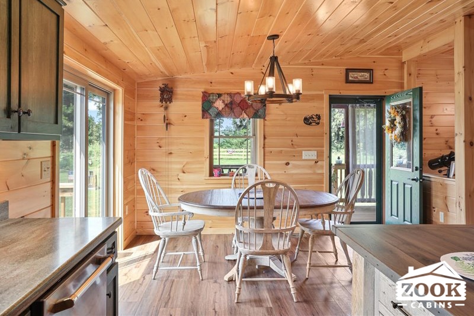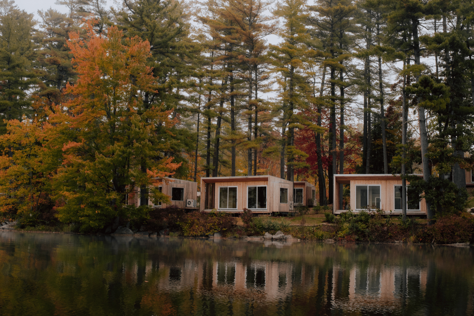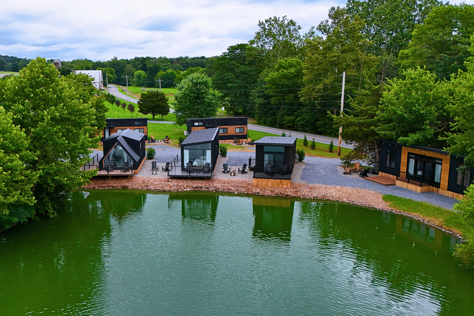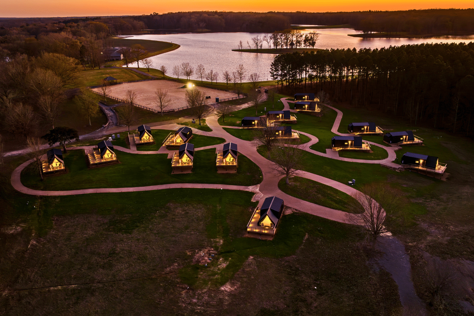28×56 Settler Modular Log Home In Phillipsburg NJ
EXTERIOR
This beautiful prefab log home in Phillisburg NJ measures in at 28×56. The matching log sided garage provides extra storage space and contributes to this properties incredible curb appeal.
The roof on the gable end extends out from the main cabin covering the large porch. The porch spans the entire width of the cabin, and is finished off with matching log railing, and timber framing in the gable. The porch, with its cozy lounge seating and chill ambiance, will definitely be the ideal place to spend a relaxing evening after a long days work.
While the main cabin design is simple, the combination of the authentic log siding, the large porch, and the quality metal roof make this home a dream property. Access to the cabin includes the front door on the porch, a side door that enters the laundry room, and large, sliding, patio doors into main living area of the home.
INTERIOR
As you step through the patio doors, into the main living area of this log home in Phillisburg NJ, you will quickly see how stunning this place really is. The entire interior is covered with ¾” tongue & groove knotty-white pine walls and ceiling, finished with a 2-coat clear poly finish. The flooring is a durable engineered plank flooring that is built to withstand years of heavy traffic.
Living Area
The dining room and kitchen are a cheery and bright part of the home, with lots of the windows, and the glass patio doors, along with recessed lighting throughout and a chandelier over the dining table. The kitchen is cozy and inviting, with a practical yet beautiful distressed white island/breakfast bar that has a beautiful wooden countertop and matching bar chairs.
The kitchen cabinets are built of solid pine wood and painted with a semi-transparent finish that allows the texture of the wood to still be visible while achieving the desired color. The cabinets are finished off with a quality solid surface countertop and under cabinet lighting. Just off the kitchen, you’ll find the laundry room that includes lots of storage space, as well as access to the front yard.
The living room is just off the dining area and provides the perfect spot to relax. And on those cold winter evenings, start a fire in the wood stove and enjoy the warmth and vibe of your authentic cabin.
Bedrooms & Bathrooms
As you step back the hall, we come to the bedrooms and baths. The main bathroom is just off the hallway. Both bedrooms are finish like the rest of the home with knotty-pine walls and ceilings and engineered plank flooring and including lots of windows as well as ceiling fans. The master bedroom also includes a private bath.
Conclusion
Has this log home in Phillipsburg NJ giving you cabin fever yet? Are you wishing for you own Log Home to call your own? Zook Cabins is here to take your cabin living dreams from simply a dream into a reality. Find out more about what we offer, or contact us to inquire about your own cabin and get a free quote today!
Interested in touring this cabin?
Is this cabin nearby? Would you like to see it close-up? We’d love to get you in touch with the owner of this Zook Cabin—or alternatively, one nearby—for your own private tour.
Just follow this link to request a visit:

