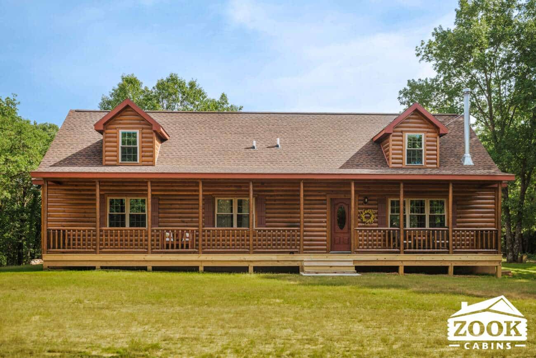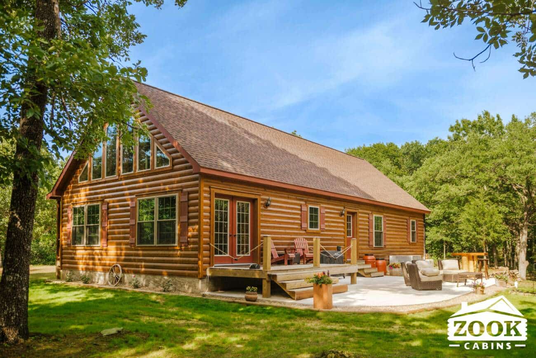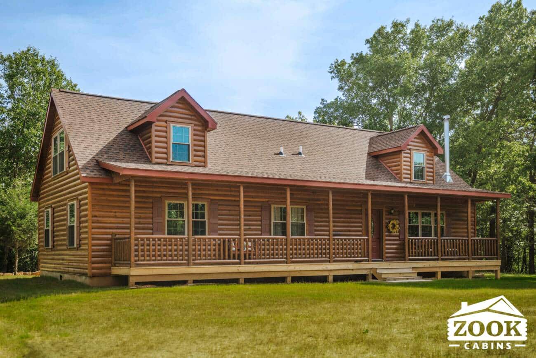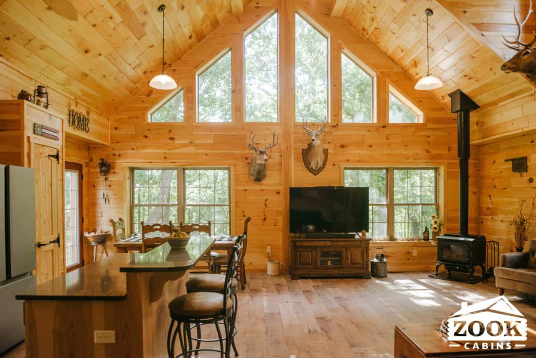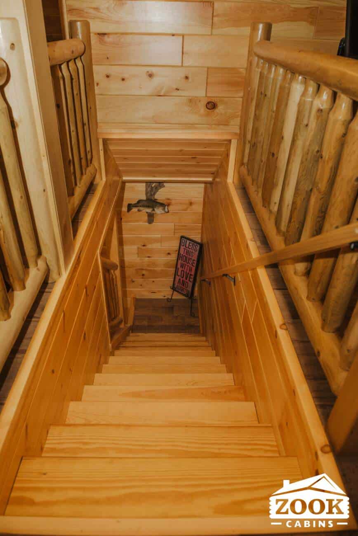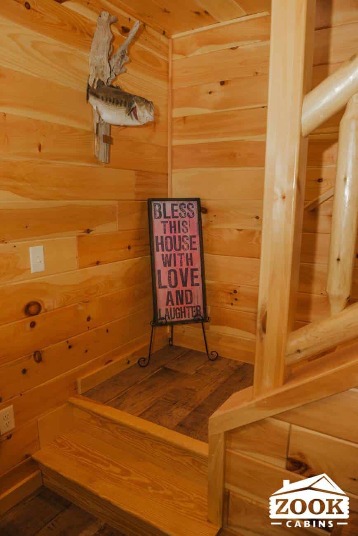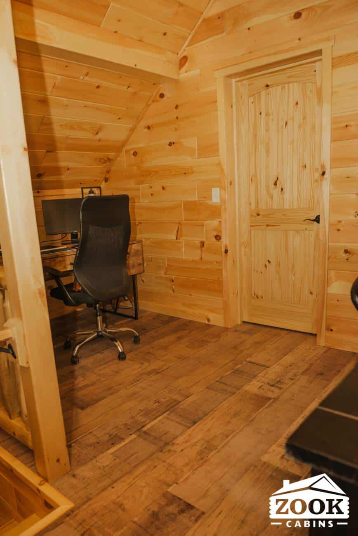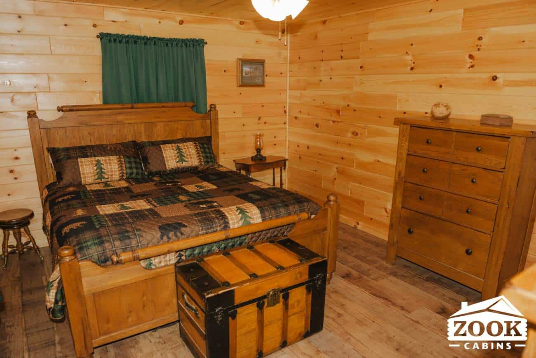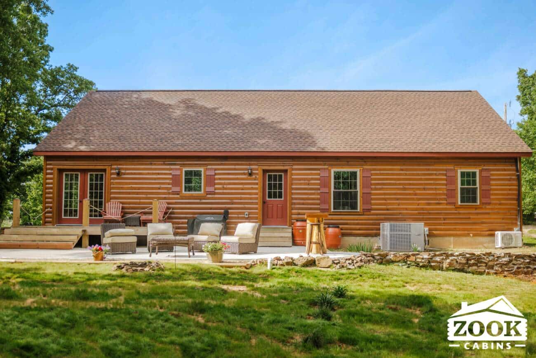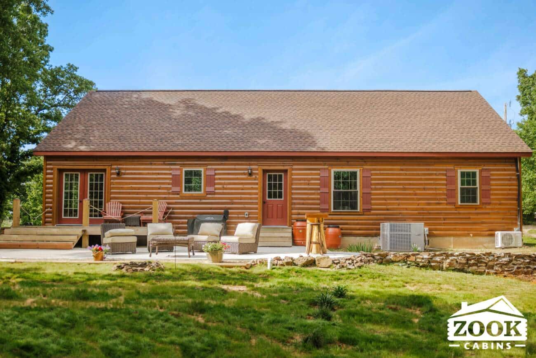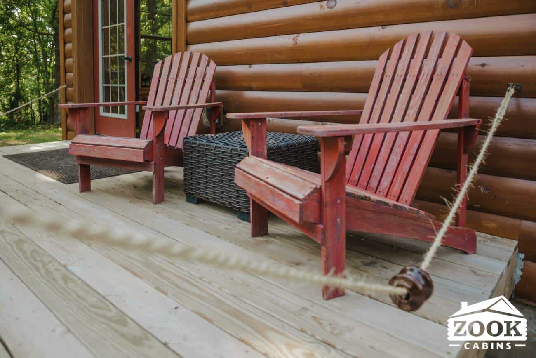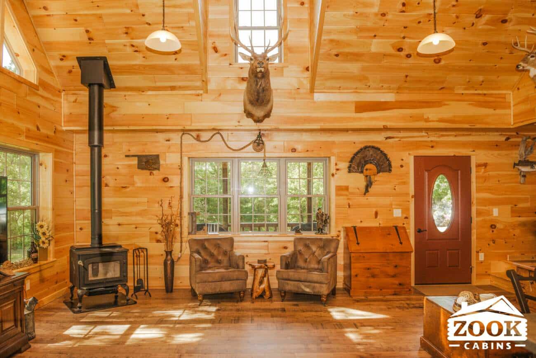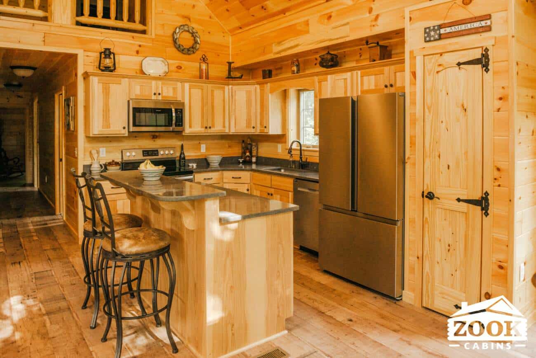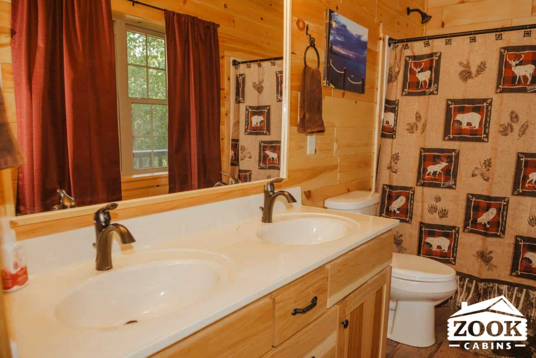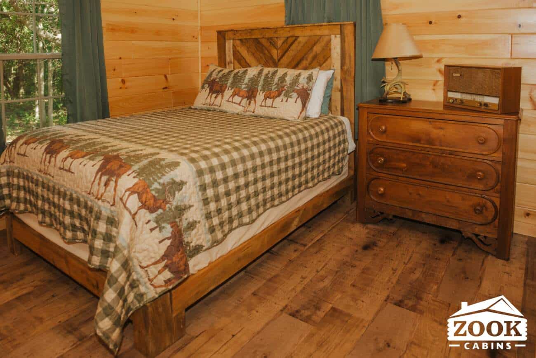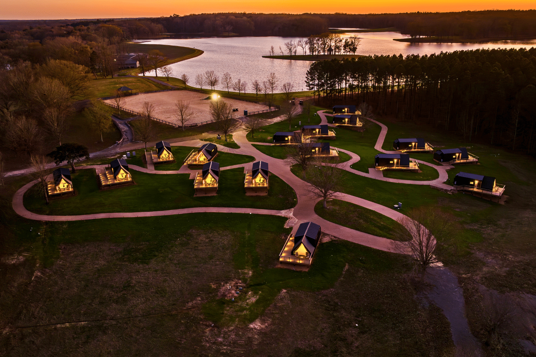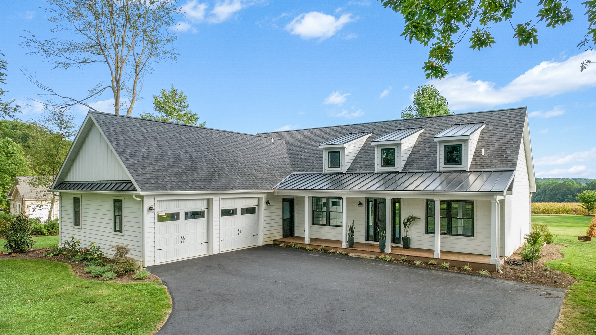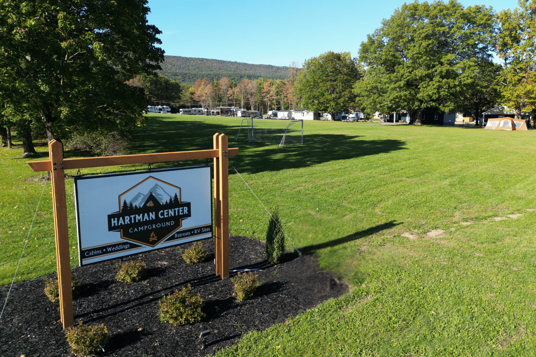
Prefab Log Home in Stroud OK
Photo Gallery for Modular Cabin in Stroud OK
Exterior Features Of This Prefab Log Home In Stroud OK
At 26×56, this Glacier Prefab Log Home in Stroud Oklahoma is a fairly large cabin, providing you with plenty of space inside. The front porch spans the entire front of the cabin and is covered with a roof providing you with the ideal space to enjoy a relaxing summer afternoon with your favorite drink and a good book. The two dormers on the front of the house add the perfect finishing touch to an already beautiful cabin as well as provide light and ventilation to the second floor of this cabin.
And when the sun is setting, and it’s campfire time, just step out the back door, and enjoy the beauty of nature on the back porch and lovely patio area.
The whole cabin is sided with authentic log siding, and the roof is protected with Architectural shingles, giving you a high-quality roof for years to come.
Interior Of This Prefab Cabin
The Glacier Log Cabin design is a larger cabin with lots of customizations available in size, number of bedrooms, etc. This particular cabin is a 26×56 Glacier Log Home in Stroud OK and has countless features that make it a unique and beautiful home. The interior is finished off with tongue-&-groove white pine with a clear coat of finish, as well as natural floors.
Living Area
As you step inside the front door, you’ll find yourself in the great room with cathedral ceilings. This is the hub of all the activity, with the living room, kitchen, and dining room all in this space, emphasizing the open concept layout of this home. The living room is a spacious and bright room, thanks in part to huge vista glass windows on the gable end of the cabin. The patio doors just off the dining room and the dormer window from the roof also contribute to the airy feel of this cabin. The wood-burning stove in the corner gives you all the cabin feels and is guaranteed to be the “hotspot” when the snow begins to fly.
The kitchen in this home features natural wood solid cabinetry, as well as a matching island. The island also has both a workspace as well as an elevated bar area that makes the perfect breakfast spot, or just a place to sit while you chat with the cook.
Bedrooms & Loft
When it comes time to turn in for the night. This cabin has got plenty of room for you, your family, plus your visitors. The master bedroom, bath, and one other bedroom are just back the hall from the main living area. With the third bedroom being upstairs in the loft. All the rooms have windows, as well as ceiling lights and fans. If you want a small office space, you’ve got that too, on the landing of the loft overlooking the living room and with views out the vista glass windows.
Conclusion
From top to bottom, inside and out, this 26×56 Glacier Log Home in Stroud, OK is a great example of what you can do with a modular log cabin. The authentic log cabin look and functional living space make this the log cabin of your dreams.
For more information about the Glacier Prefab Log Home in Stroud OK, or to see other Zook Cabin homes, give us a call today! We look forward to hearing from you.
Interested in touring this cabin?
Is this cabin nearby? Would you like to see it close-up? We’d love to get you in touch with the owner of this Zook Cabin—or alternatively, one nearby—for your own private tour.
Just follow this link to request a visit:

