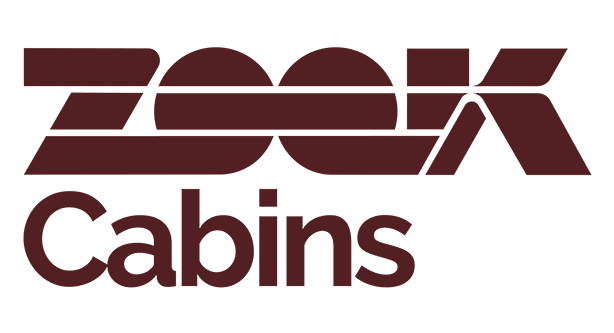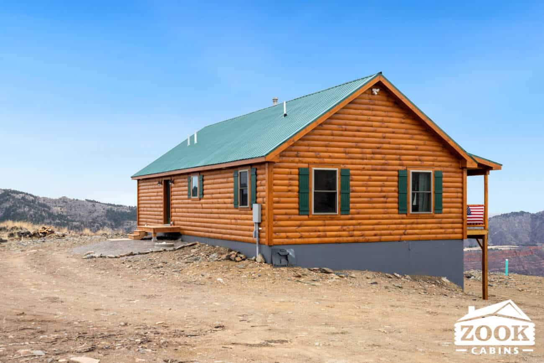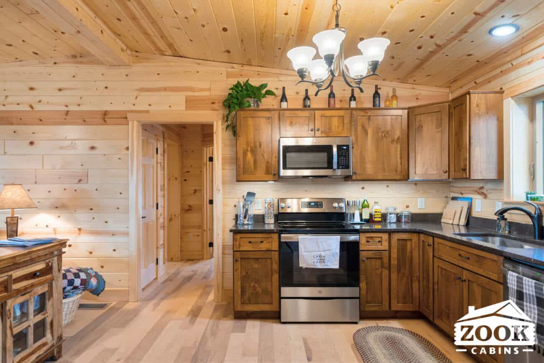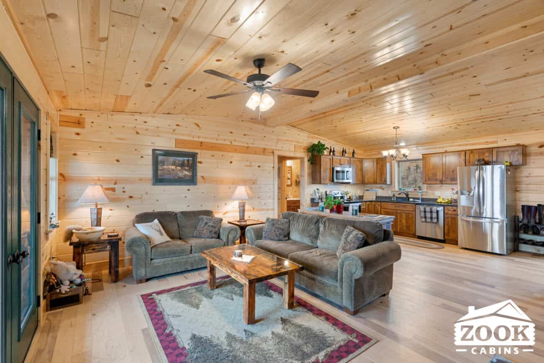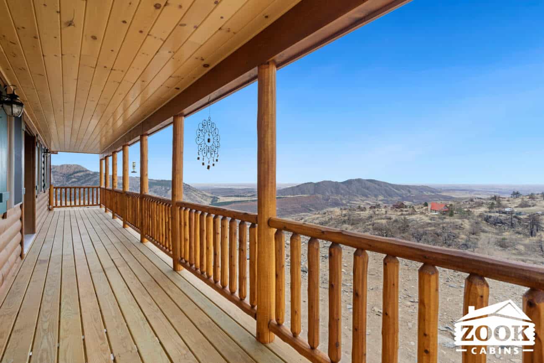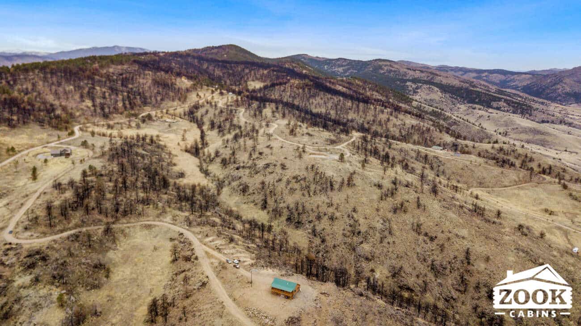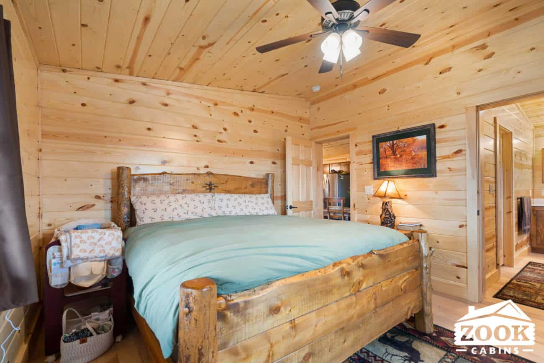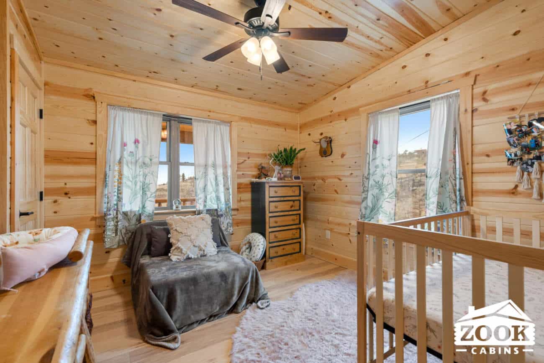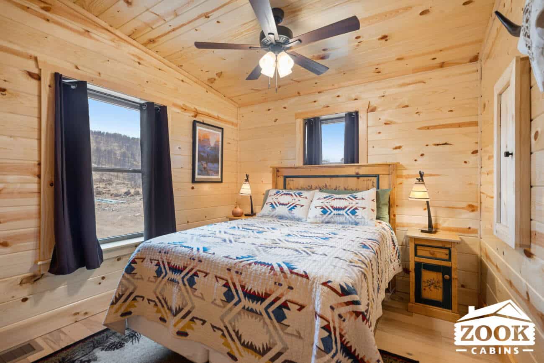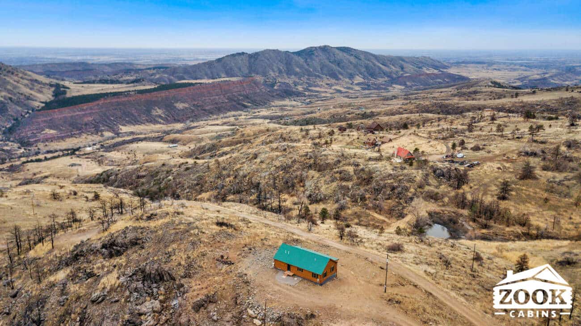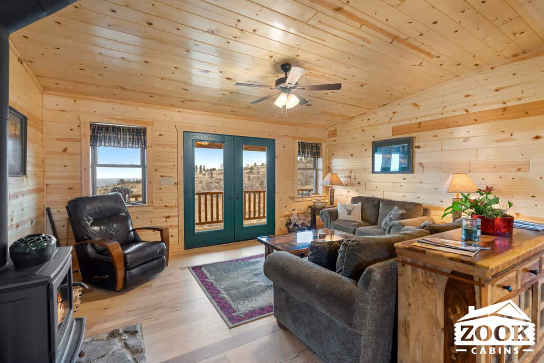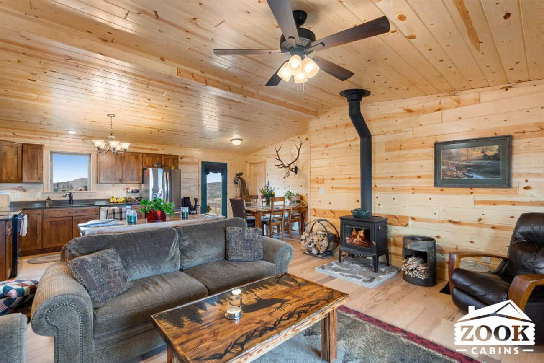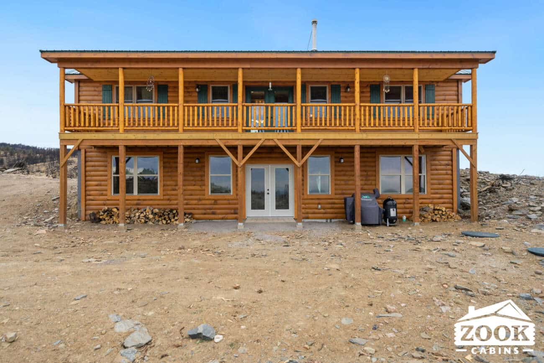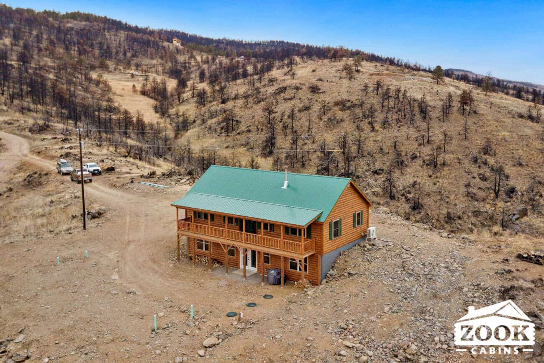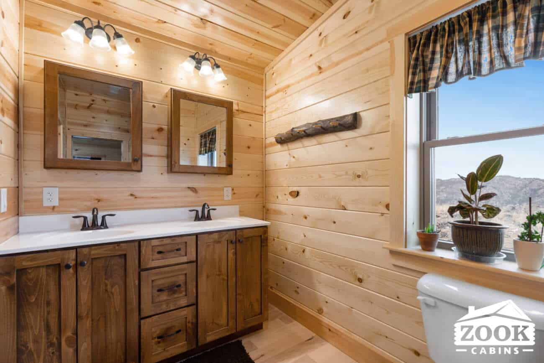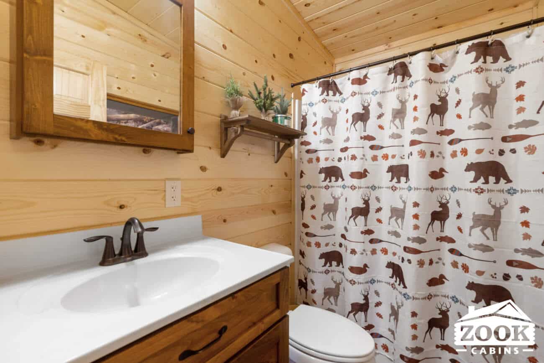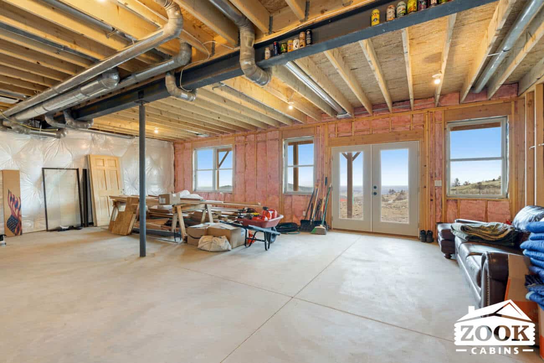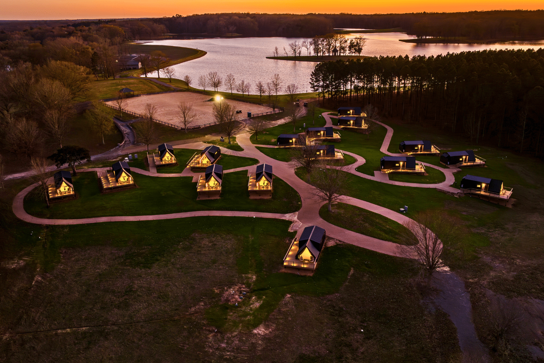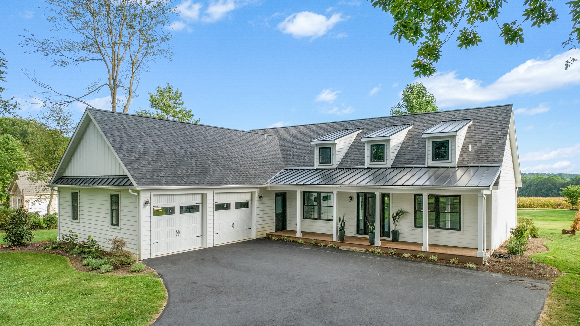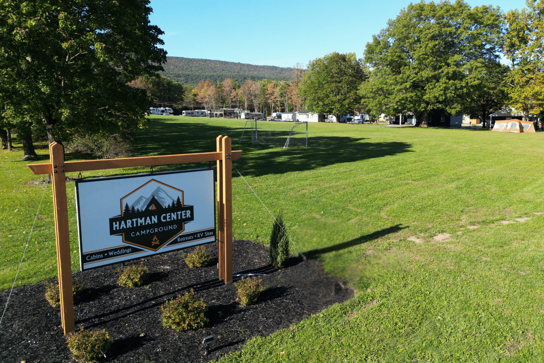
Epic Prefab Cabin in Loveland CO
Below is a photo overview of this beautiful Prefab Cabin in Loveland CO. For more details and a description of the cabin, click here.
Photo Gallery for Modular Cabin in Loveland CO
Exterior Features Prefab Cabin In Loveland CO
The exterior of this log home is finished off with authentic stained pine log siding, and a high-quality metal roof that will be able to withstand whatever weather it will be exposed to.
One of the more outstanding features of this log cabin is the large back deck that you can easily access from the living area. At 6 ft x 44 ft, the deck spans the entire length of the back of the cabin and has a roof that provides both shade and protection from rain. The best part is that this porch has incredible views and overlooks the surrounding hills and valleys.
So when the day is done, and it’s time to kick your feet up and enjoy a refreshing drink after a long day, this porch will definitely be the place people gather to watch the sunset and reflect on what happens during the day. And while the exterior of this cabin is pretty stunning, that’s definitely not all, so let’s go check out the interior of this 26×48 Sunset Ridge Log Cabin in Loveland CO.
Prefab Cabin Interior
As you step through the front door of this beautiful Sunset Ridge Log Home, you will be greeted immediately, by a large elk rack hanging on the wall, as well as the beauty in the simplicity of this gorgeous cabin. All the walls and ceilings are covered with tongue & groove knotty white pine which is then covered with a clear coat finish. This gives the home a real cabin-like feel, while still keeping it bright and cheery. The ceilings are slightly sloped, giving the whole cabin a more spacious and open feel. And the floors. The floor throughout the main living area and bedrooms is hickory hardwood, which was a great upgrade and looks phenomenal.
Kitchen And Dining Room
Directly inside the front door is the dining area, with a lovely table, making you feel right at home. And just off to the right is the kitchen. The Shaker-style pine kitchen cabinets with a dark stain look incredible and the metal pulls just add the perfect finishing touch. With a kitchen like this, and views as good as you have, you might not ever want to leave.
Living Room
And the living room, awww, the living room. Not only does this place of relaxation have cozy couches and a beautiful recliner, but the views out of the patio doors rival the best Colorado can offer. And when the wind begins to blow and snow begins to fall, the authentic wood-burning fireplace in the corner will warm your cabin and your heart. So grab a cup of hot chocolate and snuggle in for the storm.
Master Bedroom
Off the dining room, you’ll find the fully furnished master suite that has a spacious bedroom, a full bathroom, a shower, and a walk-in closet. The bedroom is furnished with live-edge furniture, including the bed, end tables, and dressers. And have we mentioned that it comes with a view?
Bathrooms
There are two bathrooms in this cabin, one in the master suite and the main bath just off the living room. The flooring in the bathrooms is Engineered Vinyl Plank Waterproof Flooring, in a tile pattern, that provides you with quality and durability without compromising on style. Both bathrooms have a toilet, a full 5’ shower, and a vanity. So while this is a cabin, you don’t have to sacrifice those little things that just make life better.
Other Bedrooms
Just beyond the main bathroom, you’ll find two more bedrooms. All this sleeping space allows you to not only have plenty of room for you and your family but also make this cabin a home that welcomes guests without sacrificing space. Both bedrooms have a ceiling fan and light fixture, as well as two windows, both with stunning views, which seems to be a theme.
Basement
The full, walk-in, basement is where you’ll find both lots of storage space as well as your washer and dryer and with large glass patio doors going right out to ground level, hanging out your laundry has never been easier. Along with just basic functionality, the basement would be a great place to add an extra room if you need a workout gym, home office, or simply a mancave to enjoy.
Conclusion
I think you’ll agree when I say that this 26×48 Prefab Cabin in Loveland CO is an incredible place. Not only is the cabin amazing, but the location is ideal if you enjoy getting out in nature or simply like the feeling of being away from the hustle and bustle of the city.
Interested in touring this cabin?
Is this cabin nearby? Would you like to see it close-up? We’d love to get you in touch with the owner of this Zook Cabin—or alternatively, one nearby—for your own private tour.
Just follow this link to request a visit:
