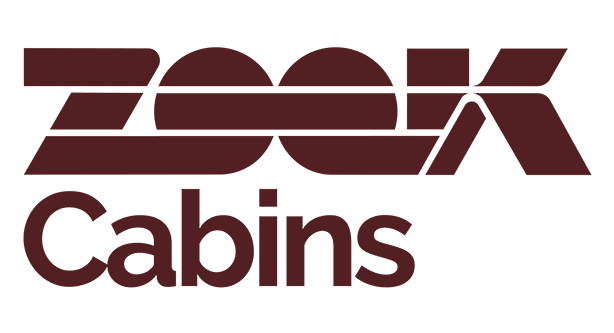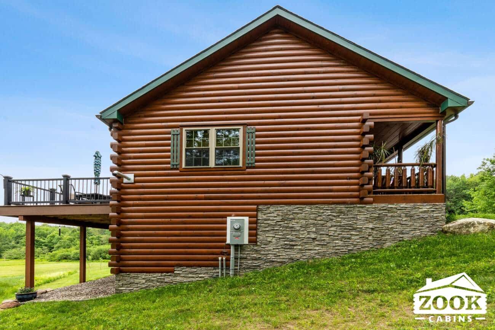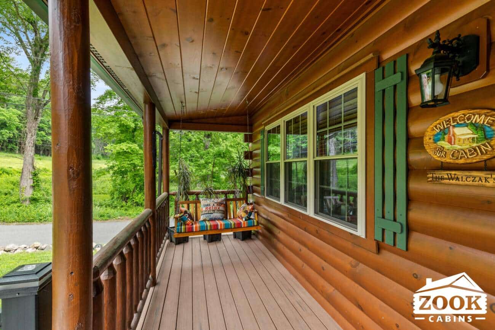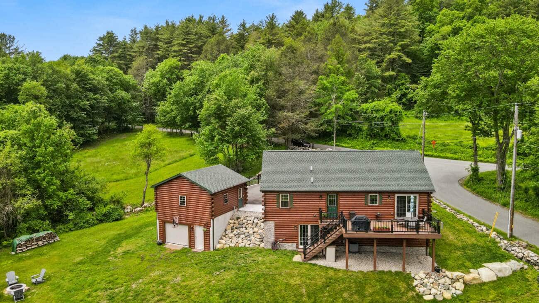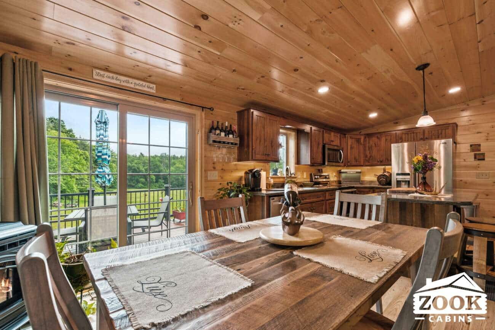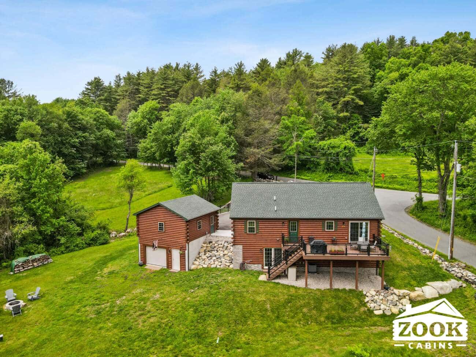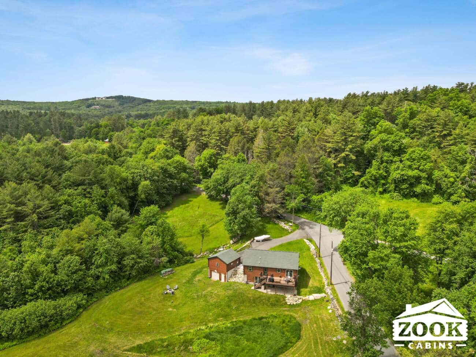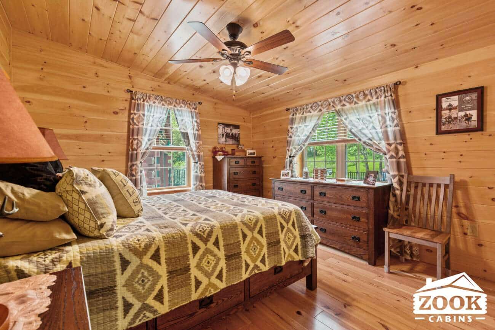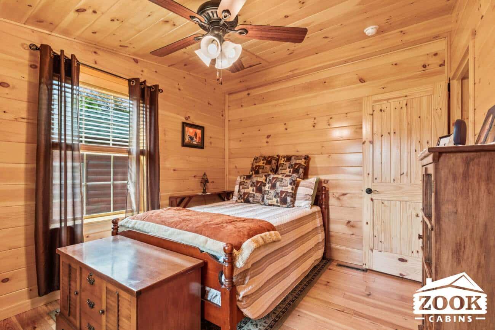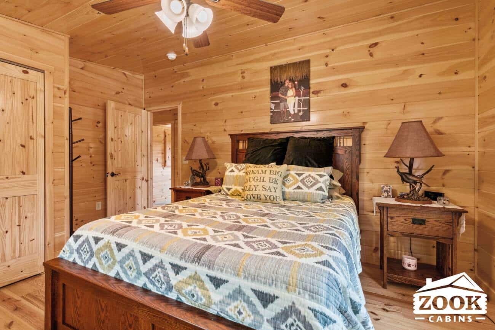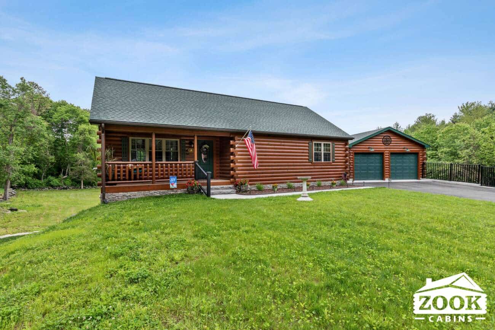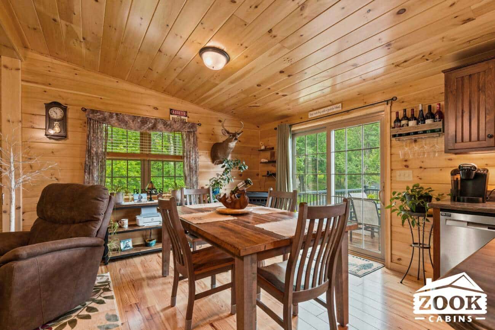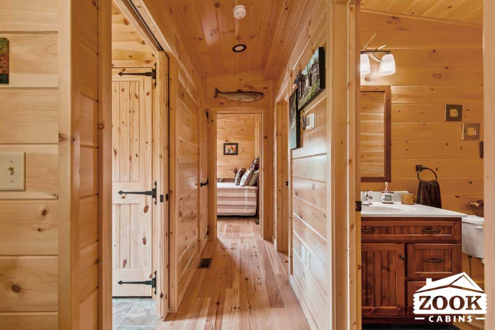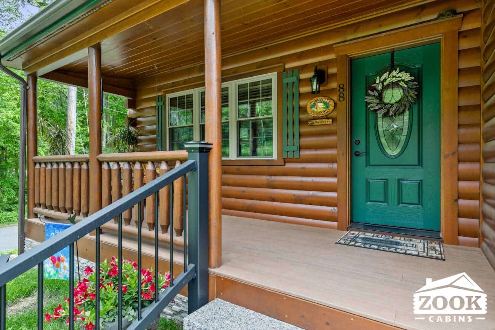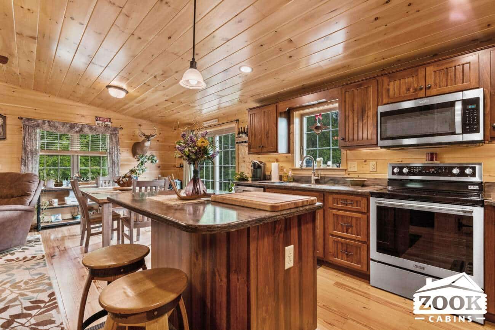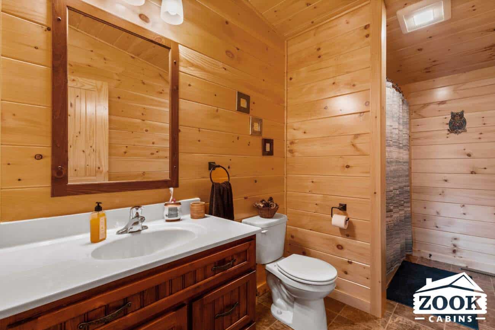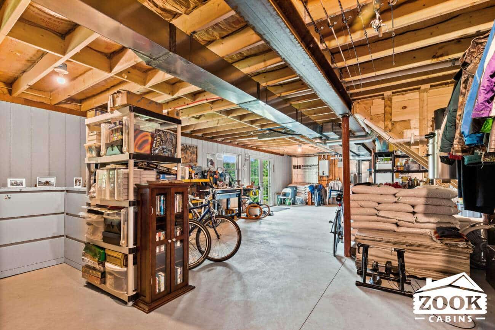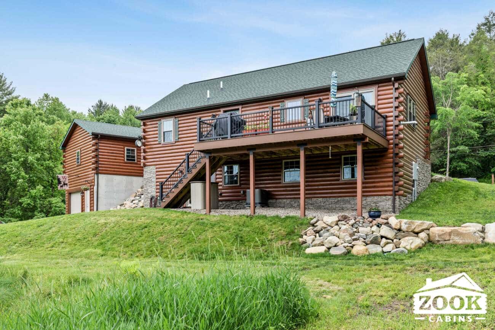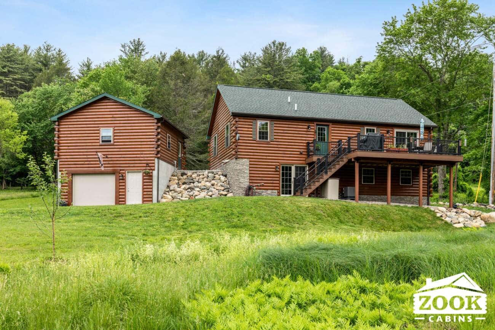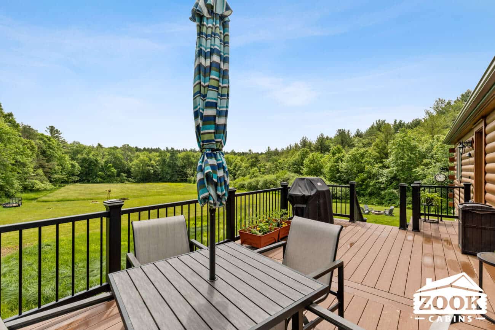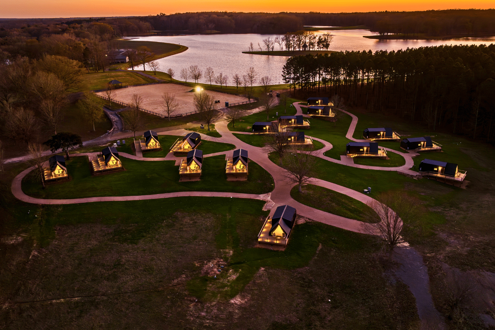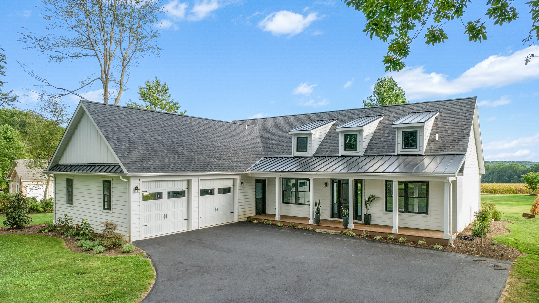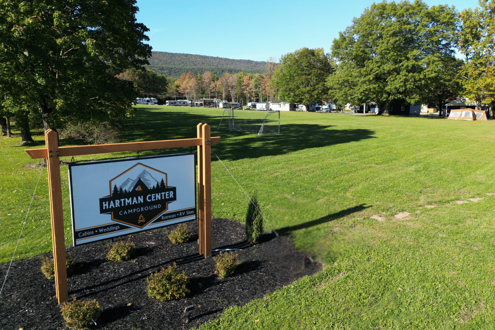
Stunning Prefab Log Home in Monson MA
Prefab Log Home Photo Gallery
Exterior Features Of This Prefab Log Home In Monson MA
In this beautiful 26×44 Frontier Log Cabin, you’ll come first to the charming front porch, welcoming you into this Prefab Log Home in Monson MA! And as you know, every log cabin needs a back deck to hang out on, and this one does not disappoint. And from the deck you have easy access to the dining room, laundry, and even the backyard, making it a breeze to host your family or friends outside for the evening! The entire exterior is covered with high-quality tongue-n-groove Log Siding and shingled with an Architectural shingle roof.
The two-story, 20×20, detached garage is separated from the log home by only a short sidewalk, giving easy access to your vehicles and much-needed protection from the elements. But this is only half of the story. The basement of this garage also includes a roll-up door, and a man door making it a great place to store your lawn mower and other lawn and garden tools without cluttering your main garage!
Prefab Log Home Interior
Welcome to this Prefab Log Home in Monson MA! Inside the front door is the open layout main living space, complete with a living room, dining room, and kitchen and patio doors going out to the back deck. The interior of this log home is finished with ¾” tongue-&-groove knotty-white pine walls and ceilings and covered with 2-coat clear poly finished. The floor, throughout, is engineered yellow pine tongue-&-groove wood with a durable clear poly finish.
Kitchen & Dining Area
The kitchen and dining area of this cabin are both practical and beautiful at the same time. The cabinets are stained solid wood cabinets, with a rustic countertop to match. The island in the middle of the kitchen provides both extra cabinet storage space as well as the perfect little breakfast bar area or just a place to relax and chat with the cook.
Hallway & Bedrooms
From the open concept living area, there is a hallway going back to the bedrooms, bathroom, basement steps, and mudroom. The mudroom/laundry is just off the main living area and has access to the deck and the backyard, keeping all the dirt and mess contained and not spreading all over your home. Just across the hall from the mudroom is the bathroom, which has a full shower and a vanity that matches the kitchen cabinets.
This layout of the Frontier cabin has two large bedrooms. The master bedroom is to the right, off the hallway, and just around the corner from the bathroom. The master has large windows on two walls that provide plenty of natural light in the day and a nice cross-breeze during the night. Plus, the one wall has a large closet area, giving you plenty of room for all those close and extra sheets and pillows. Across the hall is the other bedroom, which also has two windows with lovely views of the backyard and a closet for those extra storage needs.
Basement
Back out in the hallway, you’ll find the door leading to the daylight basement with patio doors leading straight out of the backyard. And while in this case, the basement is primarily extra storage space, this unfinished space can be turned into whatever you need. Whether it’s another place for storage, a small workout area, or if you’d like to turn it into a private home office space. The options are almost unlimited.
Conclusion
So whether you are looking for a new log home to call your own, a vacation rental or a hunting cabin for you and your buddies, this Prefab Log Home in Monson MA is a great example of creating a log home that perfectly fits your needs. If you want to find out more about this project or are interested in a Prefab Log Home in Monson MA of your own, feel free to give us a call, contact us through our website, or visit us at Zook Cabins and discover the joys of Log Home Living today!
Interested in touring this cabin?
Is this cabin nearby? Would you like to see it close-up? We’d love to get you in touch with the owner of this Zook Cabin—or alternatively, one nearby—for your own private tour.
Just follow this link to request a visit:
