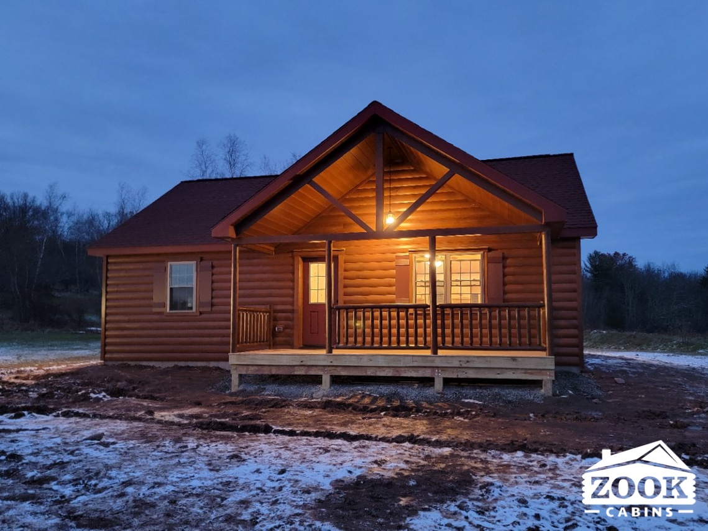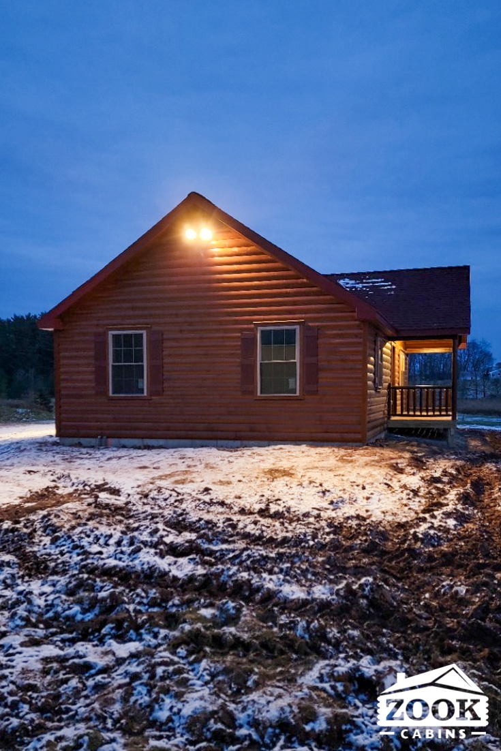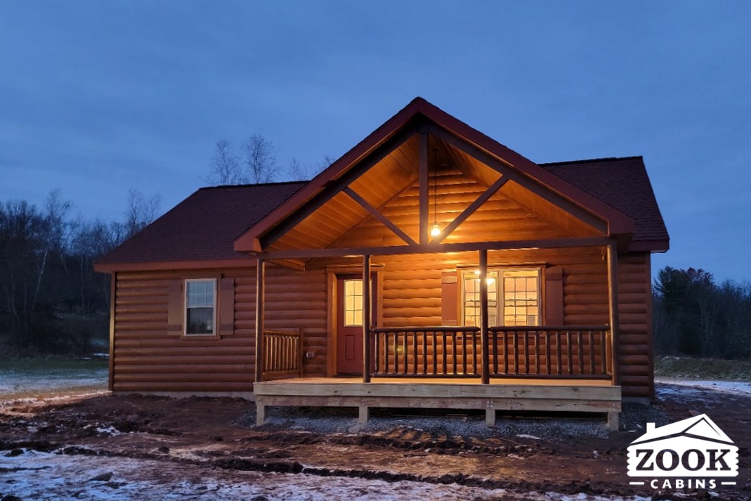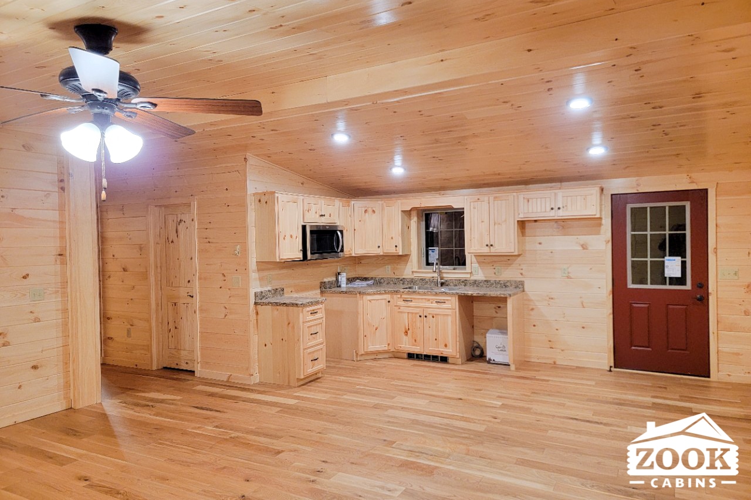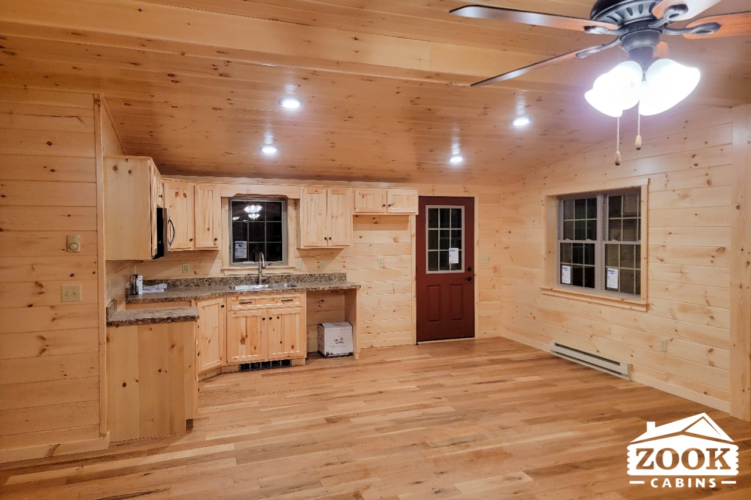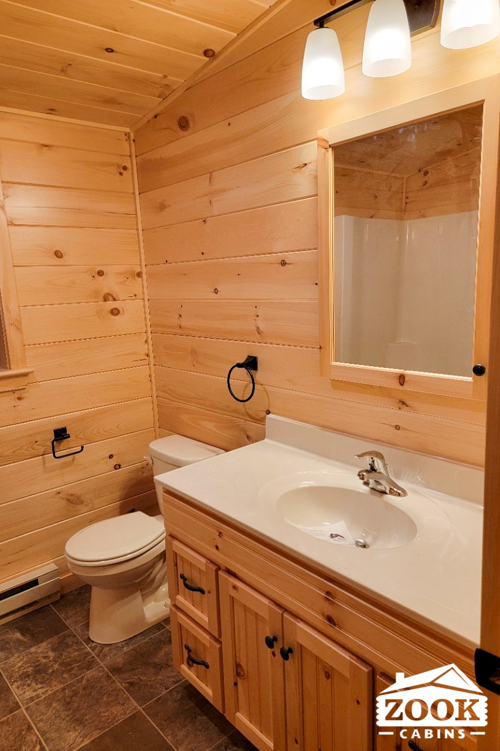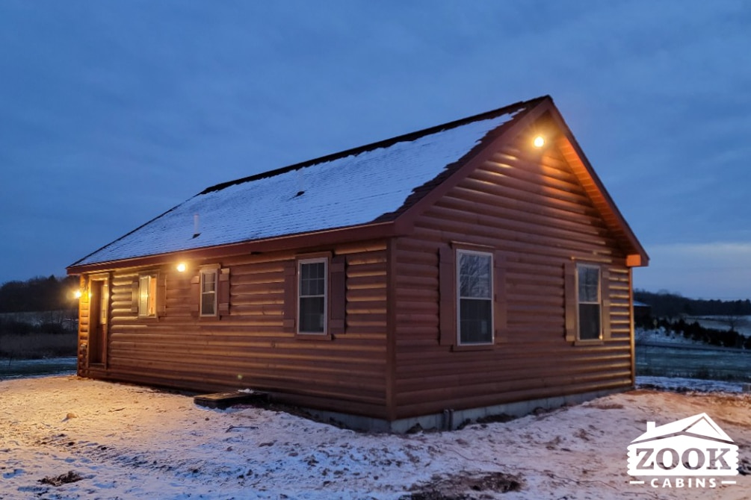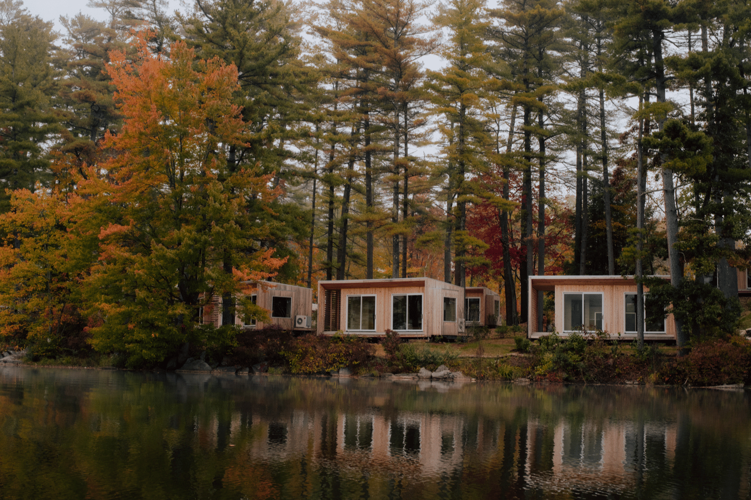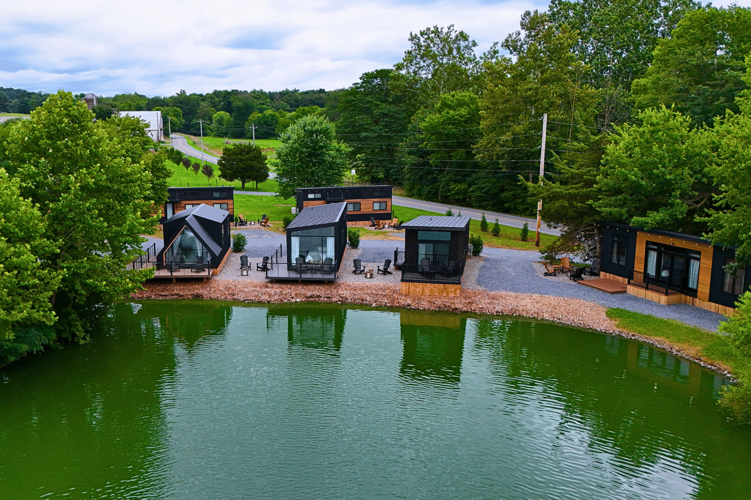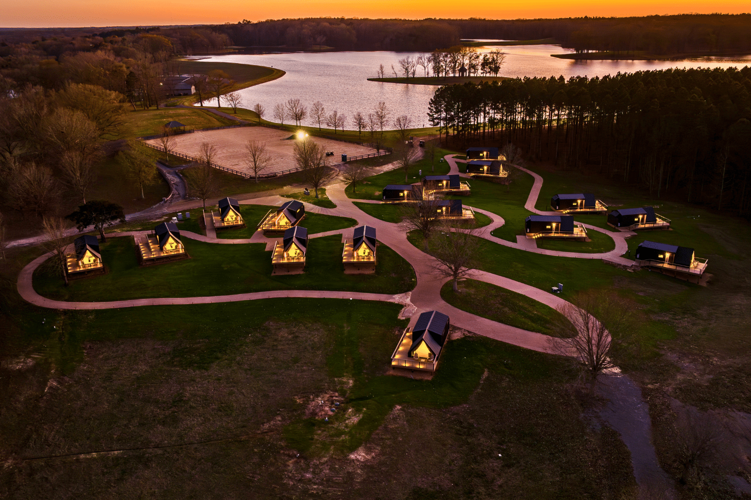DWELL BEYOND THE ORDINARY
Prefab Cabin in Cochecton NY
Beauty in Simplicity. This statement perfectly illustrates what you get with this 26×36 Pioneer Log Cabin. This Ranch style Prefab Cabin in Cochecton NY is built with two bedrooms, a full bath, plus a large living area that includes the living room, dining room, and kitchen. The A-frame porch out the front expands the living space, while at the same time, beautifully finishing off the exterior of this Prefab Cabin in Cochecton NY.
Photo Gallery for Pioneer Log Cabin in Cochecton NY
Interior Of This Prefab Cabin In Cochecton NY
Living Room
The main living area of this log home is built with an open concept, blending the functionality of the kitchen and dining room with the relaxation of the living room. Like the rest of the interior, the living room walls and ceiling are covered with ¾” tongue & groove pine, and the floor is made of yellow pine tongue & groove and covered with multiple coats of durable clear poly finish. With “extras” cluttering the space, this living room is the perfect canvas to make your own, and showcase your style!
Kitchen
The kitchen of every home should be the gathering place and host to many conversations, not just the place to cook your food. And with this simple yet elegant kitchen, this is sure to happen. All the cabinets are made with solid wood pine wood, full-extension soft-close drawers, doors, and a Wilsonart laminate countertop.
Bedrooms
The layout of this Pioneer Log Cabin has two bedrooms, both on the main floor of the home. The Master bedroom is larger and provides plenty of room for your bed and other furniture. Both bedrooms have two windows each which give the rooms a bright airy feel plus plenty of fresh air, so you can rest well every night! The bath is just a step down the hall from both bedrooms, providing easy access both from the bedrooms as well as from the main living area of the house.
Exterior Highlights Of This Prefab Cabin
The exterior of this Pioneer Log Home is perfectly finished with authentic log siding and a high-quality Architectural shingle roof. But the highlight of this cabin is definitely the large front porch. The A-frame roof with the timber framing on the ceiling, and the log railing all around, make it attractive in so many ways. So as the sun sets on a busy summer day, this porch will definitely be a gathering space, enjoying good conversation and the joy of being with people you love.
Interested in touring this cabin?
Is this cabin nearby? Would you like to see it close-up? We’d love to get you in touch with the owner of this Zook Cabin—or alternatively, one nearby—for your own private tour.
Just follow this link to request a visit:

