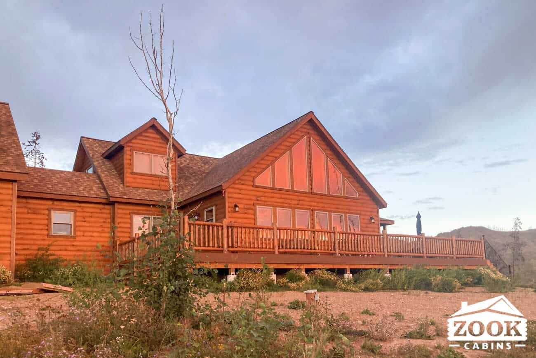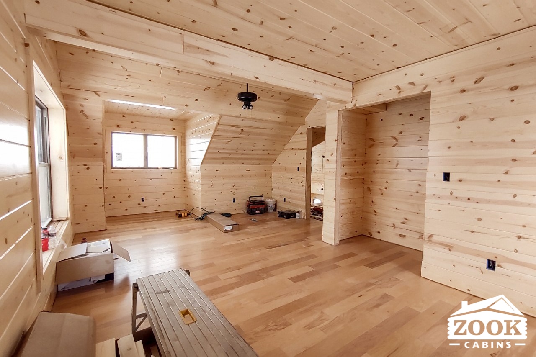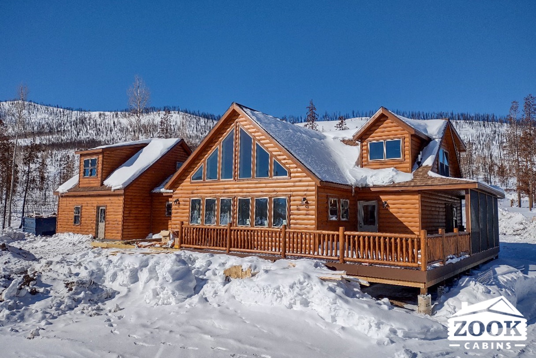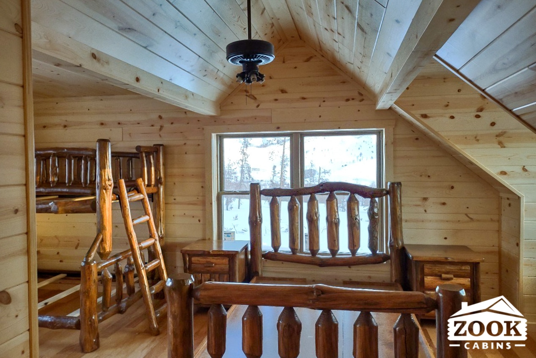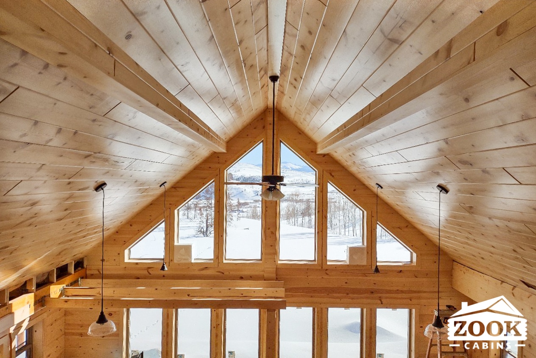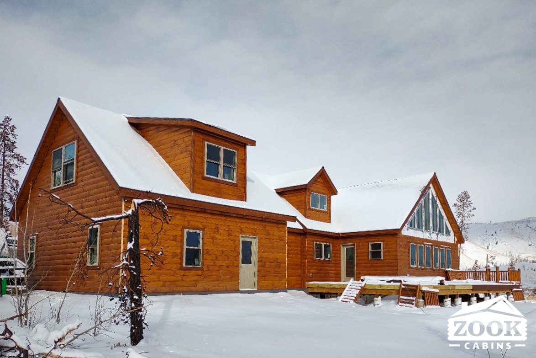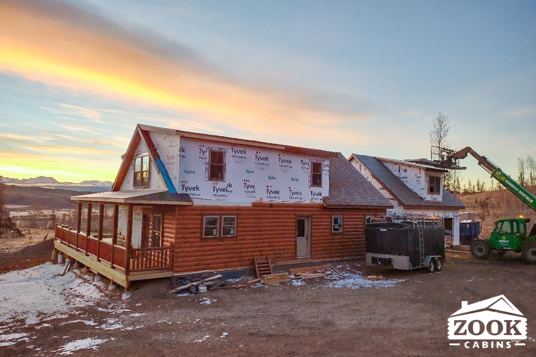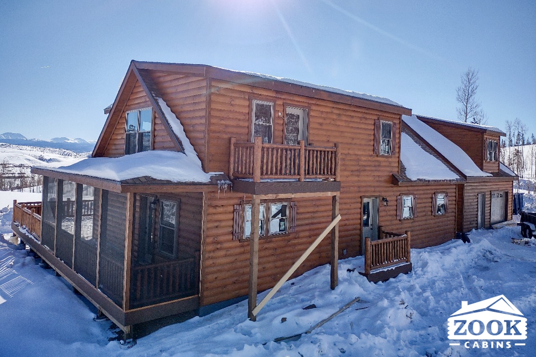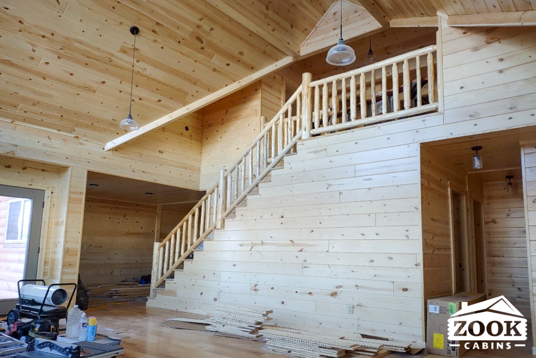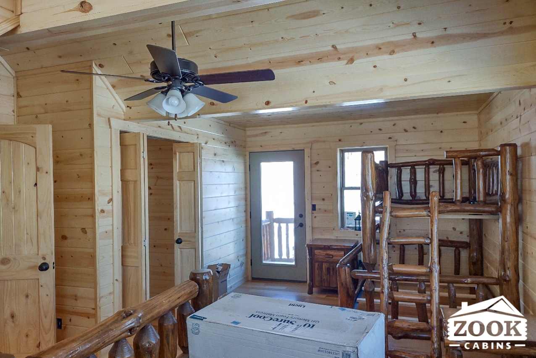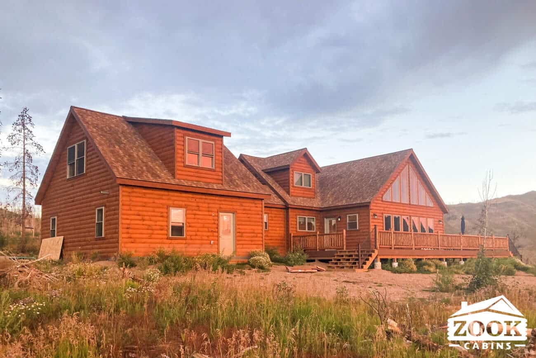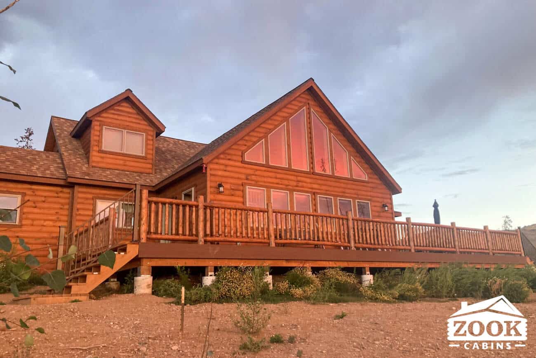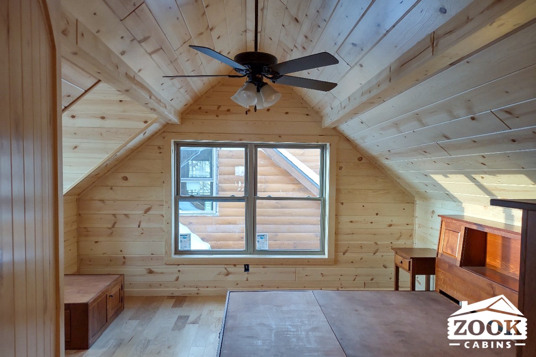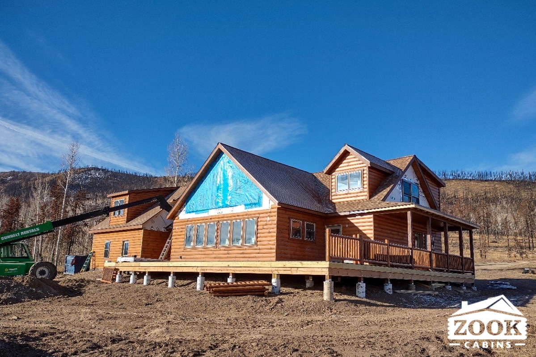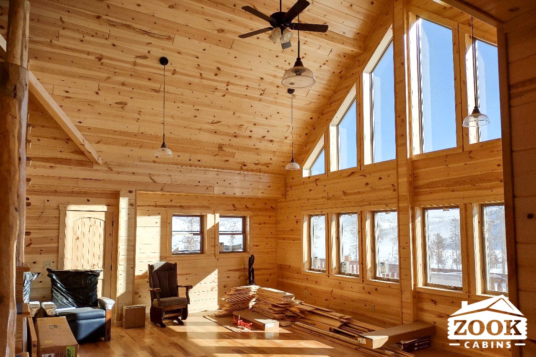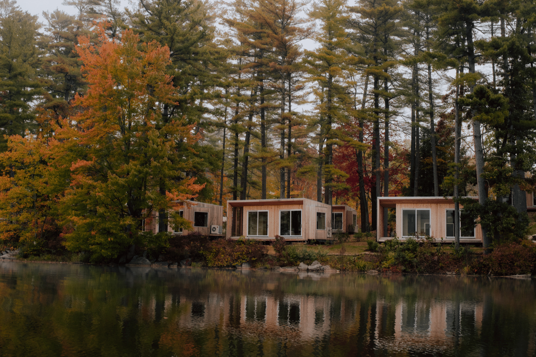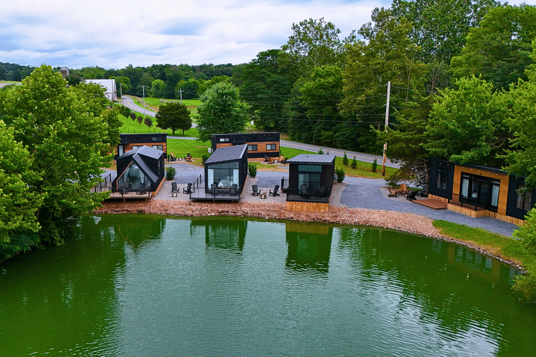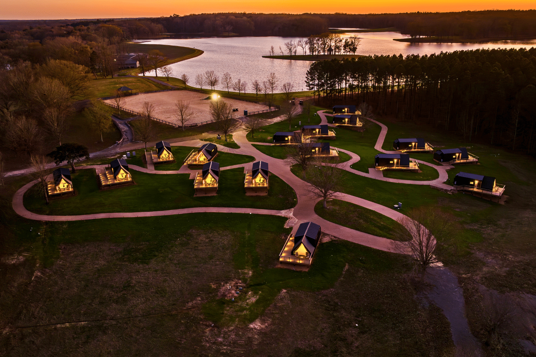Canyon Lodge Cabin In Granby Colorado
This 26’x 44’ Canyon Lodge Cabin in Granby Colorado is a masterpiece. The attached garage not only makes room for a vehicle but the second floor gives even more living space and bedrooms. The exterior is covered with authentic log siding and the interior walls and ceilings are all tongue-groove knotty white pine.
The large vista windows on the gable end that look out over the incredible Colorado countryside and the 20’ vaulted ceiling in the living area makes the cabin feel spacious and luxurious. The solid pine kitchen is just off the main room and has full extension, soft close doors and drawers. And the open staircase, with log railings, goes up from the living room area, so even when you are upstairs, you can still feel like you’re a part of the party.
This large modular cabin features four bedrooms, two on the first floor and two more upstairs that come furnished with beds and other furniture. And one upstairs bedroom also has the luxury of a private balcony. This cabin also has two full bathrooms.
Now step outside and enjoy the breathtaking views of Granby Colorado right from your own front porch. This expansive deck runs the full length of the front of the cabin, and along the side of the house there is a screened-in area, which is the perfect way to escape the bugs on those late
Interested in touring this cabin?
Is this cabin nearby? Would you like to see it close-up? We’d love to get you in touch with the owner of this Zook Cabin—or alternatively, one nearby—for your own private tour.
Just follow this link to request a visit:

